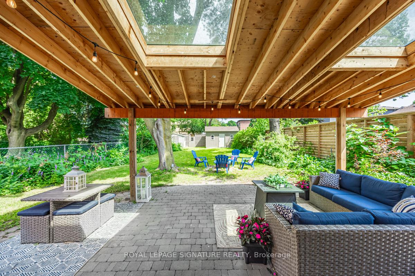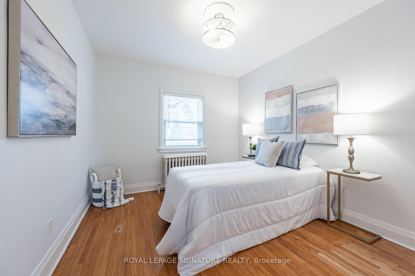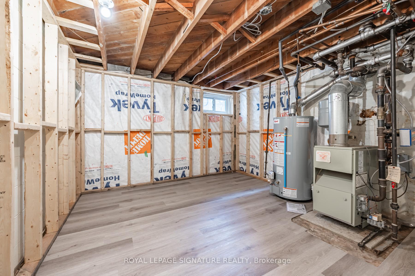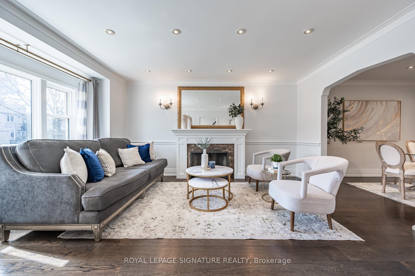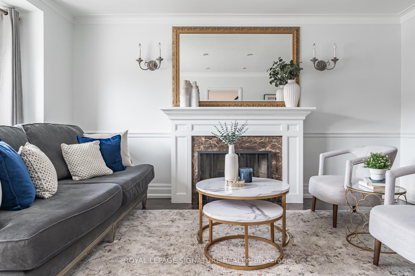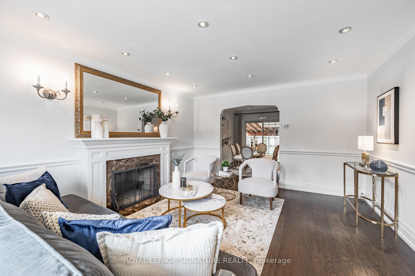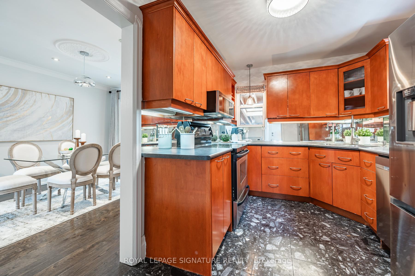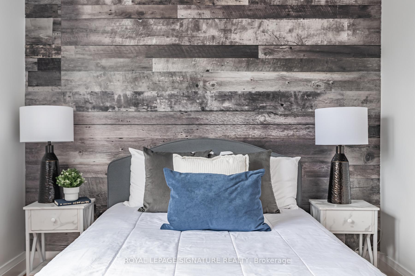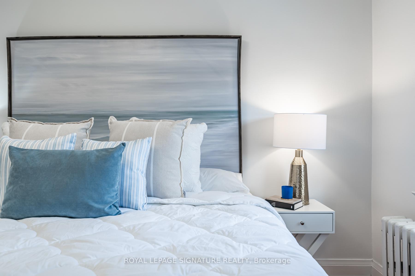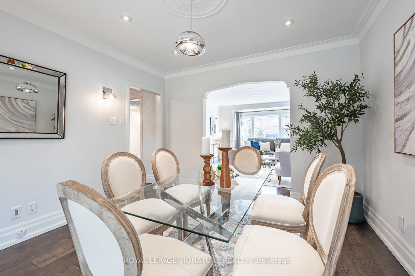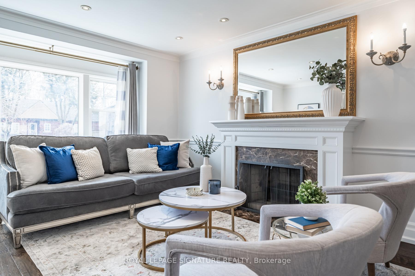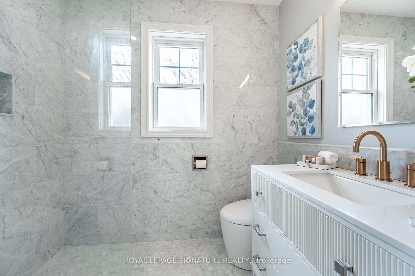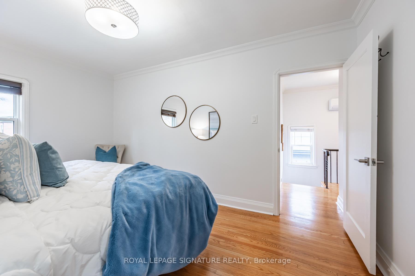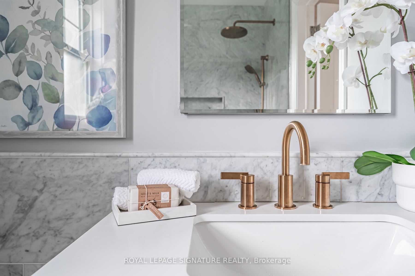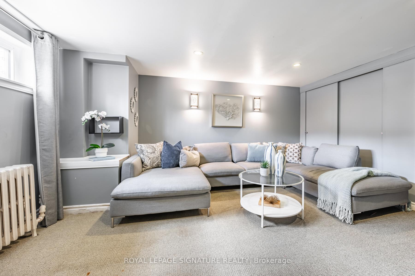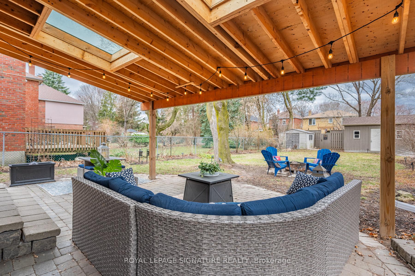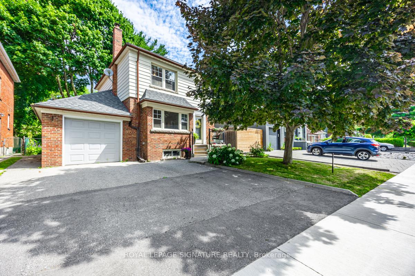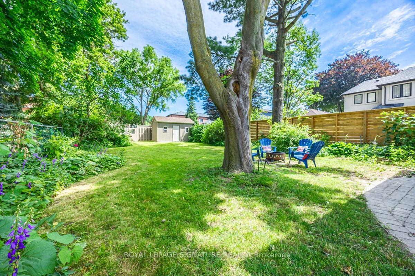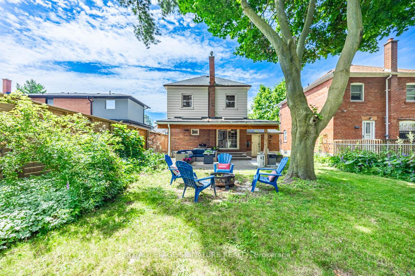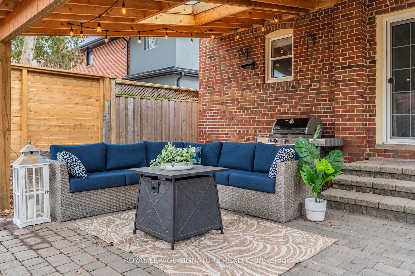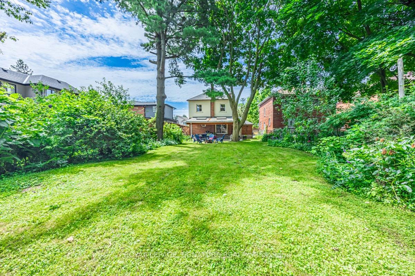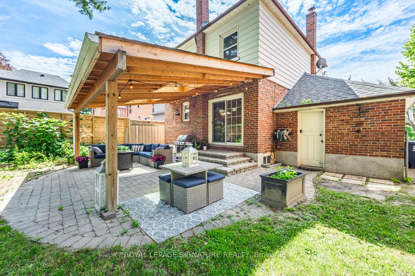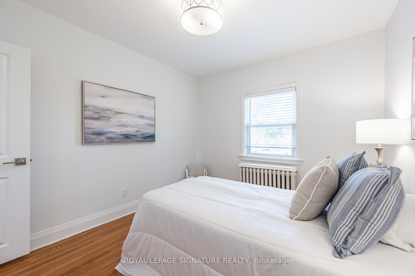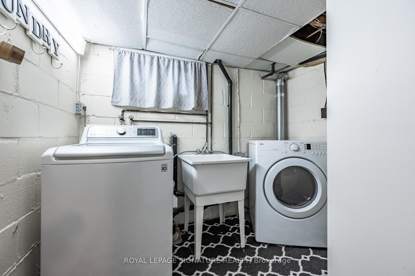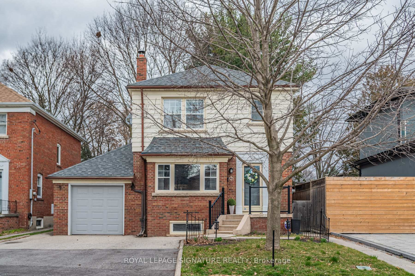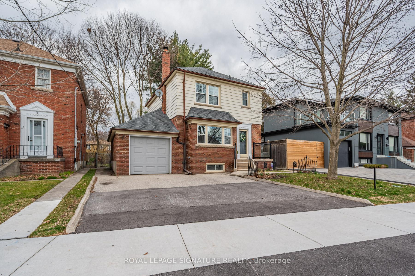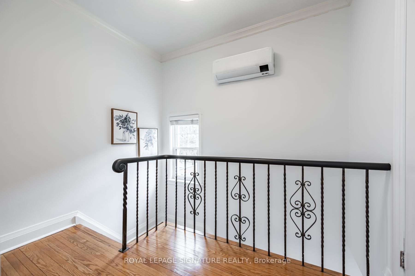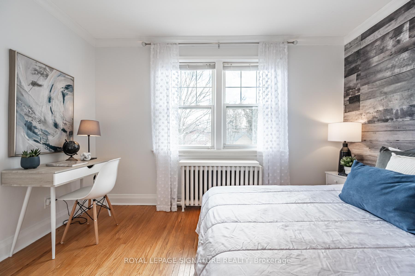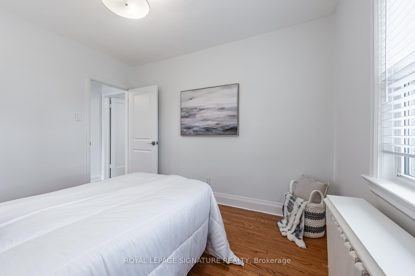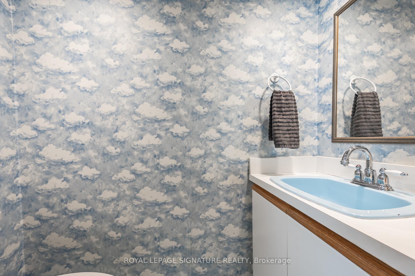$1,590,000
Available - For Sale
Listing ID: E9303836
44 Parkview Hill Cres , Toronto, M4B 1P9, Ontario
| Welcome To The Prestigious And Sought After Parkview Hills! This Meticulously Maintained Rarely Available 2-Storey Home Is Perfect For Families Of All Shapes And Sizes. Located On A Very Large & Generous 40' X 142' Lot, This East York Gem Features A Fully Equipped Kitchen With Stainless Steel Appliances, A Bright, Family-Oriented Living Room along with a Dining Room That Walks Out To The Breathtaking Outdoor Oasis, With Covered Terrace. The Spacious Upper Floor Boasts 3 Full Bedrooms & Recently Renovated Bathroom With Italian Marble, Dual Heated Floors & Top Of The Line Custom Finishes. Side Entrance To The Large & Finished Basement Opens Up Lots Of Opportunities For A Basement Apartment/In-Law Suite. Dvp Is Only Mins Away, Aaa+ Schools In The Area, Steps To Parks & Trails. Grocery, Restaurants & Unique Cafe's Are Around The Corner. Don't Miss Taking A Look At This Gorgeous Property! |
| Extras: **OPEN HOUSE SATURDAY & SUNDAY November 16/17, 2-4 PM** Beautiful Home Full Of Opportunity In A Great Neighbourhood - Book a Showing Today. |
| Price | $1,590,000 |
| Taxes: | $5216.93 |
| Address: | 44 Parkview Hill Cres , Toronto, M4B 1P9, Ontario |
| Lot Size: | 40.05 x 142.79 (Feet) |
| Directions/Cross Streets: | St. Clair Ave. E & O'Connor Dr |
| Rooms: | 7 |
| Rooms +: | 2 |
| Bedrooms: | 3 |
| Bedrooms +: | 1 |
| Kitchens: | 1 |
| Family Room: | N |
| Basement: | Finished, Sep Entrance |
| Property Type: | Detached |
| Style: | 2-Storey |
| Exterior: | Brick |
| Garage Type: | Attached |
| (Parking/)Drive: | Private |
| Drive Parking Spaces: | 2 |
| Pool: | None |
| Other Structures: | Garden Shed |
| Property Features: | Fenced Yard, Hospital, Park, Public Transit, Ravine, School |
| Fireplace/Stove: | Y |
| Heat Source: | Gas |
| Heat Type: | Radiant |
| Central Air Conditioning: | Wall Unit |
| Laundry Level: | Lower |
| Sewers: | Sewers |
| Water: | Municipal |
$
%
Years
This calculator is for demonstration purposes only. Always consult a professional
financial advisor before making personal financial decisions.
| Although the information displayed is believed to be accurate, no warranties or representations are made of any kind. |
| ROYAL LEPAGE SIGNATURE REALTY |
|
|

Dir:
1-866-382-2968
Bus:
416-548-7854
Fax:
416-981-7184
| Book Showing | Email a Friend |
Jump To:
At a Glance:
| Type: | Freehold - Detached |
| Area: | Toronto |
| Municipality: | Toronto |
| Neighbourhood: | O'Connor-Parkview |
| Style: | 2-Storey |
| Lot Size: | 40.05 x 142.79(Feet) |
| Tax: | $5,216.93 |
| Beds: | 3+1 |
| Baths: | 2 |
| Fireplace: | Y |
| Pool: | None |
Locatin Map:
Payment Calculator:
- Color Examples
- Green
- Black and Gold
- Dark Navy Blue And Gold
- Cyan
- Black
- Purple
- Gray
- Blue and Black
- Orange and Black
- Red
- Magenta
- Gold
- Device Examples

