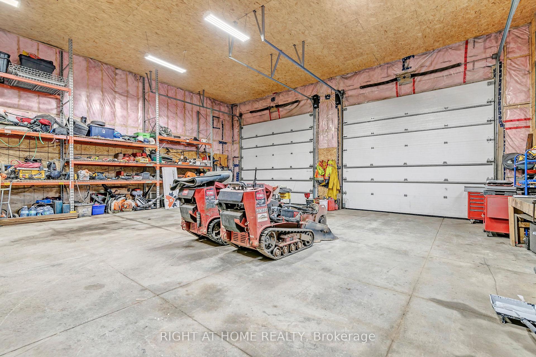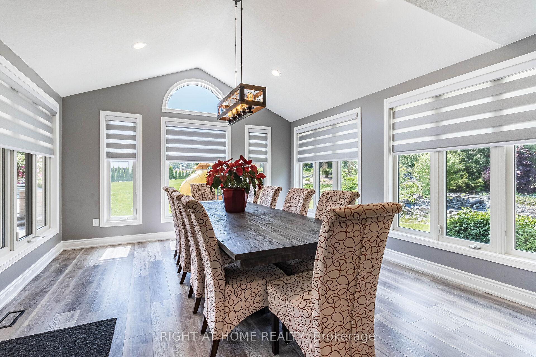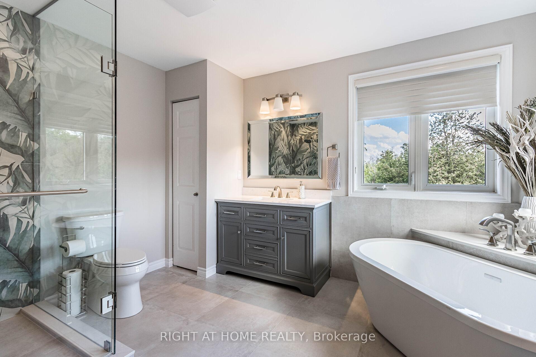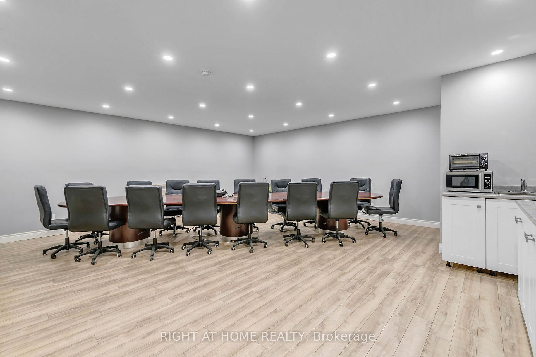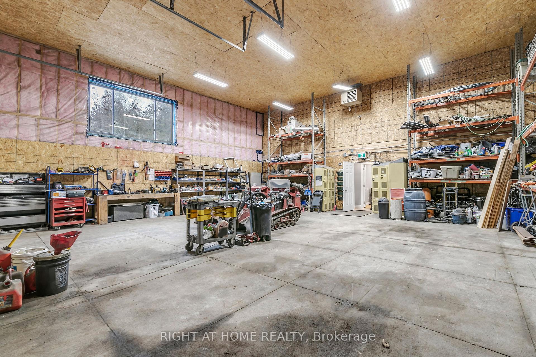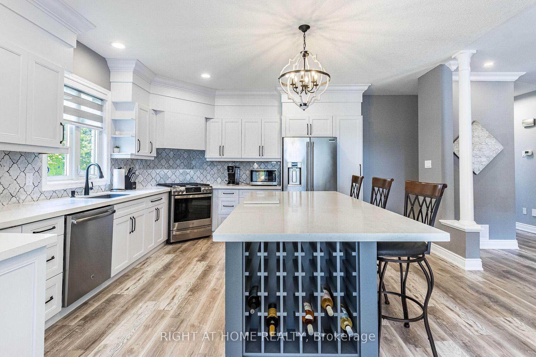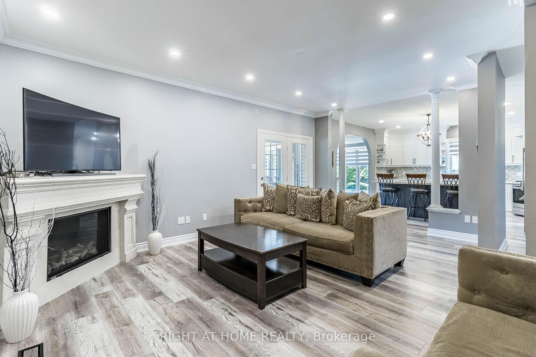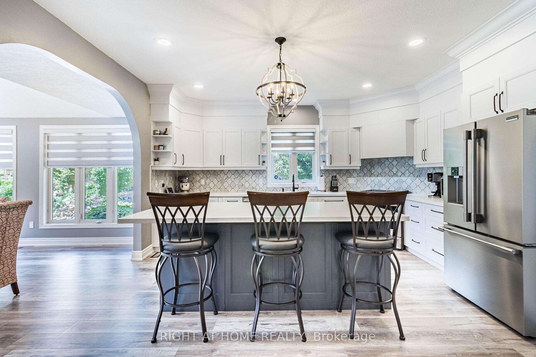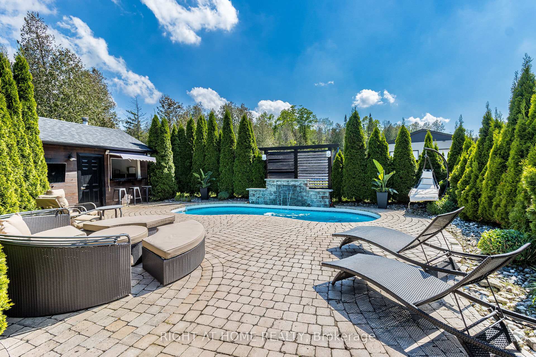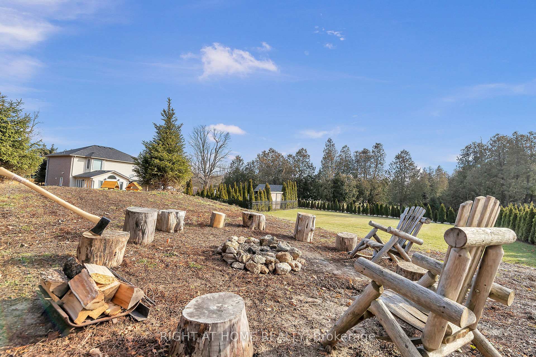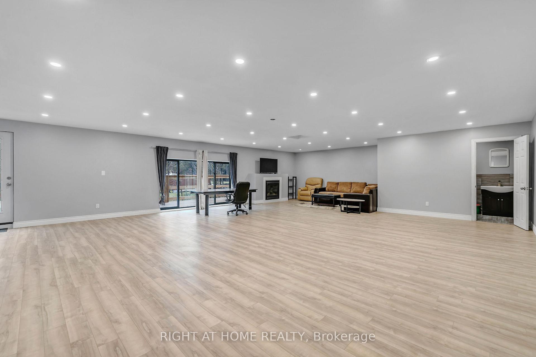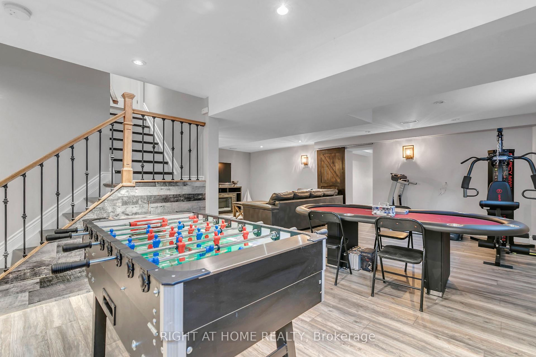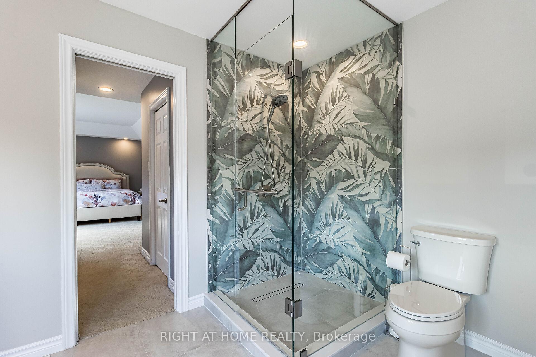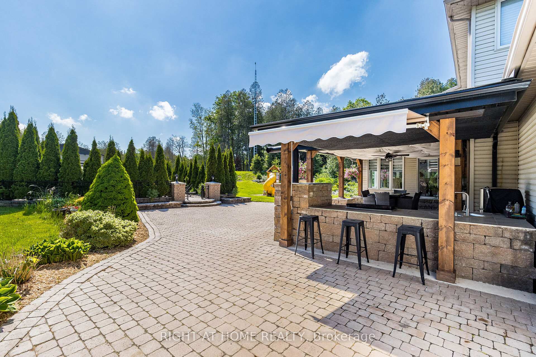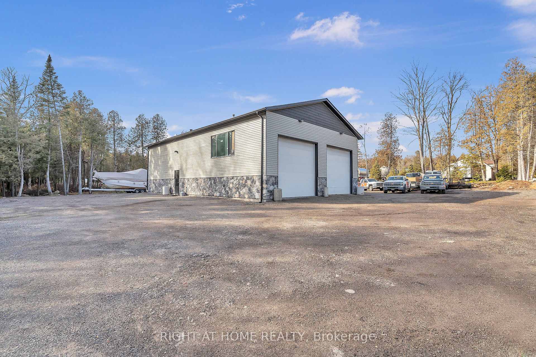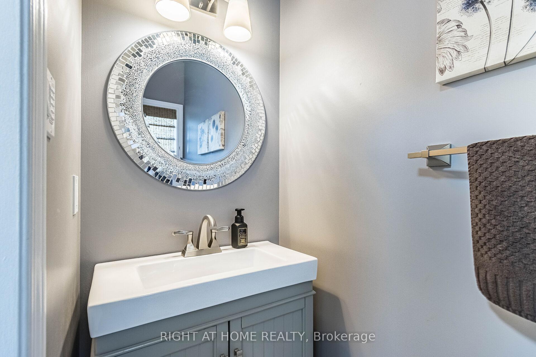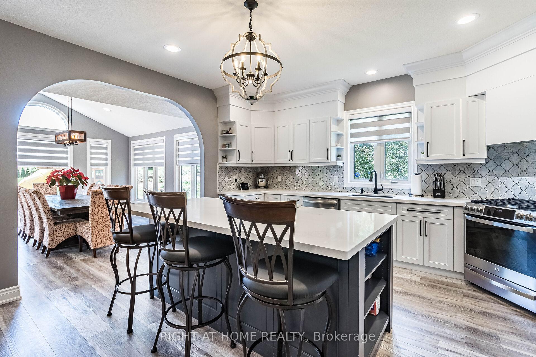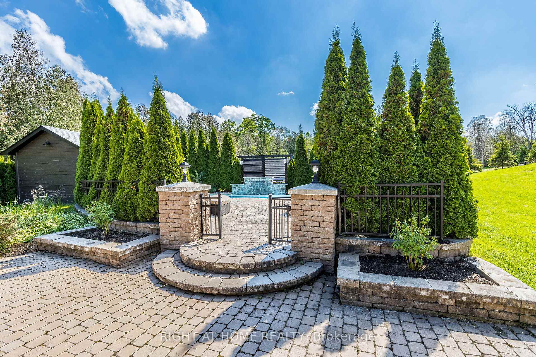$2,650,000
Available - For Sale
Listing ID: W10412396
13640 Guelph Line , Milton, L0P 1B0, Ontario
| Welcome To 13640 Guelph Line, A Custom Built 2 Acre Estate! Surrounded By The Natural Wonders Of The Green Belt, This Property Has A Very Rare Rural Mixed Use (A2) Zoning Allowing For Additional Dwellings, Home Businesses And More! This Beautiful Detached Home Has Almost 3,200 Sq. Ft Of Finished Living Space And A Large Work Shop With Offices Covering Almost 3,400 Sq. Ft. Built Using Block For Exterior Walls Allowing For Complete Interior Repurposing. Extravagant & Secure Gate With Intercom, The Home Has A Gorgeous Renovated Open Concept Interior, A Main Floor Den And A Finished Basement With A Guest Bedroom. Boasting 2 Walkouts To A Custom Covered Outdoor Kitchen With A Built In Griddle Cooker, Smoker & Sink Only Enhance The Serene Pond With Waterfall. Beautiful Landscaping Throughout The Property & An Inground Heated Salt Water Pool With An Outdoor Bar, Washroom And Change Room Make This Home Perfect For Entertaining! Almost Off The Grid, This Home Has Geothermal Heating/Cooling, A Drilled Well And An Irrigation System. Live/Work Combination! 900km Bruce Trail Access 2 min walk Behind Property, Minutes To 401, Many Lakes & 35 Minutes To Pearson Airport. See Virtual Tour! |
| Extras: Fully Fin Office Spce, Brd Mting Rm, Emplye Leisure/Evnts Spce, 3 Pce Bath, 2 Pc Pwdr Rm (60%). - Work Shop Is (40%) Wth 2 Lrge Bay Drs. All Block Construction, No Obstruction Pillars & 17 Ft Ceiling Height. 2 Bay Drs Are 13 Ft In Height. |
| Price | $2,650,000 |
| Taxes: | $4973.66 |
| Address: | 13640 Guelph Line , Milton, L0P 1B0, Ontario |
| Lot Size: | 200.30 x 435.84 (Feet) |
| Acreage: | 2-4.99 |
| Directions/Cross Streets: | Guelph Line & 25 Side Road |
| Rooms: | 15 |
| Bedrooms: | 3 |
| Bedrooms +: | 1 |
| Kitchens: | 1 |
| Family Room: | Y |
| Basement: | Finished, Full |
| Approximatly Age: | 16-30 |
| Property Type: | Detached |
| Style: | 2-Storey |
| Exterior: | Brick, Vinyl Siding |
| Garage Type: | Attached |
| (Parking/)Drive: | Private |
| Drive Parking Spaces: | 12 |
| Pool: | Inground |
| Other Structures: | Garden Shed, Workshop |
| Approximatly Age: | 16-30 |
| Approximatly Square Footage: | 2500-3000 |
| Property Features: | Golf, Lake/Pond, Park, River/Stream, School, School Bus Route |
| Fireplace/Stove: | Y |
| Heat Source: | Propane |
| Heat Type: | Forced Air |
| Central Air Conditioning: | Central Air |
| Laundry Level: | Main |
| Elevator Lift: | N |
| Sewers: | Septic |
| Water: | Well |
| Water Supply Types: | Drilled Well |
| Utilities-Cable: | N |
| Utilities-Hydro: | Y |
| Utilities-Gas: | N |
| Utilities-Telephone: | N |
$
%
Years
This calculator is for demonstration purposes only. Always consult a professional
financial advisor before making personal financial decisions.
| Although the information displayed is believed to be accurate, no warranties or representations are made of any kind. |
| RIGHT AT HOME REALTY |
|
|

Dir:
1-866-382-2968
Bus:
416-548-7854
Fax:
416-981-7184
| Virtual Tour | Book Showing | Email a Friend |
Jump To:
At a Glance:
| Type: | Freehold - Detached |
| Area: | Halton |
| Municipality: | Milton |
| Neighbourhood: | Campbellville |
| Style: | 2-Storey |
| Lot Size: | 200.30 x 435.84(Feet) |
| Approximate Age: | 16-30 |
| Tax: | $4,973.66 |
| Beds: | 3+1 |
| Baths: | 4 |
| Fireplace: | Y |
| Pool: | Inground |
Locatin Map:
Payment Calculator:
- Color Examples
- Green
- Black and Gold
- Dark Navy Blue And Gold
- Cyan
- Black
- Purple
- Gray
- Blue and Black
- Orange and Black
- Red
- Magenta
- Gold
- Device Examples

