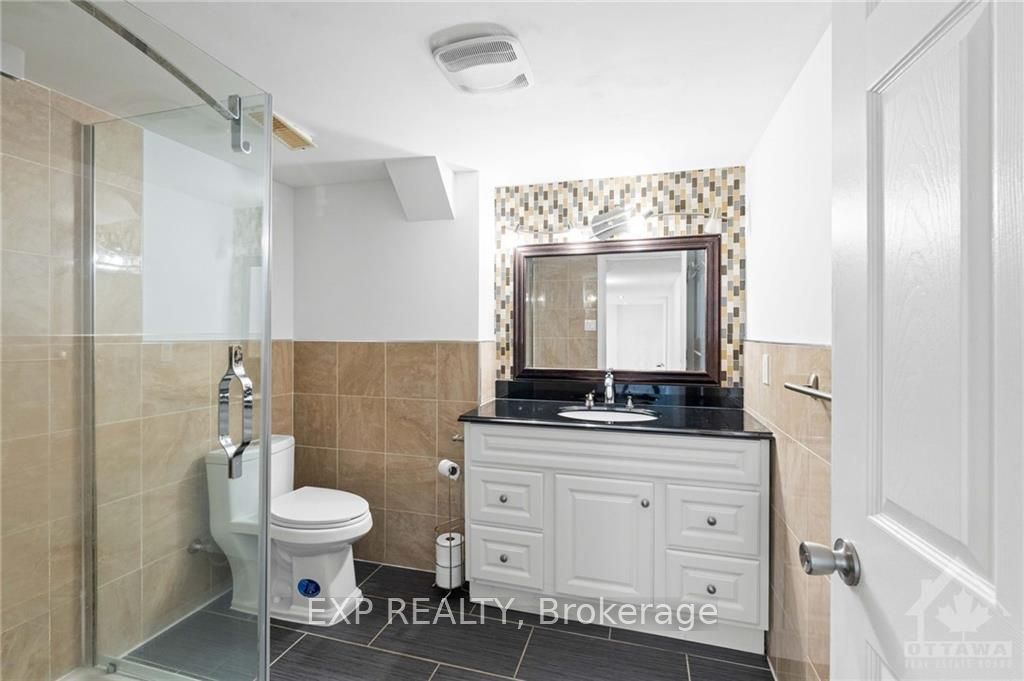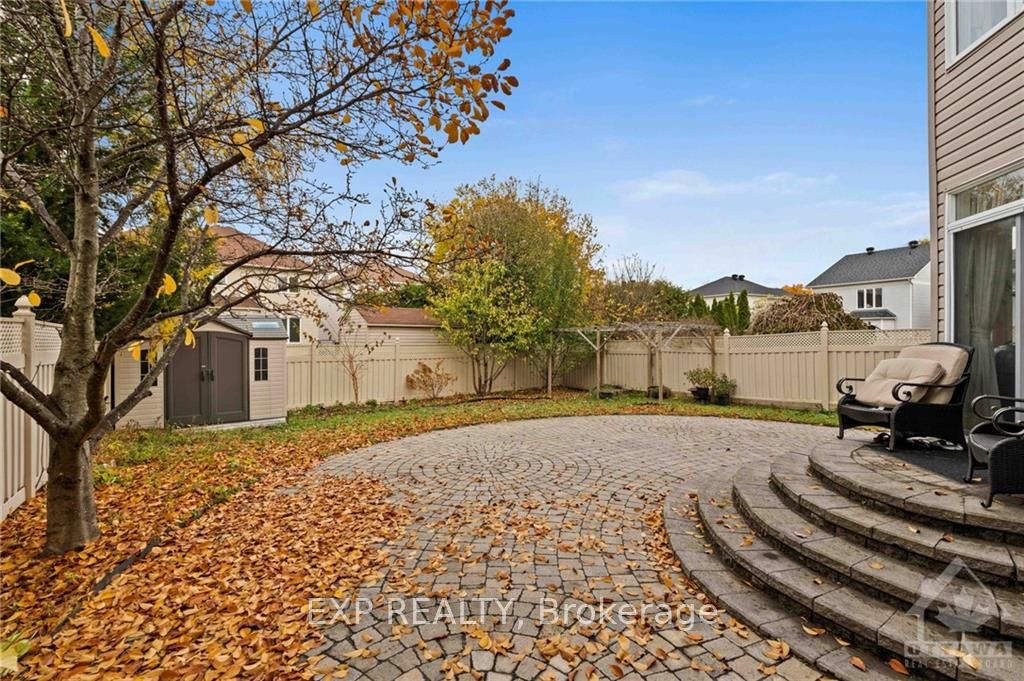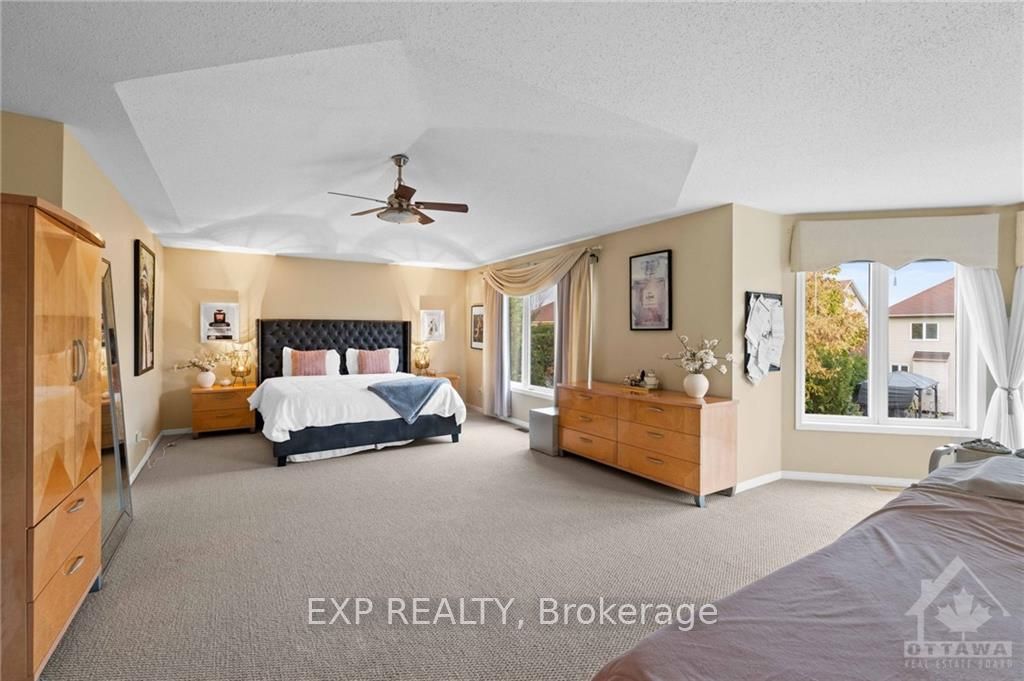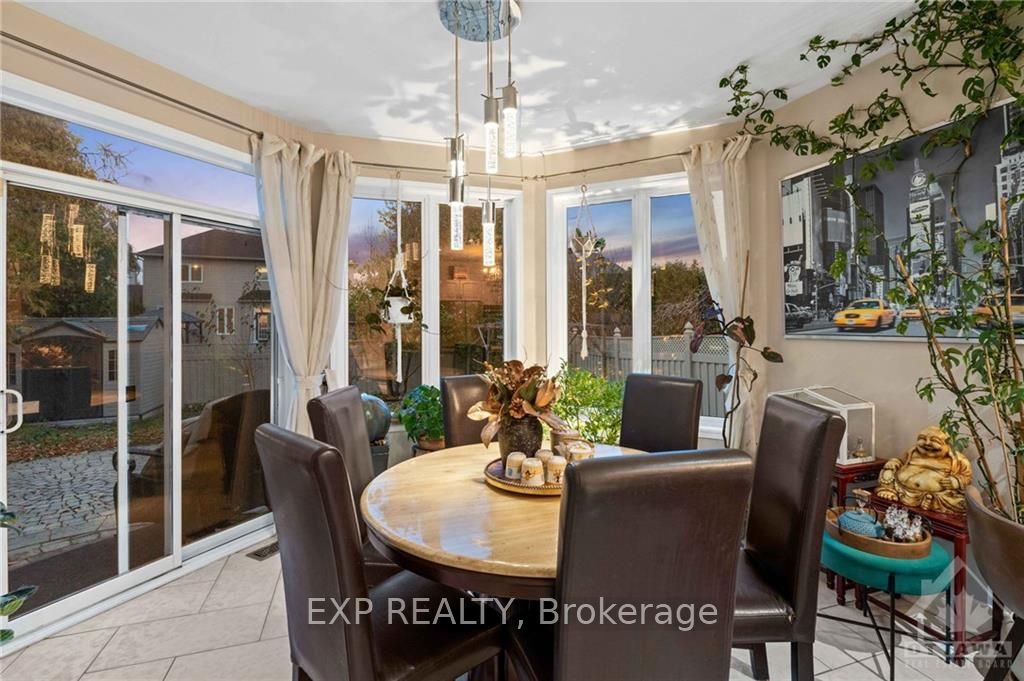$1,125,000
Available - For Sale
Listing ID: X10411057
33 VALENCIA St , Barrhaven, K2G 6T1, Ontario
| Flooring: Tile, OPEN HOUSE SUN, NOV 17. 2-4PM. Welcome to this stunning and spacious home featuring beautiful hardwood & tile flooring throughout the main level. The bright eat-in kitchen w/ granite countertops flows into a large family room, complete with a cozy gas fireplace. The main level also includes a formal dining room and a comfortable living room. Upstairs, you'll find an expansive master bedroom with a sitting area and luxurious four-piece ensuite, along with three additional generously sized bedrooms, one with its own three-piece ensuite. The lower level adds two spacious bedrooms, a full bathroom, & a large entertainment area, ideal for movie nights.The large backyard, surrounded by privacy trees and a fenced perimeter, creates a perfect oasis for relaxation and outdoor fun. Located in a fantastic family-oriented neighborhood, this home is perfect for kids and adults seeking a peaceful, central Barrhaven address., Flooring: Hardwood |
| Price | $1,125,000 |
| Taxes: | $6658.00 |
| Address: | 33 VALENCIA St , Barrhaven, K2G 6T1, Ontario |
| Lot Size: | 45.55 x 113.14 (Feet) |
| Directions/Cross Streets: | Woodroffe South to Barrhaven, Left on Strandherd (turns into Crestway Dr), Right on Waterbridge Dr, |
| Rooms: | 14 |
| Rooms +: | 4 |
| Bedrooms: | 4 |
| Bedrooms +: | 2 |
| Kitchens: | 1 |
| Kitchens +: | 0 |
| Family Room: | N |
| Basement: | Finished, Full |
| Property Type: | Detached |
| Style: | 2-Storey |
| Exterior: | Brick, Other |
| Garage Type: | Attached |
| Pool: | None |
| Property Features: | Fenced Yard, Public Transit |
| Fireplace/Stove: | Y |
| Heat Source: | Gas |
| Heat Type: | Forced Air |
| Central Air Conditioning: | Central Air |
| Sewers: | Sewers |
| Water: | Municipal |
| Utilities-Gas: | Y |
$
%
Years
This calculator is for demonstration purposes only. Always consult a professional
financial advisor before making personal financial decisions.
| Although the information displayed is believed to be accurate, no warranties or representations are made of any kind. |
| EXP REALTY |
|
|

Dir:
1-866-382-2968
Bus:
416-548-7854
Fax:
416-981-7184
| Virtual Tour | Book Showing | Email a Friend |
Jump To:
At a Glance:
| Type: | Freehold - Detached |
| Area: | Ottawa |
| Municipality: | Barrhaven |
| Neighbourhood: | 7710 - Barrhaven East |
| Style: | 2-Storey |
| Lot Size: | 45.55 x 113.14(Feet) |
| Tax: | $6,658 |
| Beds: | 4+2 |
| Baths: | 5 |
| Fireplace: | Y |
| Pool: | None |
Locatin Map:
Payment Calculator:
- Color Examples
- Green
- Black and Gold
- Dark Navy Blue And Gold
- Cyan
- Black
- Purple
- Gray
- Blue and Black
- Orange and Black
- Red
- Magenta
- Gold
- Device Examples






























