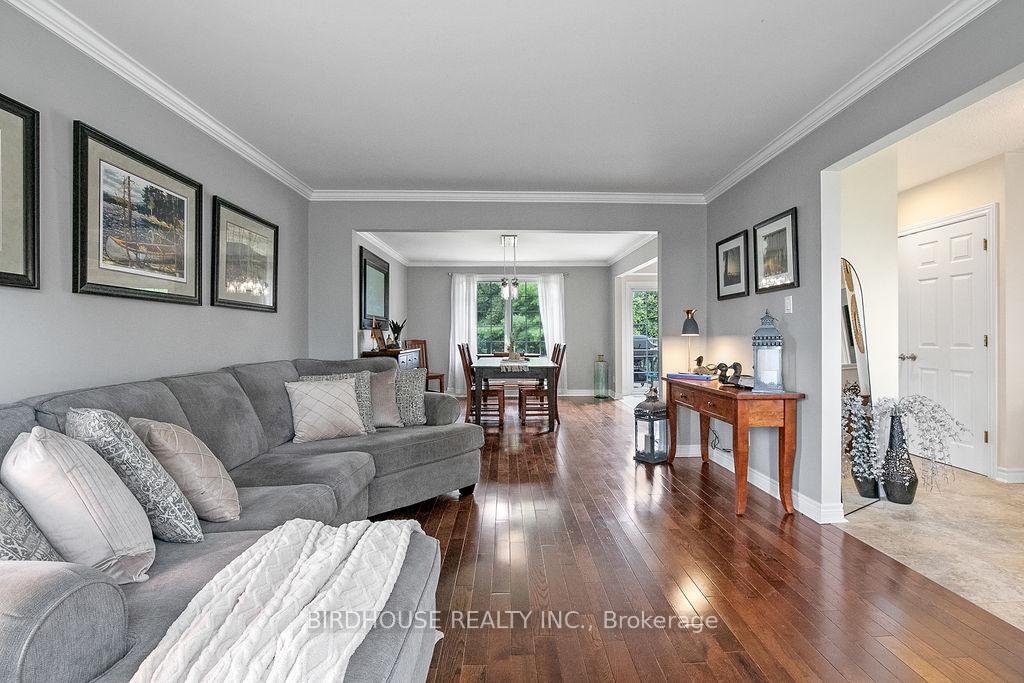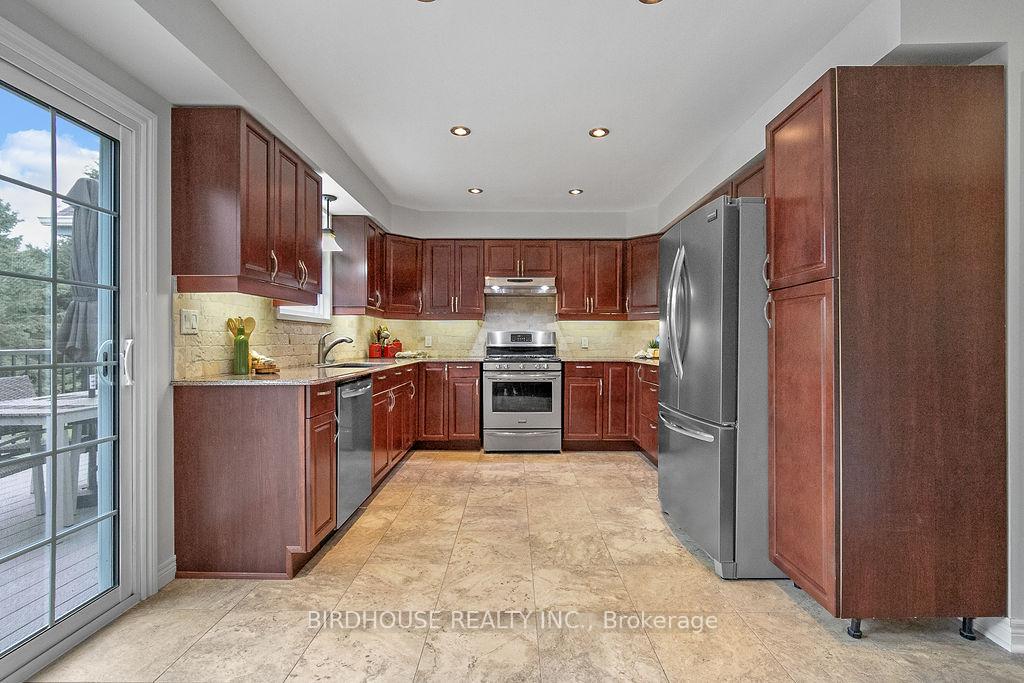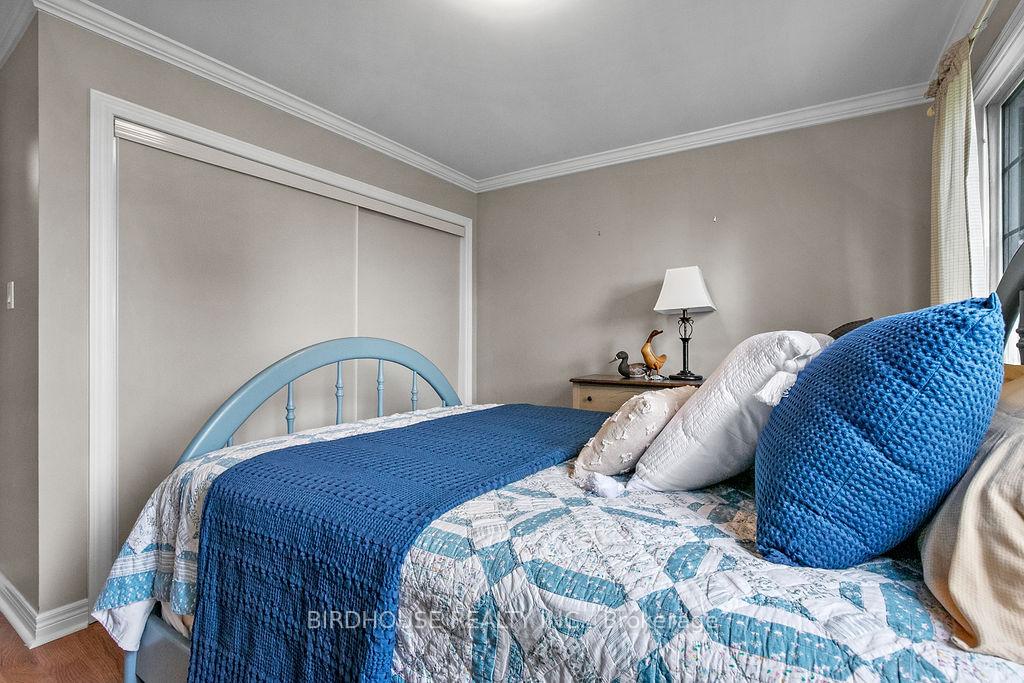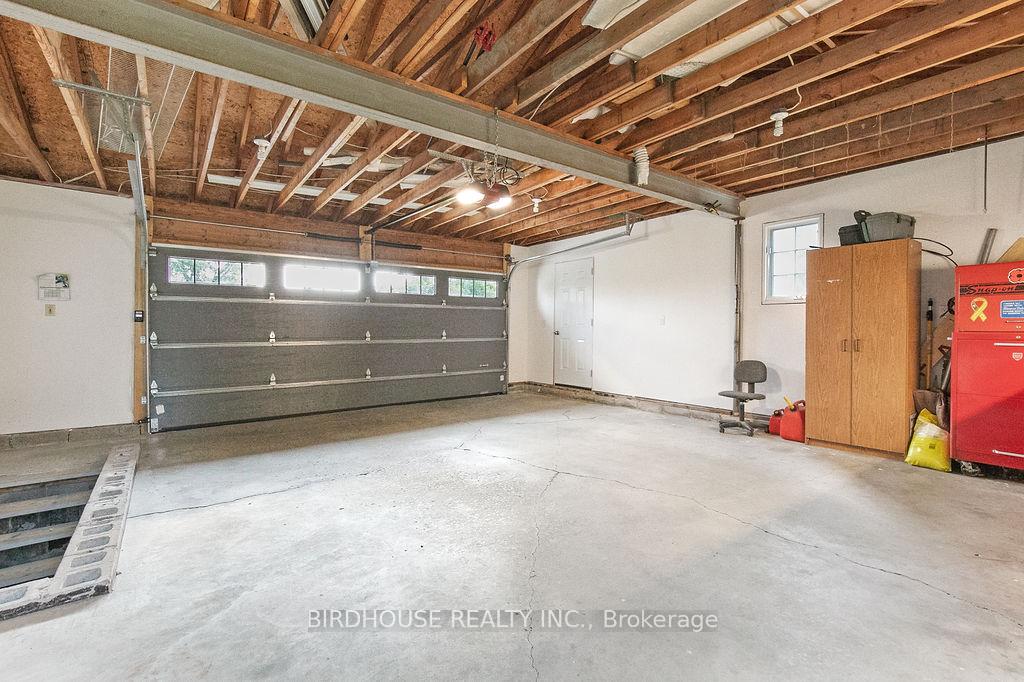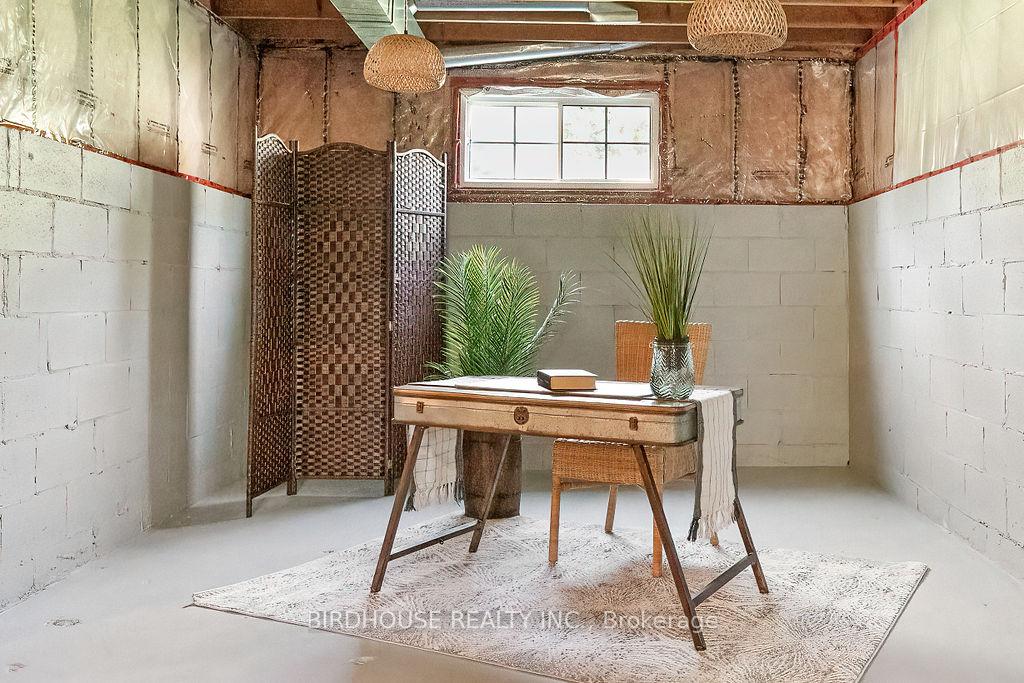$749,900
Available - For Sale
Listing ID: X9298701
153 O'Reilly Lane , Kawartha Lakes, K0M 2C0, Ontario
| Welcome to 153 O'Reilly Lane! This spacious, updated 2 bedroom bungalow brings over 1200 sq ft with lake views and is nestled on just under 1/2 acre. This home features hardwood and tile floor interior, adding warmth and elegance to the living space. Spa like bathroom; freestanding tub and glass shower adds to the serene atmosphere. Laundry conveniently located on the main floor. The unfinished basement presents a blank canvas for your creativity, whether you envision a home gym, additional living space or an office (bathroom rough in). Enjoy the convenience of an oversized double attached garage with a walk up from the lower level. Beautiful new composite back deck is perfect for outdoor relaxation and entertaining. Home equipped with Generac. 153 O'Reilly is located in a great neighbourhood on Lake Scugog, with access to public boat launches and perfect for commuters. Come sit on the front porch and just breathe! Don't miss out on this opportunity. |
| Extras: Roof (2016), Furnace (2015) |
| Price | $749,900 |
| Taxes: | $3457.43 |
| Address: | 153 O'Reilly Lane , Kawartha Lakes, K0M 2C0, Ontario |
| Lot Size: | 100.02 x 200.07 (Feet) |
| Directions/Cross Streets: | From HWY 7 take Elm Tree Road (County Road 18) to Boulders St, follow Boulder St to O'Reilly Lane tu |
| Rooms: | 7 |
| Bedrooms: | 2 |
| Bedrooms +: | |
| Kitchens: | 1 |
| Family Room: | N |
| Basement: | Unfinished, Walk-Up |
| Approximatly Age: | 31-50 |
| Property Type: | Detached |
| Style: | Bungalow |
| Exterior: | Vinyl Siding |
| Garage Type: | Attached |
| (Parking/)Drive: | Pvt Double |
| Drive Parking Spaces: | 6 |
| Pool: | None |
| Other Structures: | Garden Shed |
| Approximatly Age: | 31-50 |
| Approximatly Square Footage: | 1100-1500 |
| Property Features: | Beach, Golf, Lake Access, Park, Place Of Worship, School Bus Route |
| Fireplace/Stove: | Y |
| Heat Source: | Propane |
| Heat Type: | Forced Air |
| Central Air Conditioning: | Central Air |
| Sewers: | Septic |
| Water: | Well |
| Water Supply Types: | Drilled Well |
| Utilities-Hydro: | Y |
| Utilities-Gas: | N |
| Utilities-Telephone: | A |
$
%
Years
This calculator is for demonstration purposes only. Always consult a professional
financial advisor before making personal financial decisions.
| Although the information displayed is believed to be accurate, no warranties or representations are made of any kind. |
| BIRDHOUSE REALTY INC. |
|
|

Dir:
1-866-382-2968
Bus:
416-548-7854
Fax:
416-981-7184
| Virtual Tour | Book Showing | Email a Friend |
Jump To:
At a Glance:
| Type: | Freehold - Detached |
| Area: | Kawartha Lakes |
| Municipality: | Kawartha Lakes |
| Neighbourhood: | Rural Ops |
| Style: | Bungalow |
| Lot Size: | 100.02 x 200.07(Feet) |
| Approximate Age: | 31-50 |
| Tax: | $3,457.43 |
| Beds: | 2 |
| Baths: | 1 |
| Fireplace: | Y |
| Pool: | None |
Locatin Map:
Payment Calculator:
- Color Examples
- Green
- Black and Gold
- Dark Navy Blue And Gold
- Cyan
- Black
- Purple
- Gray
- Blue and Black
- Orange and Black
- Red
- Magenta
- Gold
- Device Examples

