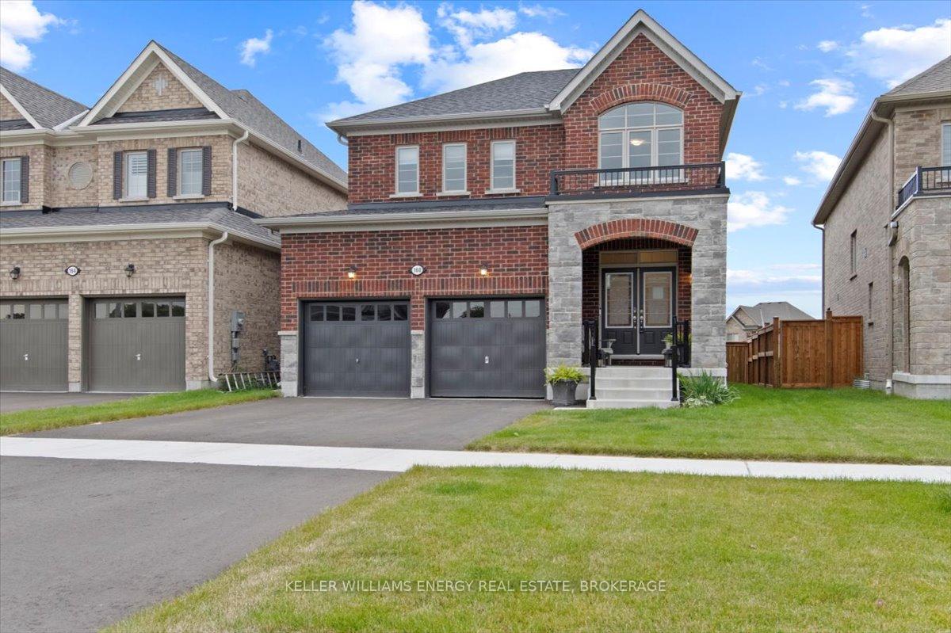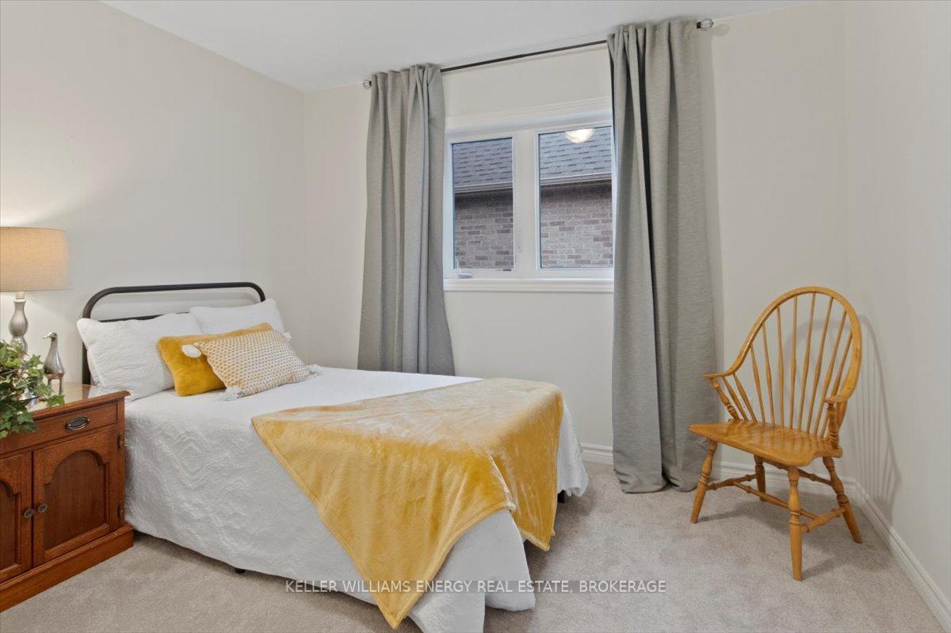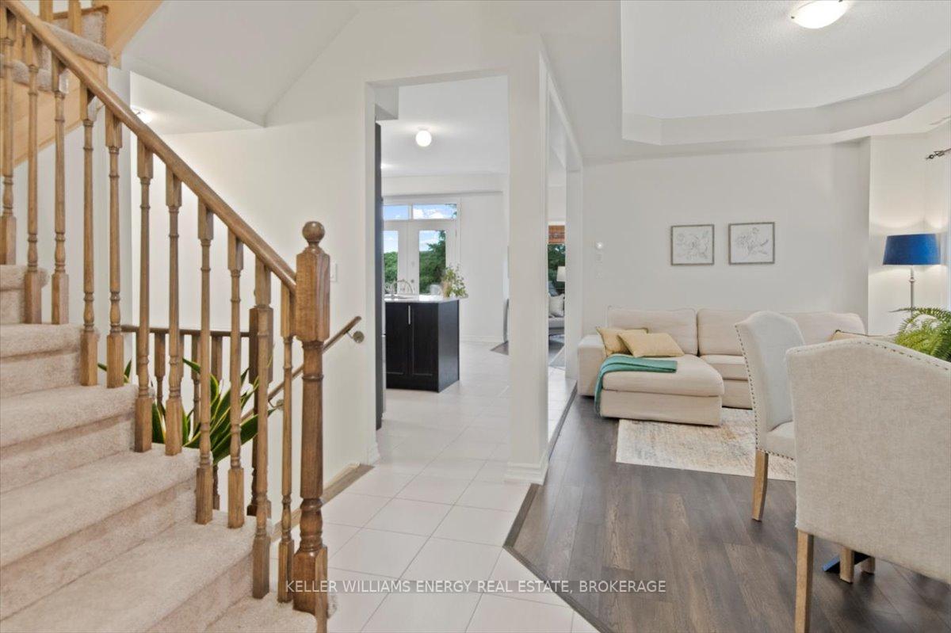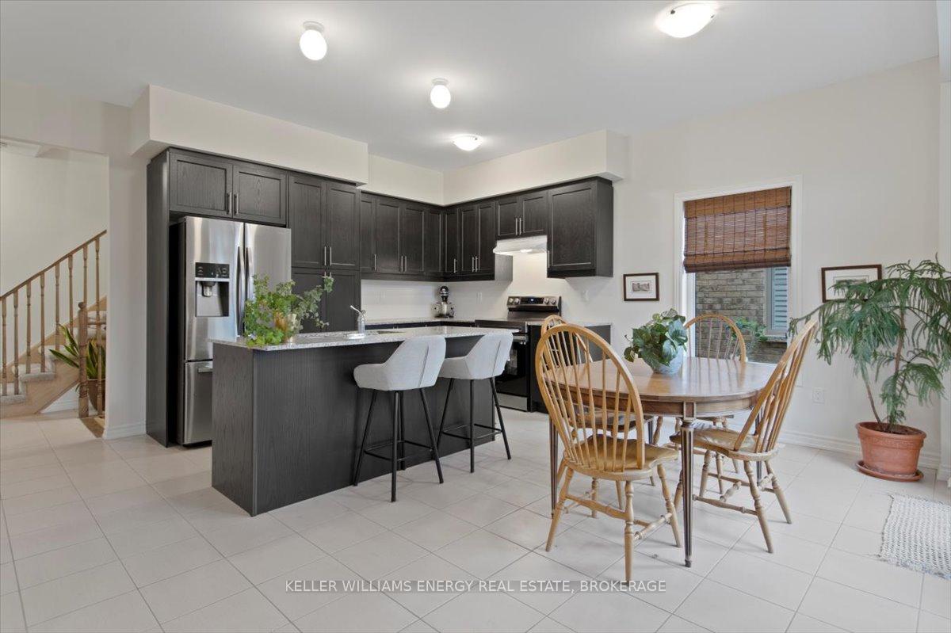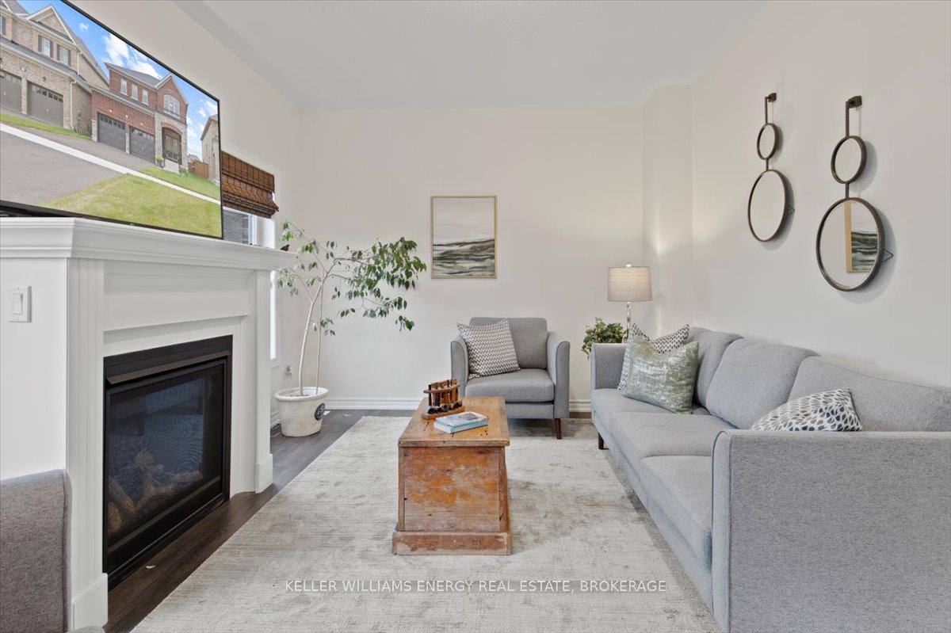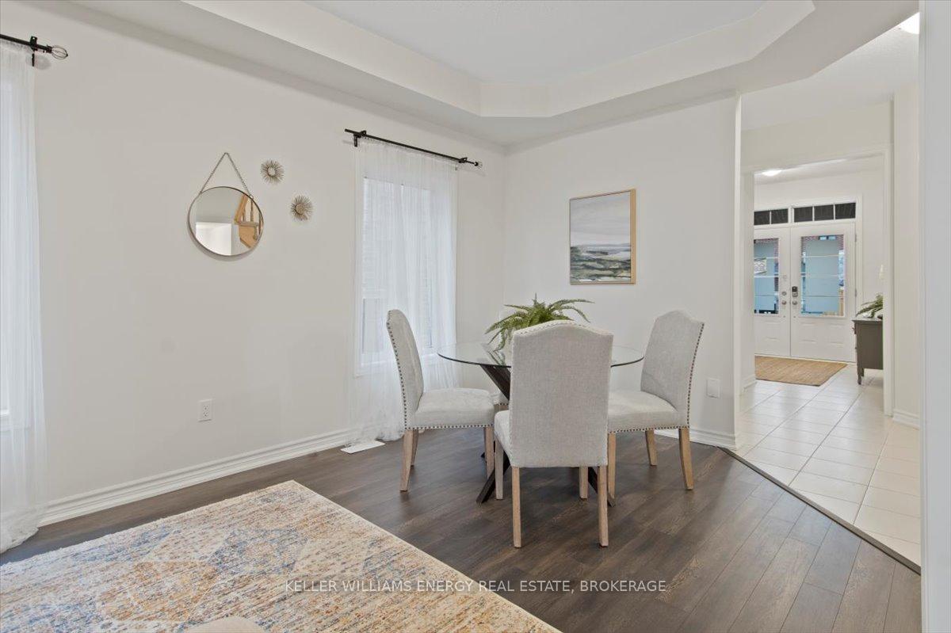$1,050,000
Available - For Sale
Listing ID: E10409795
160 Rosswell Dr , Clarington, L1E 0A5, Ontario
| Prestonvale Nearly New 4-Bedroom Home with 2254 sq' with Covered Porch & 2-Car Garage! Large front entrance, garage access, 9' ceilings hardwood floor great use of space with top grade flooring, a kitchen boosting large countertop surfaces upgraded pantry, loads of natural lighting, granite counters, open concept a 2 pc main floor, main floor laundry, massive principal bedroom, frameless glass shower in ensuite with double sinks, 3 other generous size and so much more |
| Extras: In GREAT school district, close to parks and plaza |
| Price | $1,050,000 |
| Taxes: | $6378.44 |
| Address: | 160 Rosswell Dr , Clarington, L1E 0A5, Ontario |
| Lot Size: | 36.00 x 138.00 (Feet) |
| Directions/Cross Streets: | Bloor St & Prestonvale Rd |
| Rooms: | 7 |
| Bedrooms: | 4 |
| Bedrooms +: | |
| Kitchens: | 1 |
| Family Room: | Y |
| Basement: | Full, Unfinished |
| Property Type: | Detached |
| Style: | 2-Storey |
| Exterior: | Brick |
| Garage Type: | Attached |
| (Parking/)Drive: | Pvt Double |
| Drive Parking Spaces: | 2 |
| Pool: | None |
| Property Features: | Fenced Yard, Public Transit, School, Wooded/Treed |
| Fireplace/Stove: | Y |
| Heat Source: | Gas |
| Heat Type: | Forced Air |
| Central Air Conditioning: | Central Air |
| Laundry Level: | Main |
| Elevator Lift: | N |
| Sewers: | Sewers |
| Water: | Municipal |
$
%
Years
This calculator is for demonstration purposes only. Always consult a professional
financial advisor before making personal financial decisions.
| Although the information displayed is believed to be accurate, no warranties or representations are made of any kind. |
| KELLER WILLIAMS ENERGY REAL ESTATE, BROKERAGE |
|
|

Dir:
1-866-382-2968
Bus:
416-548-7854
Fax:
416-981-7184
| Book Showing | Email a Friend |
Jump To:
At a Glance:
| Type: | Freehold - Detached |
| Area: | Durham |
| Municipality: | Clarington |
| Neighbourhood: | Courtice |
| Style: | 2-Storey |
| Lot Size: | 36.00 x 138.00(Feet) |
| Tax: | $6,378.44 |
| Beds: | 4 |
| Baths: | 3 |
| Fireplace: | Y |
| Pool: | None |
Locatin Map:
Payment Calculator:
- Color Examples
- Green
- Black and Gold
- Dark Navy Blue And Gold
- Cyan
- Black
- Purple
- Gray
- Blue and Black
- Orange and Black
- Red
- Magenta
- Gold
- Device Examples

