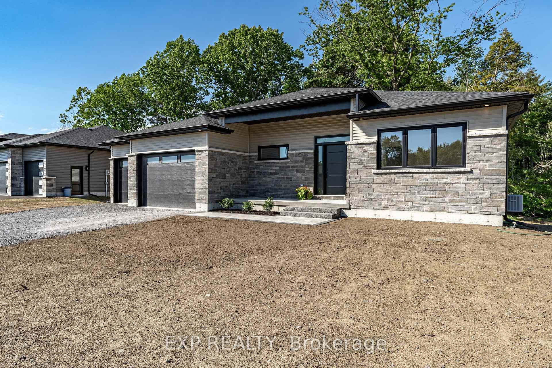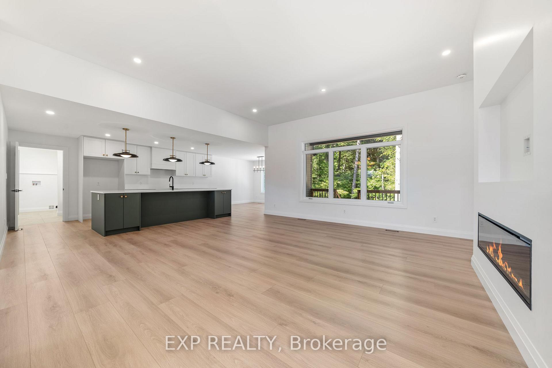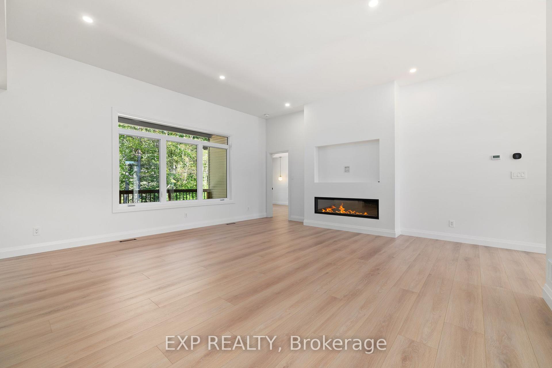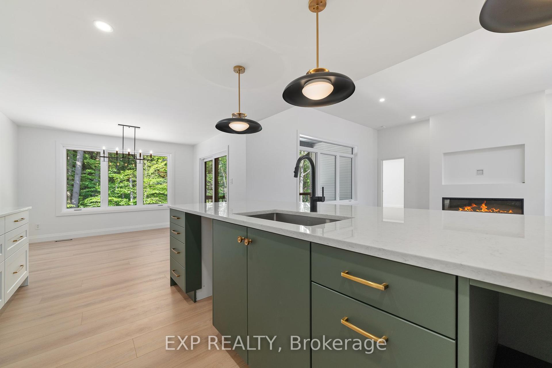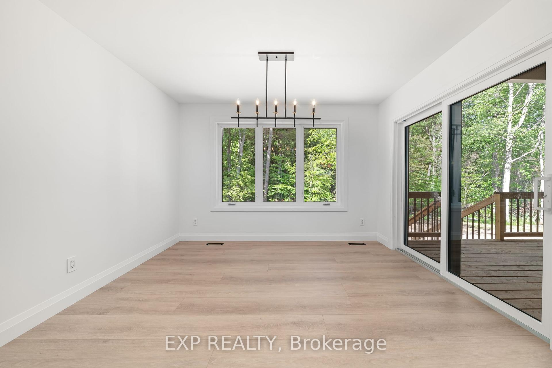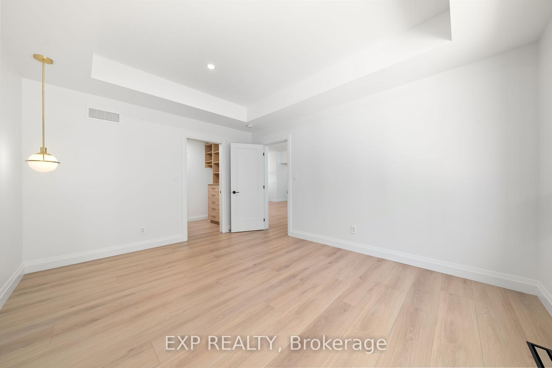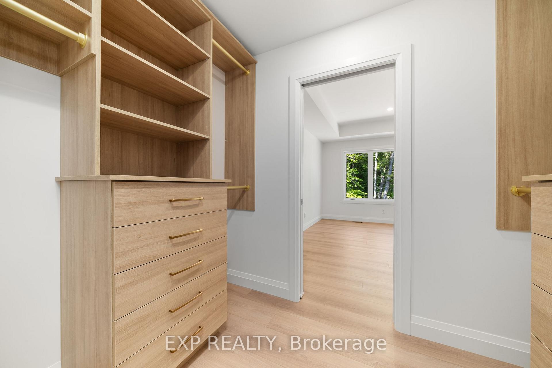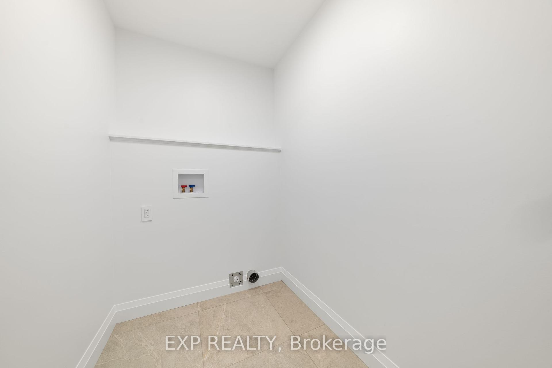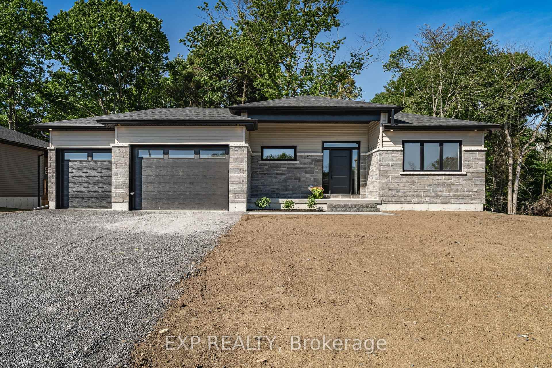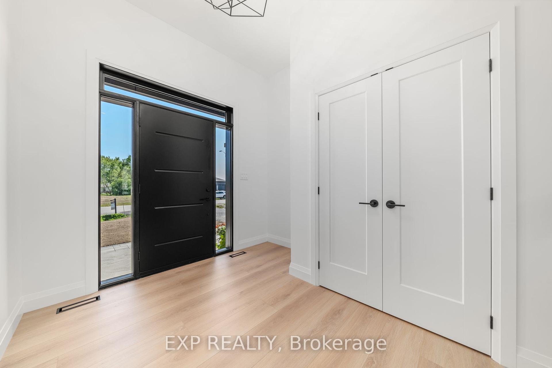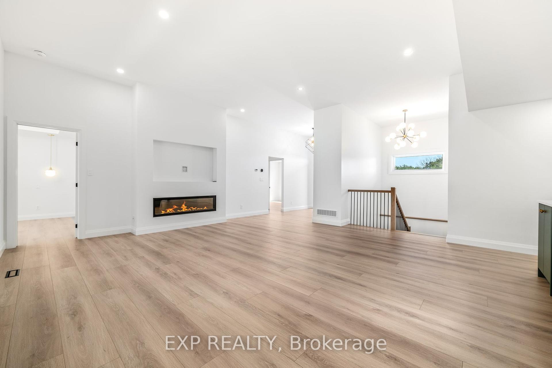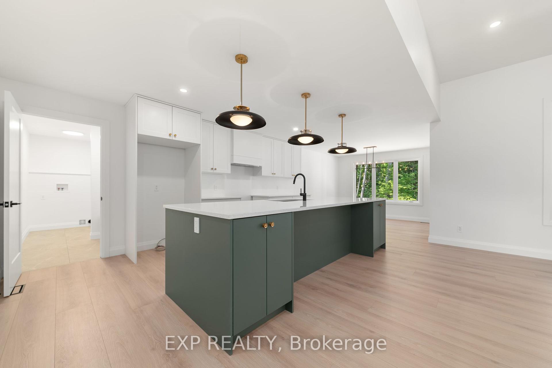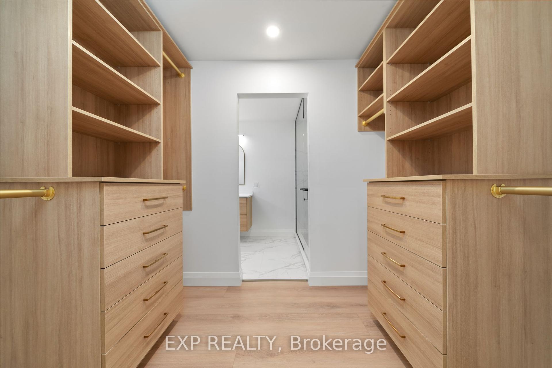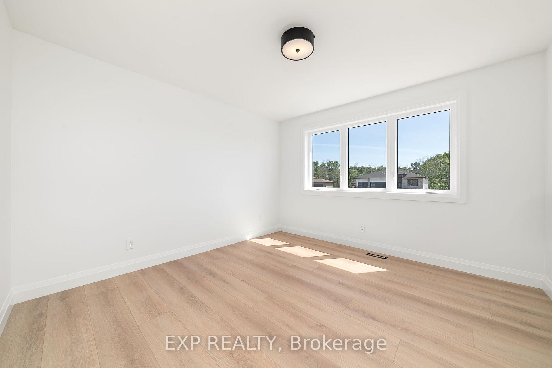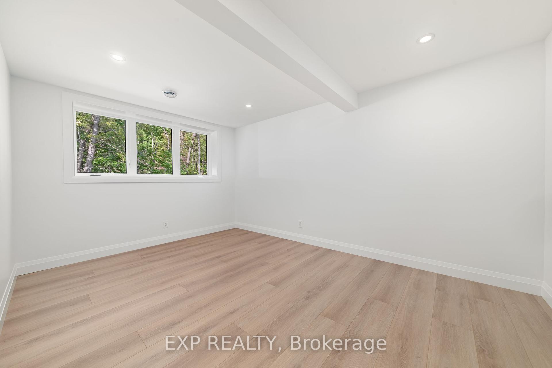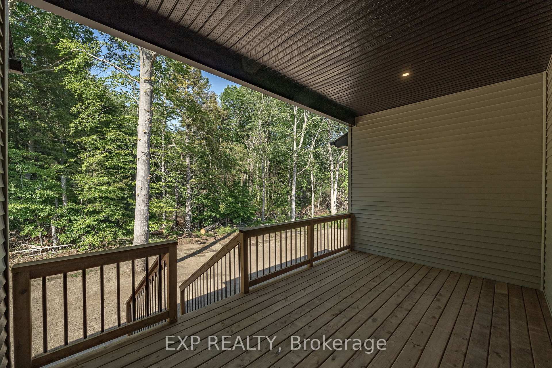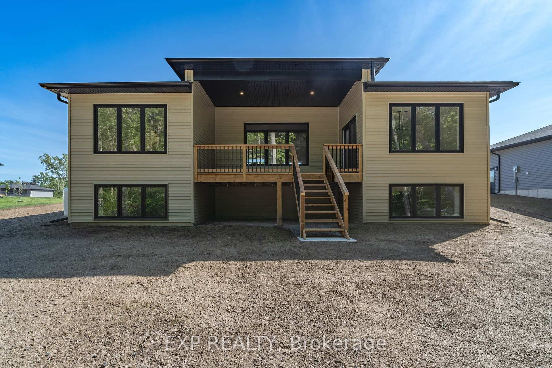$899,000
Available - For Sale
Listing ID: X9511322
131 Michael's Way , Quinte West, K0K 1L0, Ontario
| Welcome to 131 Michaels Way in Carrying Place, where you can enjoy the perfect blend of serene living and modern convenience. Nestled in the gateway to Prince Edward County, this home offers easy access to all the amenities PEC has to offer along with easy access to Quinte West and Brighton, as well as the 401. This custom-built residence boasts high-end upgrades throughout. The main floor features a luxurious kitchen equipped with a custom hood range, elegant pendant lights, and a large island ideal for entertaining and extra storage. The primary bedroom includes a walk-in closet and a 4-piece ensuite, both adorned with custom cabinetry. A versatile second room on the main level can be used as an additional bedroom, office, or den, complemented by a strategically located 3-piece bathroom and closet. The lower level provides ample living space with endless options featuring an additional bedroom, a 3-piece bath, and extensive storage options. One of the home's highlights is the covered porch off the dining area, with steps leading down to a yard that backs onto mature trees, offering a peaceful retreat in one of PECs newest and upcoming communities. |
| Price | $899,000 |
| Taxes: | $0.00 |
| Address: | 131 Michael's Way , Quinte West, K0K 1L0, Ontario |
| Lot Size: | 102.17 x 157.76 (Feet) |
| Acreage: | < .50 |
| Directions/Cross Streets: | Hwy 33 & Rendersville Rd |
| Rooms: | 6 |
| Rooms +: | 3 |
| Bedrooms: | 2 |
| Bedrooms +: | 1 |
| Kitchens: | 1 |
| Family Room: | Y |
| Basement: | Finished, Full |
| Property Type: | Detached |
| Style: | Bungalow |
| Exterior: | Stone, Vinyl Siding |
| Garage Type: | Attached |
| (Parking/)Drive: | Pvt Double |
| Drive Parking Spaces: | 4 |
| Pool: | None |
| Approximatly Square Footage: | 1500-2000 |
| Fireplace/Stove: | Y |
| Heat Source: | Propane |
| Heat Type: | Forced Air |
| Central Air Conditioning: | Central Air |
| Elevator Lift: | N |
| Sewers: | Sewers |
| Water: | Municipal |
| Utilities-Cable: | A |
| Utilities-Hydro: | Y |
| Utilities-Gas: | N |
| Utilities-Telephone: | A |
$
%
Years
This calculator is for demonstration purposes only. Always consult a professional
financial advisor before making personal financial decisions.
| Although the information displayed is believed to be accurate, no warranties or representations are made of any kind. |
| EXP REALTY |
|
|

Dir:
1-866-382-2968
Bus:
416-548-7854
Fax:
416-981-7184
| Book Showing | Email a Friend |
Jump To:
At a Glance:
| Type: | Freehold - Detached |
| Area: | Hastings |
| Municipality: | Quinte West |
| Style: | Bungalow |
| Lot Size: | 102.17 x 157.76(Feet) |
| Beds: | 2+1 |
| Baths: | 3 |
| Fireplace: | Y |
| Pool: | None |
Locatin Map:
Payment Calculator:
- Color Examples
- Green
- Black and Gold
- Dark Navy Blue And Gold
- Cyan
- Black
- Purple
- Gray
- Blue and Black
- Orange and Black
- Red
- Magenta
- Gold
- Device Examples

