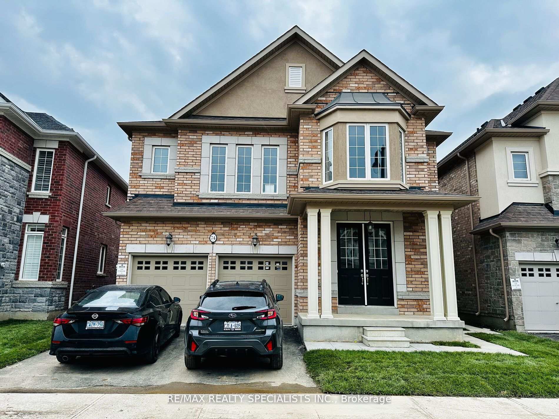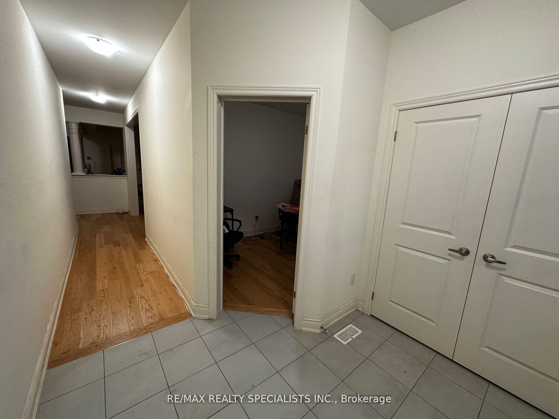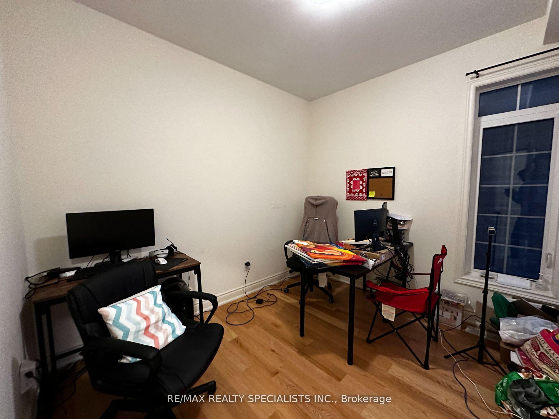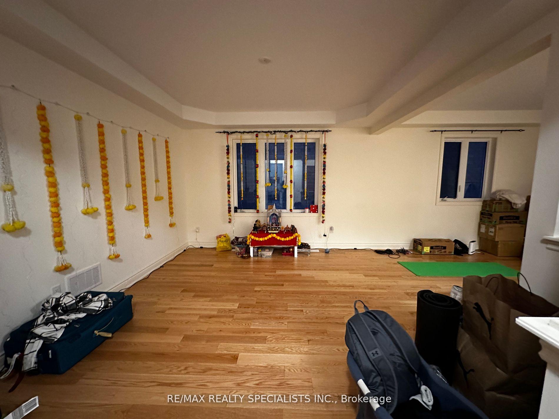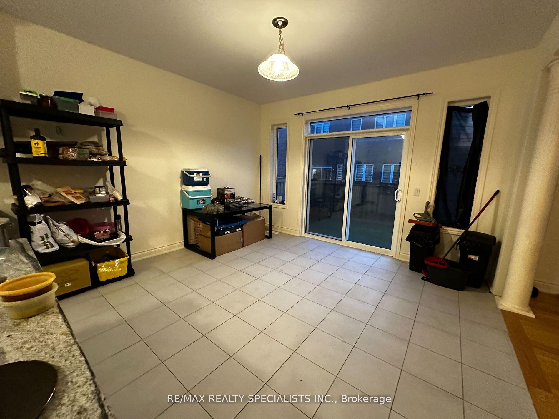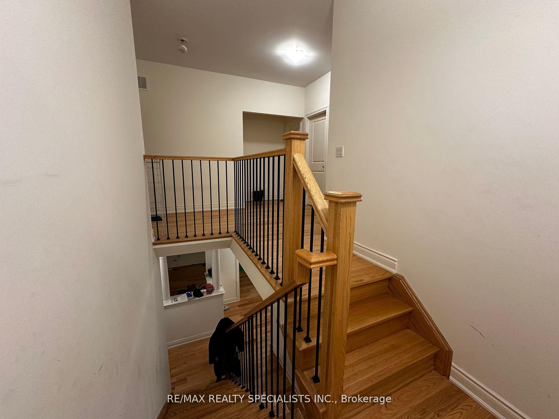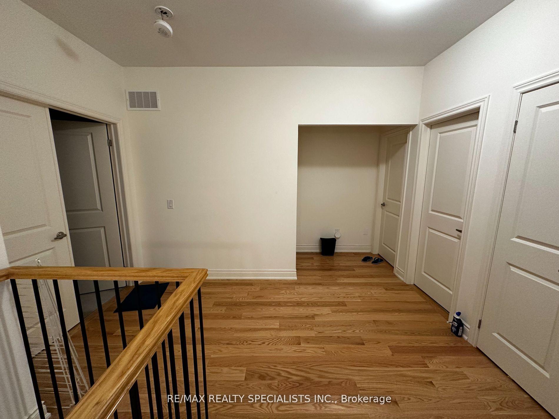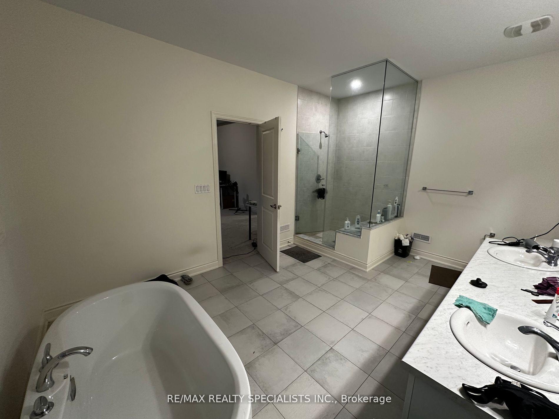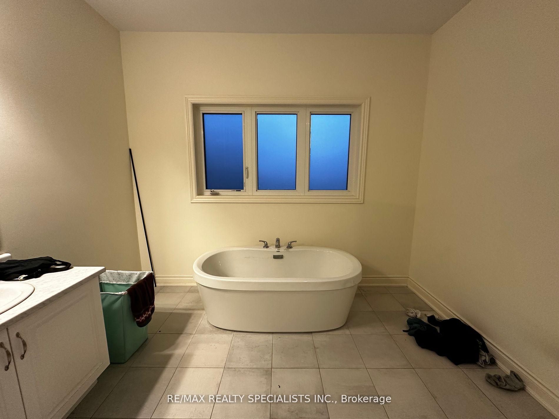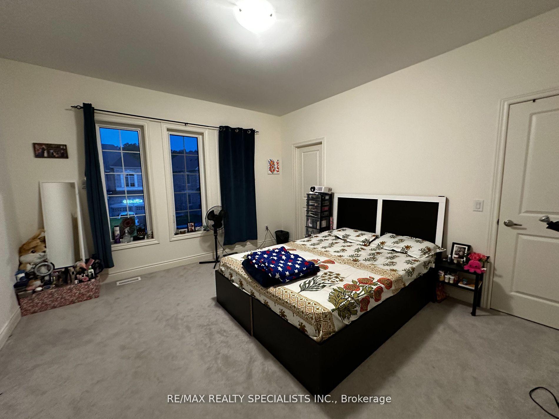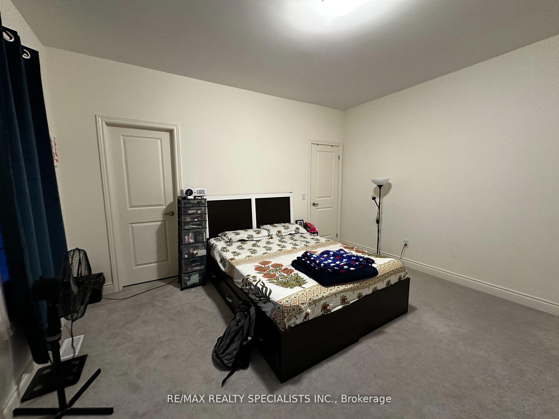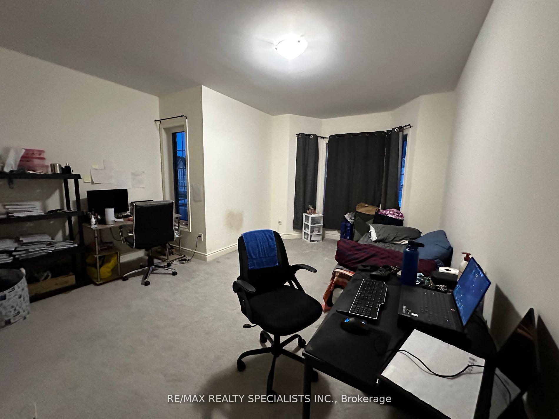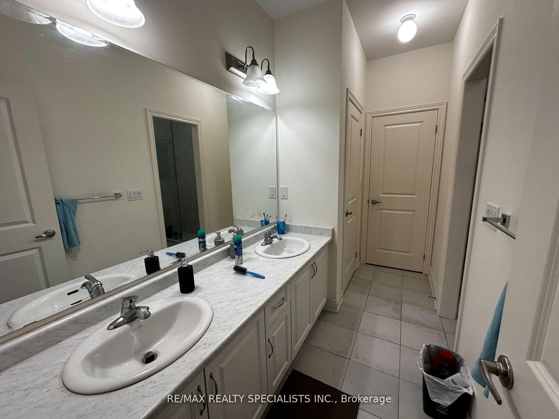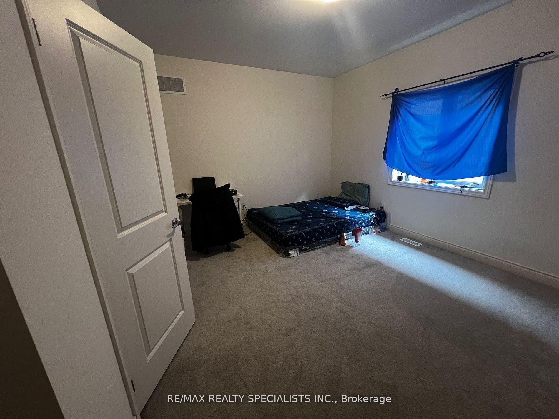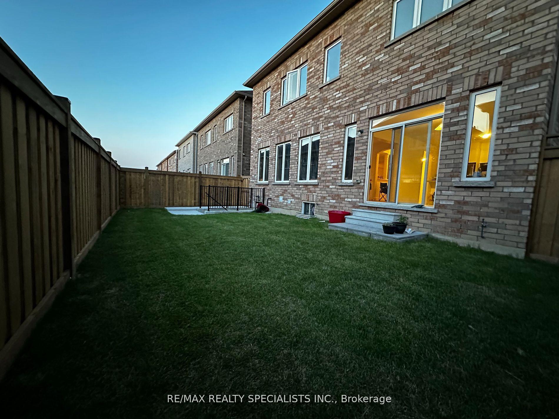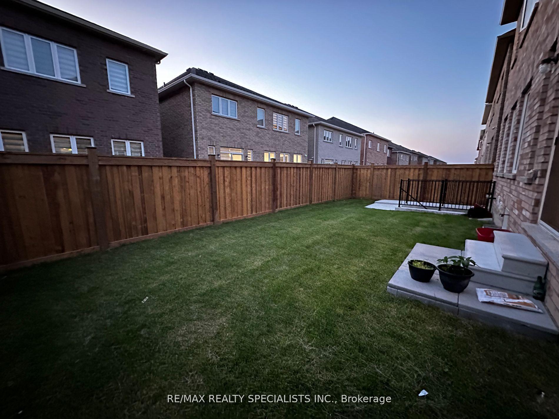$3,600
Available - For Rent
Listing ID: W9418071
74 Clockwork Dr , Unit Upper, Brampton, L7A 0C3, Ontario
| Well Laid Out, Bright & Spacious 4 BR with 4 Bath Detached Home Located in One of Brampton's Most Sought After Northwest Community providing Ample Space to accommodate Families. Fenced Backyard w/3 Parking Spots. Open Concept with Impressive 9 Ft Ceilings on Main Floor and Second Floor. Functional Main Level with Separate Living, Dining and Family Room, And Upgraded Modern Chef-Delight Kitchen With S/S Appliances. Big Windows, Hardwood on Main Floor, Oak Stairs, Granite Counters, Double Door Entry, Double Car Garage W/Remote W/ Access to The Home. The Main Floor Has a Library or Office Space or Guest Room. Second Floor Has 4 Bed And 3 Baths, the convenience of a Main-Floor Laundry room is a delightful bonus. Beautiful Master Bedroom W/In Closet & 5 Pc Ensuite! Bedroom 2 has its own 3pc ensuite. Bedroom 3 and 4 has 4pc Jack n Jill ensuite. Tenant Pays 60% Utilities. |
| Extras: Highly Sought-After Area, Walking Distance To Bus Transit, Tim Hortons, Indian Frootland, Top-Rated Schools, Library & Much More. |
| Price | $3,600 |
| Address: | 74 Clockwork Dr , Unit Upper, Brampton, L7A 0C3, Ontario |
| Apt/Unit: | Upper |
| Lot Size: | 38.06 x 90.33 (Feet) |
| Acreage: | < .50 |
| Directions/Cross Streets: | Chinguacousy and Mayfield Rd |
| Rooms: | 6 |
| Bedrooms: | 4 |
| Bedrooms +: | |
| Kitchens: | 1 |
| Family Room: | Y |
| Basement: | Finished |
| Furnished: | N |
| Approximatly Age: | 0-5 |
| Property Type: | Detached |
| Style: | 2-Storey |
| Exterior: | Brick |
| Garage Type: | Attached |
| (Parking/)Drive: | Private |
| Drive Parking Spaces: | 1 |
| Pool: | None |
| Private Entrance: | Y |
| Laundry Access: | Ensuite |
| Approximatly Age: | 0-5 |
| Approximatly Square Footage: | 3000-3500 |
| Property Features: | Park, Public Transit, School |
| Parking Included: | Y |
| Fireplace/Stove: | Y |
| Heat Source: | Gas |
| Heat Type: | Forced Air |
| Central Air Conditioning: | Central Air |
| Laundry Level: | Main |
| Elevator Lift: | N |
| Sewers: | Sewers |
| Water: | Municipal |
| Utilities-Cable: | A |
| Utilities-Hydro: | A |
| Utilities-Gas: | A |
| Utilities-Telephone: | A |
| Although the information displayed is believed to be accurate, no warranties or representations are made of any kind. |
| RE/MAX REALTY SPECIALISTS INC. |
|
|

Dir:
1-866-382-2968
Bus:
416-548-7854
Fax:
416-981-7184
| Book Showing | Email a Friend |
Jump To:
At a Glance:
| Type: | Freehold - Detached |
| Area: | Peel |
| Municipality: | Brampton |
| Neighbourhood: | Northwest Brampton |
| Style: | 2-Storey |
| Lot Size: | 38.06 x 90.33(Feet) |
| Approximate Age: | 0-5 |
| Beds: | 4 |
| Baths: | 4 |
| Fireplace: | Y |
| Pool: | None |
Locatin Map:
- Color Examples
- Green
- Black and Gold
- Dark Navy Blue And Gold
- Cyan
- Black
- Purple
- Gray
- Blue and Black
- Orange and Black
- Red
- Magenta
- Gold
- Device Examples

