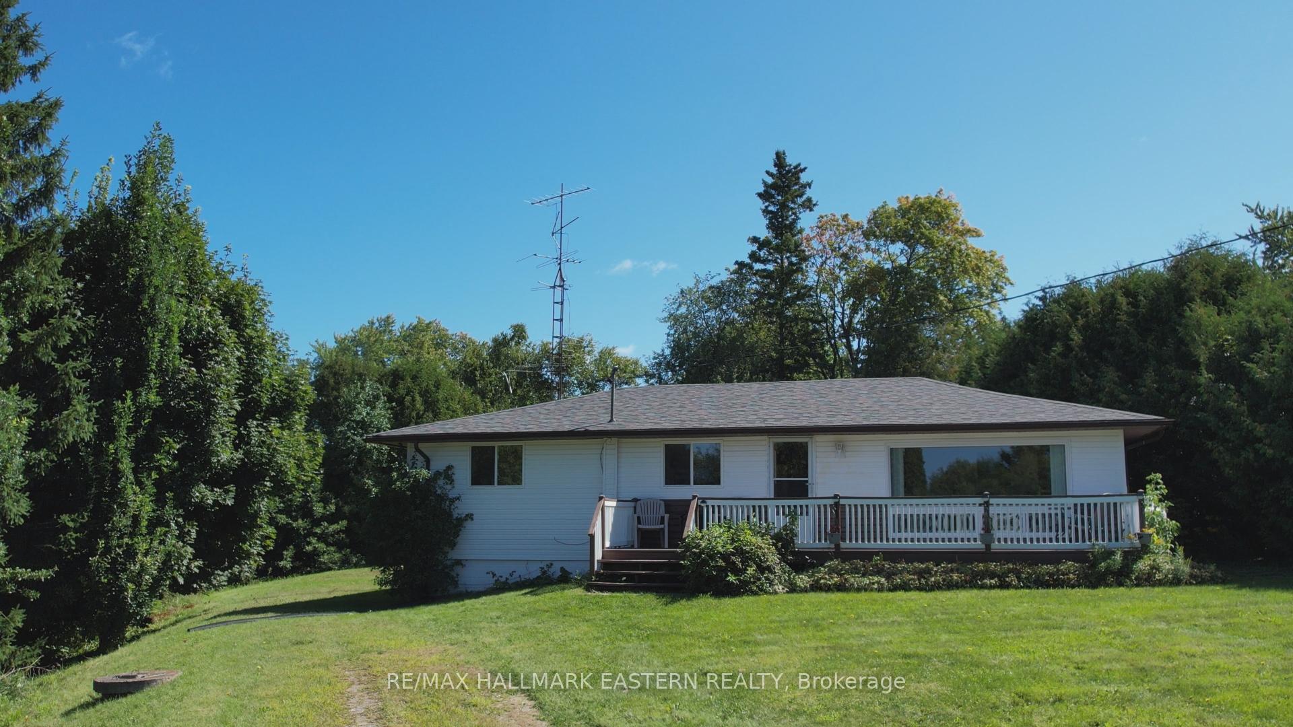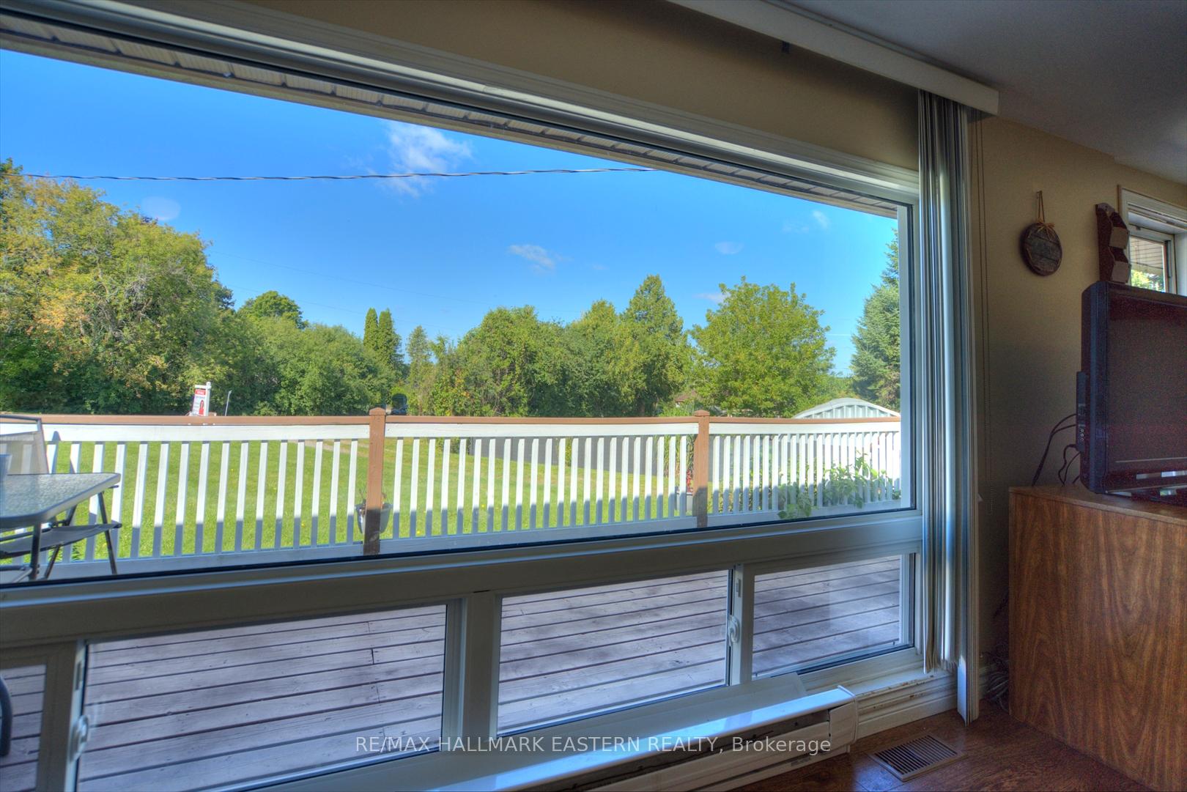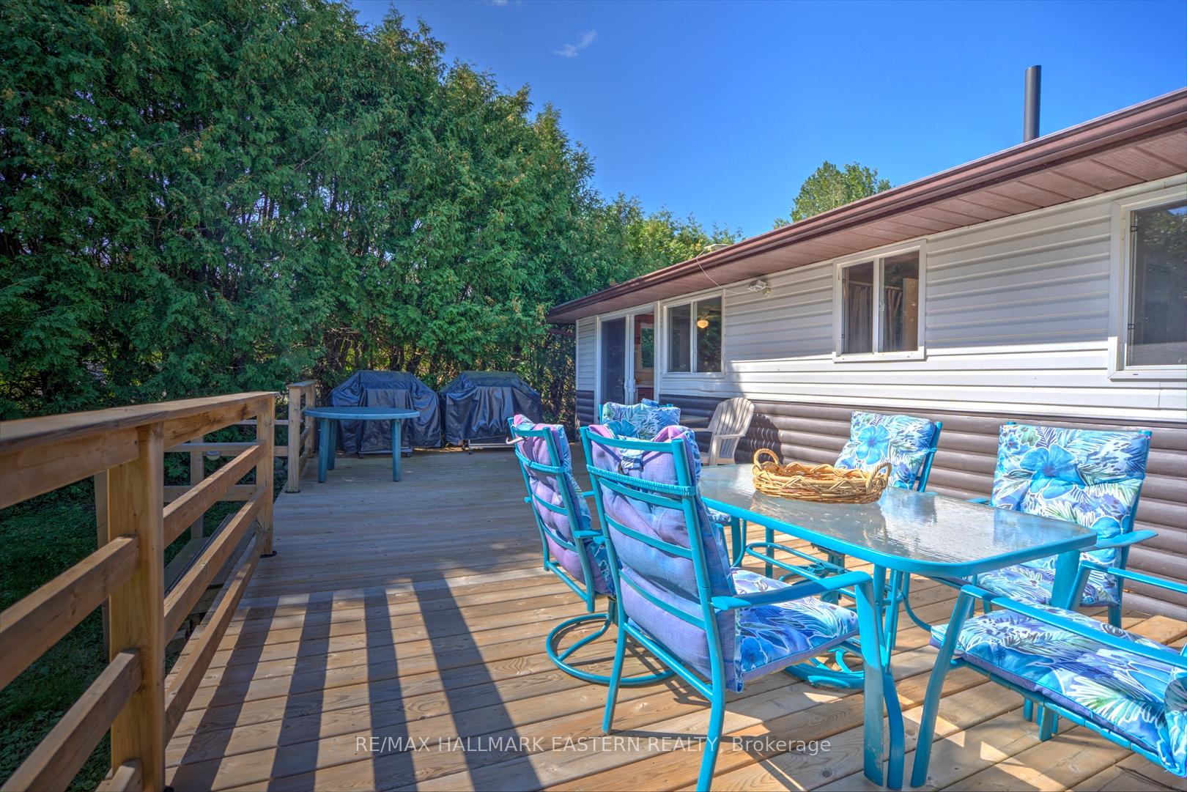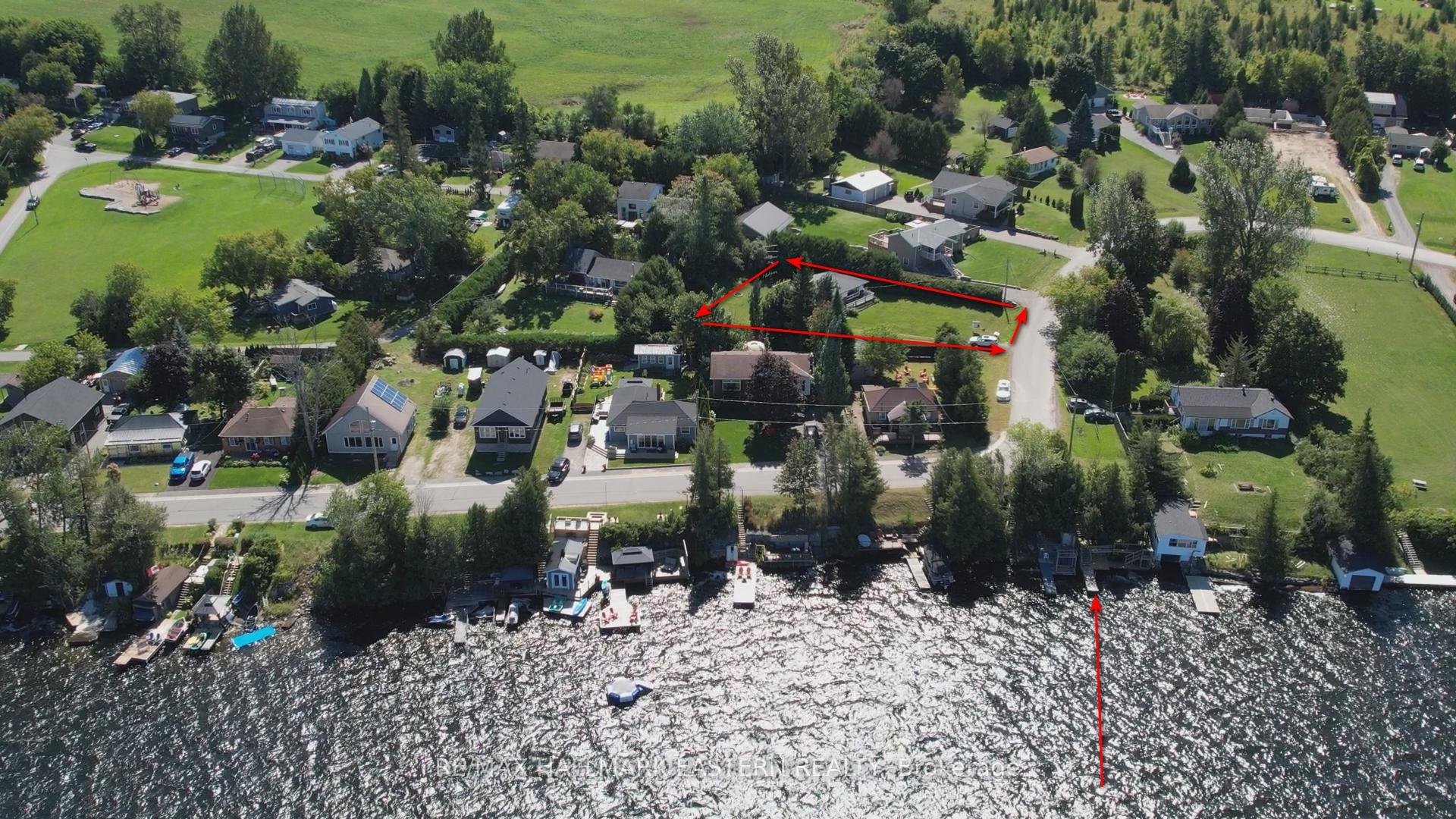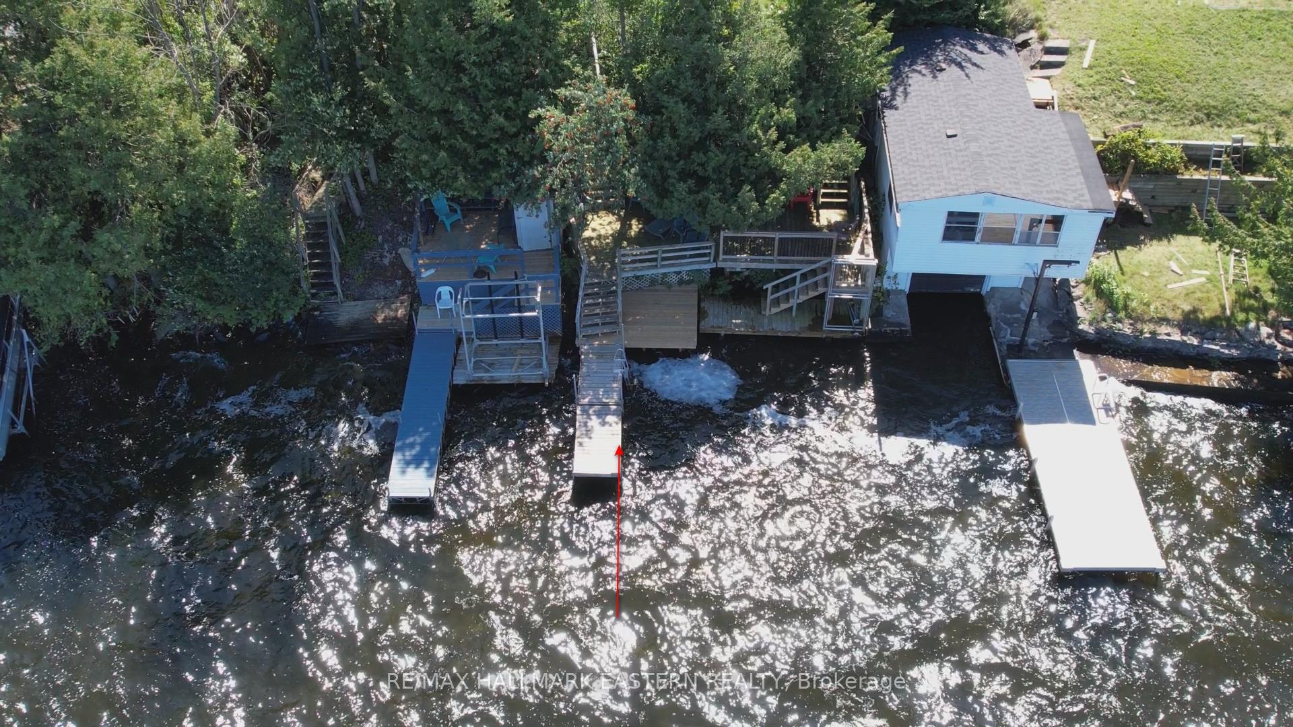$575,000
Available - For Sale
Listing ID: X9297885
165 Pitt's Cove Rd , Kawartha Lakes, K0M 1L0, Ontario
| There is still plenty of time to enjoy lake life! Discover your dream retreat with this delightful year-round home located in the sought-after Kawarthas, just a stone's throw from Bobcaygeon and Lindsay. This cozy 1100 sqft bungalow offers 4 bedrooms, 1 bathroom, spacious living room and eat-in kitchen, large front and back decks, ideal for relaxing or entertaining while enjoying the tranquil surroundings. The private lot ensures your peace and privacy, creating a peaceful retreat. Just 50 steps away is your private dock offering deeded access to Sturgeon Lake, where you can enjoy clean swimmable water, fishing and boating. Plus, you're within walking distance to a nearby marina and a private members-only waterfront park for just $40/year. The property features fiber optic internet, a partial unfinished basement, providing an exciting opportunity to transform the space into a family room, game area, or additional storage. Amazing upgrades - furnace 2022, duct work 2022, roof 2022, windows 2015, new dock 2021, back deck 2023. |
| Extras: Whether you're looking for a full-time residence or a vacation retreat, this property is an ideal choice for creating lasting memories with family and friends. Don't let this gem slip away! |
| Price | $575,000 |
| Taxes: | $1697.00 |
| Address: | 165 Pitt's Cove Rd , Kawartha Lakes, K0M 1L0, Ontario |
| Lot Size: | 70.00 x 172.00 (Feet) |
| Acreage: | < .50 |
| Directions/Cross Streets: | Gil Mar Rd & Pitt's Cove |
| Rooms: | 6 |
| Rooms +: | 1 |
| Bedrooms: | 4 |
| Bedrooms +: | |
| Kitchens: | 1 |
| Family Room: | N |
| Basement: | Crawl Space, Part Bsmt |
| Approximatly Age: | 51-99 |
| Property Type: | Detached |
| Style: | Bungalow |
| Exterior: | Vinyl Siding, Wood |
| Garage Type: | None |
| (Parking/)Drive: | Private |
| Drive Parking Spaces: | 6 |
| Pool: | None |
| Approximatly Age: | 51-99 |
| Approximatly Square Footage: | 700-1100 |
| Property Features: | Beach, Lake Access, Lake/Pond, Marina, School Bus Route |
| Fireplace/Stove: | N |
| Heat Source: | Propane |
| Heat Type: | Forced Air |
| Central Air Conditioning: | Central Air |
| Sewers: | Septic |
| Water: | Well |
| Water Supply Types: | Drilled Well |
| Utilities-Cable: | A |
| Utilities-Hydro: | Y |
| Utilities-Gas: | N |
| Utilities-Telephone: | A |
$
%
Years
This calculator is for demonstration purposes only. Always consult a professional
financial advisor before making personal financial decisions.
| Although the information displayed is believed to be accurate, no warranties or representations are made of any kind. |
| RE/MAX HALLMARK EASTERN REALTY |
|
|

Dir:
1-866-382-2968
Bus:
416-548-7854
Fax:
416-981-7184
| Virtual Tour | Book Showing | Email a Friend |
Jump To:
At a Glance:
| Type: | Freehold - Detached |
| Area: | Kawartha Lakes |
| Municipality: | Kawartha Lakes |
| Neighbourhood: | Dunsford |
| Style: | Bungalow |
| Lot Size: | 70.00 x 172.00(Feet) |
| Approximate Age: | 51-99 |
| Tax: | $1,697 |
| Beds: | 4 |
| Baths: | 1 |
| Fireplace: | N |
| Pool: | None |
Locatin Map:
Payment Calculator:
- Color Examples
- Green
- Black and Gold
- Dark Navy Blue And Gold
- Cyan
- Black
- Purple
- Gray
- Blue and Black
- Orange and Black
- Red
- Magenta
- Gold
- Device Examples

