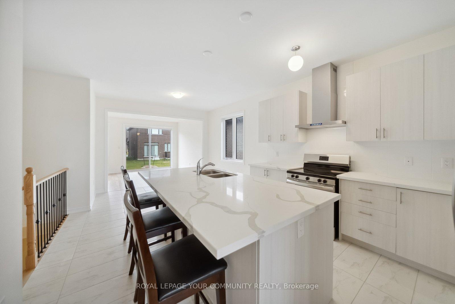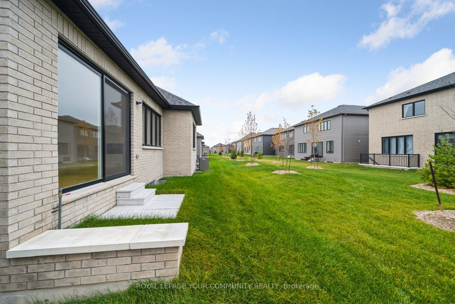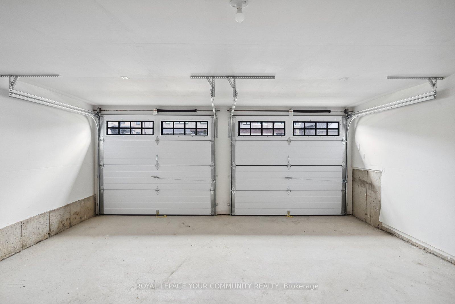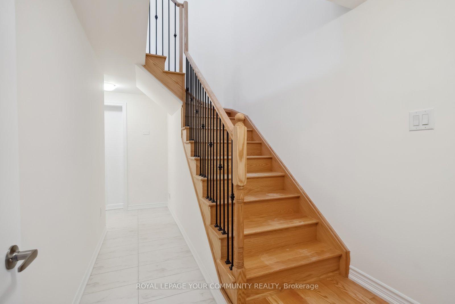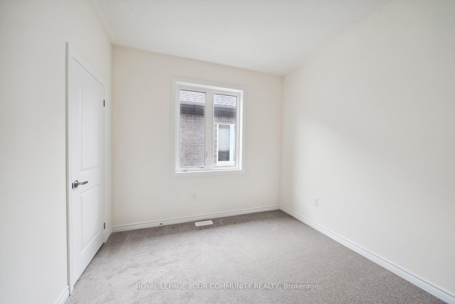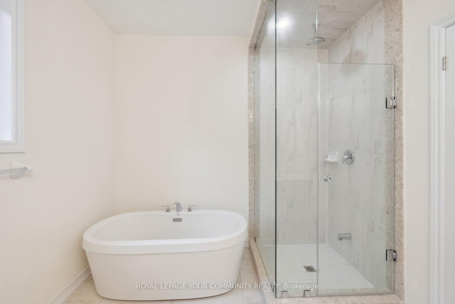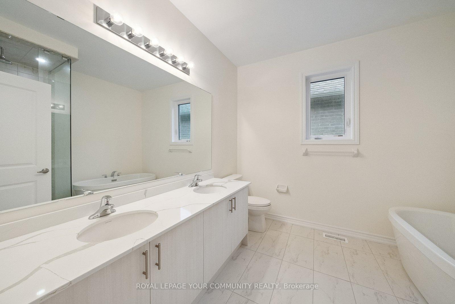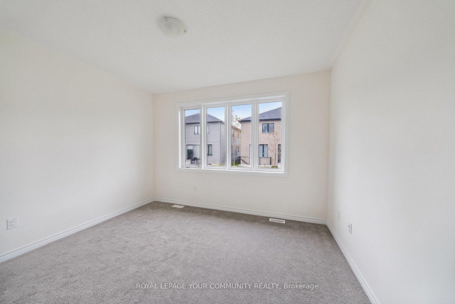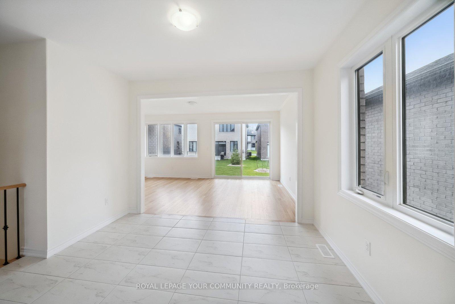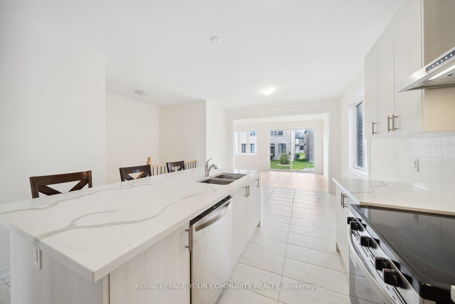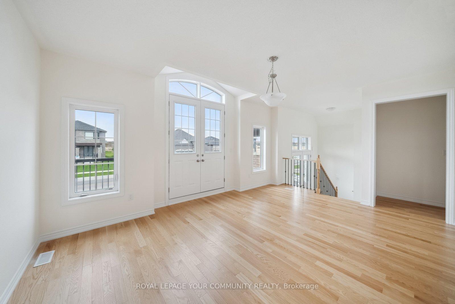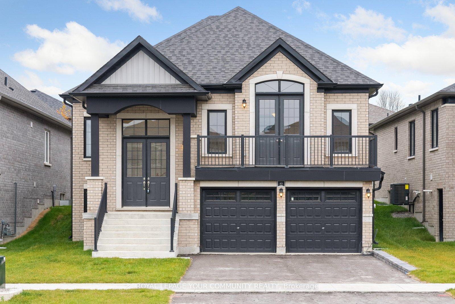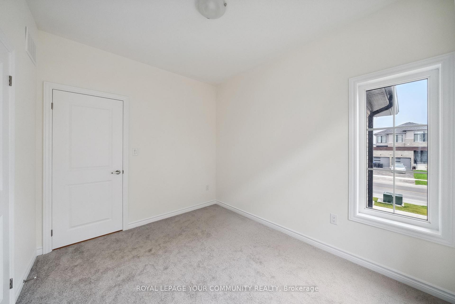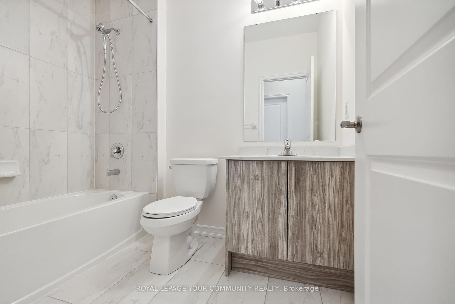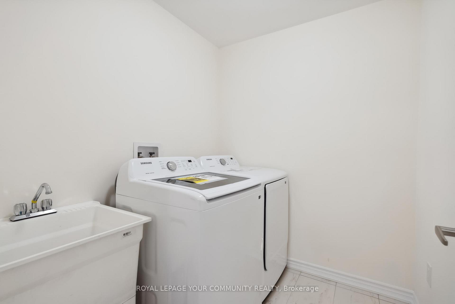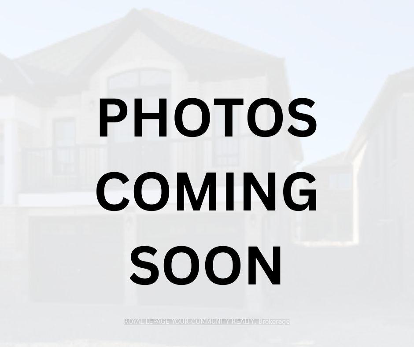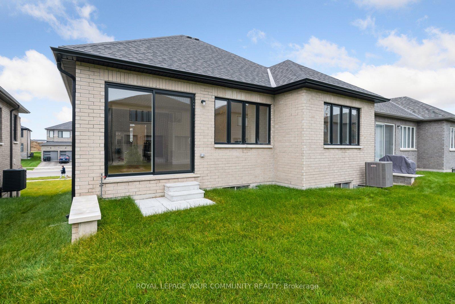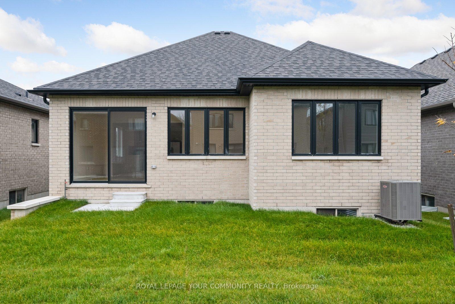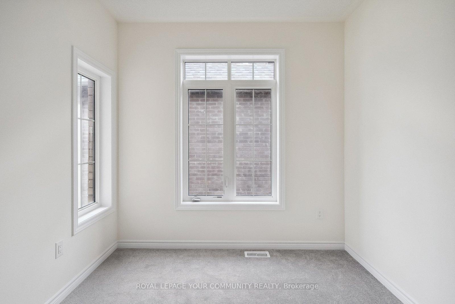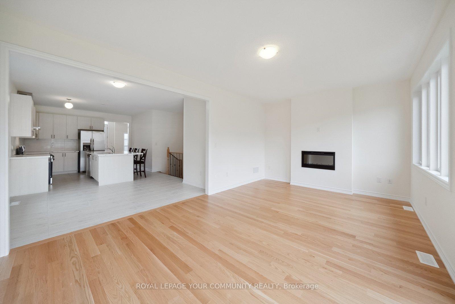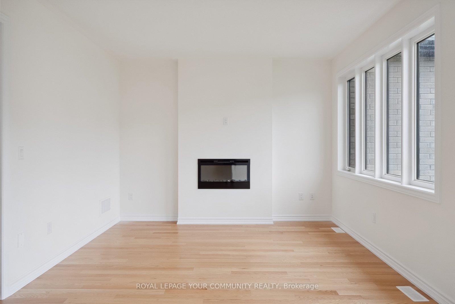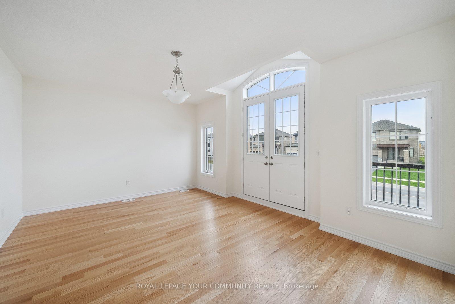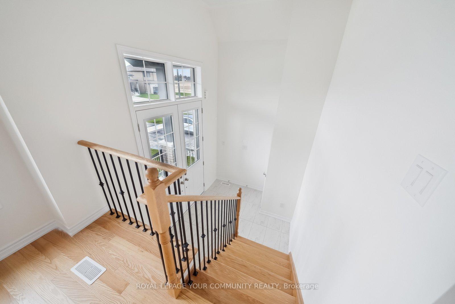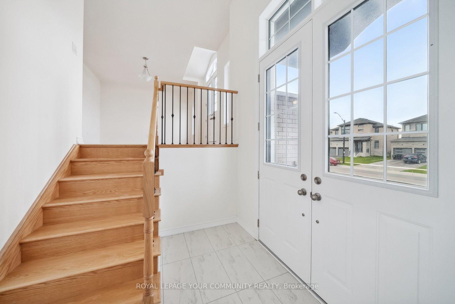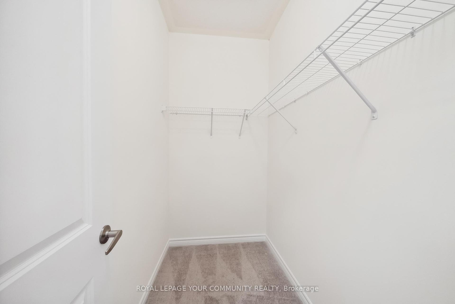$848,900
Available - For Sale
Listing ID: S9512689
83 Sun Valley Ave , Wasaga Beach, L9Z 0N7, Ontario
| This beautifully upgraded, newly-built all-brick raised bungalow blends timeless charm with modern comforts. The spacious kitchen showcases all quartz countertops, a large island with extra cabinetry, an upgraded chimney hood fan, and high-end appliances, including a fridge with water-line and ice dispenser, supported by a dedicated waterline. Both bathrooms feature sleek quartz countertops, while the primary bathroom includes an all-glass shower stand for a spa-like experience. Enjoy the convenience of a tankless hot water system, a cozy electric fireplace, upgraded ceramic tiles, and elegant iron picket stair rails. Step through double doors onto a large balcony overlooking serene surroundings, gas barbecue line in the backyard for effortless outdoor entertaining. The open floor plan includes a bright family room, a generous living room with scenic views, and three comfortable bedrooms, all on one level. Spacious basement with much potential, makes this home as functional as it is beautiful. A home that perfectly combines relaxation and convenience, offering endless possibilities for your dream home or a savvy investment in an exceptional neighbourhood. Don't miss your chance to make this beauty your own! |
| Price | $848,900 |
| Taxes: | $4012.00 |
| Address: | 83 Sun Valley Ave , Wasaga Beach, L9Z 0N7, Ontario |
| Lot Size: | 43.19 x 110.00 (Feet) |
| Directions/Cross Streets: | Sunnidale Rd S/Sun Valley Ave |
| Rooms: | 8 |
| Bedrooms: | 3 |
| Bedrooms +: | |
| Kitchens: | 1 |
| Family Room: | Y |
| Basement: | Unfinished |
| Approximatly Age: | 0-5 |
| Property Type: | Detached |
| Style: | Bungalow-Raised |
| Exterior: | Brick |
| Garage Type: | Built-In |
| (Parking/)Drive: | Private |
| Drive Parking Spaces: | 2 |
| Pool: | None |
| Approximatly Age: | 0-5 |
| Approximatly Square Footage: | 1500-2000 |
| Fireplace/Stove: | N |
| Heat Source: | Gas |
| Heat Type: | Forced Air |
| Central Air Conditioning: | Central Air |
| Laundry Level: | Lower |
| Sewers: | Sewers |
| Water: | Municipal |
$
%
Years
This calculator is for demonstration purposes only. Always consult a professional
financial advisor before making personal financial decisions.
| Although the information displayed is believed to be accurate, no warranties or representations are made of any kind. |
| ROYAL LEPAGE YOUR COMMUNITY REALTY |
|
|

Dir:
1-866-382-2968
Bus:
416-548-7854
Fax:
416-981-7184
| Virtual Tour | Book Showing | Email a Friend |
Jump To:
At a Glance:
| Type: | Freehold - Detached |
| Area: | Simcoe |
| Municipality: | Wasaga Beach |
| Neighbourhood: | Wasaga Beach |
| Style: | Bungalow-Raised |
| Lot Size: | 43.19 x 110.00(Feet) |
| Approximate Age: | 0-5 |
| Tax: | $4,012 |
| Beds: | 3 |
| Baths: | 2 |
| Fireplace: | N |
| Pool: | None |
Locatin Map:
Payment Calculator:
- Color Examples
- Green
- Black and Gold
- Dark Navy Blue And Gold
- Cyan
- Black
- Purple
- Gray
- Blue and Black
- Orange and Black
- Red
- Magenta
- Gold
- Device Examples

