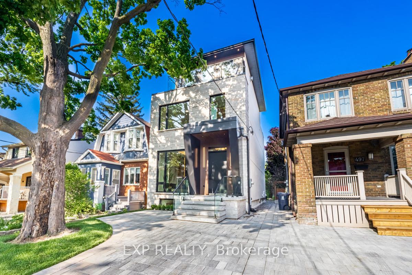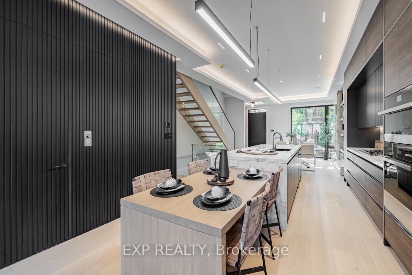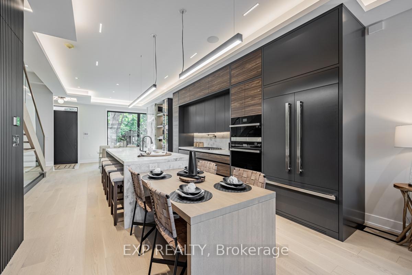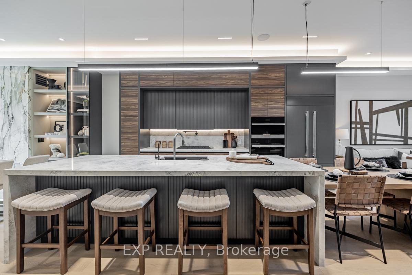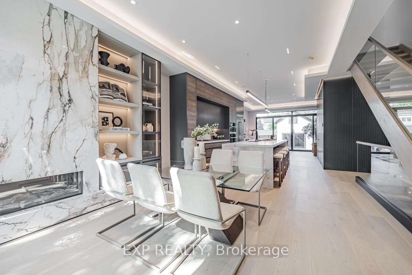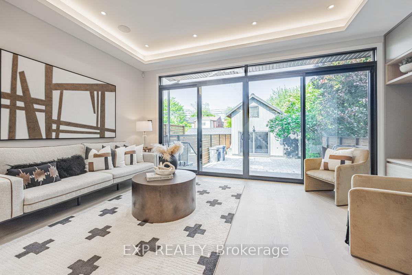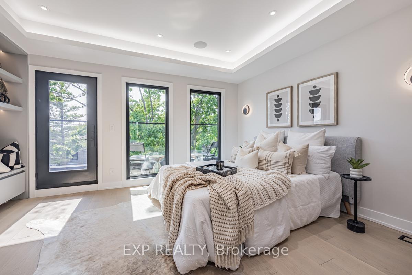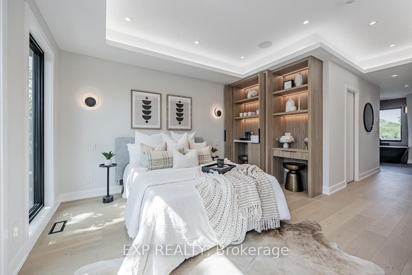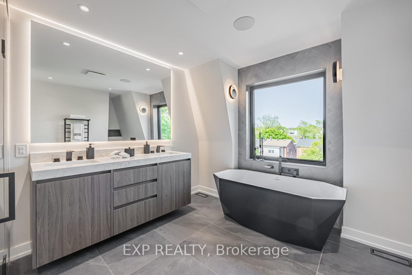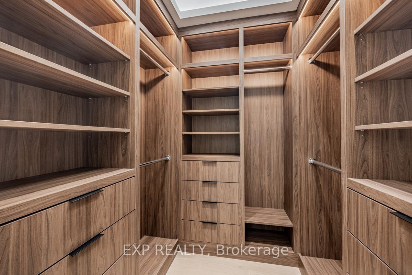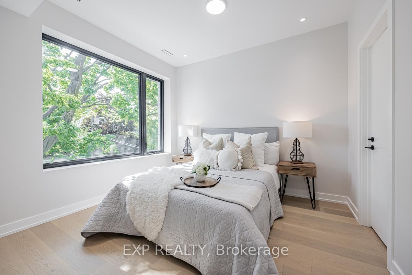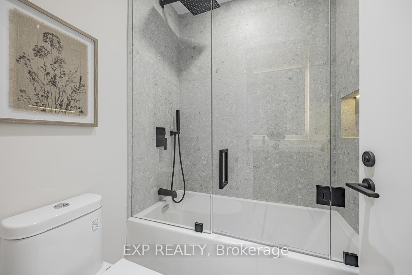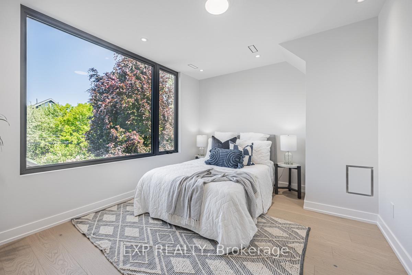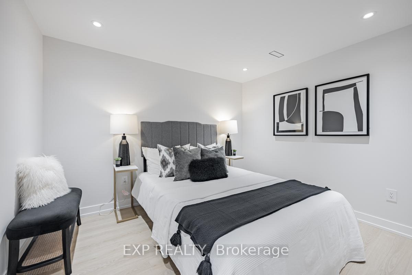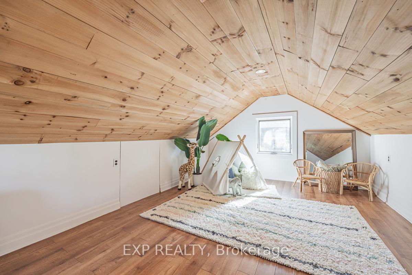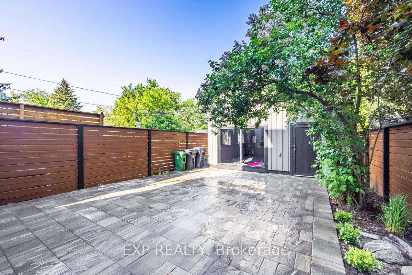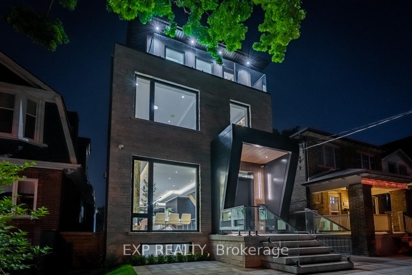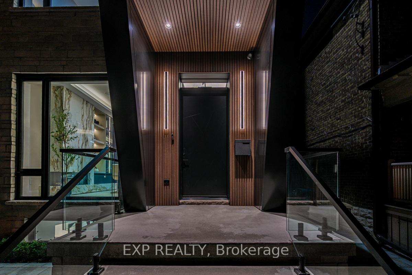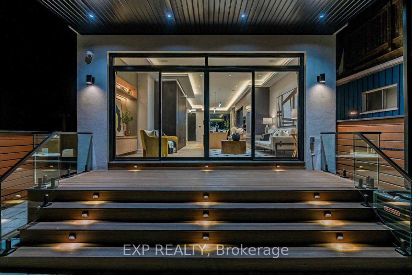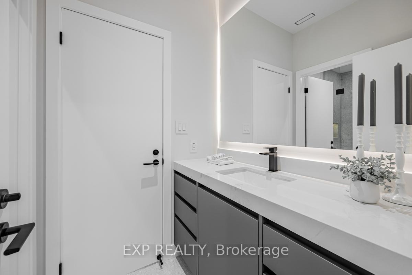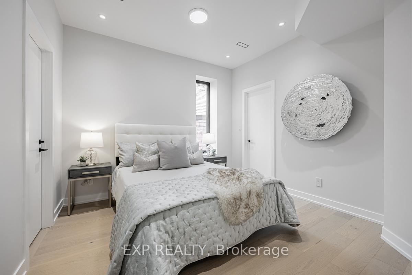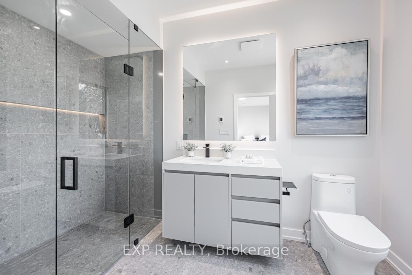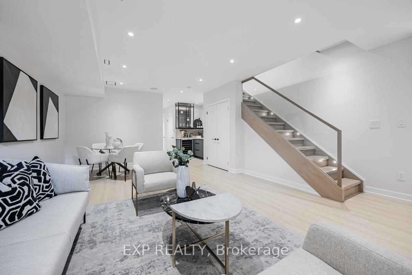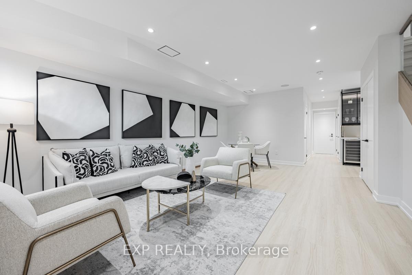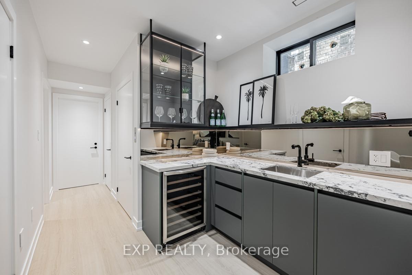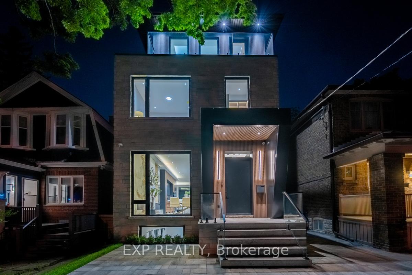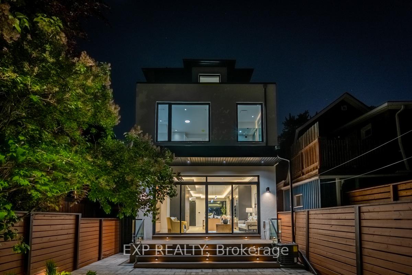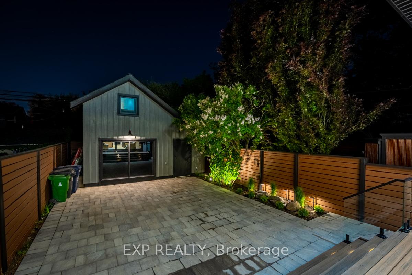$3,298,000
Available - For Sale
Listing ID: C9253758
499 Rushton Rd , Toronto, M6C 2Y4, Ontario
| Contemporary custom built high-efficiency home in the prestigious Cedarvale neighbourhood. Thishouse has a total of new finished area of 2,895 sq. ft with an exceptional open concept main floorwith high ceilings and tons of natural light, white oak flooring, stunning linear corner gasfireplace, and entertainment kitchen with built-in appliances. Equipped with surrounding soundsystem, surveillance system, central vac, washroom heated floors, and for your full comfort, a homeelevator. All bedrooms contain walk-in closets, the primary bedroom features a wet bar, a gasfireplace unit, and a relaxing spa ensuite. In the basement, you have a 300 bottles wine cellar anda fully operational wet bar. Last but not least, a coach house that can be used as your personal gymor home office.Close to Toronto's top schools, shops, restaurants, and transit. It is one of Toronto's very bestneighbourhoods! |
| Price | $3,298,000 |
| Taxes: | $6401.48 |
| Address: | 499 Rushton Rd , Toronto, M6C 2Y4, Ontario |
| Lot Size: | 25.00 x 120.00 (Feet) |
| Directions/Cross Streets: | St. Clair Ave & Rushton Rd. |
| Rooms: | 12 |
| Rooms +: | 4 |
| Bedrooms: | 4 |
| Bedrooms +: | 1 |
| Kitchens: | 1 |
| Family Room: | Y |
| Basement: | Finished |
| Property Type: | Detached |
| Style: | 3-Storey |
| Exterior: | Stone, Stucco/Plaster |
| Garage Type: | None |
| (Parking/)Drive: | Front Yard |
| Drive Parking Spaces: | 1 |
| Pool: | None |
| Fireplace/Stove: | Y |
| Heat Source: | Gas |
| Heat Type: | Forced Air |
| Central Air Conditioning: | Central Air |
| Laundry Level: | Upper |
| Elevator Lift: | Y |
| Sewers: | Sewers |
| Water: | Municipal |
$
%
Years
This calculator is for demonstration purposes only. Always consult a professional
financial advisor before making personal financial decisions.
| Although the information displayed is believed to be accurate, no warranties or representations are made of any kind. |
| EXP REALTY |
|
|

Dir:
1-866-382-2968
Bus:
416-548-7854
Fax:
416-981-7184
| Virtual Tour | Book Showing | Email a Friend |
Jump To:
At a Glance:
| Type: | Freehold - Detached |
| Area: | Toronto |
| Municipality: | Toronto |
| Neighbourhood: | Humewood-Cedarvale |
| Style: | 3-Storey |
| Lot Size: | 25.00 x 120.00(Feet) |
| Tax: | $6,401.48 |
| Beds: | 4+1 |
| Baths: | 5 |
| Fireplace: | Y |
| Pool: | None |
Locatin Map:
Payment Calculator:
- Color Examples
- Green
- Black and Gold
- Dark Navy Blue And Gold
- Cyan
- Black
- Purple
- Gray
- Blue and Black
- Orange and Black
- Red
- Magenta
- Gold
- Device Examples

