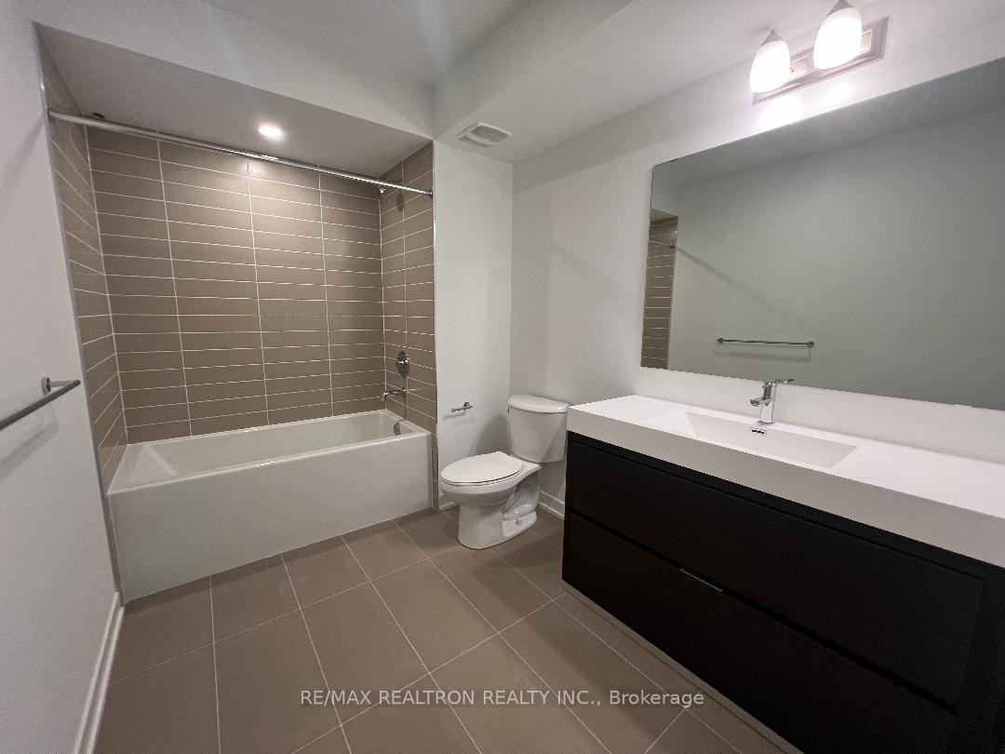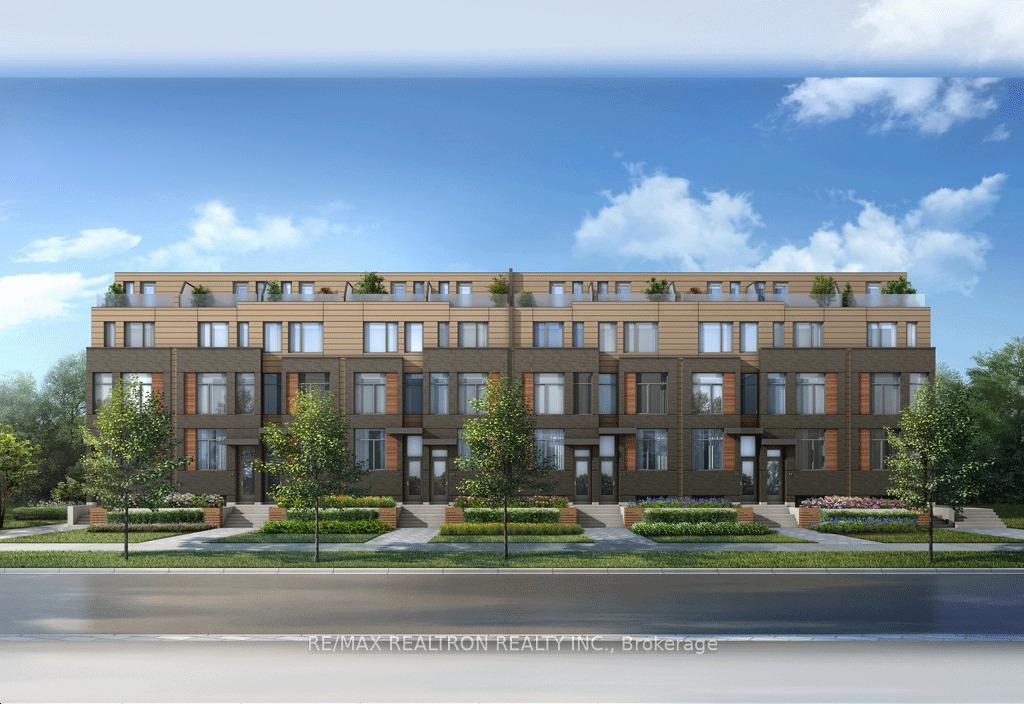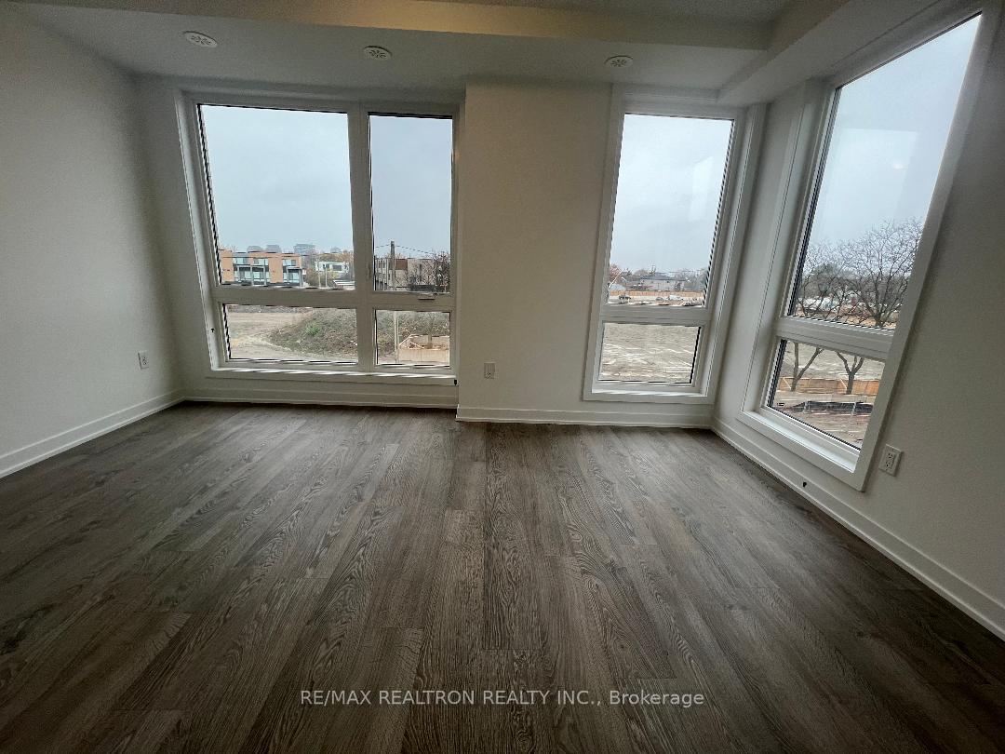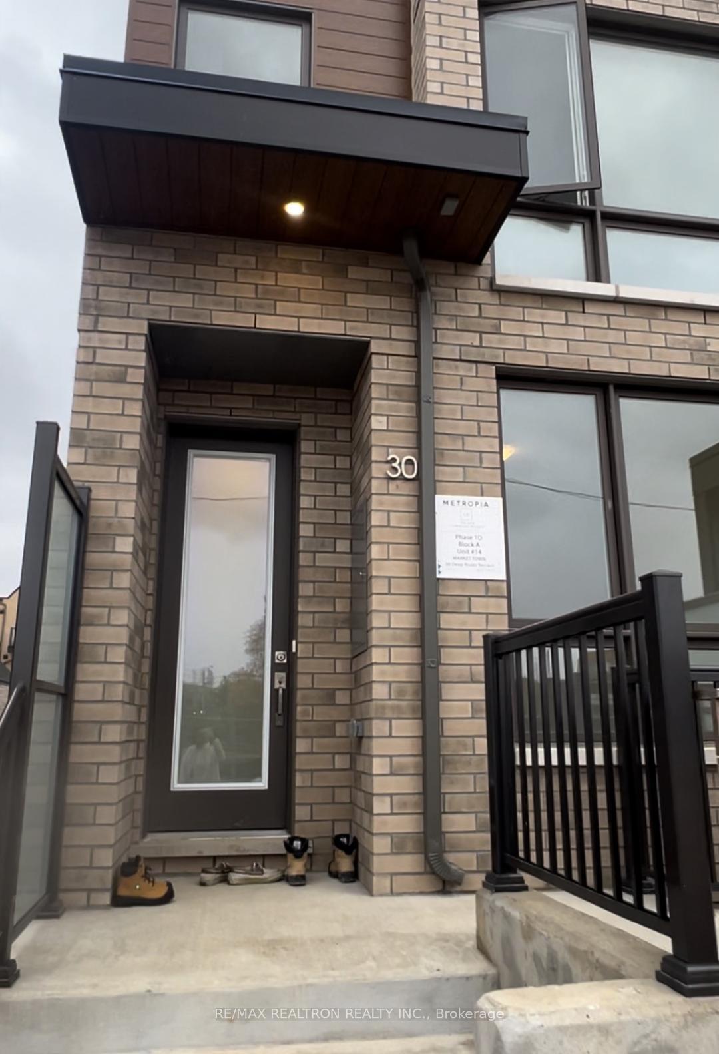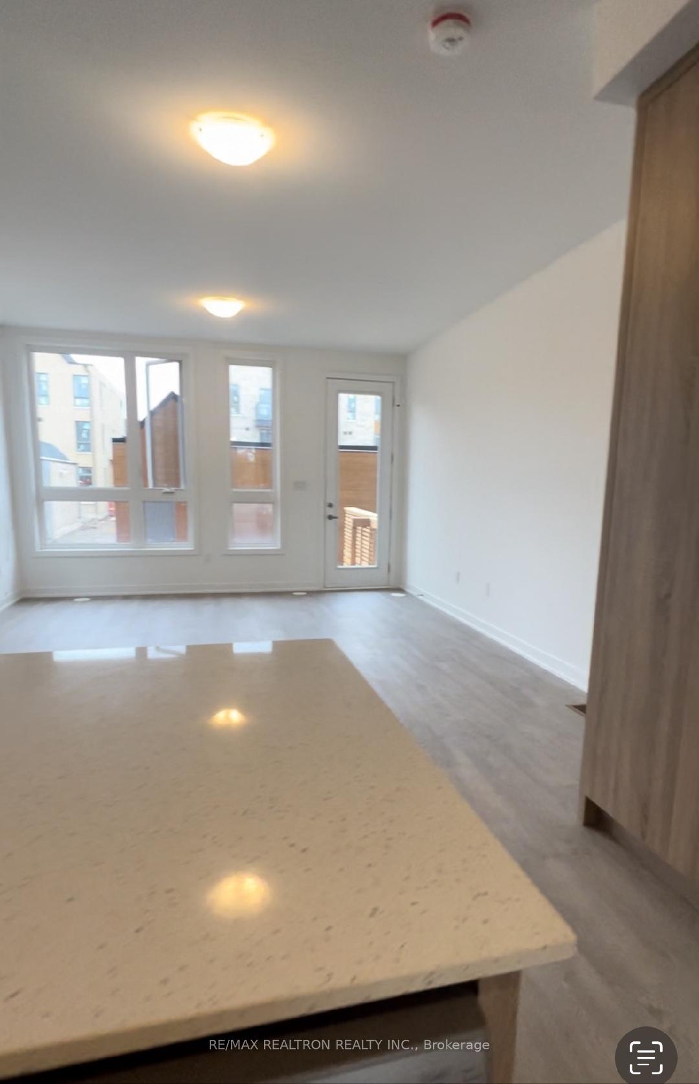$1,498,000
Available - For Sale
Listing ID: C9265005
14 Deep Roots Terr , Unit 30, Toronto, M6A 0G1, Ontario
| Beautiful Modern Double Car End Unit Townhome, Luxury 2082 sqft Builder's Floor Plan Situated In The Prestigious Lawrence Park Neighbourhood. This Assignment Sale Is Closing In Dec 19th, 2024. Practical Layout, Bright & Spacious,. Steps To Subway, Shop & Other Amenity, Close To Yorkdale Mall & Hwys. Don't Miss This Amazing Home. |
| Extras: Stainless Steel Double Fridge, Microwave, B/I Dishwasher, Smooth Top Stove, Washer, Dryer & 2 Air Conditioners. |
| Price | $1,498,000 |
| Taxes: | $2.00 |
| Address: | 14 Deep Roots Terr , Unit 30, Toronto, M6A 0G1, Ontario |
| Apt/Unit: | 30 |
| Lot Size: | 22.00 x 80.00 (Feet) |
| Directions/Cross Streets: | Bathurst St and Lawrence Ave W |
| Rooms: | 8 |
| Bedrooms: | 3 |
| Bedrooms +: | 1 |
| Kitchens: | 1 |
| Kitchens +: | 1 |
| Family Room: | N |
| Basement: | Full |
| Approximatly Age: | New |
| Property Type: | Att/Row/Twnhouse |
| Style: | 3-Storey |
| Exterior: | Brick, Other |
| Garage Type: | Detached |
| (Parking/)Drive: | Lane |
| Drive Parking Spaces: | 0 |
| Pool: | None |
| Approximatly Age: | New |
| Approximatly Square Footage: | 2000-2500 |
| Property Features: | Fenced Yard, Public Transit |
| Fireplace/Stove: | N |
| Heat Source: | Gas |
| Heat Type: | Forced Air |
| Central Air Conditioning: | Central Air |
| Elevator Lift: | N |
| Sewers: | Sewers |
| Water: | Municipal |
$
%
Years
This calculator is for demonstration purposes only. Always consult a professional
financial advisor before making personal financial decisions.
| Although the information displayed is believed to be accurate, no warranties or representations are made of any kind. |
| RE/MAX REALTRON REALTY INC. |
|
|

Dir:
1-866-382-2968
Bus:
416-548-7854
Fax:
416-981-7184
| Book Showing | Email a Friend |
Jump To:
At a Glance:
| Type: | Freehold - Att/Row/Twnhouse |
| Area: | Toronto |
| Municipality: | Toronto |
| Neighbourhood: | Englemount-Lawrence |
| Style: | 3-Storey |
| Lot Size: | 22.00 x 80.00(Feet) |
| Approximate Age: | New |
| Tax: | $2 |
| Beds: | 3+1 |
| Baths: | 4 |
| Fireplace: | N |
| Pool: | None |
Locatin Map:
Payment Calculator:
- Color Examples
- Green
- Black and Gold
- Dark Navy Blue And Gold
- Cyan
- Black
- Purple
- Gray
- Blue and Black
- Orange and Black
- Red
- Magenta
- Gold
- Device Examples

