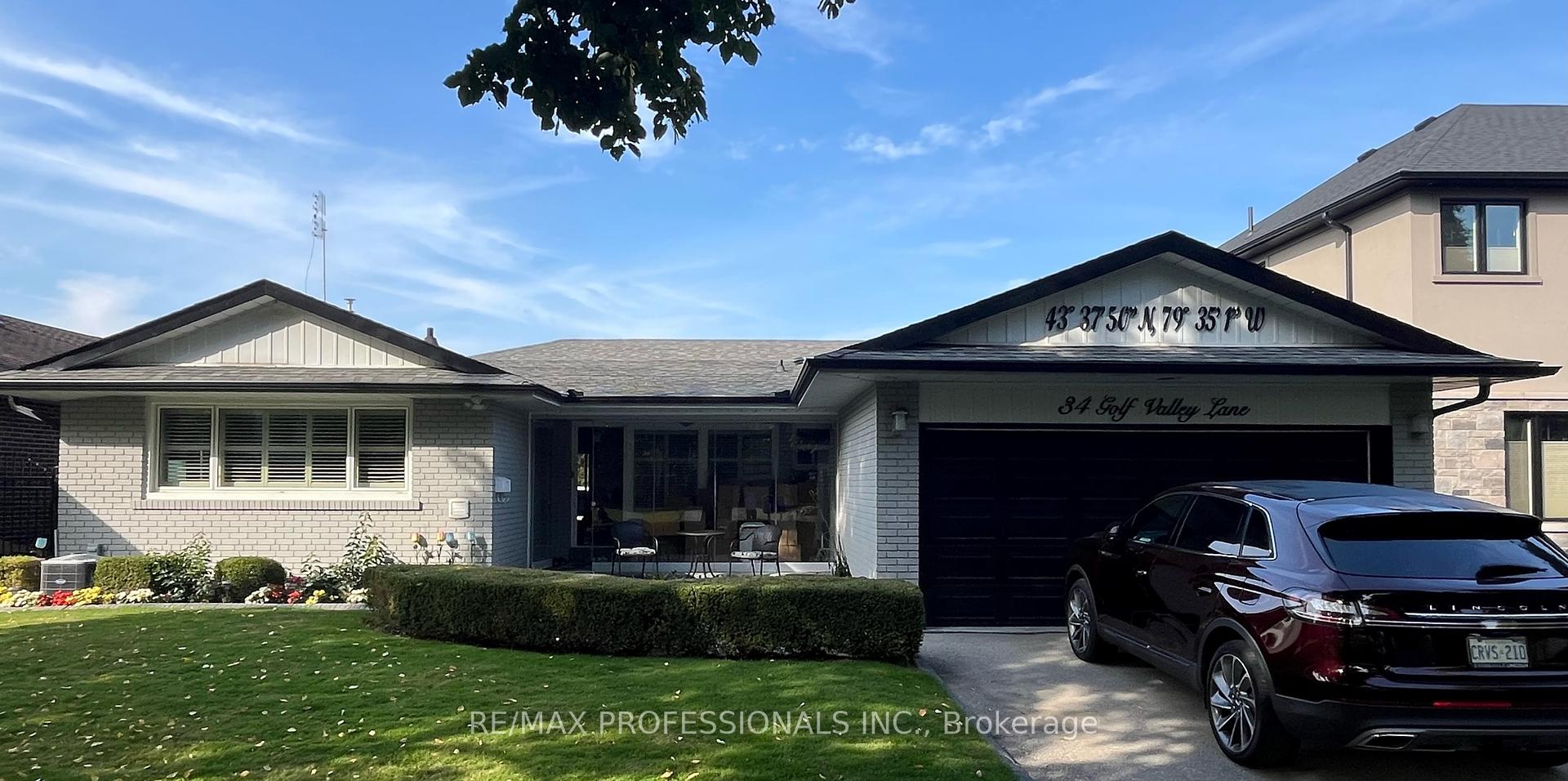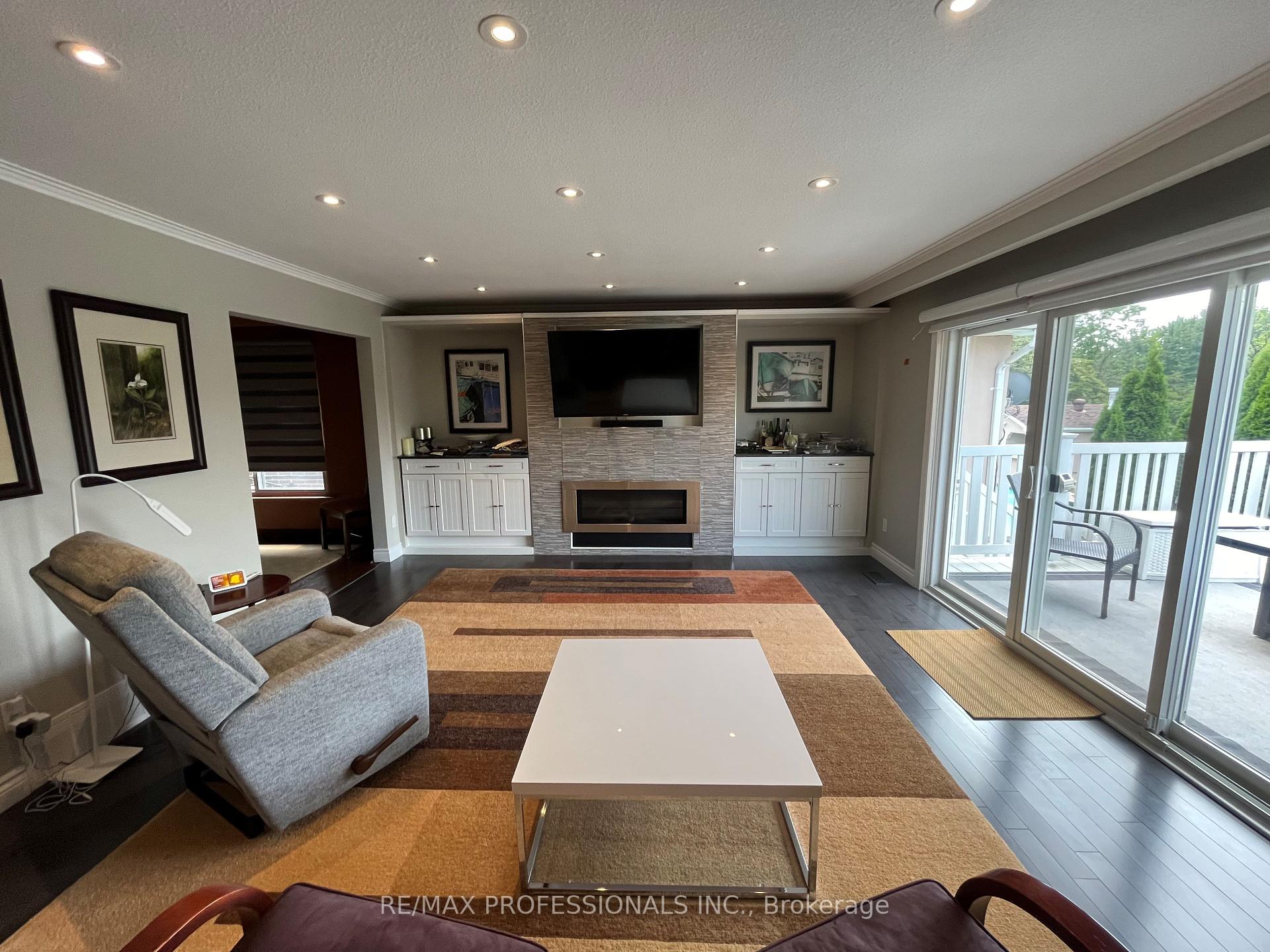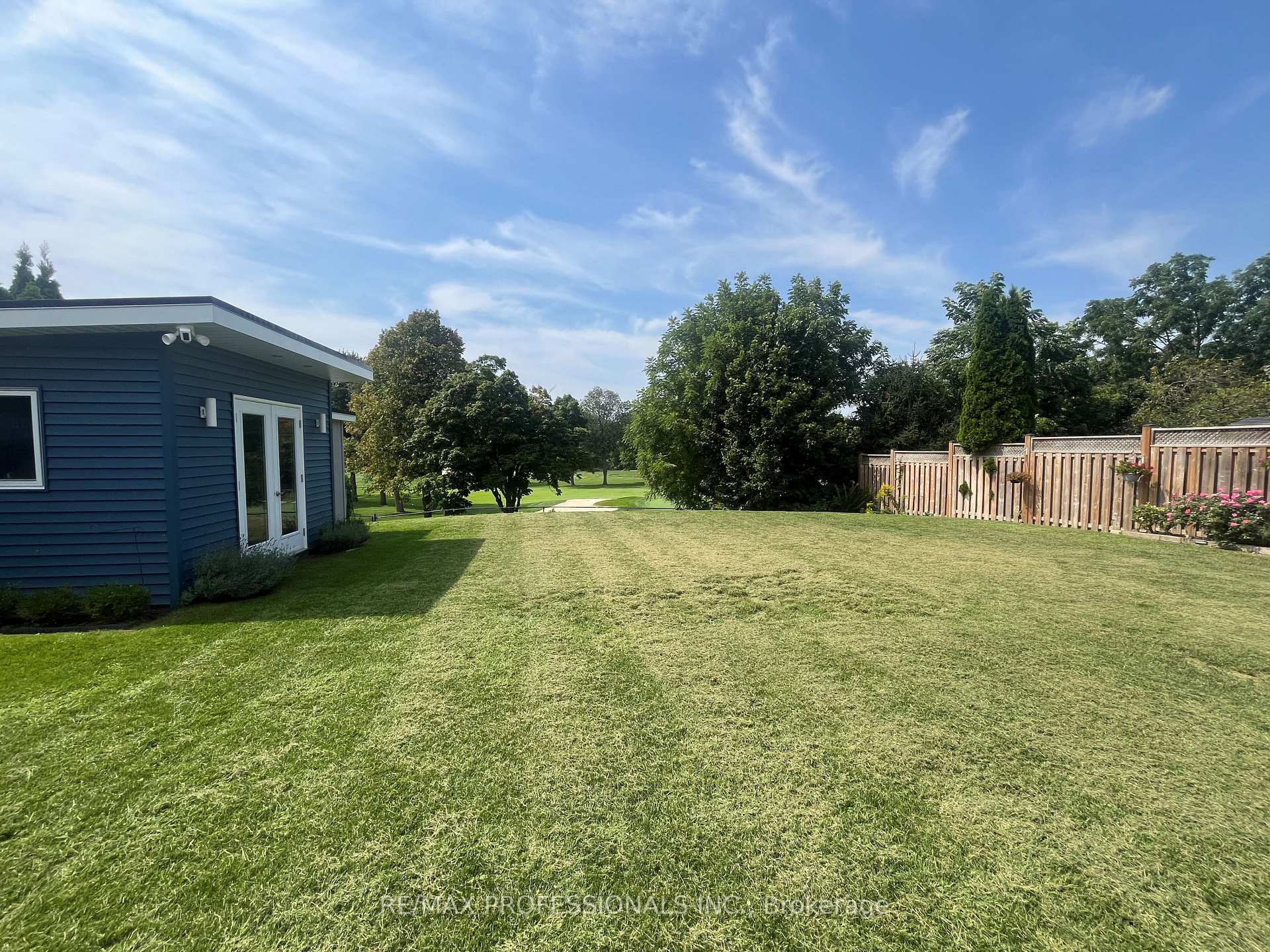$7,000
Available - For Rent
Listing ID: W9511037
34 Golf Valley Lane , Toronto, M9C 2K3, Ontario
| Highly sought after executive rental in "The Heart of Markland Wood". Sprawling updated 3 + 2 bedroom bungalow overlooking 2nd green on Markland Golf Course on preferred crescent. Wonderful golf course views from every room...This home has it all. Over 3500 sqft includes lower level with w/o to professionally landscaped yard. Walking distance to high demand schools, easy access to downtown and only 10 minute drive from airport & luxury shopping at Sherway Gardens shopping Centre. This warm & family oriented community (Markland Wood) has it all!. |
| Price | $7,000 |
| Address: | 34 Golf Valley Lane , Toronto, M9C 2K3, Ontario |
| Lot Size: | 60.00 x 128.00 (Feet) |
| Directions/Cross Streets: | North of Bloor St. / Markland Drive |
| Rooms: | 6 |
| Rooms +: | 4 |
| Bedrooms: | 3 |
| Bedrooms +: | 2 |
| Kitchens: | 1 |
| Kitchens +: | 1 |
| Family Room: | N |
| Basement: | Fin W/O, Sep Entrance |
| Furnished: | N |
| Property Type: | Detached |
| Style: | Bungalow |
| Exterior: | Brick Front |
| Garage Type: | Attached |
| (Parking/)Drive: | Pvt Double |
| Drive Parking Spaces: | 4 |
| Pool: | None |
| Private Entrance: | Y |
| Property Features: | Fenced Yard, Golf, Park, Place Of Worship, Public Transit, School |
| Parking Included: | Y |
| Fireplace/Stove: | Y |
| Heat Source: | Gas |
| Heat Type: | Forced Air |
| Central Air Conditioning: | Central Air |
| Laundry Level: | Lower |
| Elevator Lift: | N |
| Sewers: | Sewers |
| Water: | Municipal |
| Utilities-Cable: | N |
| Utilities-Hydro: | N |
| Utilities-Gas: | Y |
| Utilities-Telephone: | N |
| Although the information displayed is believed to be accurate, no warranties or representations are made of any kind. |
| RE/MAX PROFESSIONALS INC. |
|
|

Dir:
1-866-382-2968
Bus:
416-548-7854
Fax:
416-981-7184
| Virtual Tour | Book Showing | Email a Friend |
Jump To:
At a Glance:
| Type: | Freehold - Detached |
| Area: | Toronto |
| Municipality: | Toronto |
| Neighbourhood: | Markland Wood |
| Style: | Bungalow |
| Lot Size: | 60.00 x 128.00(Feet) |
| Beds: | 3+2 |
| Baths: | 3 |
| Fireplace: | Y |
| Pool: | None |
Locatin Map:
- Color Examples
- Green
- Black and Gold
- Dark Navy Blue And Gold
- Cyan
- Black
- Purple
- Gray
- Blue and Black
- Orange and Black
- Red
- Magenta
- Gold
- Device Examples







