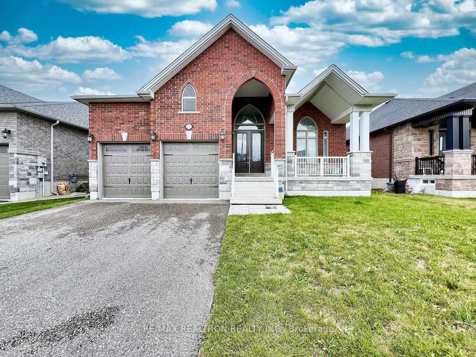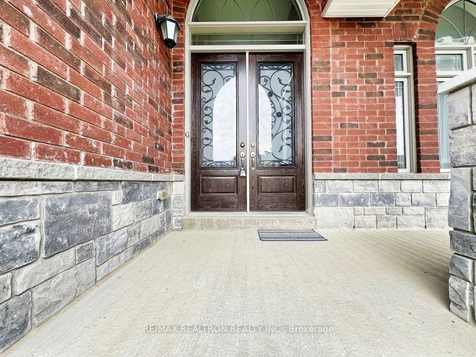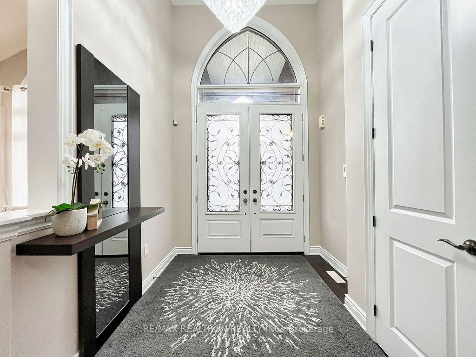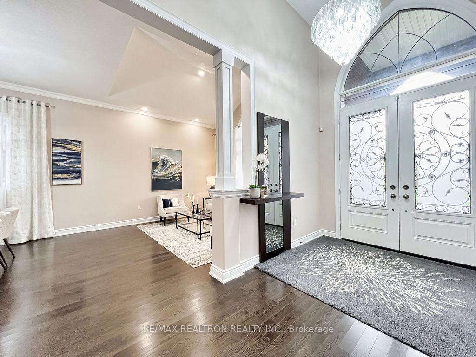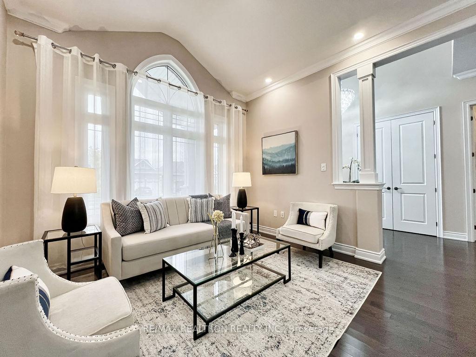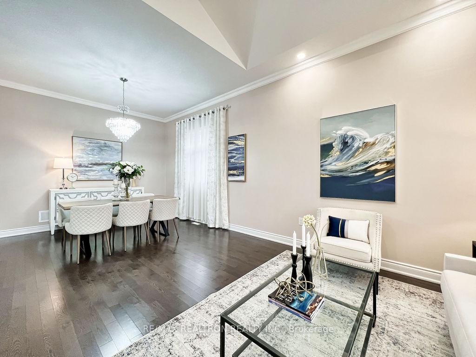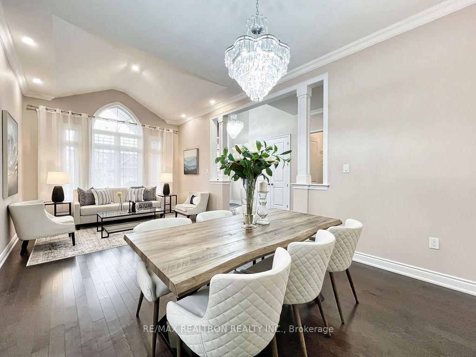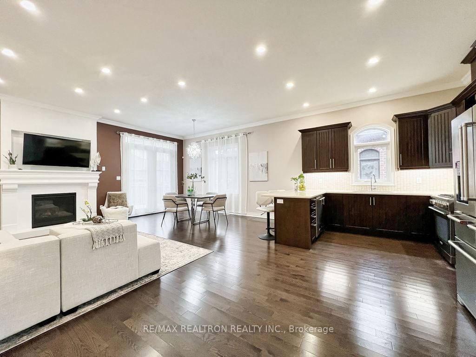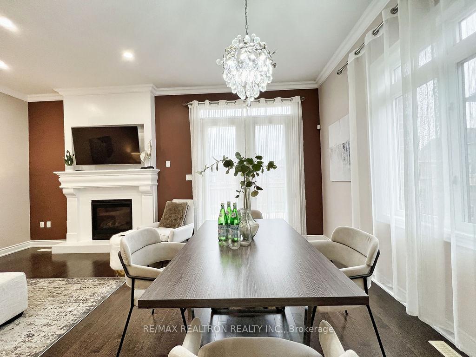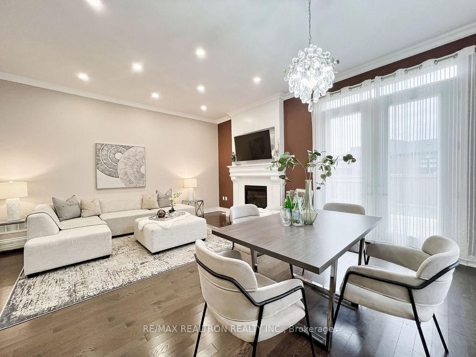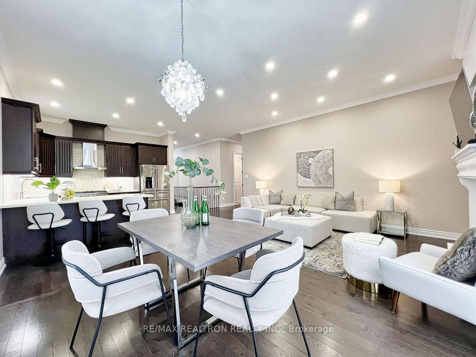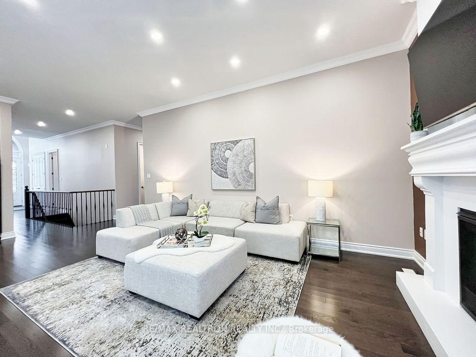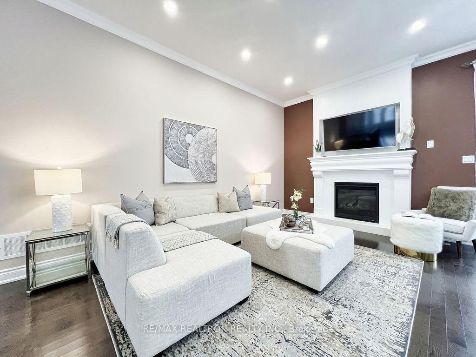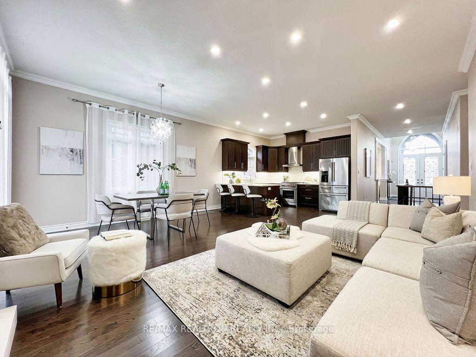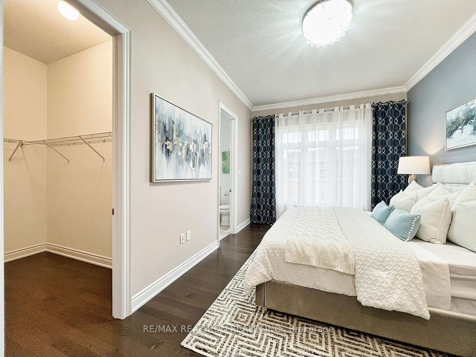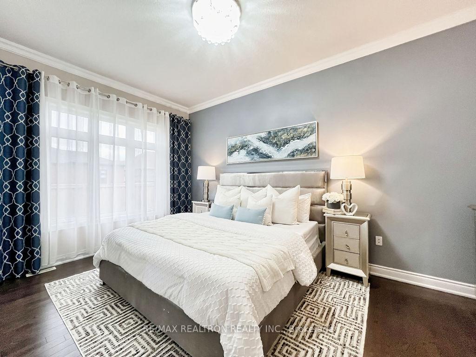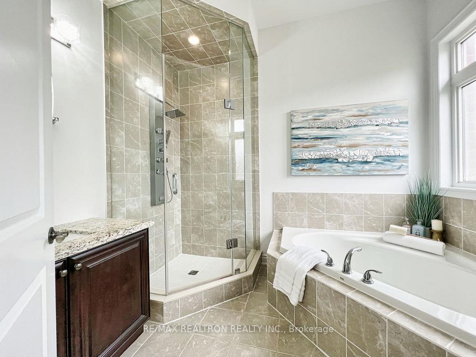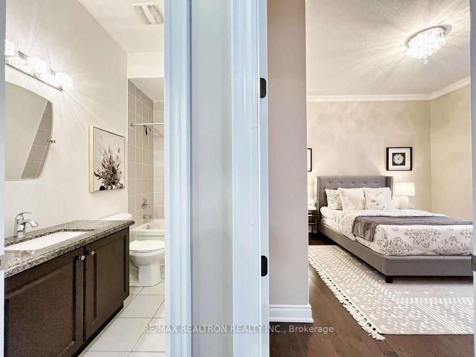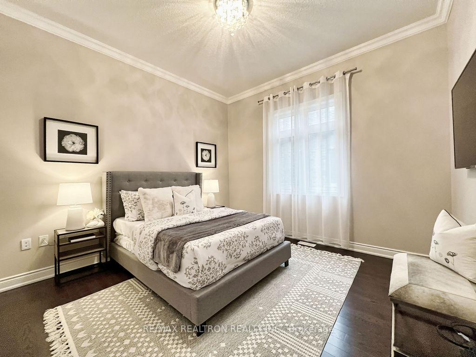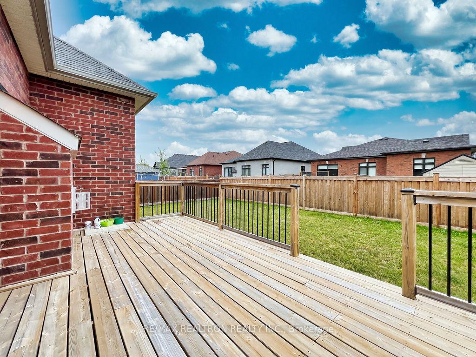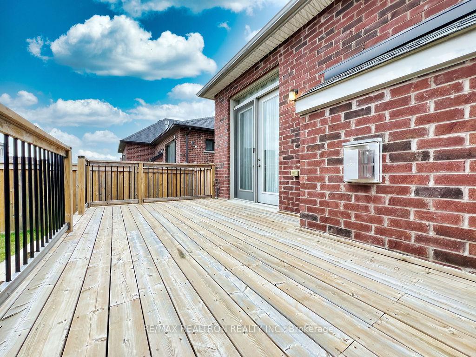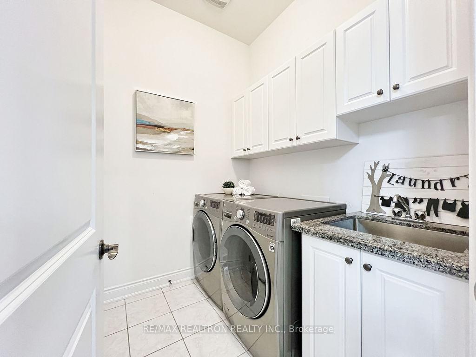$1,059,000
Available - For Sale
Listing ID: N9307113
1137 Quarry Dr , Innisfil, L9S 4W9, Ontario
| New Price below recent adjusted comparables! Act before upcoming bank rate cut! Sparkling luxury bungalow almost "like-new" 2000+ app. sq ft plus over app.1800 sq ft open ready to finish basement with separate entrance from the garage; full stone facade; upgraded kitchen with extended cupboards, 10 ft MF ceilings, top of the line stainless steel appliances, stunning granite counter tops, open to huge family room; open concept layout featuring upgraded windows, fireplace, hardwood floors. pot lights and crown mouldings galore; totally move in with City-like upgraded features and amenities, while immersed in the beauty of the demand cottage-like surroundings of Innisfil! Finished with higher end materials, all within minutes to highway 400/shops, walking distance to park, school, e-zy show l/b |
| Extras: High end stainless steel appliances, all window coverings as installed, all plumbing and electric light fixtures, roughed in cvac. stove "as is", |
| Price | $1,059,000 |
| Taxes: | $5535.00 |
| Address: | 1137 Quarry Dr , Innisfil, L9S 4W9, Ontario |
| Lot Size: | 49.23 x 114.87 (Feet) |
| Directions/Cross Streets: | 7th Line & Quarry Drive |
| Rooms: | 8 |
| Bedrooms: | 3 |
| Bedrooms +: | |
| Kitchens: | 1 |
| Family Room: | Y |
| Basement: | Sep Entrance |
| Approximatly Age: | 6-15 |
| Property Type: | Detached |
| Style: | Bungalow-Raised |
| Exterior: | Brick, Stone |
| Garage Type: | Attached |
| (Parking/)Drive: | Private |
| Drive Parking Spaces: | 2 |
| Pool: | None |
| Approximatly Age: | 6-15 |
| Approximatly Square Footage: | 2000-2500 |
| Fireplace/Stove: | Y |
| Heat Source: | Gas |
| Heat Type: | Forced Air |
| Central Air Conditioning: | Central Air |
| Sewers: | Sewers |
| Water: | Municipal |
$
%
Years
This calculator is for demonstration purposes only. Always consult a professional
financial advisor before making personal financial decisions.
| Although the information displayed is believed to be accurate, no warranties or representations are made of any kind. |
| RE/MAX REALTRON REALTY INC. |
|
|

Dir:
1-866-382-2968
Bus:
416-548-7854
Fax:
416-981-7184
| Virtual Tour | Book Showing | Email a Friend |
Jump To:
At a Glance:
| Type: | Freehold - Detached |
| Area: | Simcoe |
| Municipality: | Innisfil |
| Neighbourhood: | Alcona |
| Style: | Bungalow-Raised |
| Lot Size: | 49.23 x 114.87(Feet) |
| Approximate Age: | 6-15 |
| Tax: | $5,535 |
| Beds: | 3 |
| Baths: | 2 |
| Fireplace: | Y |
| Pool: | None |
Locatin Map:
Payment Calculator:
- Color Examples
- Green
- Black and Gold
- Dark Navy Blue And Gold
- Cyan
- Black
- Purple
- Gray
- Blue and Black
- Orange and Black
- Red
- Magenta
- Gold
- Device Examples

