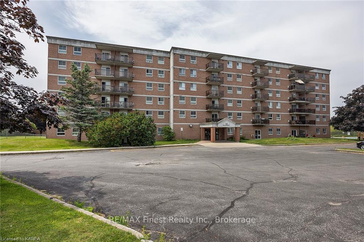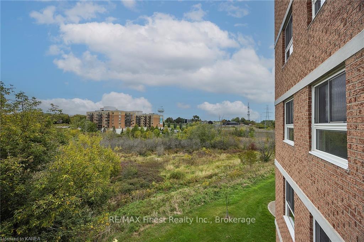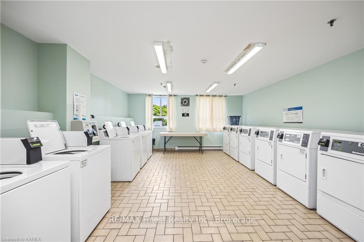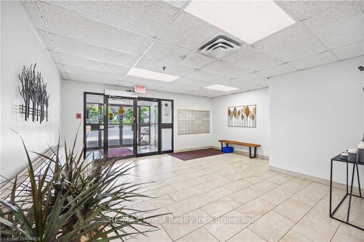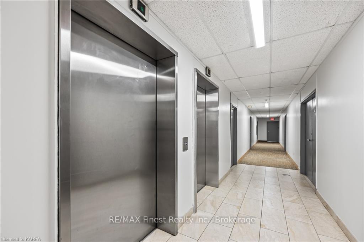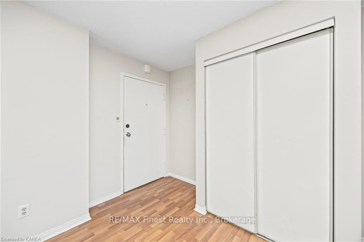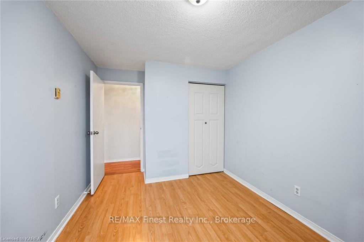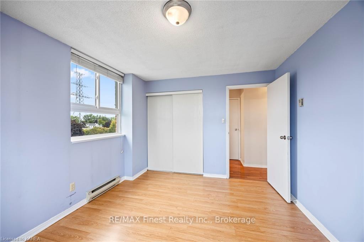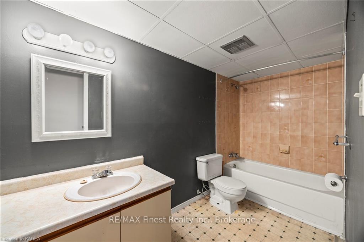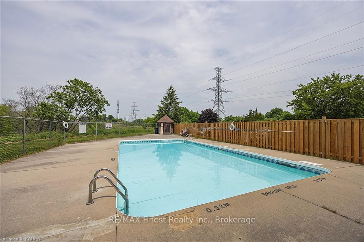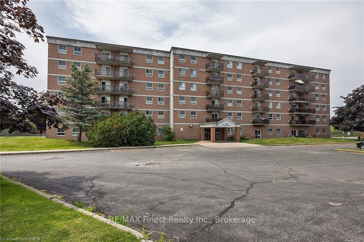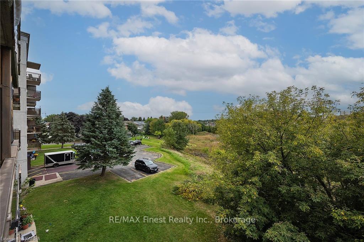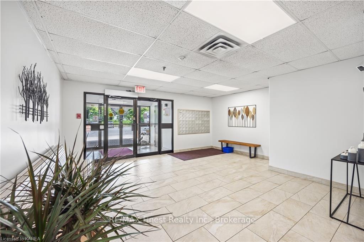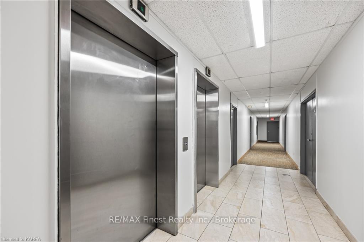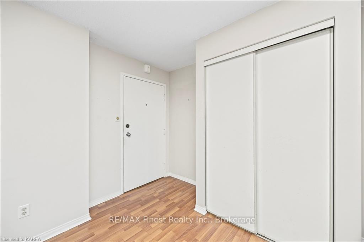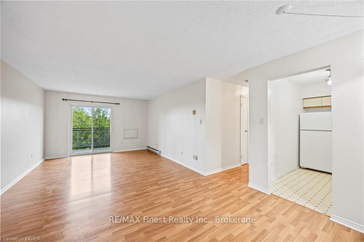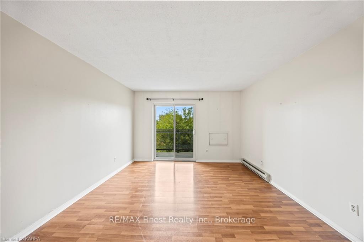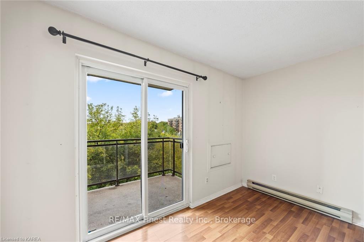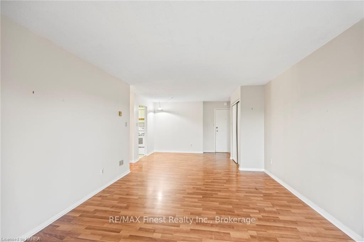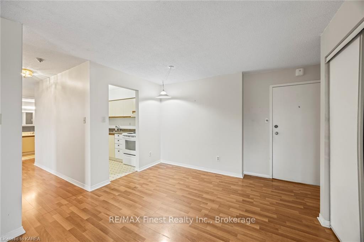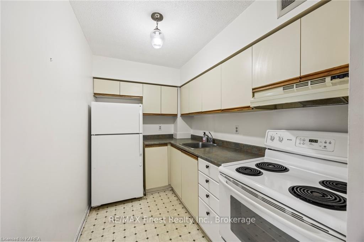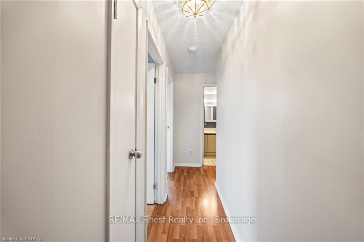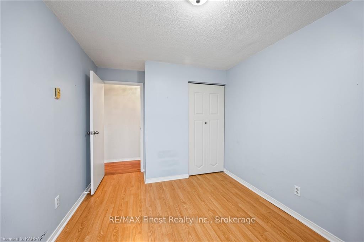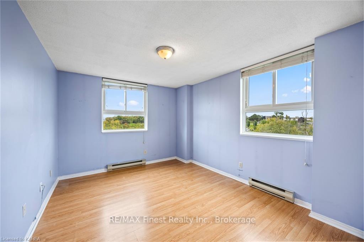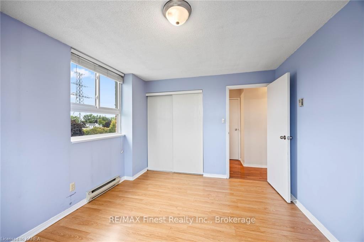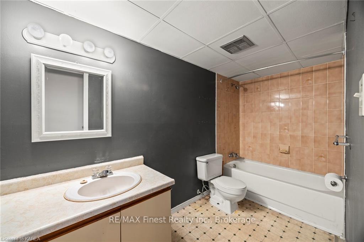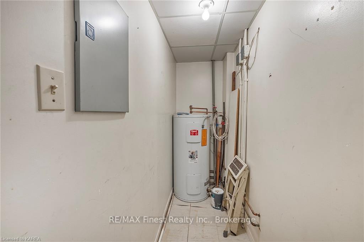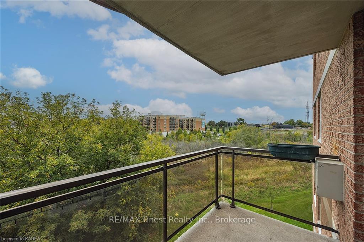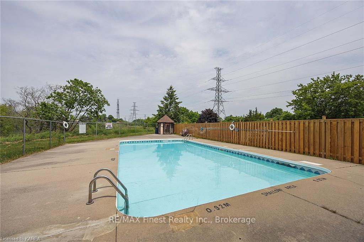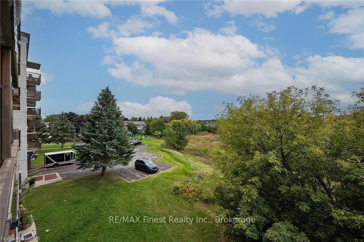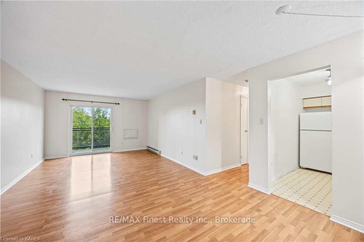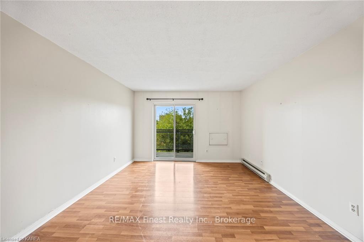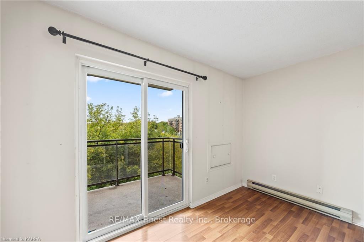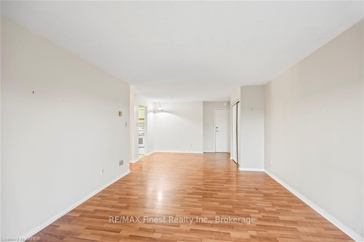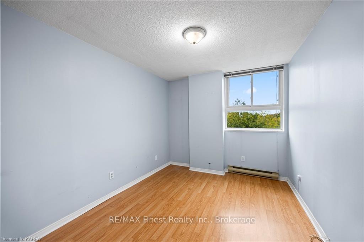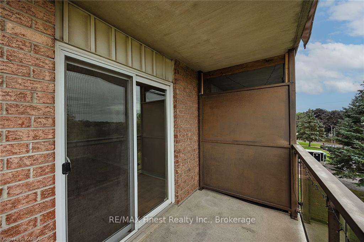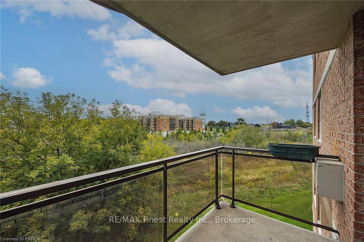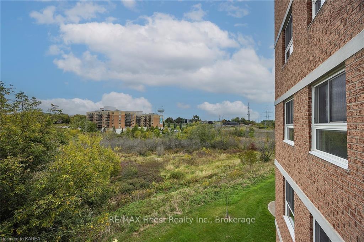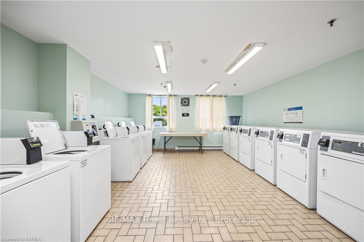$315,000
Available - For Sale
Listing ID: X9411956
745 DAVIS Dr , Unit 306, Kingston, K7M 8J5, Ontario
| This property presents a compelling investment opportunity, especially for those looking to capitalize on Kingston's thriving real estate market. Situated at 745 Davis Dr., in Kingston's desirable West End, this unit is in a prime location with convenient access to shopping, transit, entertainment, and dining options. Unit #306 stands out with its two-bedroom layout, ample storage and a reserved parking spot, adding to its rental potential. One of the unit's most attractive features is its west-facing view, offering breathtaking sunsets over an environmentally protected greenspace-an aspect that enhances the property's marketability. Additionally, the building offers a range of amenities, including a pool and patio, which are highly sought after by tenants. Whether you're a seasoned investor or looking to downsize or purchase your first home, this property offers significant value and potential for growth. |
| Price | $315,000 |
| Taxes: | $2204.58 |
| Assessment: | $159000 |
| Assessment Year: | 2016 |
| Maintenance Fee: | 425.00 |
| Address: | 745 DAVIS Dr , Unit 306, Kingston, K7M 8J5, Ontario |
| Province/State: | Ontario |
| Condo Corporation No | Unkno |
| Level | Cal |
| Unit No | Call |
| Directions/Cross Streets: | Princess St. to Centennial Dr. South on Centennial then west on Davis Dr. to #745 Valleyridge build |
| Rooms: | 6 |
| Rooms +: | 0 |
| Bedrooms: | 2 |
| Bedrooms +: | 0 |
| Kitchens: | 1 |
| Kitchens +: | 0 |
| Approximatly Age: | 31-50 |
| Property Type: | Condo Apt |
| Style: | Other |
| Exterior: | Brick, Concrete |
| Garage Type: | Outside/Surface |
| Garage(/Parking)Space: | 0.00 |
| Drive Parking Spaces: | 1 |
| Park #1 | |
| Parking Spot: | 23 |
| Exposure: | N |
| Balcony: | Open |
| Locker: | None |
| Pet Permited: | N |
| Approximatly Age: | 31-50 |
| Approximatly Square Footage: | 700-799 |
| Building Amenities: | Outdoor Pool, Visitor Parking |
| Maintenance: | 425.00 |
| Water Included: | Y |
| Common Elements Included: | Y |
| Parking Included: | Y |
| Building Insurance Included: | Y |
| Fireplace/Stove: | N |
| Heat Type: | Baseboard |
| Central Air Conditioning: | None |
| Elevator Lift: | N |
$
%
Years
This calculator is for demonstration purposes only. Always consult a professional
financial advisor before making personal financial decisions.
| Although the information displayed is believed to be accurate, no warranties or representations are made of any kind. |
| RE/MAX Finest Realty Inc., Brokerage |
|
|

Dir:
1-866-382-2968
Bus:
416-548-7854
Fax:
416-981-7184
| Book Showing | Email a Friend |
Jump To:
At a Glance:
| Type: | Condo - Condo Apt |
| Area: | Frontenac |
| Municipality: | Kingston |
| Neighbourhood: | East Gardiners Rd |
| Style: | Other |
| Approximate Age: | 31-50 |
| Tax: | $2,204.58 |
| Maintenance Fee: | $425 |
| Beds: | 2 |
| Baths: | 1 |
| Fireplace: | N |
Locatin Map:
Payment Calculator:
- Color Examples
- Green
- Black and Gold
- Dark Navy Blue And Gold
- Cyan
- Black
- Purple
- Gray
- Blue and Black
- Orange and Black
- Red
- Magenta
- Gold
- Device Examples

