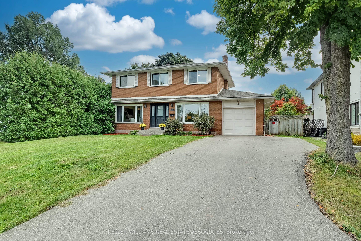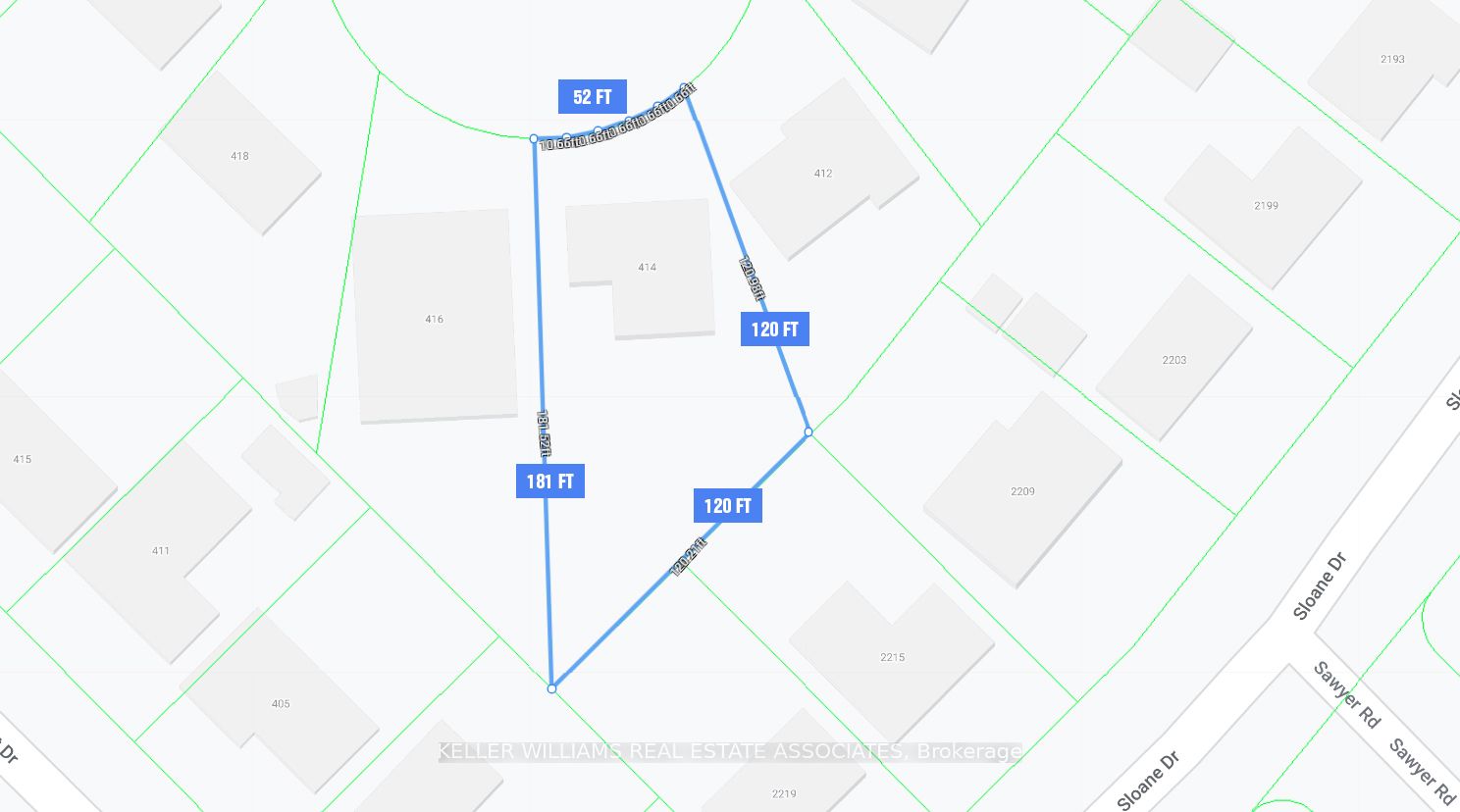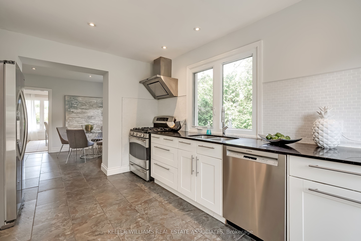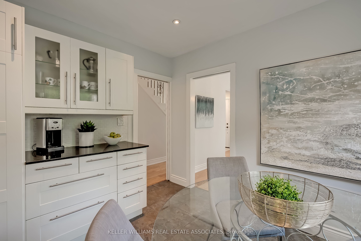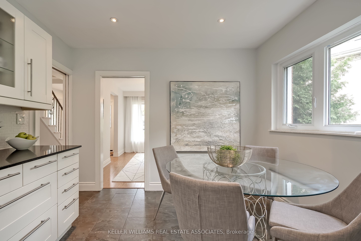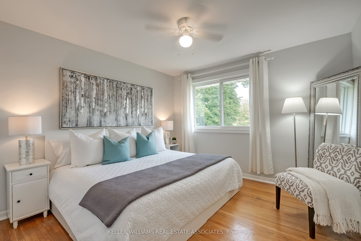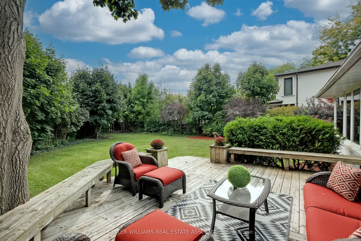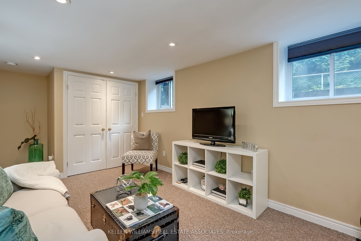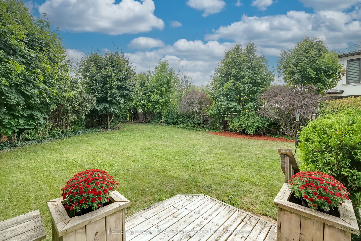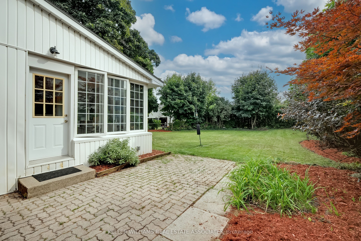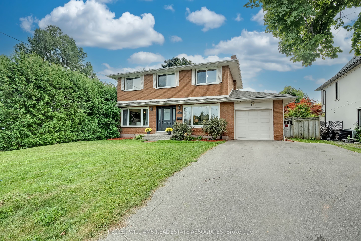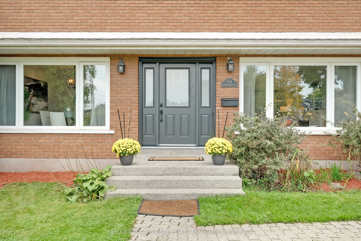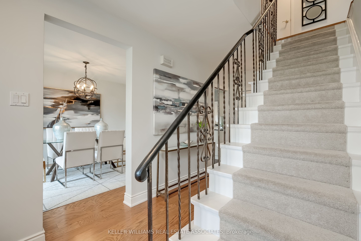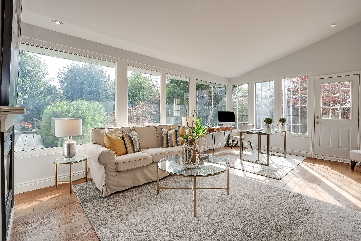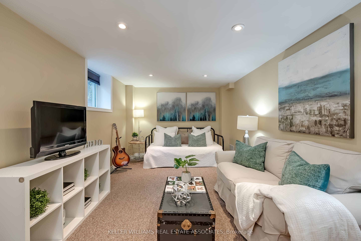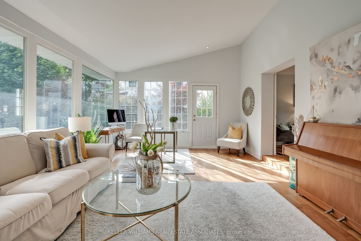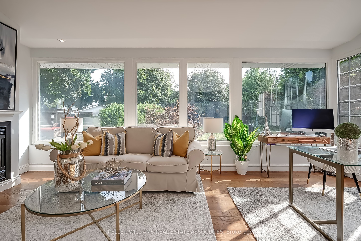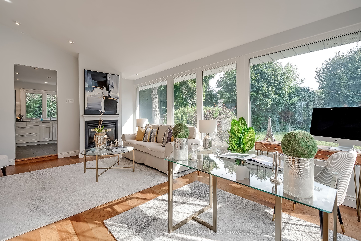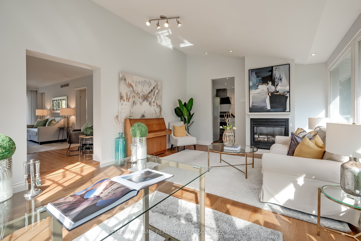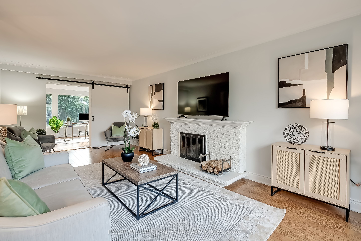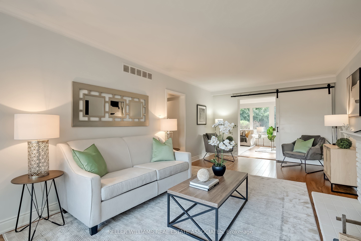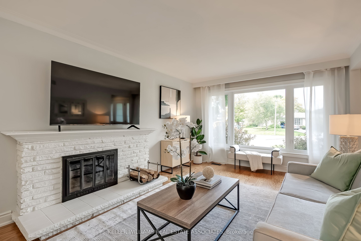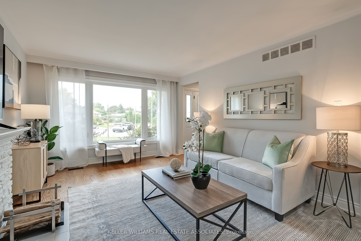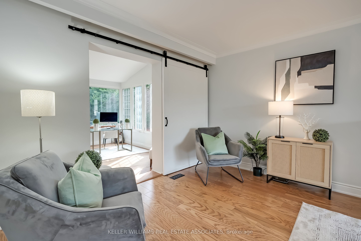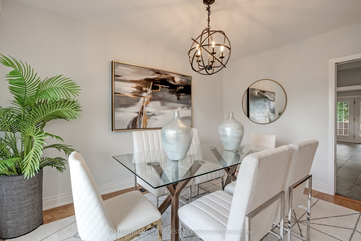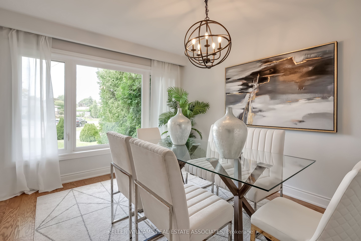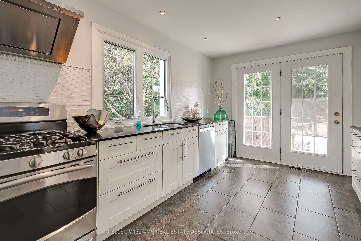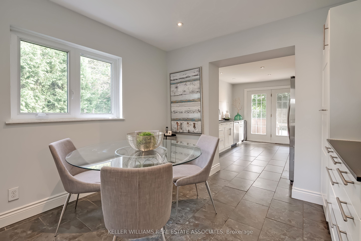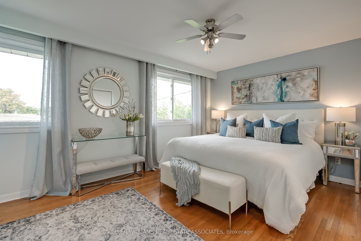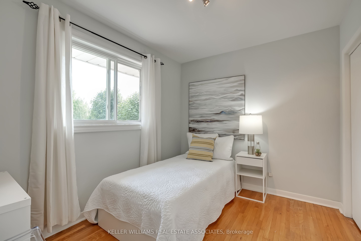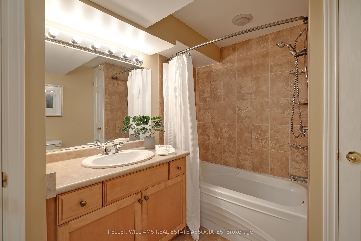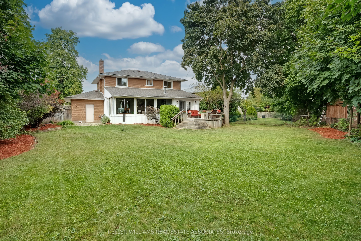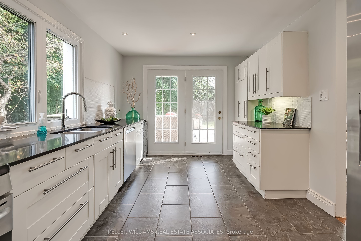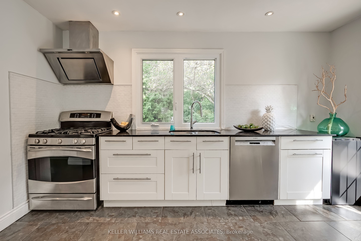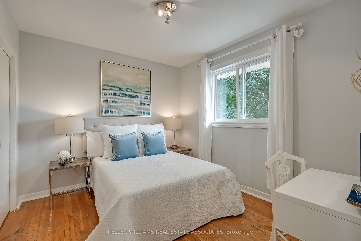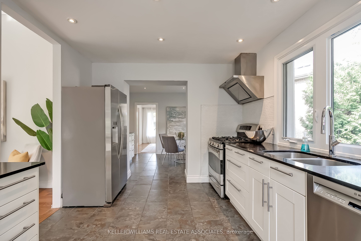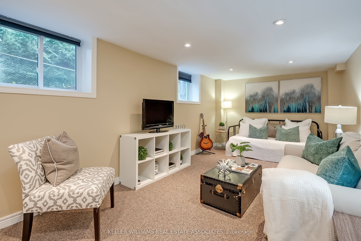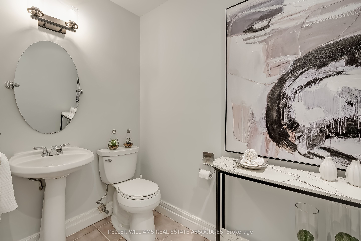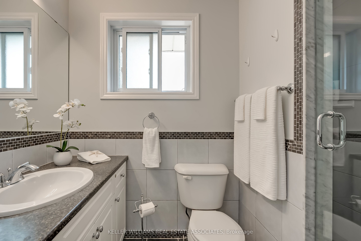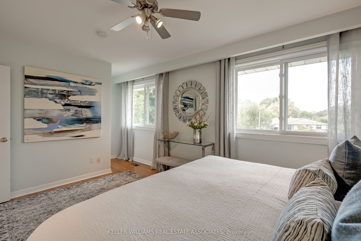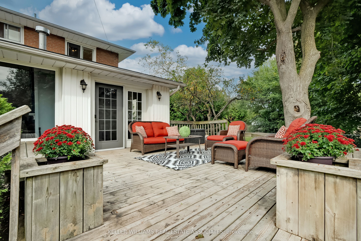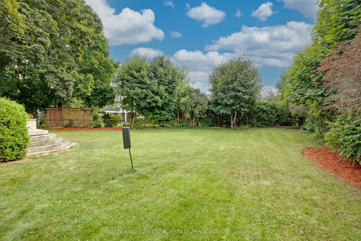$1,599,900
Available - For Sale
Listing ID: W9361601
414 Southland Cres , Oakville, L6L 3N8, Ontario
| Huge 183 feet deep irregular lot! Put down your roots in this fabulous 2100 sq ft 4 bedroom Bronte home on a beautiful and quiet tree-lined crescent or build your dream home on the exceptional treed lot! Centre Hall plan with spectacular great room addition with vaulted ceiling, fireplace, barn door and wall to wall windows overlooking the amazing backyard. Separate Dining Room with picture window. Large Living room with fireplace. Great kitchen with SS appliances, granite counters, walk-out to deck and separate breakfast area with built-in buffet. Bright home with tons of windows and light. Upgraded front door, newly installed laminate floors on main floor, upgraded baseboards, 2 fireplaces, large deck, pot lights, smooth ceilings throughout. Finished basement has bright rec room with large above ground lookout windows, full 4 piece bathroom and large workshop/storage/furnace room. Walk to high ranking Gladys Speers public school. A truly magnificent property with great views front and back. Plus enjoy a feeling of community and the Bronte village life - less than 5 minutes drive to lake Ontario and Bronte harbour and the great restaurants, stores and coffee shops of lovely Bronte Village. |
| Price | $1,599,900 |
| Taxes: | $5483.90 |
| Address: | 414 Southland Cres , Oakville, L6L 3N8, Ontario |
| Lot Size: | 52.00 x 181.52 (Feet) |
| Directions/Cross Streets: | Rebecca/Third Line |
| Rooms: | 9 |
| Rooms +: | 1 |
| Bedrooms: | 4 |
| Bedrooms +: | |
| Kitchens: | 1 |
| Family Room: | Y |
| Basement: | Finished, Full |
| Property Type: | Detached |
| Style: | 2-Storey |
| Exterior: | Brick |
| Garage Type: | Attached |
| (Parking/)Drive: | Pvt Double |
| Drive Parking Spaces: | 3 |
| Pool: | None |
| Property Features: | Wooded/Treed |
| Fireplace/Stove: | Y |
| Heat Source: | Gas |
| Heat Type: | Forced Air |
| Central Air Conditioning: | Central Air |
| Sewers: | Sewers |
| Water: | Municipal |
$
%
Years
This calculator is for demonstration purposes only. Always consult a professional
financial advisor before making personal financial decisions.
| Although the information displayed is believed to be accurate, no warranties or representations are made of any kind. |
| KELLER WILLIAMS REAL ESTATE ASSOCIATES |
|
|

Dir:
1-866-382-2968
Bus:
416-548-7854
Fax:
416-981-7184
| Virtual Tour | Book Showing | Email a Friend |
Jump To:
At a Glance:
| Type: | Freehold - Detached |
| Area: | Halton |
| Municipality: | Oakville |
| Neighbourhood: | Bronte West |
| Style: | 2-Storey |
| Lot Size: | 52.00 x 181.52(Feet) |
| Tax: | $5,483.9 |
| Beds: | 4 |
| Baths: | 3 |
| Fireplace: | Y |
| Pool: | None |
Locatin Map:
Payment Calculator:
- Color Examples
- Green
- Black and Gold
- Dark Navy Blue And Gold
- Cyan
- Black
- Purple
- Gray
- Blue and Black
- Orange and Black
- Red
- Magenta
- Gold
- Device Examples

