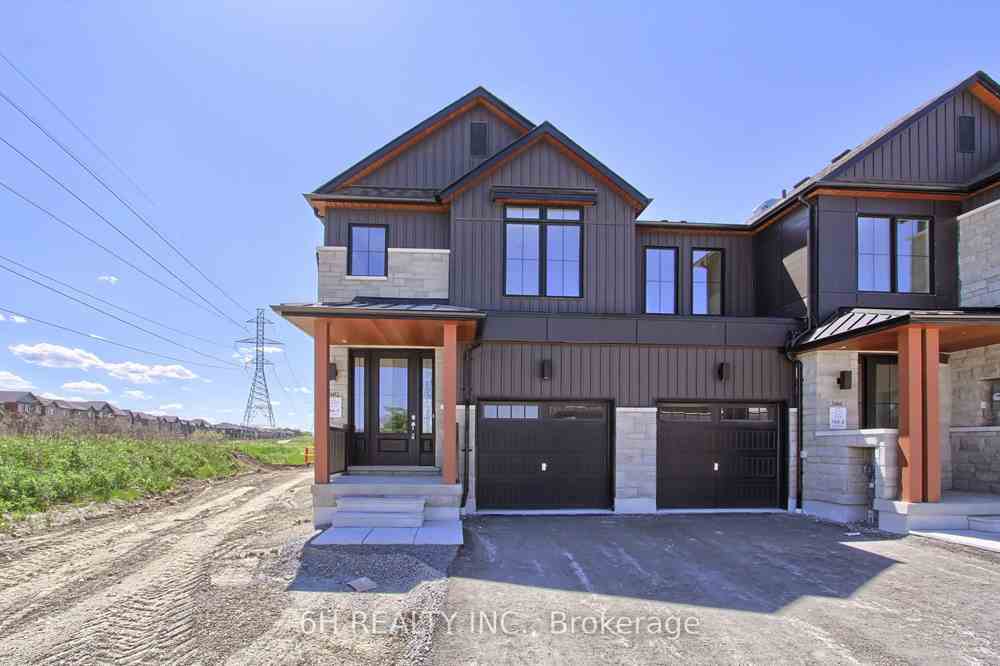$1,150,000
Available - For Sale
Listing ID: E8419392
2602 Hibiscus Dr , Pickering, L1X 0L8, Ontario
| Immerse yourself in sunshine with this bright 4-bedroom + flex space end unit townhome. Boasting a bright and airy 2,246 sq ft layout, this home offers the perfect blend of functionality and modern style. The gourmet kitchen is a chef's haven, featuring upgraded cabinetry, gleaming Quartzstone countertops, and easy-care 12"x24" floor tiles. A stylish backsplash adds a touch of sophistication, while 5 stainless steel appliances provide everything you need to whip up culinary delights. Step outside from the kitchen onto a private deck, perfect for entertaining or unwinding in your backyard retreat. Luxuriate in the abundance of natural light that pours through the home's many windows, including the larger basement windows that create a bright and inviting lower level. Pot lights throughout the main floor add an extra touch of warmth, making this the perfect place to call home. |
| Extras: 5 Appliances: fridge, dishwasher, electric stove, washer and dryer, plus an a/c unit |
| Price | $1,150,000 |
| Taxes: | $0.00 |
| Address: | 2602 Hibiscus Dr , Pickering, L1X 0L8, Ontario |
| Lot Size: | 21.97 x 126.81 (Feet) |
| Directions/Cross Streets: | Taunton Rd and Burkholder Dr |
| Rooms: | 9 |
| Bedrooms: | 4 |
| Bedrooms +: | |
| Kitchens: | 1 |
| Family Room: | Y |
| Basement: | Unfinished |
| Approximatly Age: | New |
| Property Type: | Att/Row/Twnhouse |
| Style: | 2-Storey |
| Exterior: | Stone, Vinyl Siding |
| Garage Type: | Attached |
| (Parking/)Drive: | Private |
| Drive Parking Spaces: | 1 |
| Pool: | None |
| Approximatly Age: | New |
| Approximatly Square Footage: | 2000-2500 |
| Fireplace/Stove: | N |
| Heat Source: | Gas |
| Heat Type: | Forced Air |
| Central Air Conditioning: | Central Air |
| Laundry Level: | Upper |
| Sewers: | Sewers |
| Water: | Municipal |
$
%
Years
This calculator is for demonstration purposes only. Always consult a professional
financial advisor before making personal financial decisions.
| Although the information displayed is believed to be accurate, no warranties or representations are made of any kind. |
| 6H REALTY INC. |
|
|

Dir:
1-866-382-2968
Bus:
416-548-7854
Fax:
416-981-7184
| Book Showing | Email a Friend |
Jump To:
At a Glance:
| Type: | Freehold - Att/Row/Twnhouse |
| Area: | Durham |
| Municipality: | Pickering |
| Neighbourhood: | Rural Pickering |
| Style: | 2-Storey |
| Lot Size: | 21.97 x 126.81(Feet) |
| Approximate Age: | New |
| Beds: | 4 |
| Baths: | 3 |
| Fireplace: | N |
| Pool: | None |
Locatin Map:
Payment Calculator:
- Color Examples
- Green
- Black and Gold
- Dark Navy Blue And Gold
- Cyan
- Black
- Purple
- Gray
- Blue and Black
- Orange and Black
- Red
- Magenta
- Gold
- Device Examples


























