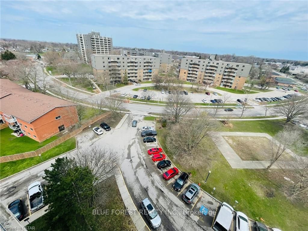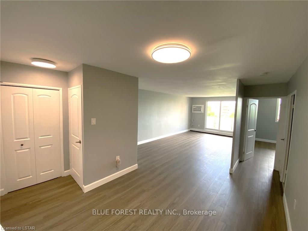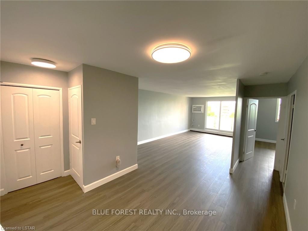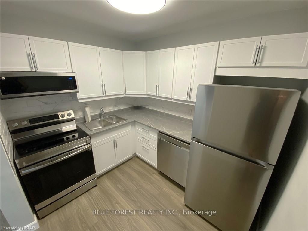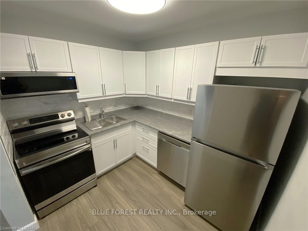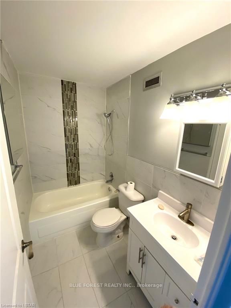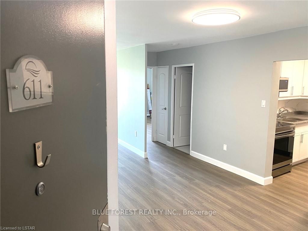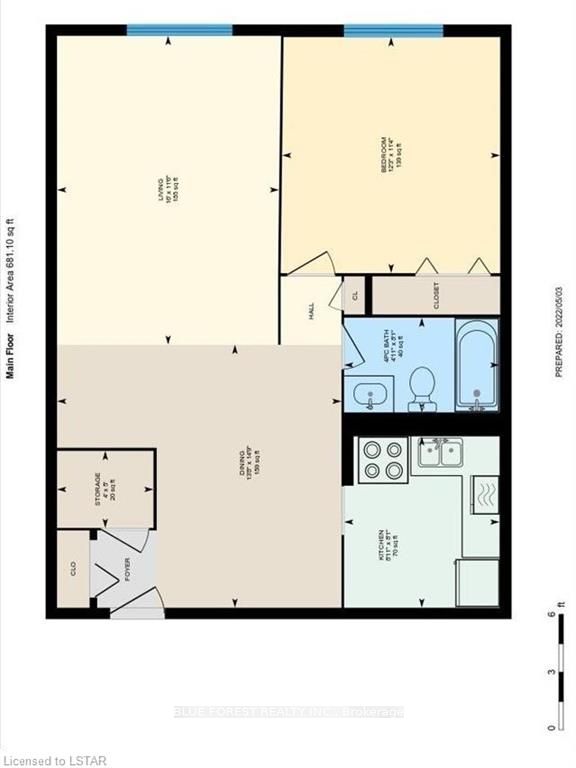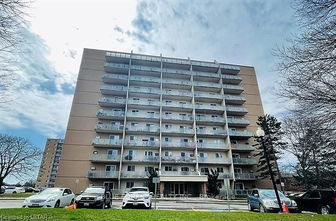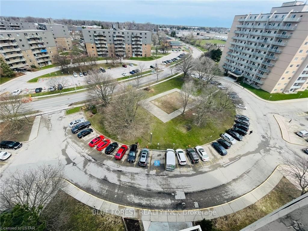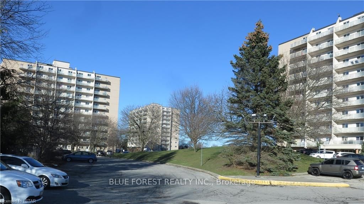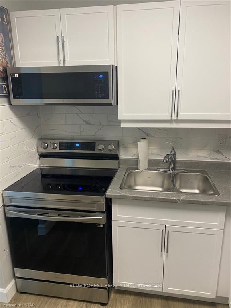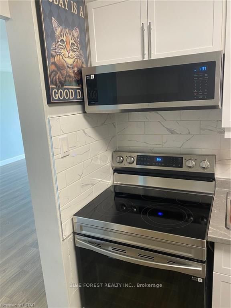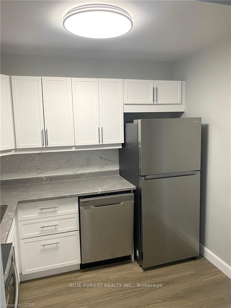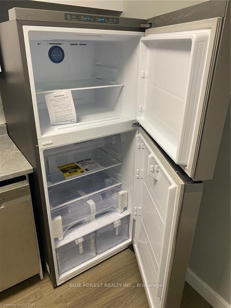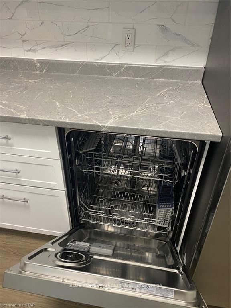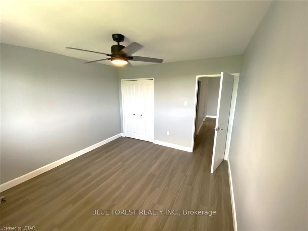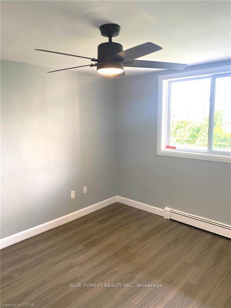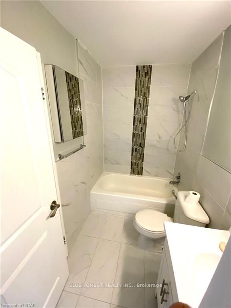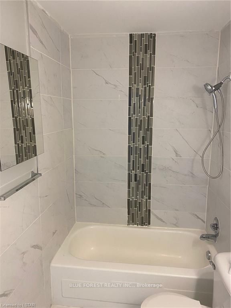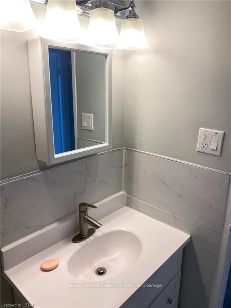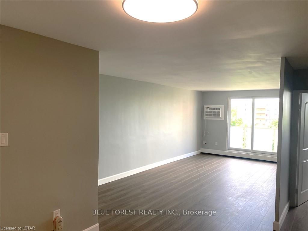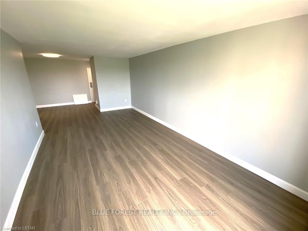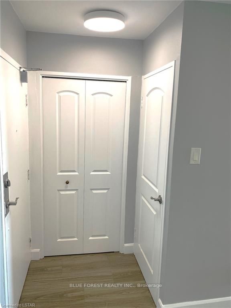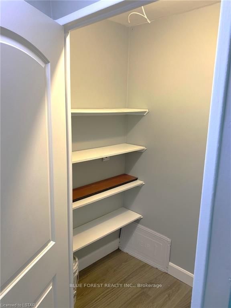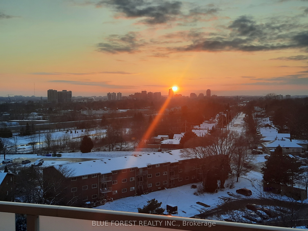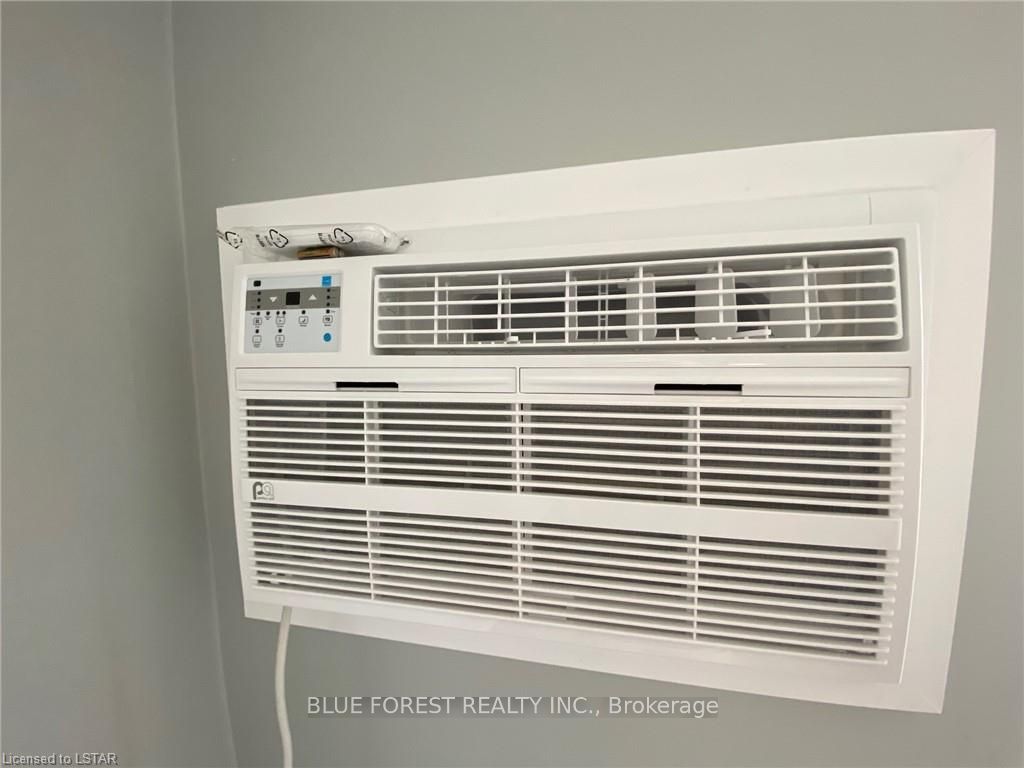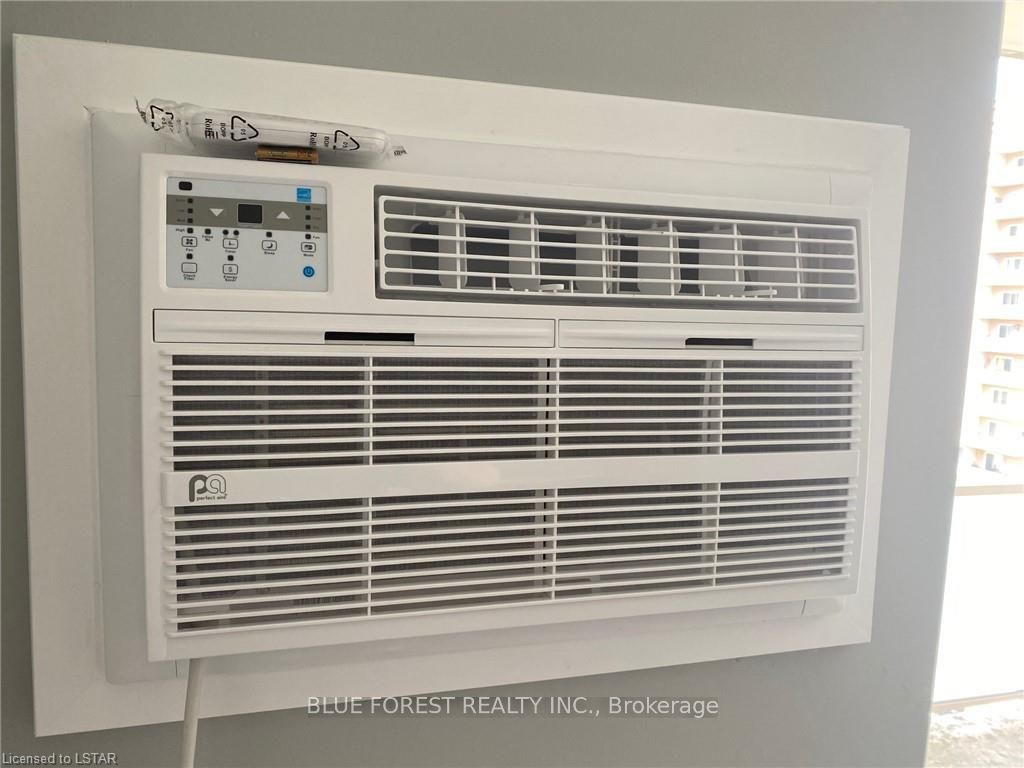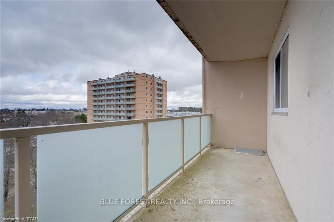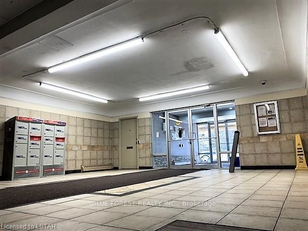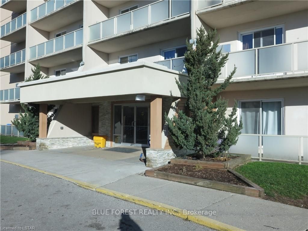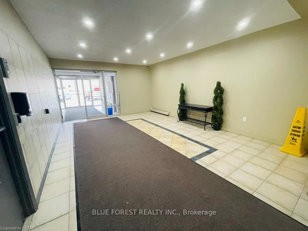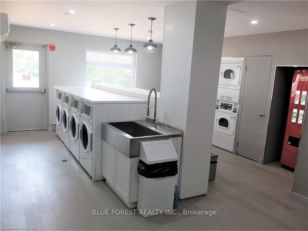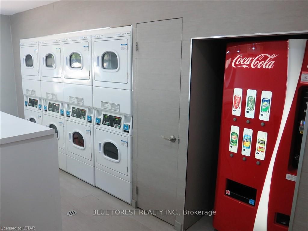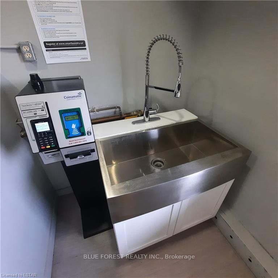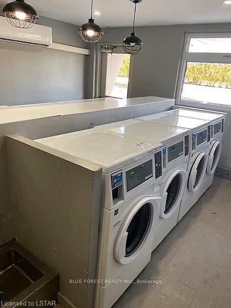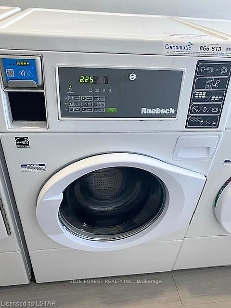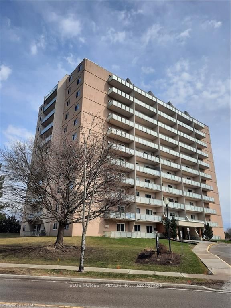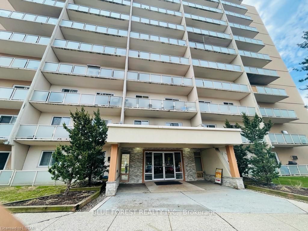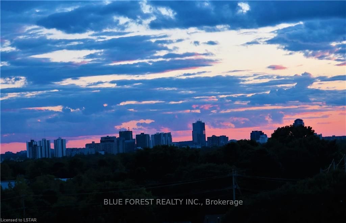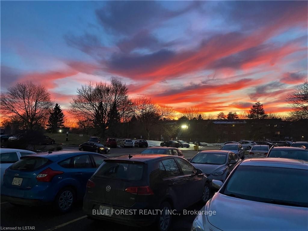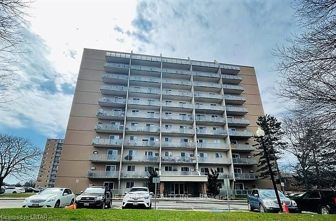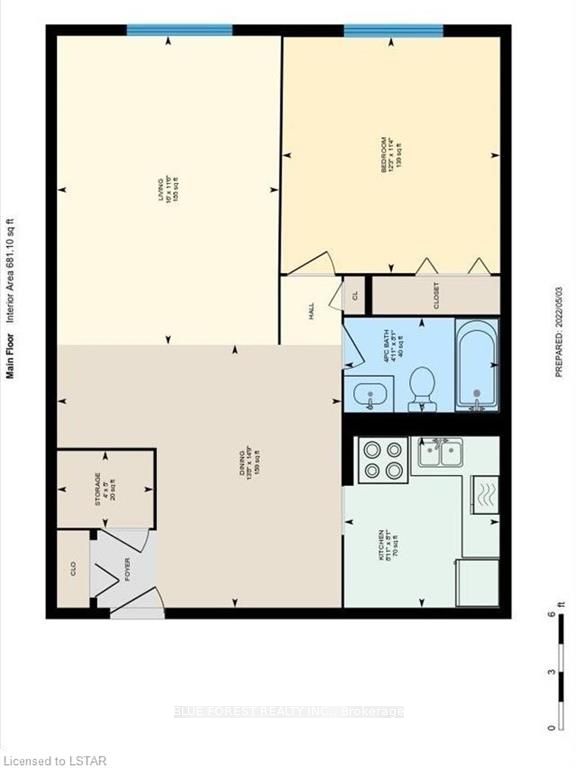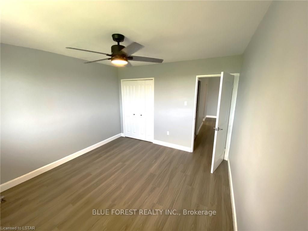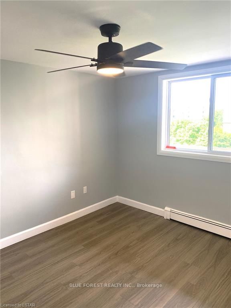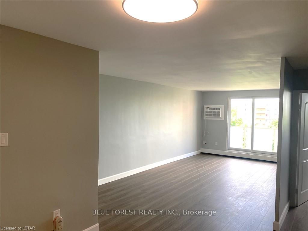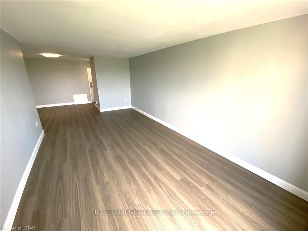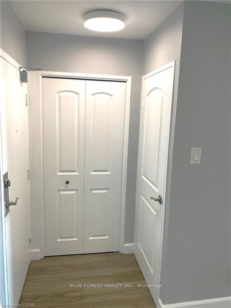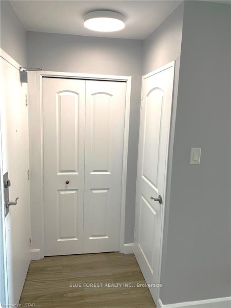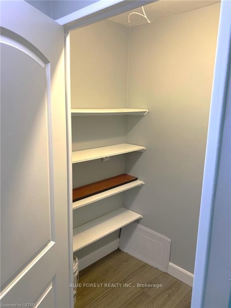$265,000
Available - For Sale
Listing ID: X8402436
563 Mornington Ave , Unit 611, London, N5Y 4T8, Ontario
| One of the most "UNIQUE" 1 BEDROOM UNITS IN THE COMPLEX with LARGE MODERN WHITE KITCHEN. Status certificate available. Large 1 bedroom ,FULLY Renovated Apartment at "Sunrise Condos" WITH PARKING SPOT. NEW neutral paint: light greyish walls, pearl white trim and white flat ceiling. Vinyl plank flooring. Stainless Appliances (Fridge, Oven, Microwave, Dishwasher). Stainless sink, modern faucet and beautiful backsplash. LARGE master-bedroom w/closet (10X12.5). Hallway- additional linen closets. Foyer/closet. BEAUTIFUL, LARGE BATHROOM with linen closet, modern vanity and BEAUTIFUL light. Large LIVING-ROOM with walk out to 20ft balcony. NEW Air-conditioning! Gas BBQs allowed. Newer windows, patio doors and balcony railings. Building has SECURITY Cameras and Office right in the Building. STUNNING & BEAUTIFUL VIEW of greenbelt, MAGICAL SUNSETS and Downtown. Family friendly neighborhood, surrounded by mature landscaping, walking distance to great shopping. Public transportation at your front door. Newer windows. LOW Property tax-$1198.16/yr. Low Condo fee-$496.25 mth which INCLUDE UTILITIES (heat, hydro, water). Assigned parking space. Beautiful large renovated LAUNDRY room with all new fully automatic washers and dryers on main floor. Near FANSHAWE COLLEGE. Easy to rent ($1900/m), this property is high demand by Fanshawe Students. |
| Price | $265,000 |
| Taxes: | $1198.00 |
| Maintenance Fee: | 0.00 |
| Address: | 563 Mornington Ave , Unit 611, London, N5Y 4T8, Ontario |
| Province/State: | Ontario |
| Condo Corporation No | LARLY |
| Level | 6 |
| Unit No | 23 |
| Directions/Cross Streets: | OXFORD |
| Rooms: | 5 |
| Bedrooms: | 1 |
| Bedrooms +: | |
| Kitchens: | 1 |
| Family Room: | N |
| Basement: | None |
| Property Type: | Condo Apt |
| Style: | Apartment |
| Exterior: | Other |
| Garage Type: | None |
| Garage(/Parking)Space: | 0.00 |
| Drive Parking Spaces: | 1 |
| Park #1 | |
| Parking Type: | Common |
| Exposure: | S |
| Balcony: | Open |
| Locker: | None |
| Pet Permited: | Restrict |
| Approximatly Square Footage: | 500-599 |
| Maintenance: | 0.00 |
| Hydro Included: | Y |
| Water Included: | Y |
| Heat Included: | Y |
| Fireplace/Stove: | N |
| Heat Source: | Electric |
| Heat Type: | Radiant |
| Central Air Conditioning: | Wall Unit |
$
%
Years
This calculator is for demonstration purposes only. Always consult a professional
financial advisor before making personal financial decisions.
| Although the information displayed is believed to be accurate, no warranties or representations are made of any kind. |
| BLUE FOREST REALTY INC. |
|
|

Dir:
1-866-382-2968
Bus:
416-548-7854
Fax:
416-981-7184
| Book Showing | Email a Friend |
Jump To:
At a Glance:
| Type: | Condo - Condo Apt |
| Area: | Middlesex |
| Municipality: | London |
| Neighbourhood: | East G |
| Style: | Apartment |
| Tax: | $1,198 |
| Beds: | 1 |
| Baths: | 1 |
| Fireplace: | N |
Locatin Map:
Payment Calculator:
- Color Examples
- Green
- Black and Gold
- Dark Navy Blue And Gold
- Cyan
- Black
- Purple
- Gray
- Blue and Black
- Orange and Black
- Red
- Magenta
- Gold
- Device Examples

