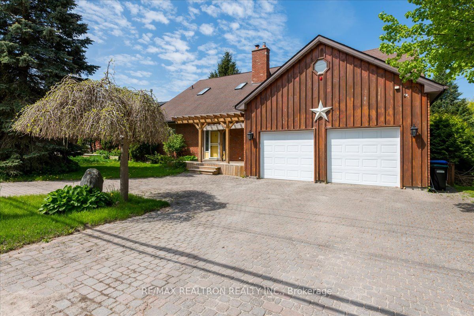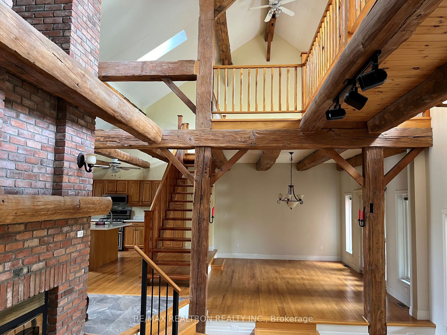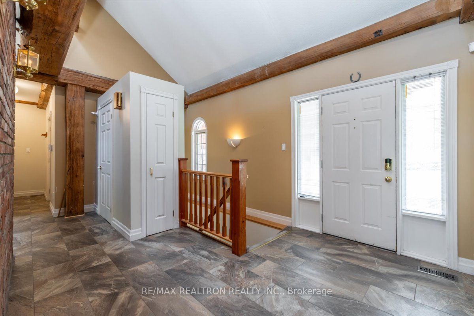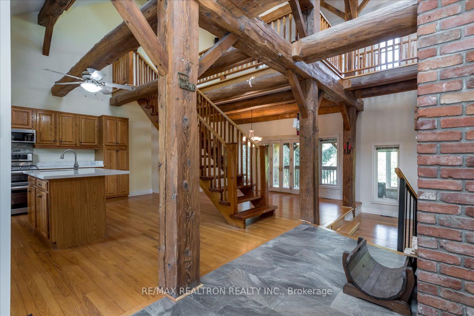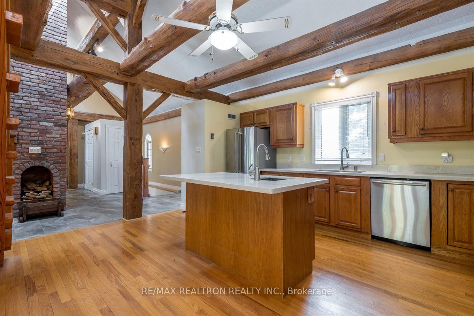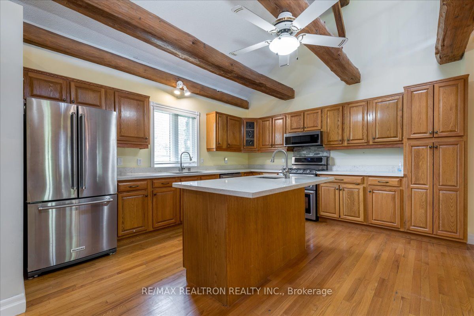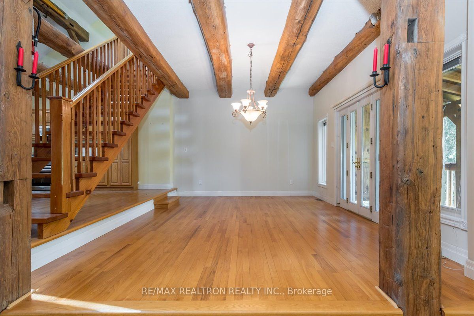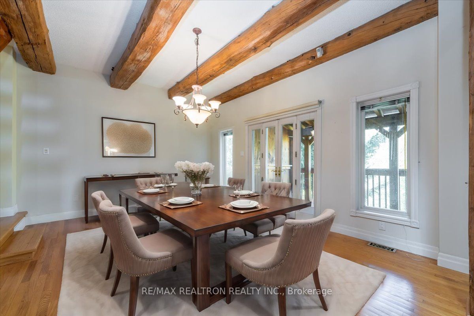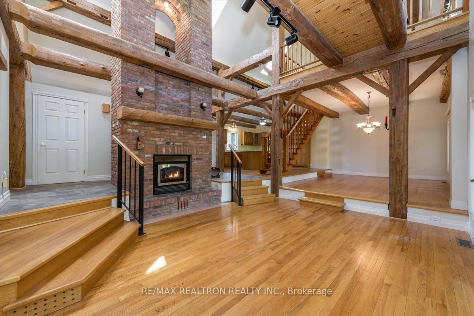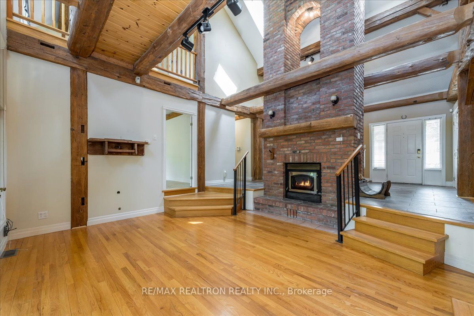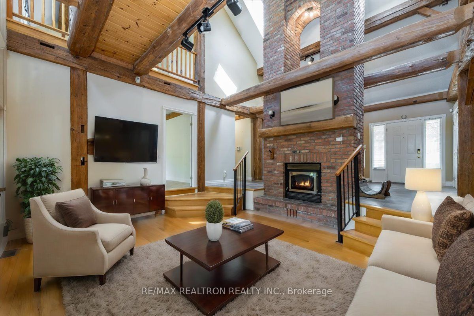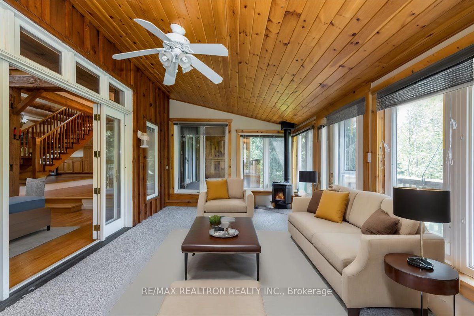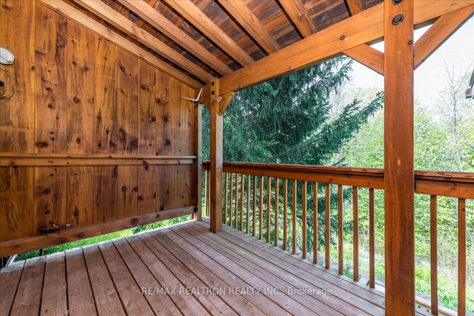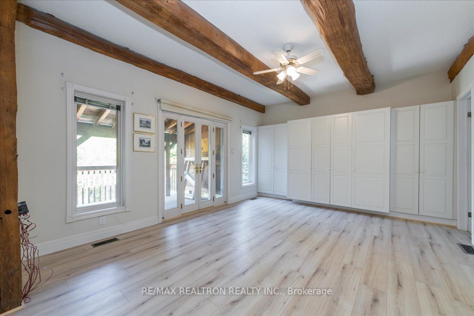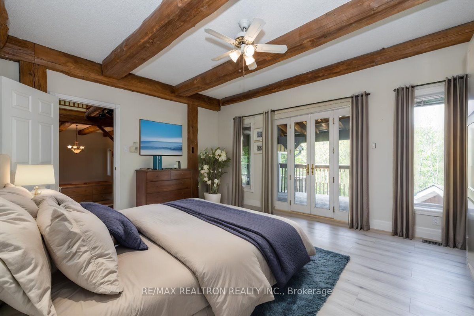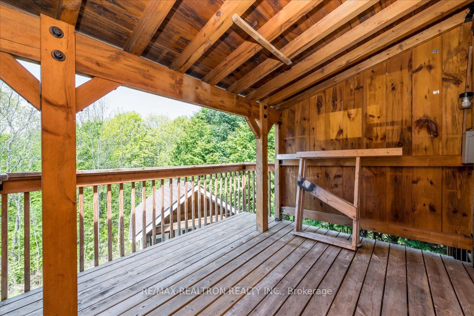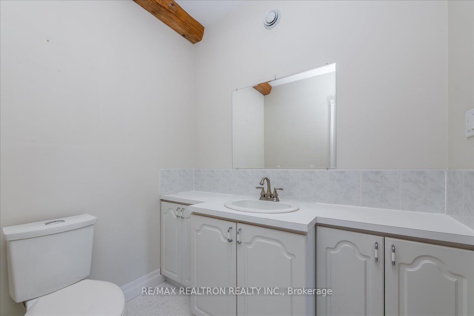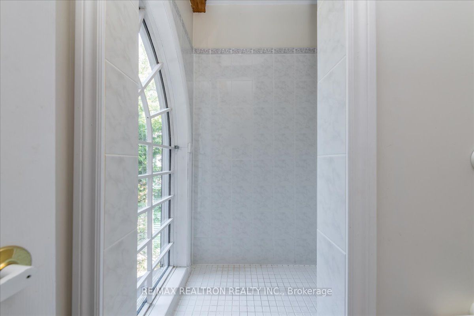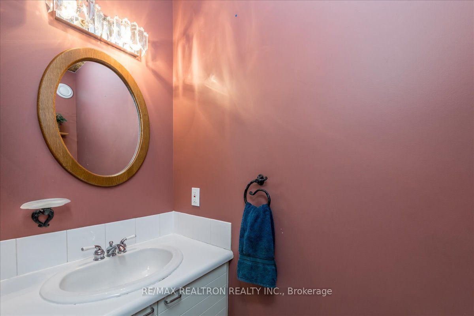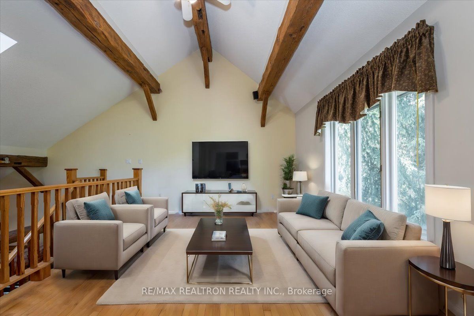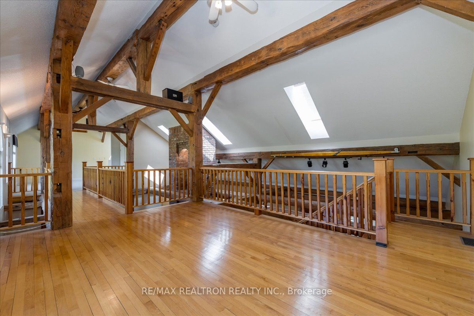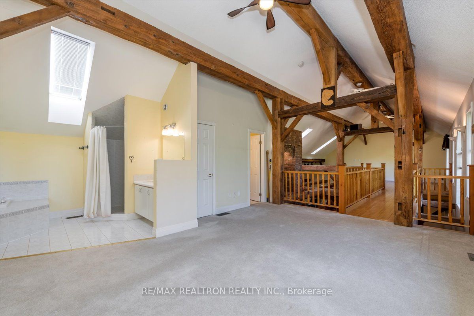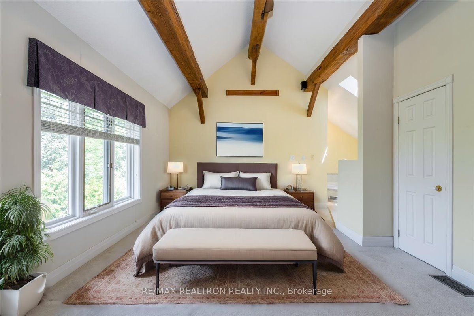$899,900
Available - For Sale
Listing ID: S8346006
232 church St , Penetanguishene, L9M 1G6, Ontario
| An architectural marvel created by using barn beams as structural supports for a charming, open and airy concept. The enormous brick fireplace and chimney are a focal point of this home. Both above ground bedrooms each have walk-in closets, en-suite baths, and main level has walkout to private deck backing onto forest. The Muskoka room is a great spot to relax and enjoy your morning coffee or nightcap while enjoying the privacy this property has to offer. The basement is walk-out and finished as a 2-bedroom, self-contained apartment with its own laundry room and would be great for in-laws or as a rental. Hardwood throughout the main floor. Inside entry from 2-car garage. Close to many amenities and beautiful Georgian Bay. Municipal services with country comforts. This home is ready for the new buyers personal touch. Priced to sell. |
| Price | $899,900 |
| Taxes: | $5674.00 |
| Assessment: | $415000 |
| Assessment Year: | 2023 |
| Address: | 232 church St , Penetanguishene, L9M 1G6, Ontario |
| Lot Size: | 65.28 x 150.00 (Feet) |
| Acreage: | < .50 |
| Directions/Cross Streets: | Fox & Church |
| Rooms: | 4 |
| Rooms +: | 1 |
| Bedrooms: | 2 |
| Bedrooms +: | 2 |
| Kitchens: | 1 |
| Kitchens +: | 1 |
| Family Room: | Y |
| Basement: | Fin W/O, Full |
| Approximatly Age: | 31-50 |
| Property Type: | Detached |
| Style: | 1 1/2 Storey |
| Exterior: | Board/Batten, Brick |
| Garage Type: | Attached |
| (Parking/)Drive: | Private |
| Drive Parking Spaces: | 3 |
| Pool: | None |
| Approximatly Age: | 31-50 |
| Approximatly Square Footage: | 2500-3000 |
| Property Features: | Beach, Golf, Hospital, Library, Public Transit |
| Fireplace/Stove: | Y |
| Heat Source: | Gas |
| Heat Type: | Forced Air |
| Central Air Conditioning: | Central Air |
| Laundry Level: | Lower |
| Sewers: | Sewers |
| Water: | Municipal |
$
%
Years
This calculator is for demonstration purposes only. Always consult a professional
financial advisor before making personal financial decisions.
| Although the information displayed is believed to be accurate, no warranties or representations are made of any kind. |
| RE/MAX REALTRON REALTY INC. |
|
|

Dir:
1-866-382-2968
Bus:
416-548-7854
Fax:
416-981-7184
| Virtual Tour | Book Showing | Email a Friend |
Jump To:
At a Glance:
| Type: | Freehold - Detached |
| Area: | Simcoe |
| Municipality: | Penetanguishene |
| Neighbourhood: | Penetanguishene |
| Style: | 1 1/2 Storey |
| Lot Size: | 65.28 x 150.00(Feet) |
| Approximate Age: | 31-50 |
| Tax: | $5,674 |
| Beds: | 2+2 |
| Baths: | 5 |
| Fireplace: | Y |
| Pool: | None |
Locatin Map:
Payment Calculator:
- Color Examples
- Green
- Black and Gold
- Dark Navy Blue And Gold
- Cyan
- Black
- Purple
- Gray
- Blue and Black
- Orange and Black
- Red
- Magenta
- Gold
- Device Examples

