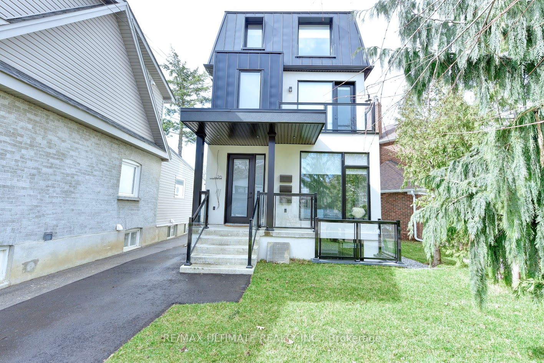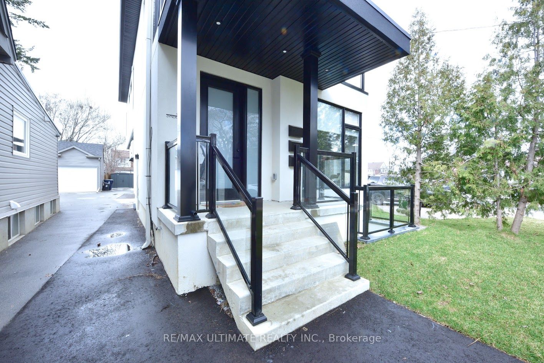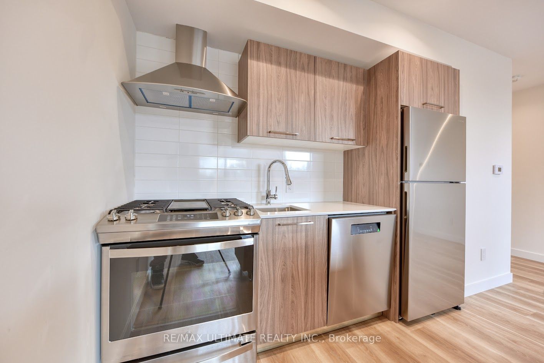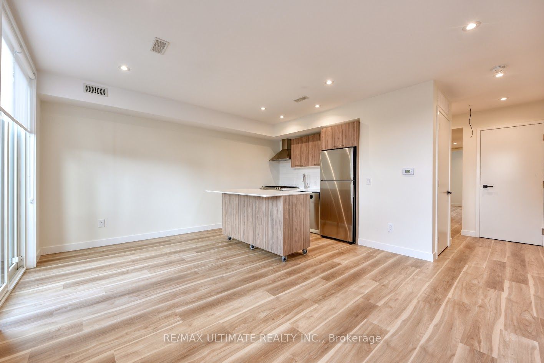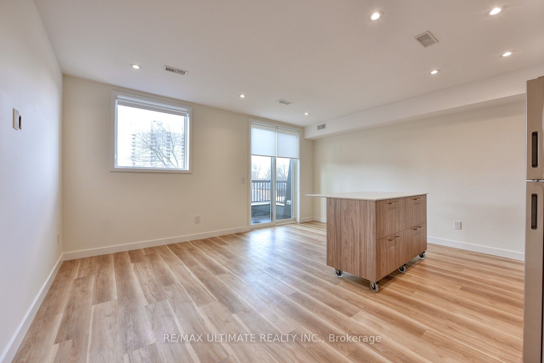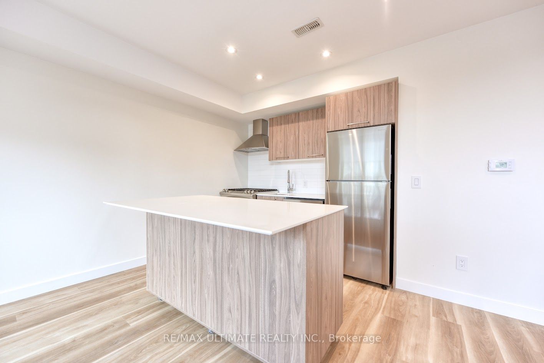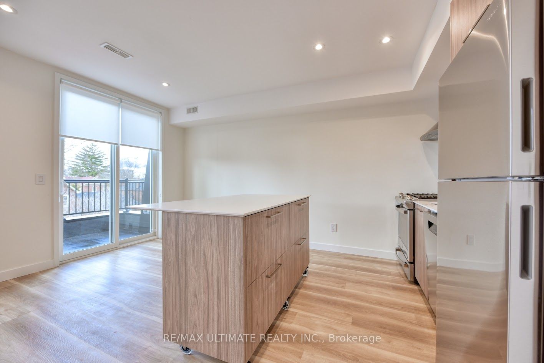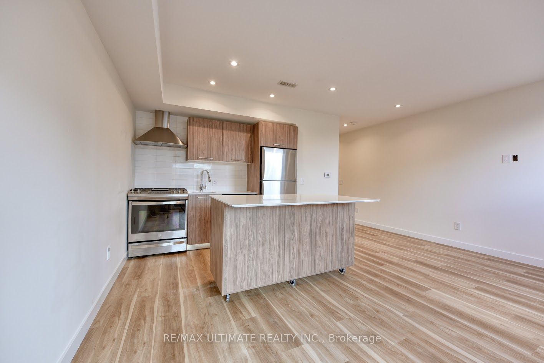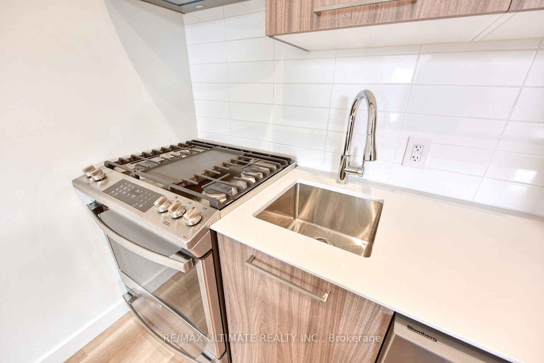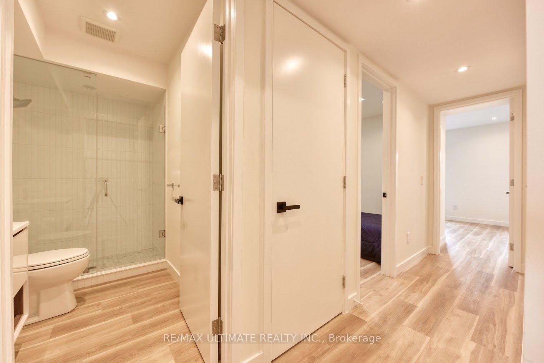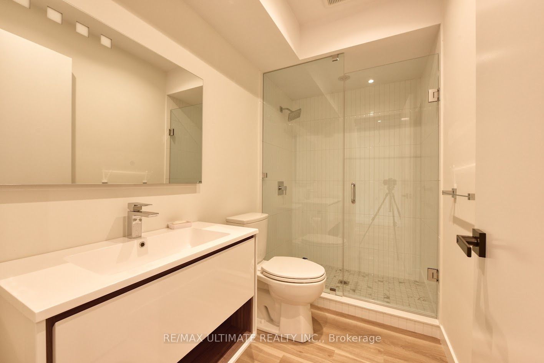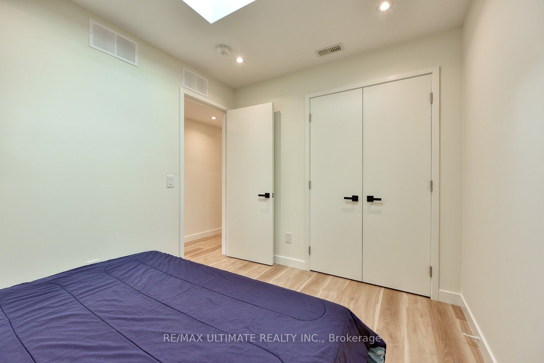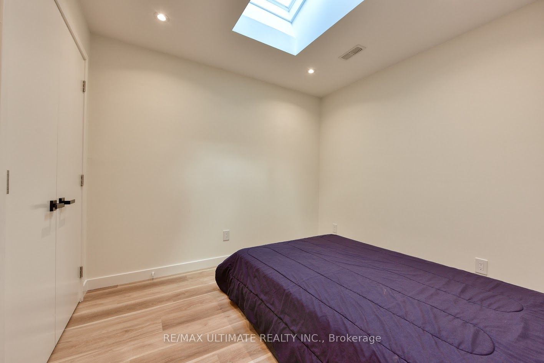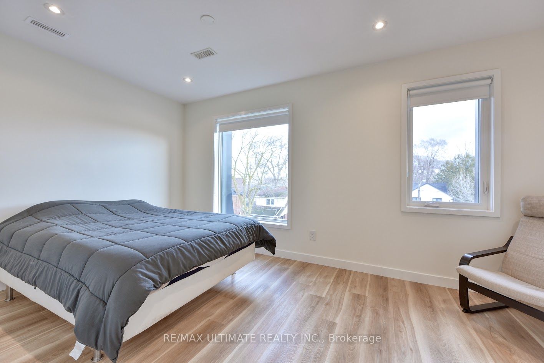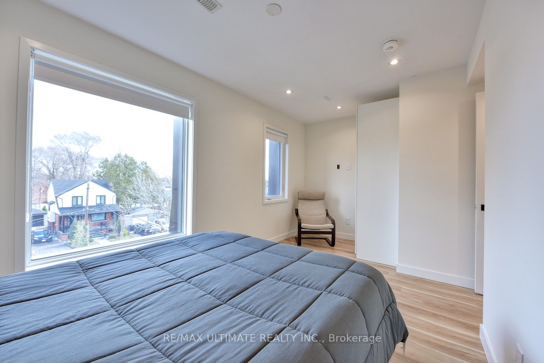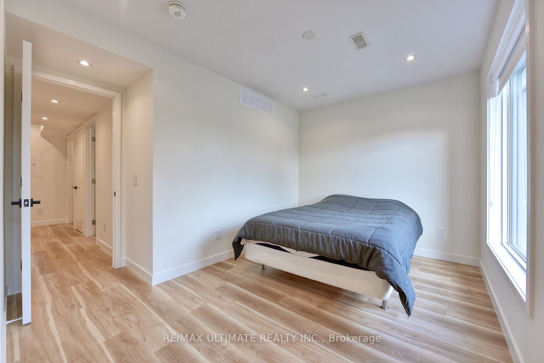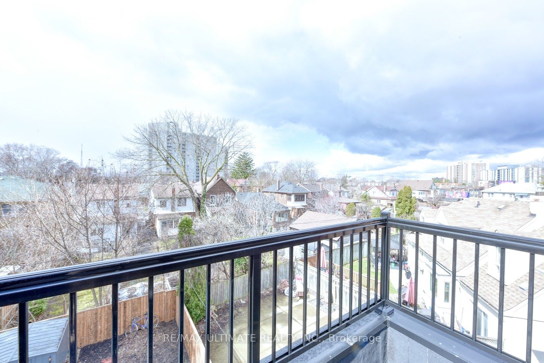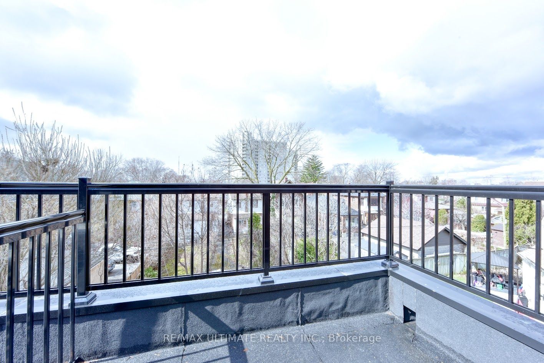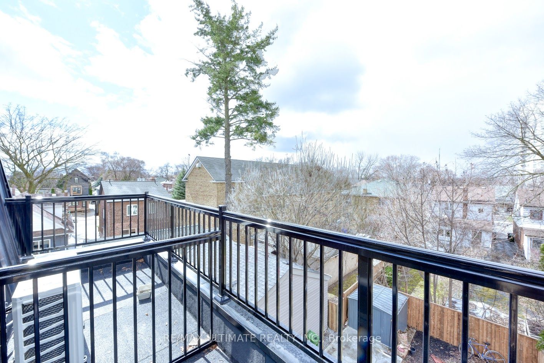$2,800
Available - For Rent
Listing ID: W8157364
26 Syndicate Ave , Unit 3 Flr, Toronto, M6M 4N5, Ontario
| SPECTACULAR PROPERTY! Utilities Included. Modern Custom Build with great curb appeal. New 3rd Floor Unit. Over 8 feet ceilings! Stainless Steel Appliances. Modern and high end finishes. Spa like bath. Modern open concept kitchen with stone counter and moveable island. Pot lights. Vinyl Laminate Flooring. Separate furnace and air conditioner for each unit, set the temperature to your desire. Exterior balcony (approx. 100 sq. ft). Very bright with east west exposure. Modern common areas. Walk to TTC, schools, shopping, restaurant's, etc...Truly one of a kind and pride of ownership. Don't miss this opportunity. |
| Extras: Street parking only. Landlord will cooperate in providing letter if necessary. Property not list Facebook Marketplace or Kijiji. Any ads on these platforms are false and scams. |
| Price | $2,800 |
| Address: | 26 Syndicate Ave , Unit 3 Flr, Toronto, M6M 4N5, Ontario |
| Apt/Unit: | 3 Flr |
| Lot Size: | 25.00 x 106.00 (Feet) |
| Directions/Cross Streets: | Weston Rd. / Eglington |
| Rooms: | 4 |
| Bedrooms: | 2 |
| Bedrooms +: | |
| Kitchens: | 1 |
| Family Room: | N |
| Basement: | None |
| Furnished: | N |
| Approximatly Age: | 0-5 |
| Property Type: | Detached |
| Style: | 3-Storey |
| Exterior: | Stucco/Plaster |
| Garage Type: | None |
| (Parking/)Drive: | None |
| Drive Parking Spaces: | 0 |
| Pool: | None |
| Private Entrance: | Y |
| Laundry Access: | Ensuite |
| Approximatly Age: | 0-5 |
| Approximatly Square Footage: | 700-1100 |
| Property Features: | Park, Place Of Worship, Public Transit, School |
| All Inclusive: | Y |
| CAC Included: | Y |
| Hydro Included: | Y |
| Water Included: | Y |
| Cabel TV Included: | Y |
| Common Elements Included: | Y |
| Heat Included: | Y |
| Fireplace/Stove: | N |
| Heat Source: | Gas |
| Heat Type: | Forced Air |
| Central Air Conditioning: | Central Air |
| Sewers: | Sewers |
| Water: | Municipal |
| Although the information displayed is believed to be accurate, no warranties or representations are made of any kind. |
| RE/MAX ULTIMATE REALTY INC. |
|
|

Dir:
1-866-382-2968
Bus:
416-548-7854
Fax:
416-981-7184
| Book Showing | Email a Friend |
Jump To:
At a Glance:
| Type: | Freehold - Detached |
| Area: | Toronto |
| Municipality: | Toronto |
| Neighbourhood: | Mount Dennis |
| Style: | 3-Storey |
| Lot Size: | 25.00 x 106.00(Feet) |
| Approximate Age: | 0-5 |
| Beds: | 2 |
| Baths: | 1 |
| Fireplace: | N |
| Pool: | None |
Locatin Map:
- Color Examples
- Green
- Black and Gold
- Dark Navy Blue And Gold
- Cyan
- Black
- Purple
- Gray
- Blue and Black
- Orange and Black
- Red
- Magenta
- Gold
- Device Examples

