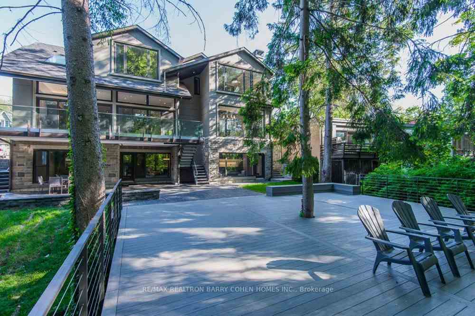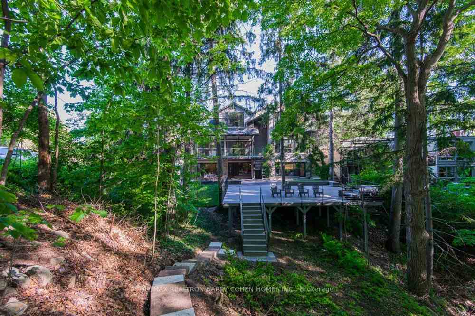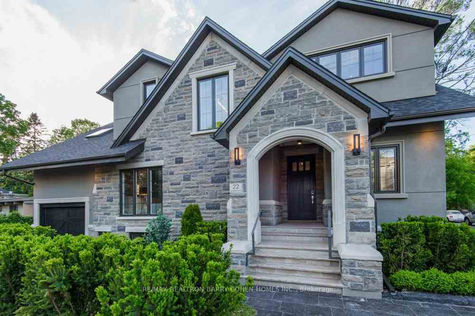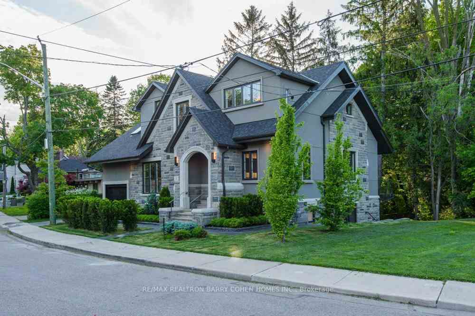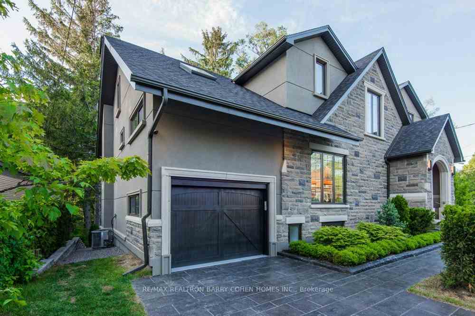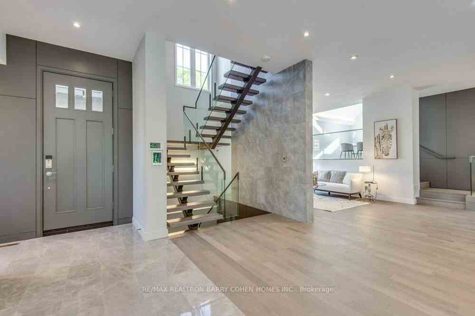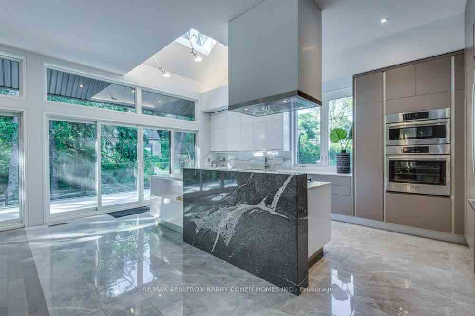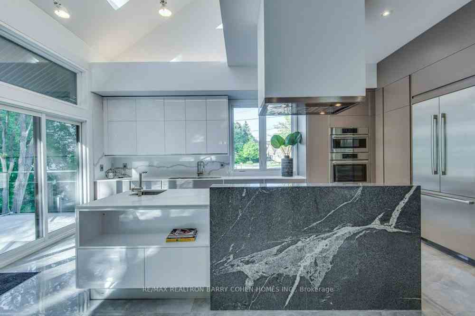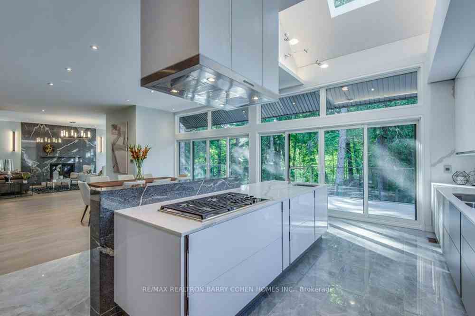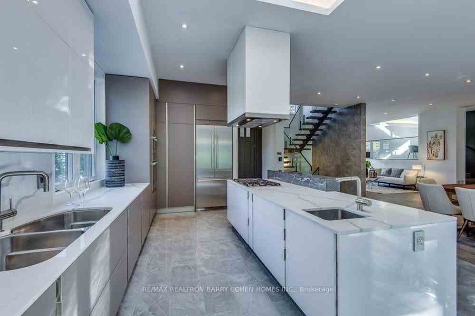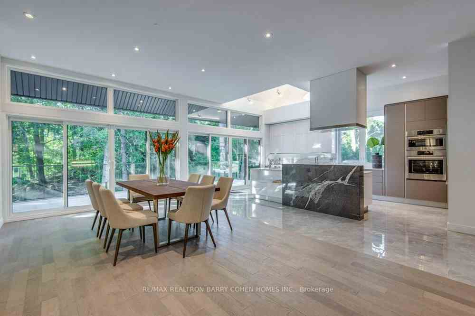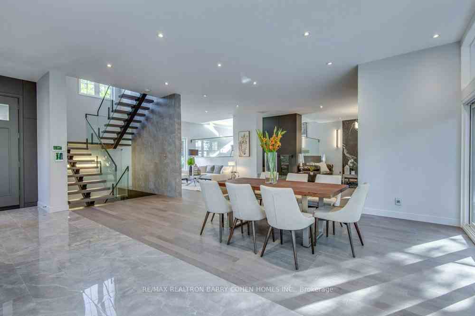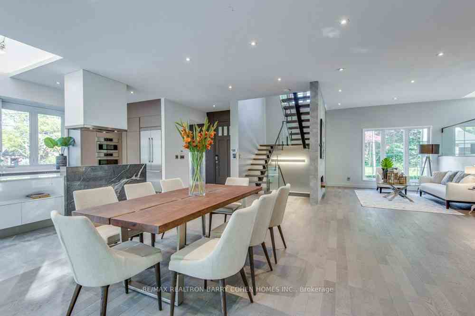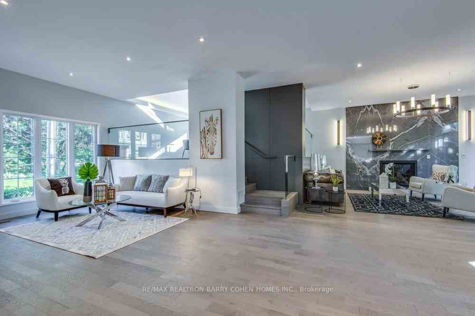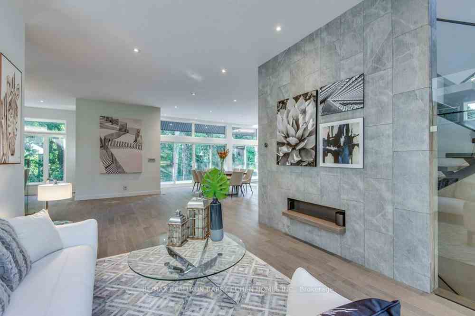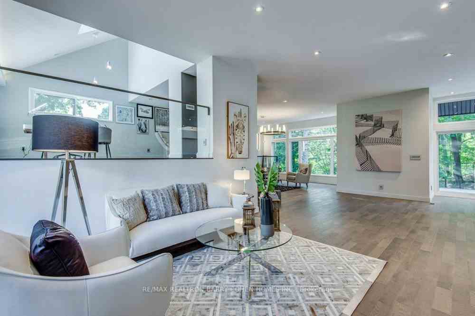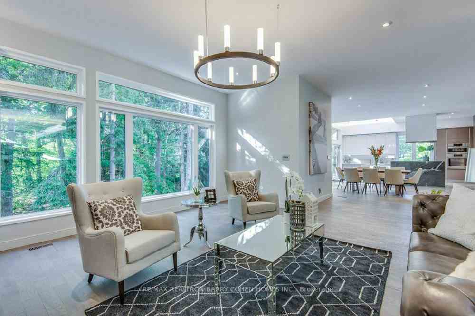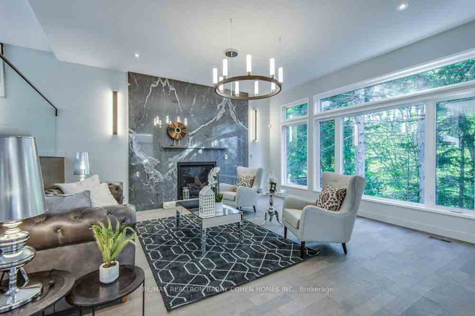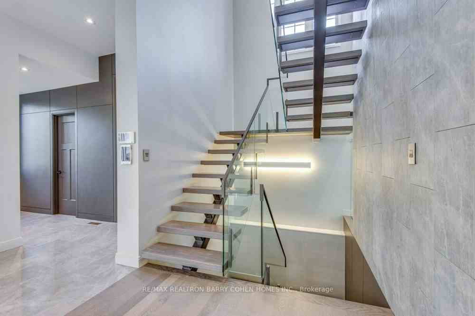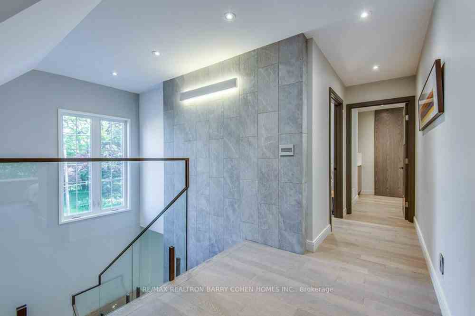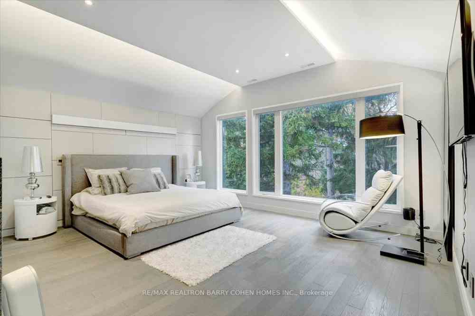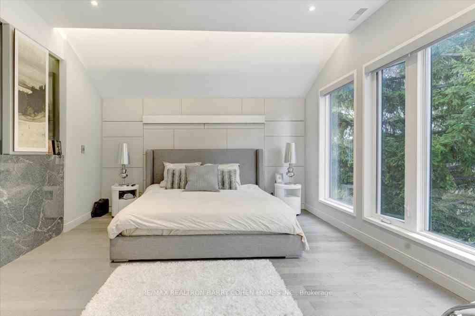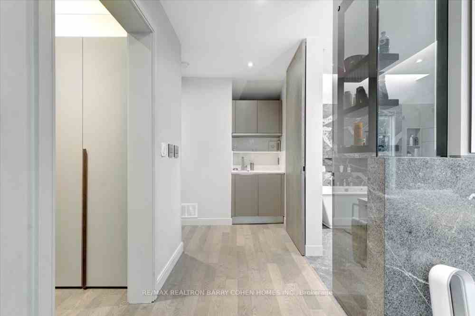$3,480,000
Available - For Sale
Listing ID: E8132886
22 Glenwood Cres , Toronto, M4B 1J6, Ontario
| Welcome To Your Luxury Cottage In The City. Enjoy This Entertainer's Dream Home W/ A Private Backyard Oasis Situated On A Trophy Lot. An Architecturally Significant, One-Of-A-Kind Build Situated On An Exclusive Cres Boasting Front & Rear Breathtaking Views Of Taylor-Massey Creek. 5000 + Sqft Of Lux Living Space. Appreciate A Grand Lifestyle W/ Soaring 10' Ceilings T/O, & Sun-Drenched Rms Via Skylights & Automated Window Blinds. Indulge In Not 1 But 2 Chef Inspired Kitchens W/ Top Of The Line Appliances. The Grand Primary Suite Offers A Retreat W/ A Large W/I Closet & A 5-Pc Spa-Like Ensuite. Meticulously Designed Layout W/ Ample Space For Family, Work, & Recreation - Including A Large Office, Oversized Family Rm, Living Rm W/ FP, & Multi W/O's To Private Backyard Oasis Including A Fully Functioning Outdr Kitchen. The Oversized Ravine Lot Opens To 2 Creeks & Serene TRCA Trails & Deer Paths. Experience The Allure Of 22 Glenwood Crescent W/ Country Living In The Heart Of The City. |
| Extras: The City's Best Amenities Just Steps From Your Front Door Including Public Transit, Parks, Excellent Public & Private Schools & Just Minutes From Danforth, Dvp, 401 & Downtown. |
| Price | $3,480,000 |
| Taxes: | $14784.62 |
| Address: | 22 Glenwood Cres , Toronto, M4B 1J6, Ontario |
| Lot Size: | 75.00 x 277.91 (Feet) |
| Directions/Cross Streets: | O'connor & St. Clair |
| Rooms: | 9 |
| Rooms +: | 3 |
| Bedrooms: | 4 |
| Bedrooms +: | 1 |
| Kitchens: | 1 |
| Kitchens +: | 1 |
| Family Room: | Y |
| Basement: | Fin W/O, Sep Entrance |
| Property Type: | Detached |
| Style: | 2-Storey |
| Exterior: | Stone, Stucco/Plaster |
| Garage Type: | Attached |
| (Parking/)Drive: | Private |
| Drive Parking Spaces: | 2 |
| Pool: | None |
| Property Features: | Cul De Sac, Hospital, Public Transit, Ravine, River/Stream |
| Fireplace/Stove: | Y |
| Heat Source: | Gas |
| Heat Type: | Forced Air |
| Central Air Conditioning: | Central Air |
| Laundry Level: | Upper |
| Elevator Lift: | N |
| Sewers: | Sewers |
| Water: | Municipal |
$
%
Years
This calculator is for demonstration purposes only. Always consult a professional
financial advisor before making personal financial decisions.
| Although the information displayed is believed to be accurate, no warranties or representations are made of any kind. |
| RE/MAX REALTRON BARRY COHEN HOMES INC. |
|
|

Dir:
1-866-382-2968
Bus:
416-548-7854
Fax:
416-981-7184
| Virtual Tour | Book Showing | Email a Friend |
Jump To:
At a Glance:
| Type: | Freehold - Detached |
| Area: | Toronto |
| Municipality: | Toronto |
| Neighbourhood: | O'Connor-Parkview |
| Style: | 2-Storey |
| Lot Size: | 75.00 x 277.91(Feet) |
| Tax: | $14,784.62 |
| Beds: | 4+1 |
| Baths: | 5 |
| Fireplace: | Y |
| Pool: | None |
Locatin Map:
Payment Calculator:
- Color Examples
- Green
- Black and Gold
- Dark Navy Blue And Gold
- Cyan
- Black
- Purple
- Gray
- Blue and Black
- Orange and Black
- Red
- Magenta
- Gold
- Device Examples

