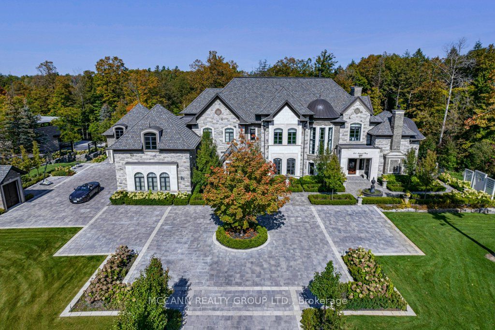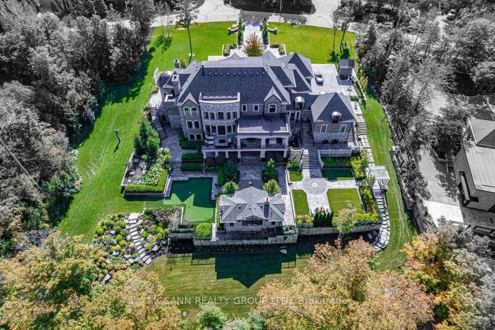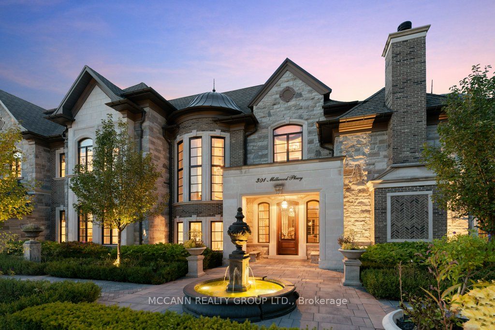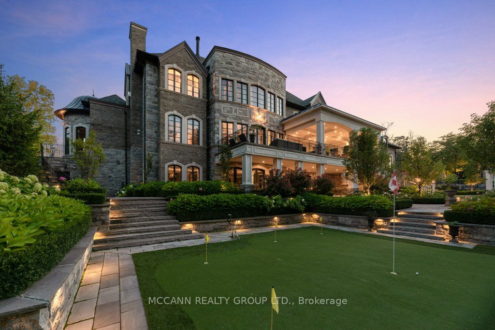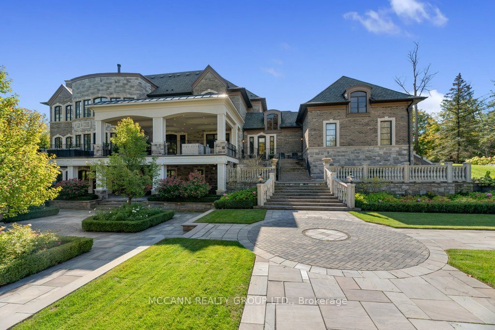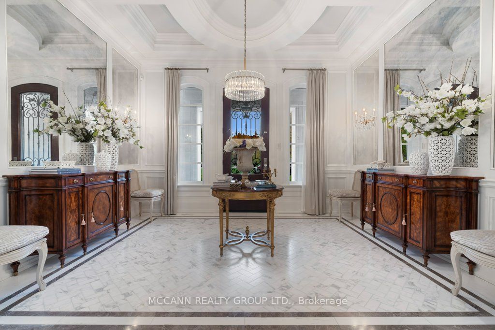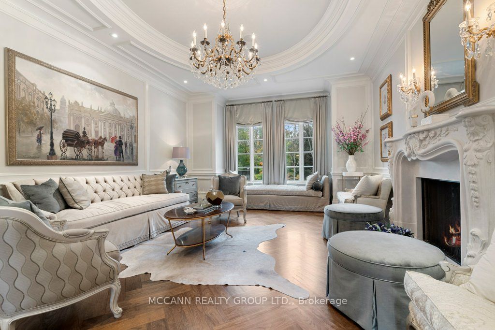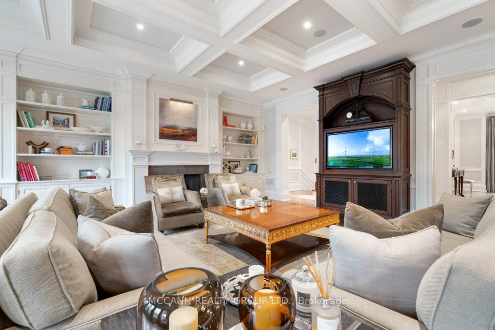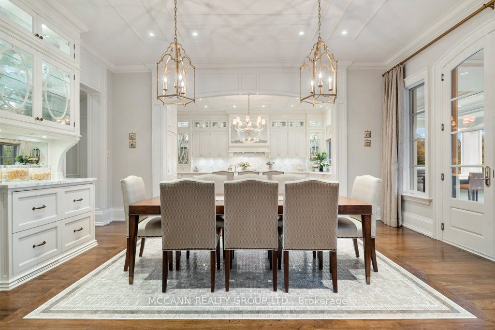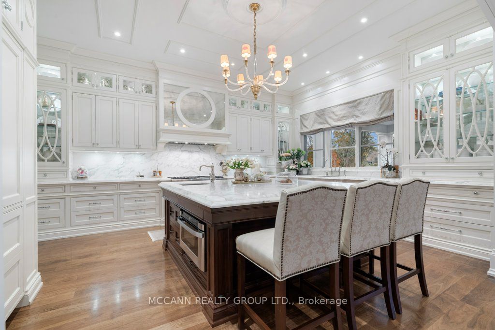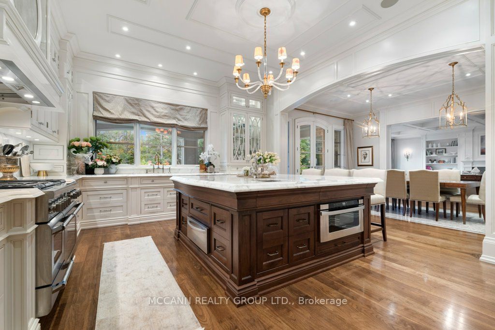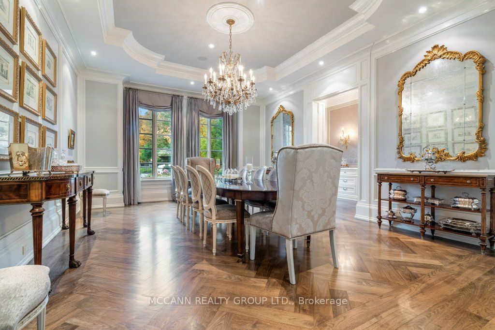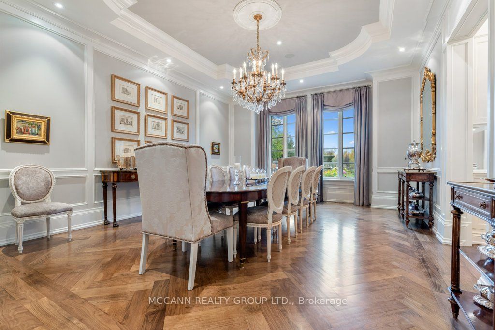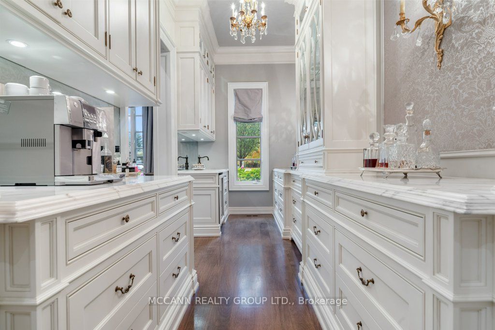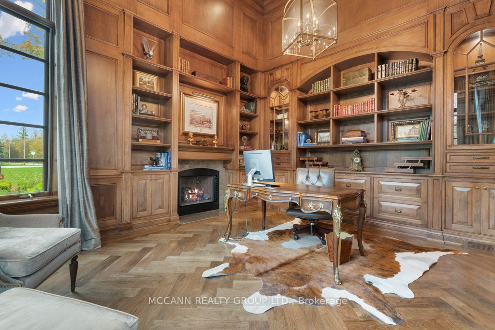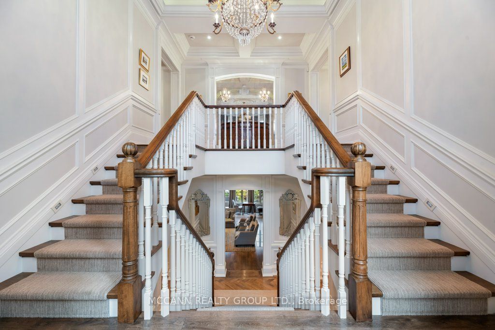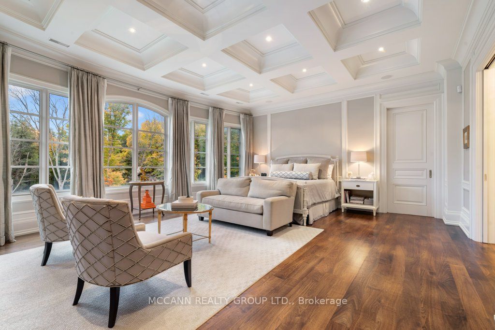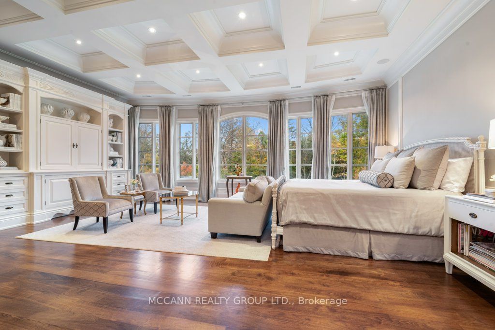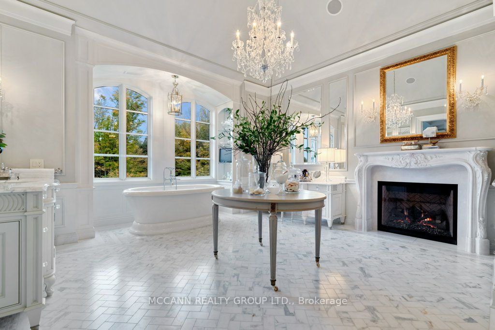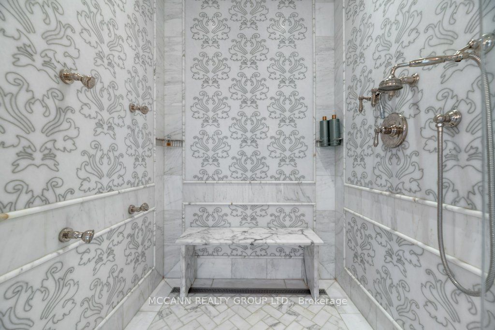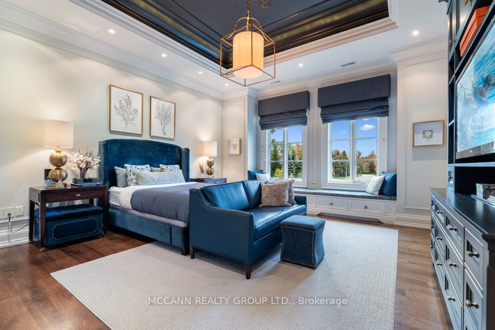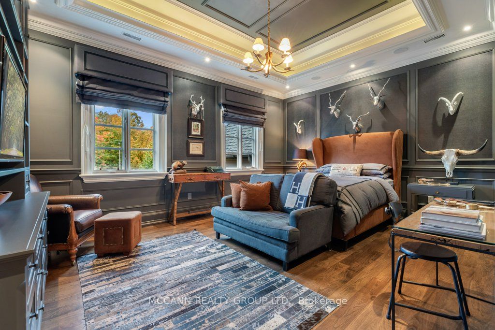$9,888,888
Available - For Sale
Listing ID: N7212712
301 Millwood Pkwy , Vaughan, L4L 1A6, Ontario
| Approximately 13,000 Sq Ft Of Exquisite & Private Living. Completely Custom Built Home Rests On 2.83 Acres Of Opulent Gardens & Ravine. 5+1 Bedrooms, 11 Bathrooms, Grand Foyer, Marble & Stone, Extensive Millwork, Elevator. Cineplex-Like Sound-Proof Theatre, Billiards Rm, Recreation Rm, Bar & Wine Cellar, Gym, Nanny's Suite, Pizza House With Fireplace & Pizza Oven, 2 Gourmet Kitchens, 25 Car Parking, 5+1 Car Garage, Golf Putting Green, His & Her Bathrooms & Walk In's, Coffered Ceiling Heights 11 + Ft. Heated Garage Floor, Lower Level Heated Floors. |
| Extras: State Of The Art Tech, Home Automation, Custom Herringbone Walnut Wood Insets. Coffered Ceilings, Paneled Walls, Honed Calcutta Marble, Book Matched Slabs, Wine Cellar, Theatre, All Appliances, Irrigation System, 5+1 Car Garage |
| Price | $9,888,888 |
| Taxes: | $25539.71 |
| Address: | 301 Millwood Pkwy , Vaughan, L4L 1A6, Ontario |
| Lot Size: | 244.03 x 492.00 (Feet) |
| Acreage: | 2-4.99 |
| Directions/Cross Streets: | Major Mackenzie/Pine Valley |
| Rooms: | 24 |
| Bedrooms: | 5 |
| Bedrooms +: | 1 |
| Kitchens: | 2 |
| Kitchens +: | 1 |
| Family Room: | Y |
| Basement: | Fin W/O |
| Approximatly Age: | 6-15 |
| Property Type: | Detached |
| Style: | 3-Storey |
| Exterior: | Stone |
| Garage Type: | Built-In |
| (Parking/)Drive: | Private |
| Drive Parking Spaces: | 20 |
| Pool: | None |
| Other Structures: | Workshop |
| Approximatly Age: | 6-15 |
| Approximatly Square Footage: | 5000+ |
| Fireplace/Stove: | Y |
| Heat Source: | Gas |
| Heat Type: | Forced Air |
| Central Air Conditioning: | Central Air |
| Laundry Level: | Upper |
| Elevator Lift: | Y |
| Sewers: | Septic |
| Water: | Well |
| Water Supply Types: | Drilled Well |
$
%
Years
This calculator is for demonstration purposes only. Always consult a professional
financial advisor before making personal financial decisions.
| Although the information displayed is believed to be accurate, no warranties or representations are made of any kind. |
| MCCANN REALTY GROUP LTD. |
|
|

Dir:
1-866-382-2968
Bus:
416-548-7854
Fax:
416-981-7184
| Virtual Tour | Book Showing | Email a Friend |
Jump To:
At a Glance:
| Type: | Freehold - Detached |
| Area: | York |
| Municipality: | Vaughan |
| Neighbourhood: | Vellore Village |
| Style: | 3-Storey |
| Lot Size: | 244.03 x 492.00(Feet) |
| Approximate Age: | 6-15 |
| Tax: | $25,539.71 |
| Beds: | 5+1 |
| Baths: | 11 |
| Fireplace: | Y |
| Pool: | None |
Locatin Map:
Payment Calculator:
- Color Examples
- Green
- Black and Gold
- Dark Navy Blue And Gold
- Cyan
- Black
- Purple
- Gray
- Blue and Black
- Orange and Black
- Red
- Magenta
- Gold
- Device Examples

