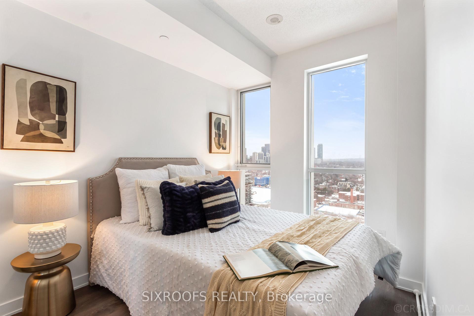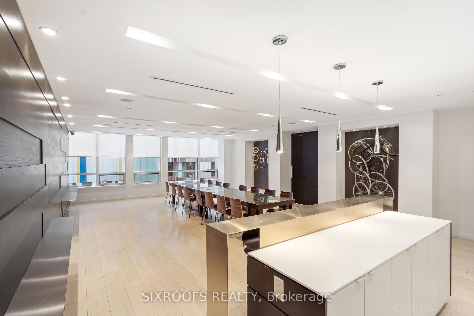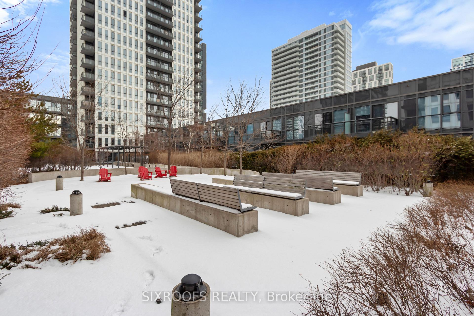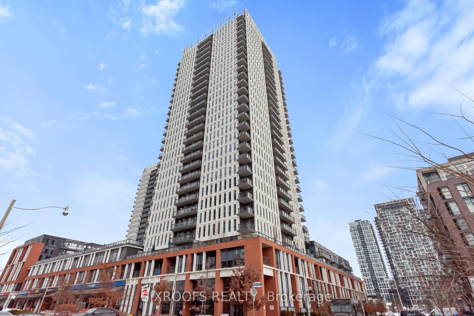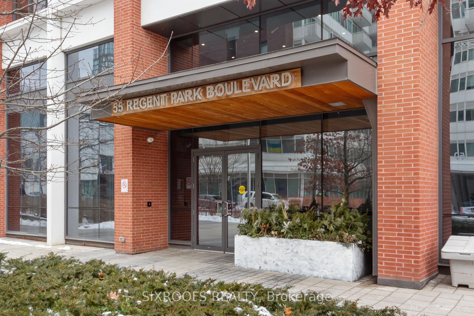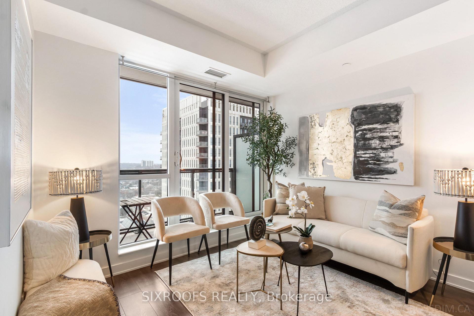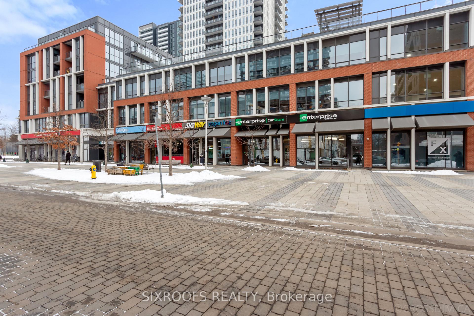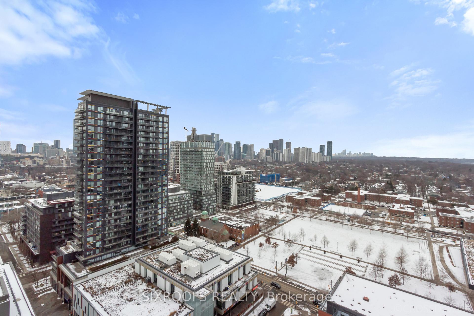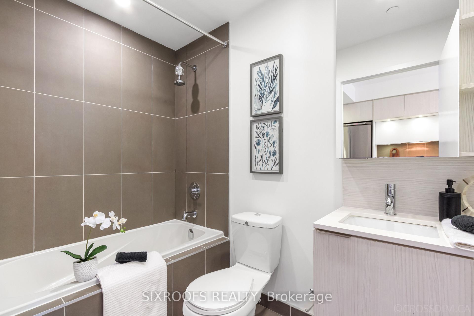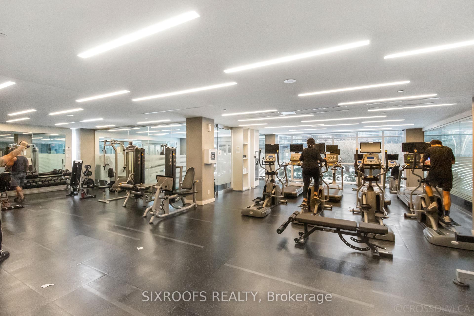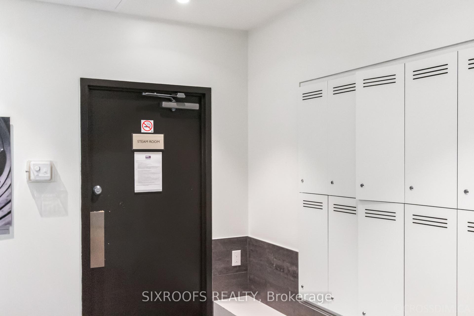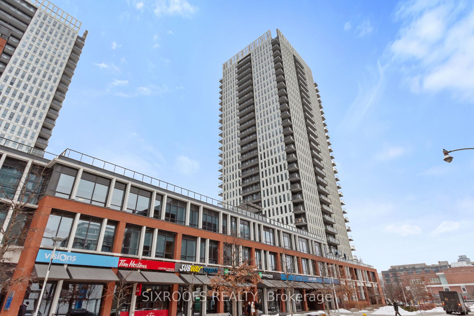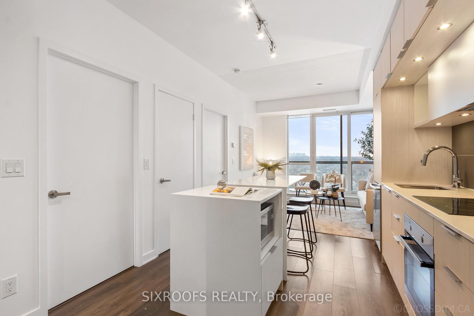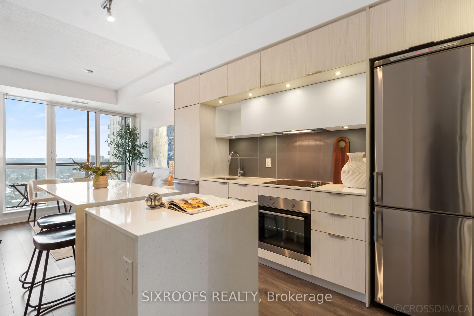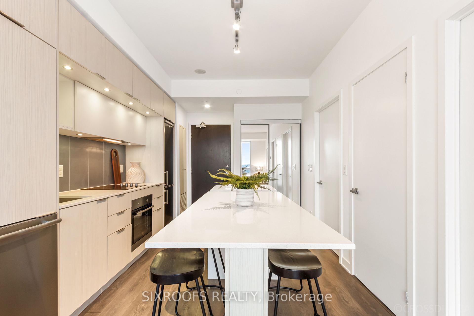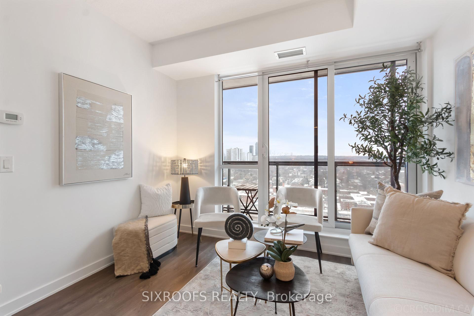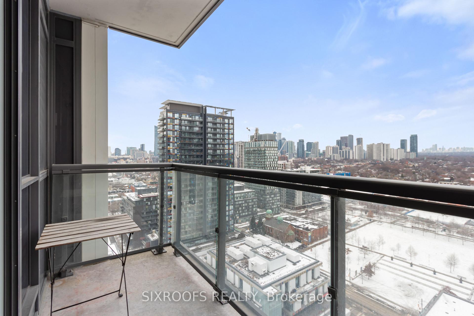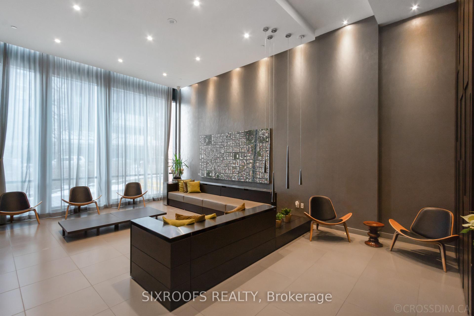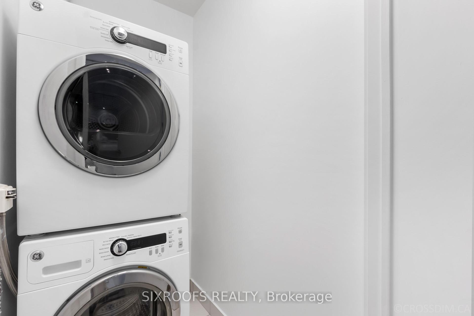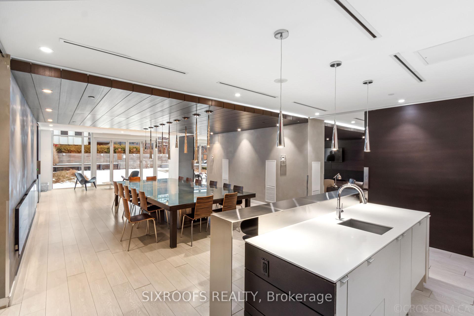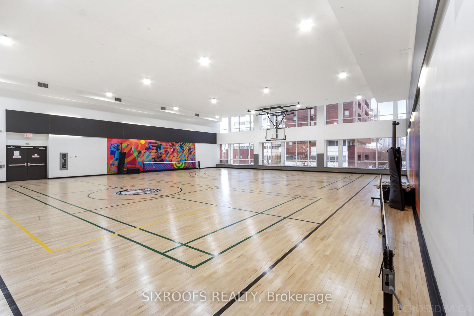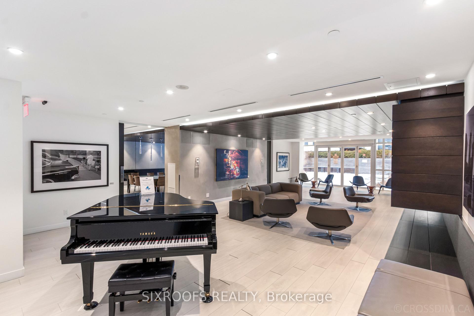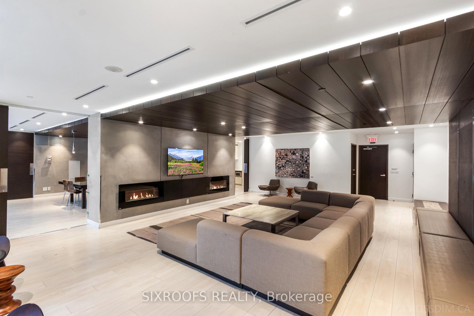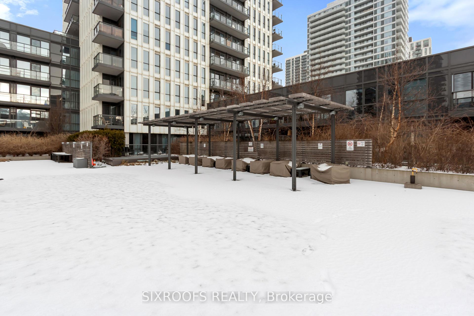$399,000
Available - For Sale
Listing ID: C11929378
55 Regent Park Blvd , Unit 2110, Toronto, M5A 0C2, Ontario
| Are you looking for a quiet family family-friendly pocket yet not too far from all the downtown vibe of Toronto? Your search ends here! This is an amazing opportunity for anyone looking to buy an affordable condo in a great downtown location. The unit is on a higher floor with an amazing unobstructed view of the park and the city skyline. Shoppers Drug Mart, Tim Hortons, art galleries, local coffee shops, and shopping centers are all within walking distance. Streetcar on Dundas St will take you anywhere you want. Don't forget to visit the great amenities the building has on the 3rd floor: gym, billiards room, squash court, basketball court, movie room, and steam room. The building has an amazing and helpful concierge. The unit comes with a locker storage. It's in a move-in ready condition as it has been freshly painted. |
| Price | $399,000 |
| Taxes: | $1866.90 |
| Maintenance Fee: | 409.55 |
| Address: | 55 Regent Park Blvd , Unit 2110, Toronto, M5A 0C2, Ontario |
| Province/State: | Ontario |
| Condo Corporation No | TSCC |
| Level | 21 |
| Unit No | 10 |
| Locker No | L211 |
| Directions/Cross Streets: | Sumach + Dundas St. E |
| Rooms: | 4 |
| Bedrooms: | 1 |
| Bedrooms +: | |
| Kitchens: | 1 |
| Family Room: | N |
| Basement: | None |
| Approximatly Age: | 6-10 |
| Property Type: | Condo Apt |
| Style: | Apartment |
| Exterior: | Concrete, Stucco/Plaster |
| Garage Type: | Underground |
| Garage(/Parking)Space: | 0.00 |
| Drive Parking Spaces: | 0 |
| Park #1 | |
| Parking Type: | None |
| Exposure: | N |
| Balcony: | Encl |
| Locker: | Owned |
| Pet Permited: | Restrict |
| Approximatly Age: | 6-10 |
| Approximatly Square Footage: | 500-599 |
| Building Amenities: | Games Room, Gym, Party/Meeting Room, Rooftop Deck/Garden, Visitor Parking |
| Property Features: | Hospital, Library, Park, Public Transit, Rec Centre |
| Maintenance: | 409.55 |
| CAC Included: | Y |
| Water Included: | Y |
| Common Elements Included: | Y |
| Heat Included: | Y |
| Building Insurance Included: | Y |
| Fireplace/Stove: | N |
| Heat Source: | Gas |
| Heat Type: | Forced Air |
| Central Air Conditioning: | Central Air |
| Central Vac: | N |
| Laundry Level: | Main |
| Ensuite Laundry: | Y |
| Elevator Lift: | Y |
$
%
Years
This calculator is for demonstration purposes only. Always consult a professional
financial advisor before making personal financial decisions.
| Although the information displayed is believed to be accurate, no warranties or representations are made of any kind. |
| SIXROOFS REALTY |
|
|

Dir:
1-866-382-2968
Bus:
416-548-7854
Fax:
416-981-7184
| Book Showing | Email a Friend |
Jump To:
At a Glance:
| Type: | Condo - Condo Apt |
| Area: | Toronto |
| Municipality: | Toronto |
| Neighbourhood: | Regent Park |
| Style: | Apartment |
| Approximate Age: | 6-10 |
| Tax: | $1,866.9 |
| Maintenance Fee: | $409.55 |
| Beds: | 1 |
| Baths: | 1 |
| Fireplace: | N |
Locatin Map:
Payment Calculator:
- Color Examples
- Green
- Black and Gold
- Dark Navy Blue And Gold
- Cyan
- Black
- Purple
- Gray
- Blue and Black
- Orange and Black
- Red
- Magenta
- Gold
- Device Examples

