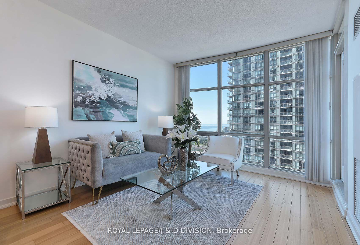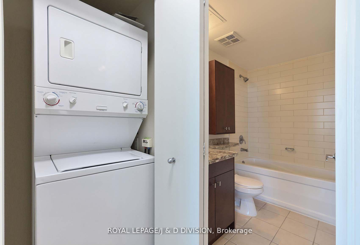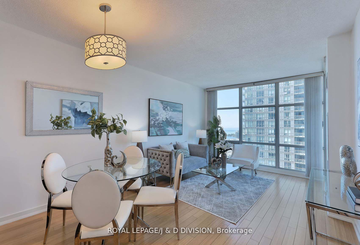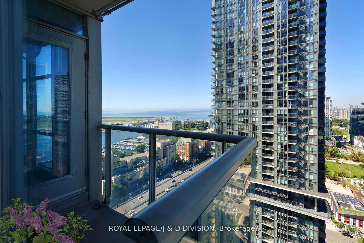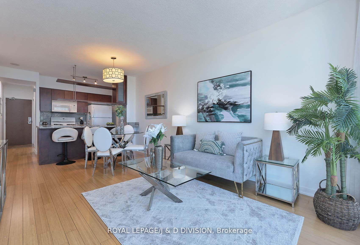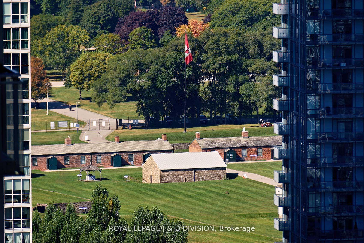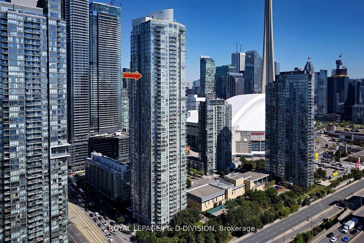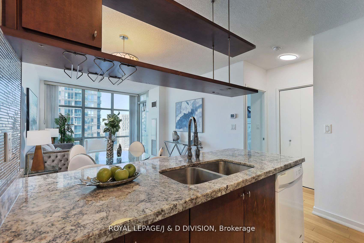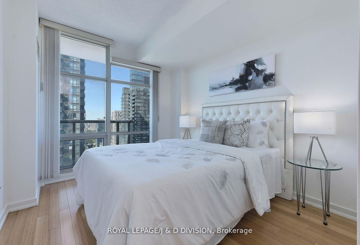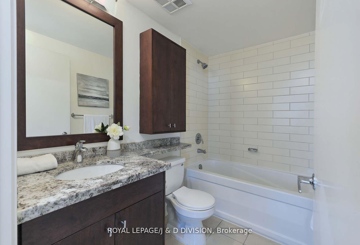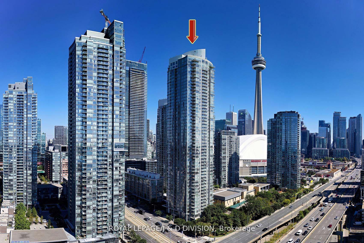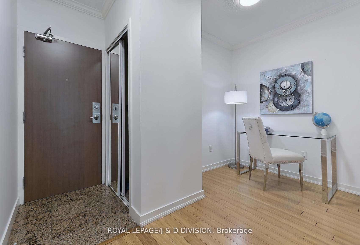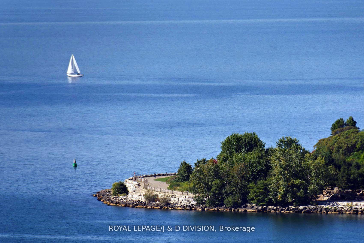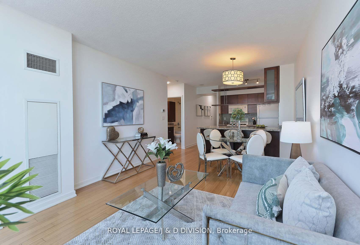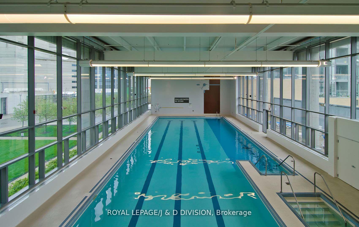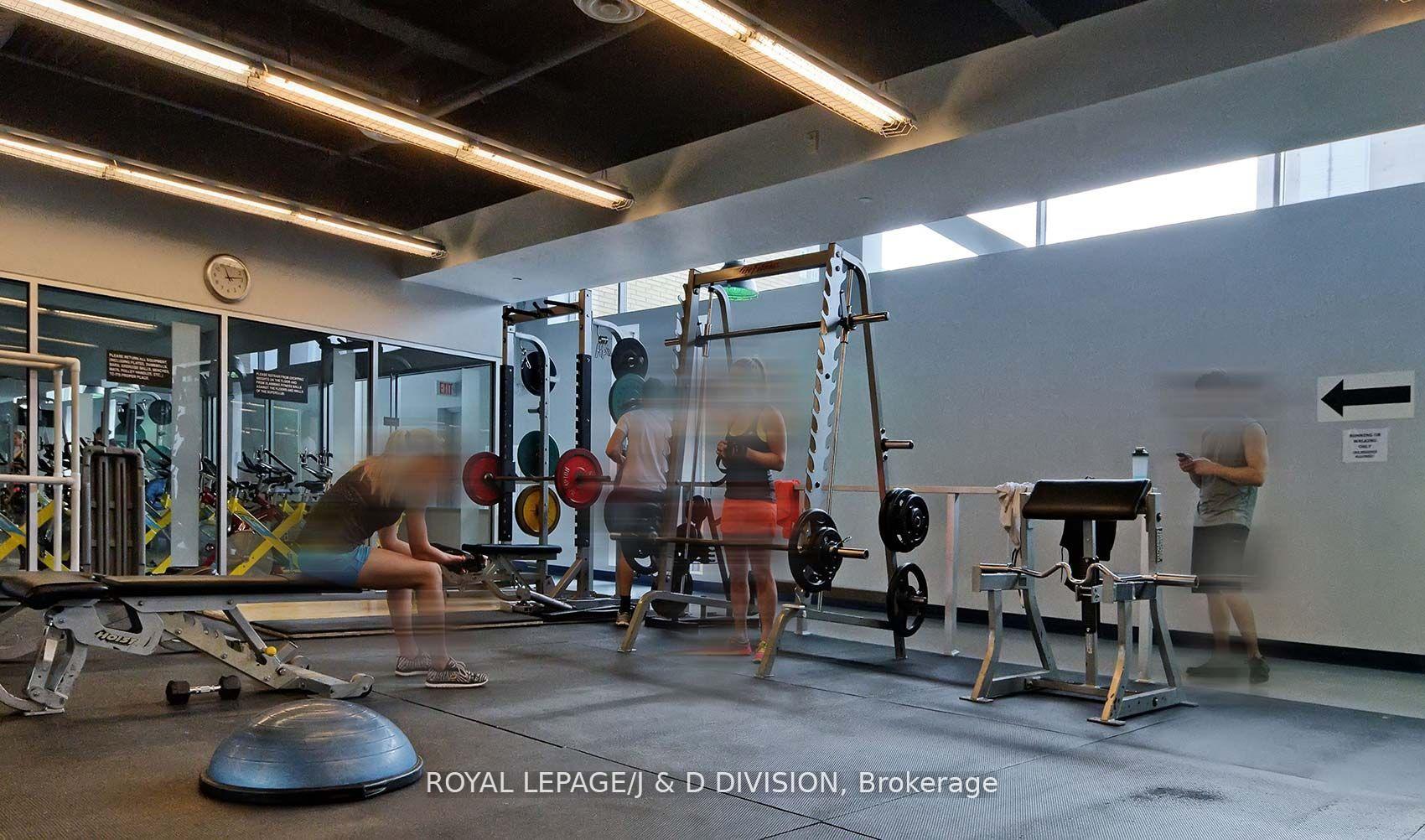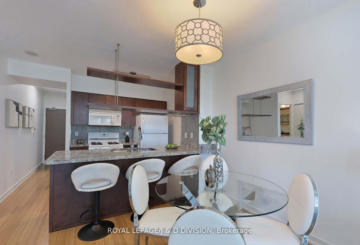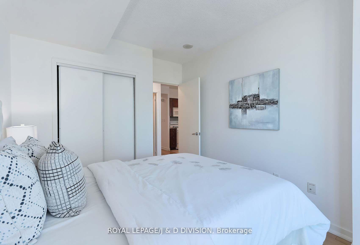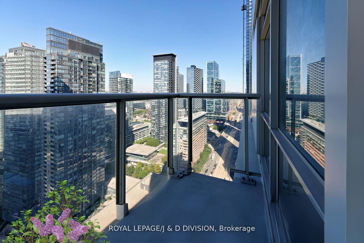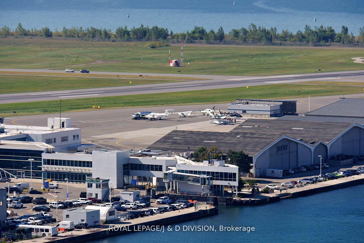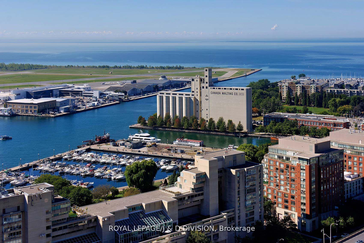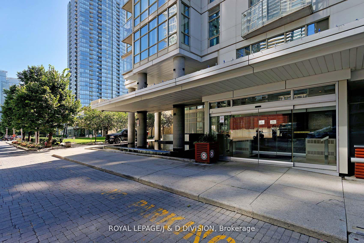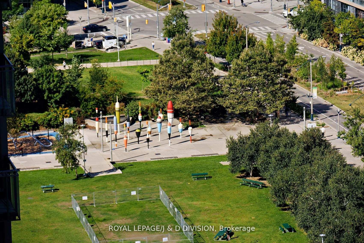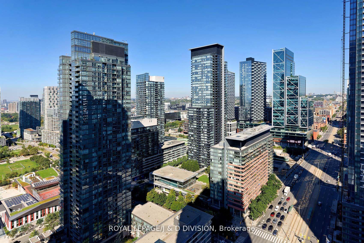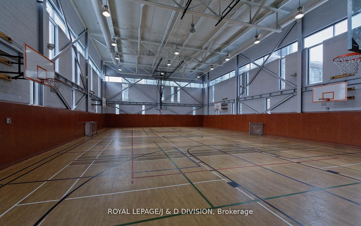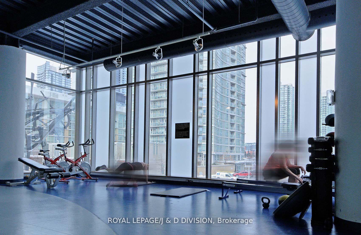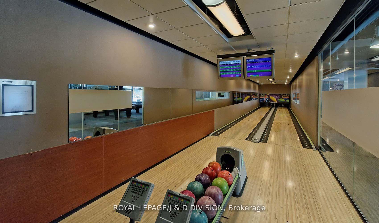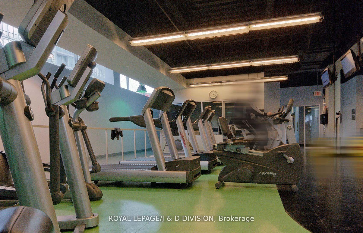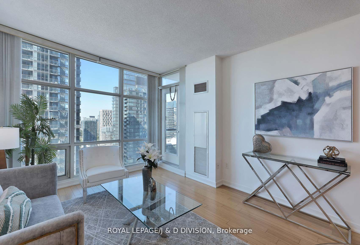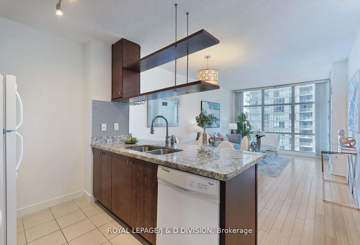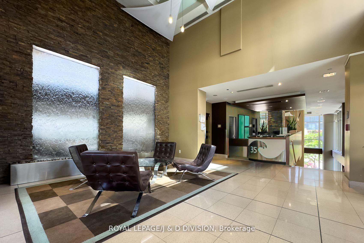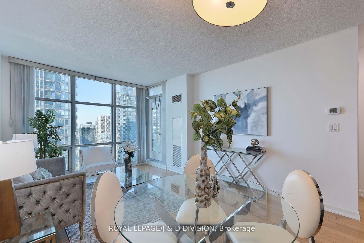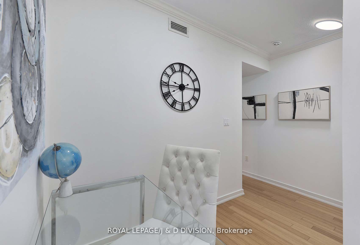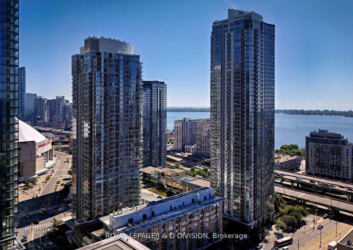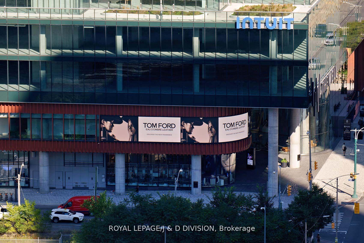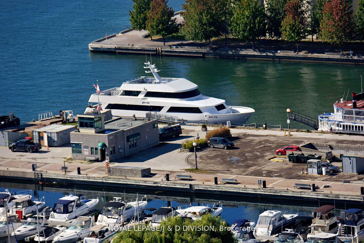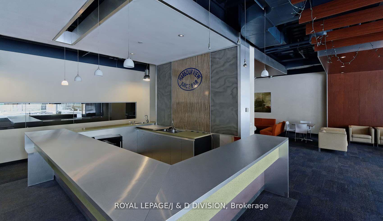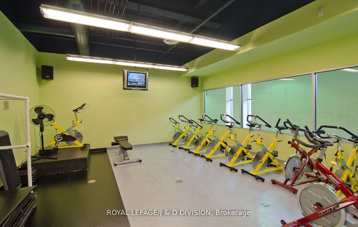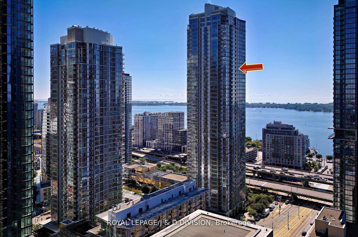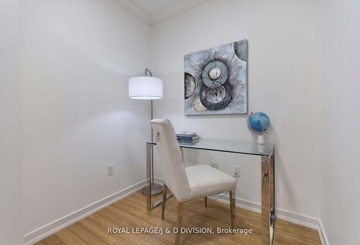$667,000
Available - For Sale
Listing ID: C11929351
35 Mariner Terr , Unit 3702, Toronto, M5V 3V9, Ontario
| Welcome To This Beautiful 1 Bed + Den At Harbourview Estates In The Heart of Toronto! Situated On A High Floor With Spectacular Water views of Lake Ontario & Billy Bishop Airport, This Sundrenched Unit Has A Functional Layout Allowing for A Great Space to Entertain & Work From Home. No Wasted Space in this 648 sq ft condo (Larger Than Many New Construction 2 Beds!). This Unit Has Upgraded Granite Countertops In The Kitchen and Bathroom, An Upgraded Vanity and Bamboo Floors. Perfect Ready to Move in Condition! Parking & Locker Included. Maintenance Fees Include Hydro. Fantastic Location - Steps To Rogers Centre, Scotiabank Arena, CN Tower, Ripleys, Harbourfront and Lake. Walk to The Financial District, Great Restaurants, King W. Enjoy Easy Highway Access. No Need For Gym Membership: Enjoy Amenities at the 30,000 sq ft Super Club! |
| Extras: Full-size basketball court/gym, squash, indoor swimming pool, sauna, fitness area, weights, rowing, spin bikes, indoor track, outdoor tennis court. Bowling, billiards, golf simulator, party room. Guest suites, visitor parking. |
| Price | $667,000 |
| Taxes: | $2696.64 |
| Maintenance Fee: | 548.99 |
| Address: | 35 Mariner Terr , Unit 3702, Toronto, M5V 3V9, Ontario |
| Province/State: | Ontario |
| Condo Corporation No | TSCC |
| Level | 32 |
| Unit No | 02 |
| Directions/Cross Streets: | Spadina / Lake Shore Blvd W |
| Rooms: | 6 |
| Bedrooms: | 1 |
| Bedrooms +: | 1 |
| Kitchens: | 1 |
| Family Room: | N |
| Basement: | None |
| Approximatly Age: | 16-30 |
| Property Type: | Condo Apt |
| Style: | Apartment |
| Exterior: | Concrete |
| Garage Type: | Underground |
| Garage(/Parking)Space: | 1.00 |
| Drive Parking Spaces: | 0 |
| Park #1 | |
| Parking Spot: | B17 |
| Parking Type: | Owned |
| Legal Description: | Level B# #17 |
| Exposure: | Sw |
| Balcony: | Open |
| Locker: | Owned |
| Pet Permited: | Restrict |
| Approximatly Age: | 16-30 |
| Approximatly Square Footage: | 600-699 |
| Building Amenities: | Concierge, Games Room, Guest Suites, Lap Pool, Media Room, Party/Meeting Room |
| Maintenance: | 548.99 |
| CAC Included: | Y |
| Hydro Included: | Y |
| Water Included: | Y |
| Common Elements Included: | Y |
| Heat Included: | Y |
| Parking Included: | Y |
| Building Insurance Included: | Y |
| Fireplace/Stove: | N |
| Heat Source: | Gas |
| Heat Type: | Forced Air |
| Central Air Conditioning: | Central Air |
| Central Vac: | N |
| Laundry Level: | Main |
| Ensuite Laundry: | Y |
$
%
Years
This calculator is for demonstration purposes only. Always consult a professional
financial advisor before making personal financial decisions.
| Although the information displayed is believed to be accurate, no warranties or representations are made of any kind. |
| ROYAL LEPAGE/J & D DIVISION |
|
|

Dir:
1-866-382-2968
Bus:
416-548-7854
Fax:
416-981-7184
| Virtual Tour | Book Showing | Email a Friend |
Jump To:
At a Glance:
| Type: | Condo - Condo Apt |
| Area: | Toronto |
| Municipality: | Toronto |
| Neighbourhood: | Waterfront Communities C1 |
| Style: | Apartment |
| Approximate Age: | 16-30 |
| Tax: | $2,696.64 |
| Maintenance Fee: | $548.99 |
| Beds: | 1+1 |
| Baths: | 1 |
| Garage: | 1 |
| Fireplace: | N |
Locatin Map:
Payment Calculator:
- Color Examples
- Green
- Black and Gold
- Dark Navy Blue And Gold
- Cyan
- Black
- Purple
- Gray
- Blue and Black
- Orange and Black
- Red
- Magenta
- Gold
- Device Examples

