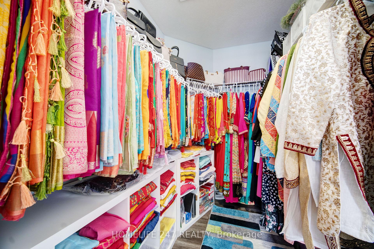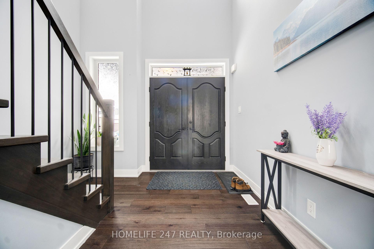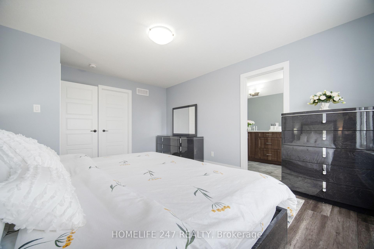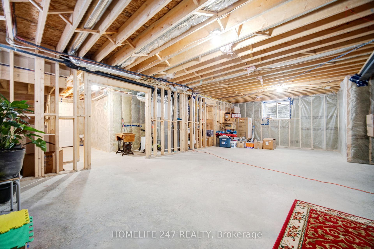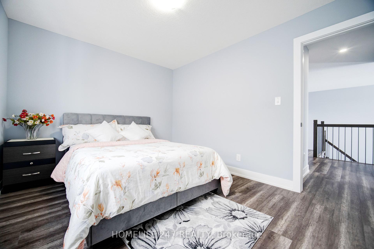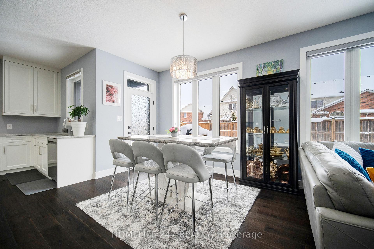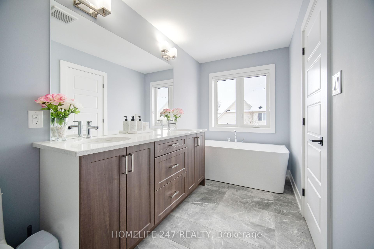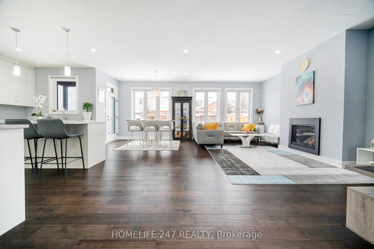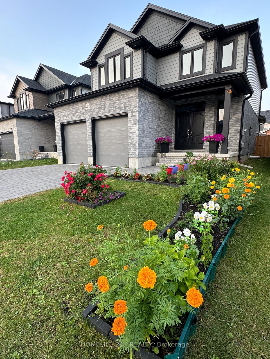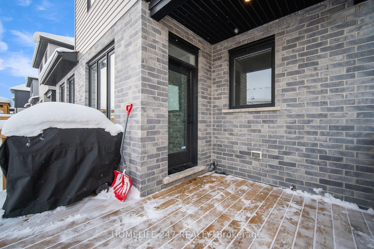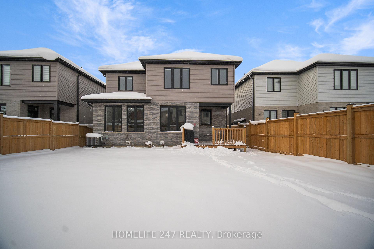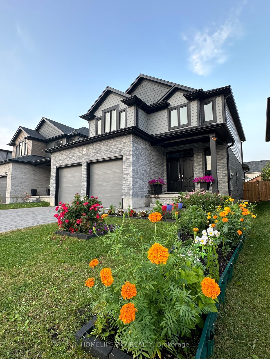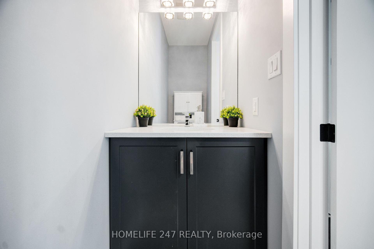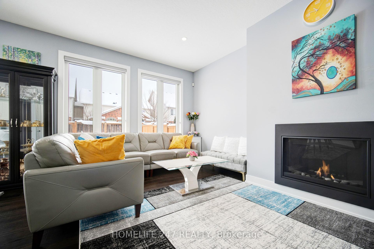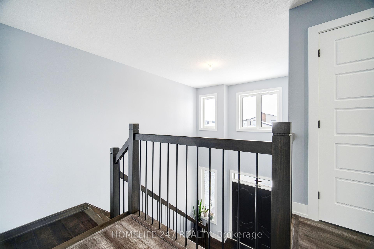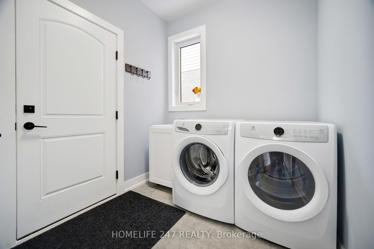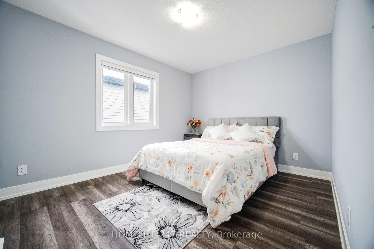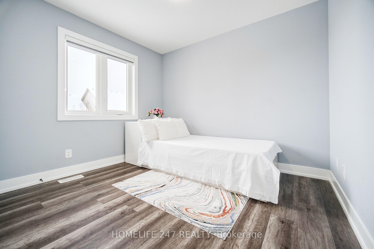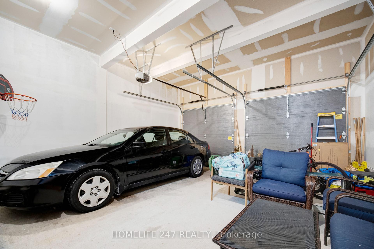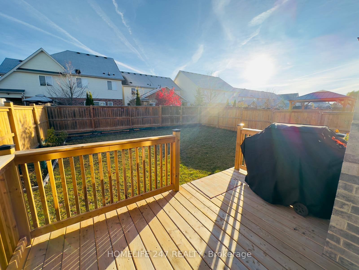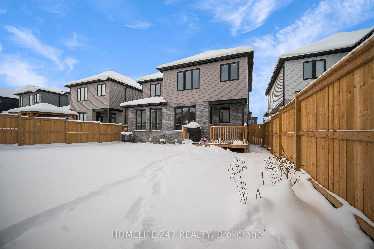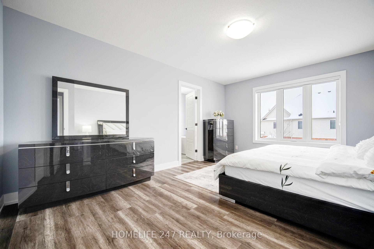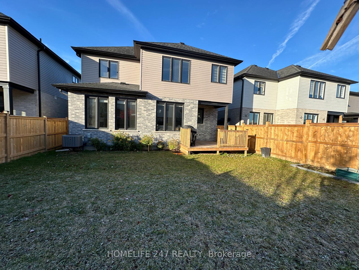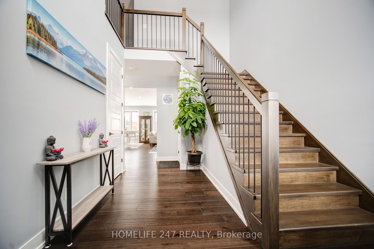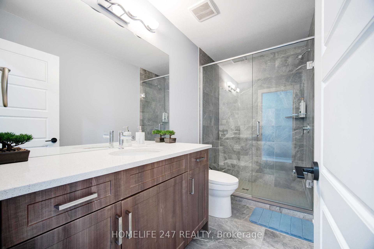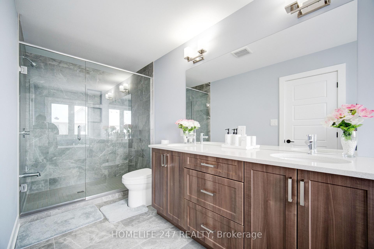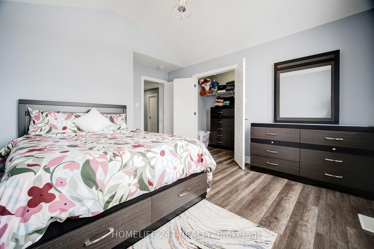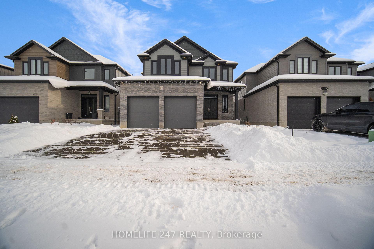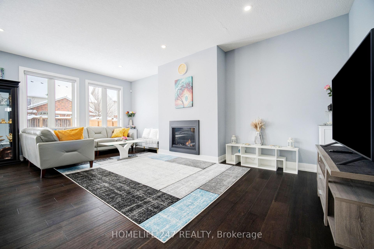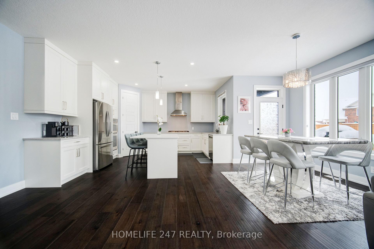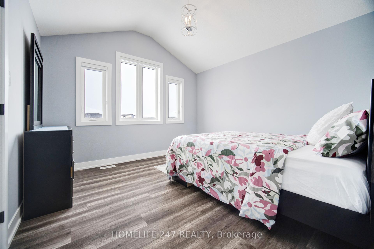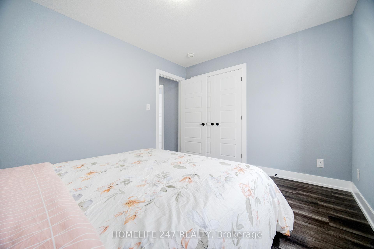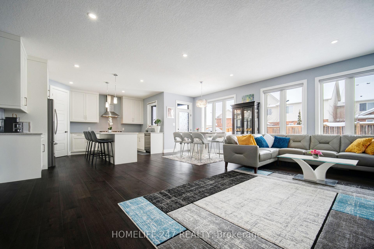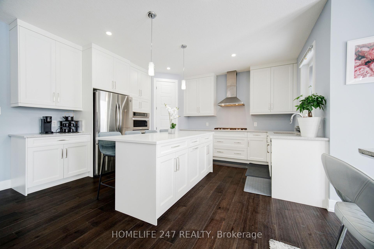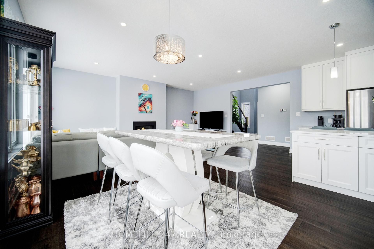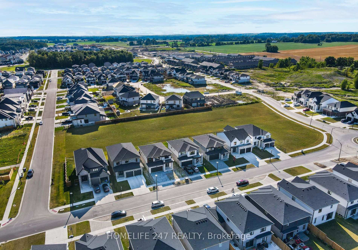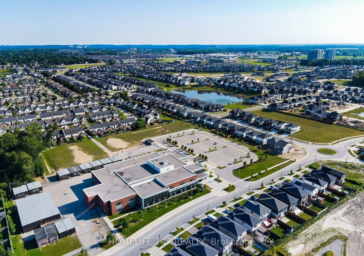$1,049,000
Available - For Sale
Listing ID: X11927059
2149 Tokala Tr West , London, N6G 0Z7, Ontario
| Welcome to Your dream home, well taken care by proud owner. Situated in a sought-after community, it offers Parks, easy access to the walking trails foxfield woods, and many more. As you step inside, you will be greeted by hardwood floor, that flow through the house, complemented by main floor laundry, The open concept kitchen enhanced the walk-in pantry ,high-end appliances ,quartz counter top, large center island, walk-out to back yard through dine-in area, Large modern living room added with fireplace gives perfect homely feels. Huge back-yard with newly built deck(2024) gives you place to summer enjoy. Second floor you will find 4 generously size bedrooms, Primary bedroom with 5 pieces in-suite , walk-in closet and other 3 big rooms gives you enough space for big family. Step to sir arthur currie publice school, fox field public park, sunningdale golf course, near to hydepark shopping plaza AND MANY MORE...dont miss the chance to call this home, well-maintained and functional home your to own. contact us today to book your privet tour. |
| Price | $1,049,000 |
| Taxes: | $5683.94 |
| Assessment Year: | 2024 |
| Address: | 2149 Tokala Tr West , London, N6G 0Z7, Ontario |
| Lot Size: | 40.12 x 108.10 (Feet) |
| Acreage: | < .50 |
| Directions/Cross Streets: | SUNNINGDALE RD @DENVIEW AVE ,DRIVE SOUTH TOWARD BUROK DR ROUND ABOUT TAKE LEFT N TAKE RIGHT TO TOKAL |
| Rooms: | 4 |
| Bedrooms: | 4 |
| Bedrooms +: | |
| Kitchens: | 1 |
| Family Room: | Y |
| Basement: | Sep Entrance, Unfinished |
| Property Type: | Detached |
| Style: | 2-Storey |
| Exterior: | Brick, Vinyl Siding |
| Garage Type: | Attached |
| (Parking/)Drive: | Pvt Double |
| Drive Parking Spaces: | 2 |
| Pool: | None |
| Fireplace/Stove: | Y |
| Heat Source: | Gas |
| Heat Type: | Forced Air |
| Central Air Conditioning: | Central Air |
| Central Vac: | N |
| Laundry Level: | Main |
| Elevator Lift: | N |
| Sewers: | Sewers |
| Water: | Municipal |
$
%
Years
This calculator is for demonstration purposes only. Always consult a professional
financial advisor before making personal financial decisions.
| Although the information displayed is believed to be accurate, no warranties or representations are made of any kind. |
| HOMELIFE 247 REALTY |
|
|

Dir:
1-866-382-2968
Bus:
416-548-7854
Fax:
416-981-7184
| Virtual Tour | Book Showing | Email a Friend |
Jump To:
At a Glance:
| Type: | Freehold - Detached |
| Area: | Middlesex |
| Municipality: | London |
| Neighbourhood: | North S |
| Style: | 2-Storey |
| Lot Size: | 40.12 x 108.10(Feet) |
| Tax: | $5,683.94 |
| Beds: | 4 |
| Baths: | 3 |
| Fireplace: | Y |
| Pool: | None |
Locatin Map:
Payment Calculator:
- Color Examples
- Green
- Black and Gold
- Dark Navy Blue And Gold
- Cyan
- Black
- Purple
- Gray
- Blue and Black
- Orange and Black
- Red
- Magenta
- Gold
- Device Examples

