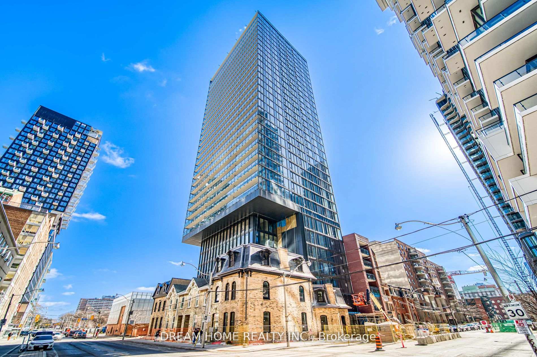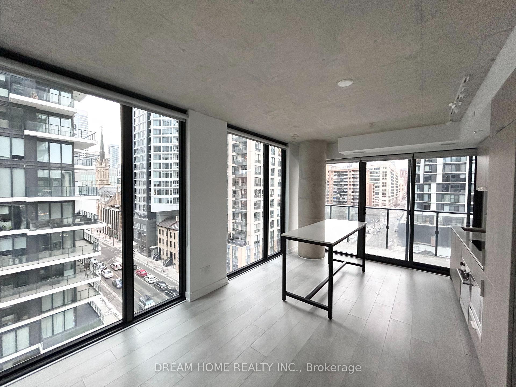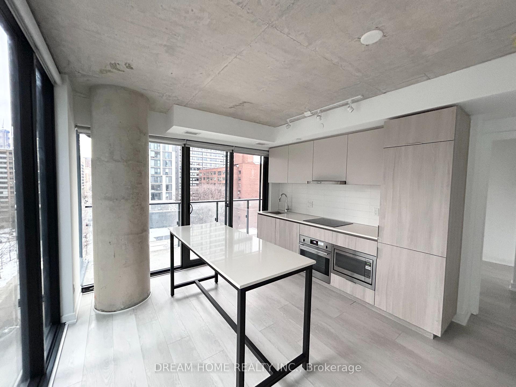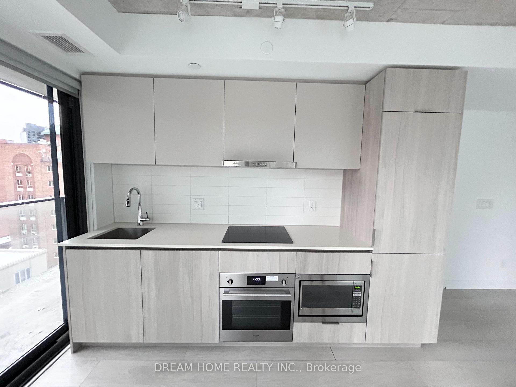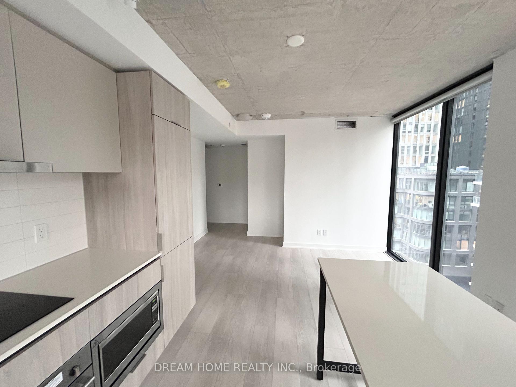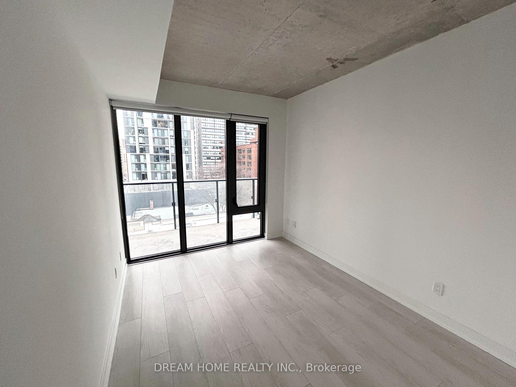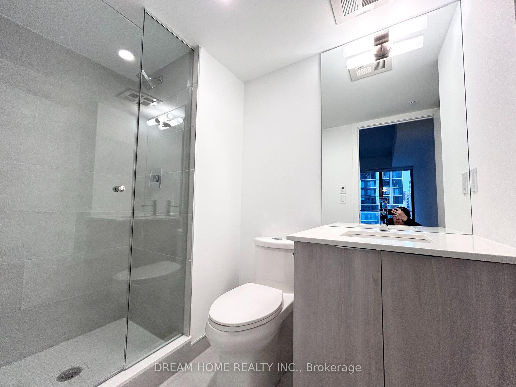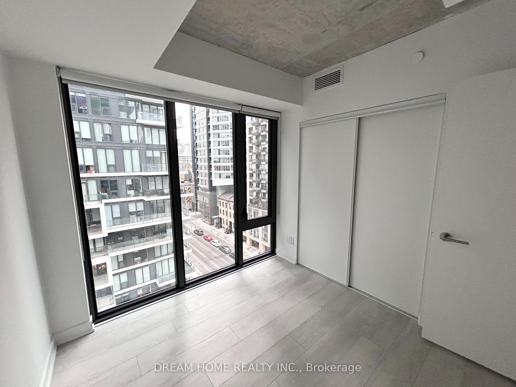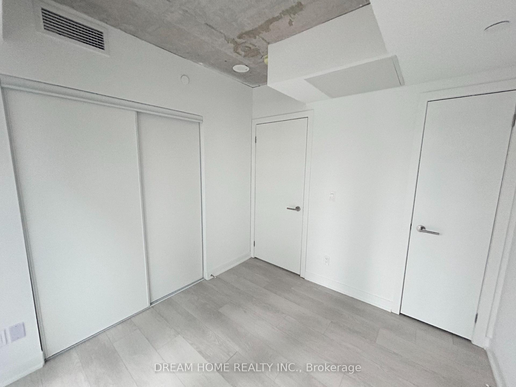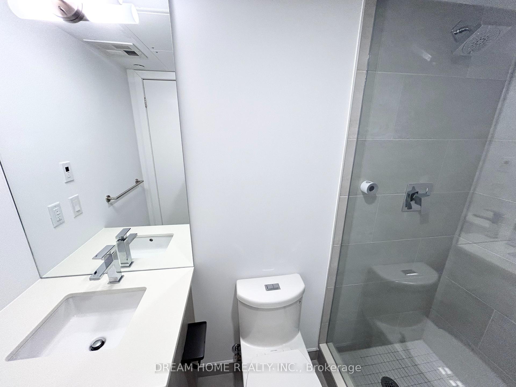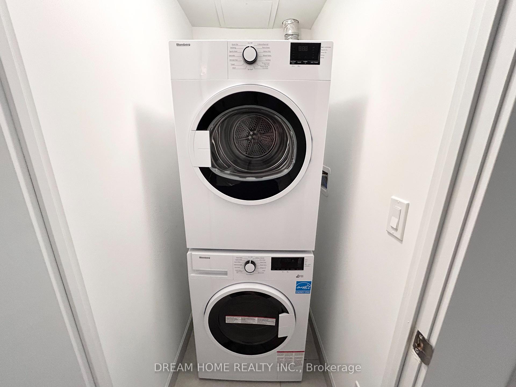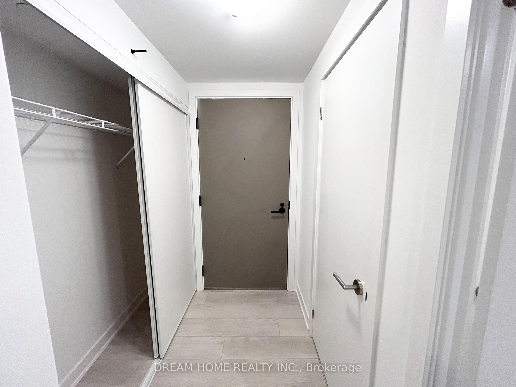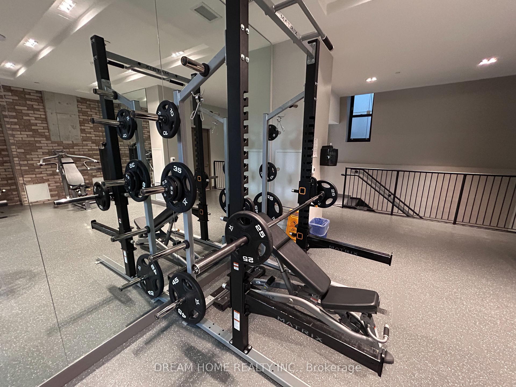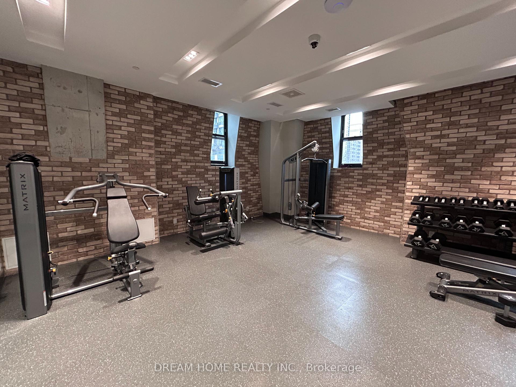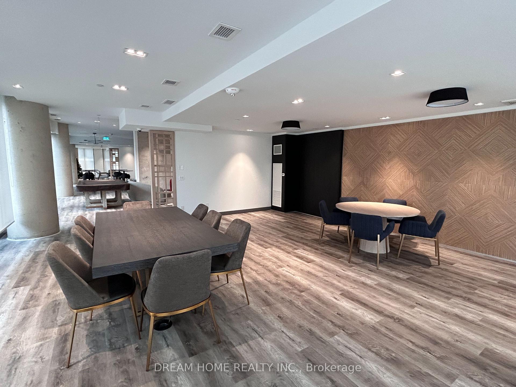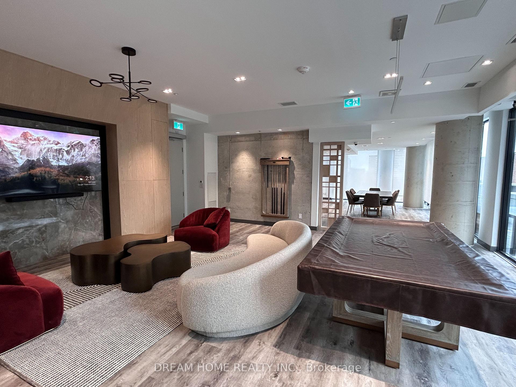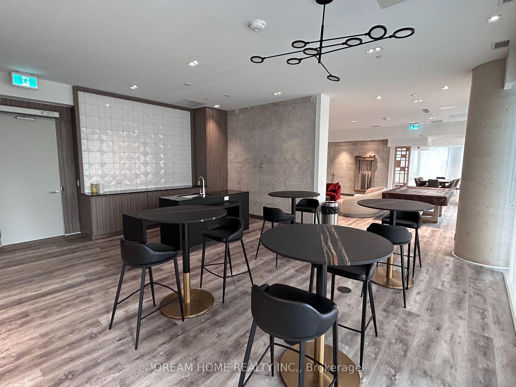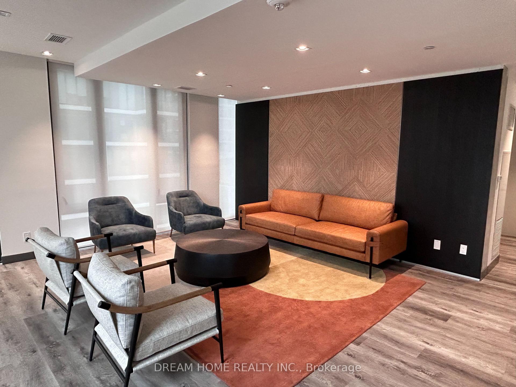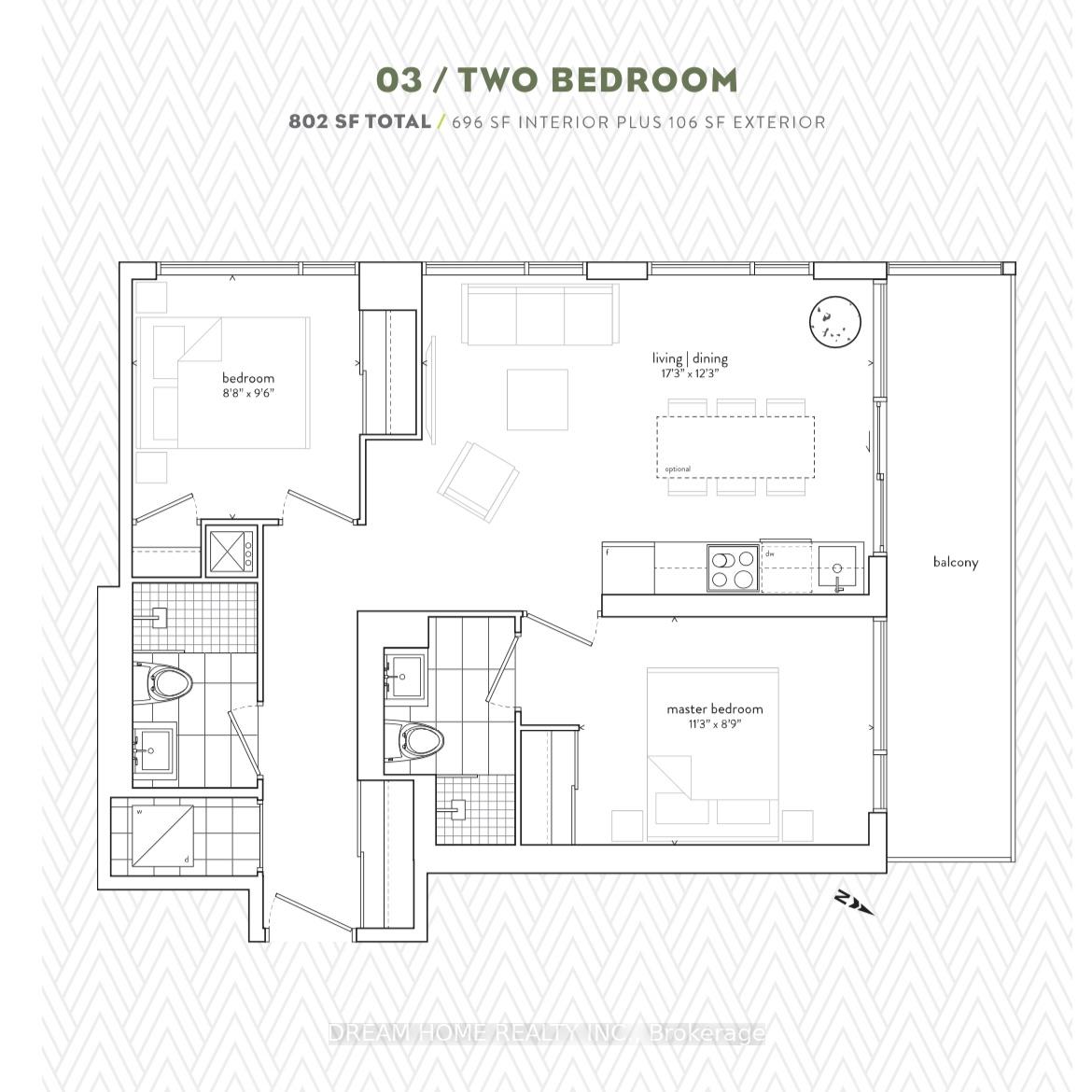$680,000
Available - For Sale
Listing ID: C11925916
47 Mutual St , Unit 803, Toronto, M5B 0C6, Ontario
| Welcome To Garden District Condo At Mutual St & Shuter St. 2 Bedroom 2 Washroom Suite With Open Balcony. Interior Size is 696 SF. Balcony Size is 106 SF. Total Size is 802 SF. The Well-Designed Open Concept Layout Maximizes the Space, Featuring Floor To Ceiling Windows To Welcome Plenty Of Natural Sunlight While Enjoy The West Facing View. Steps To Dundas Subway Station, Dundas Square, Eaton Centre, University of Toronto, TMU, OCAD, Sick Kids Hospital, And More! Amenities including: Concierge, Gym, Pet Spa, Meeting Room, Game Room, Kitchen Dining Room, Lounge And Many More! |
| Price | $680,000 |
| Taxes: | $0.00 |
| Maintenance Fee: | 475.00 |
| Address: | 47 Mutual St , Unit 803, Toronto, M5B 0C6, Ontario |
| Province/State: | Ontario |
| Condo Corporation No | TSCP |
| Level | 8 |
| Unit No | 3 |
| Directions/Cross Streets: | Mutual St & Shuter St |
| Rooms: | 6 |
| Bedrooms: | 2 |
| Bedrooms +: | |
| Kitchens: | 1 |
| Family Room: | N |
| Basement: | None |
| Approximatly Age: | 0-5 |
| Property Type: | Condo Apt |
| Style: | Apartment |
| Exterior: | Concrete |
| Garage Type: | Underground |
| Garage(/Parking)Space: | 0.00 |
| Drive Parking Spaces: | 0 |
| Park #1 | |
| Parking Type: | None |
| Exposure: | W |
| Balcony: | Open |
| Locker: | None |
| Pet Permited: | Restrict |
| Approximatly Age: | 0-5 |
| Approximatly Square Footage: | 600-699 |
| Maintenance: | 475.00 |
| Heat Included: | Y |
| Fireplace/Stove: | N |
| Heat Source: | Gas |
| Heat Type: | Forced Air |
| Central Air Conditioning: | Central Air |
| Central Vac: | N |
| Ensuite Laundry: | Y |
$
%
Years
This calculator is for demonstration purposes only. Always consult a professional
financial advisor before making personal financial decisions.
| Although the information displayed is believed to be accurate, no warranties or representations are made of any kind. |
| DREAM HOME REALTY INC. |
|
|

Dir:
1-866-382-2968
Bus:
416-548-7854
Fax:
416-981-7184
| Book Showing | Email a Friend |
Jump To:
At a Glance:
| Type: | Condo - Condo Apt |
| Area: | Toronto |
| Municipality: | Toronto |
| Neighbourhood: | Church-Yonge Corridor |
| Style: | Apartment |
| Approximate Age: | 0-5 |
| Maintenance Fee: | $475 |
| Beds: | 2 |
| Baths: | 2 |
| Fireplace: | N |
Locatin Map:
Payment Calculator:
- Color Examples
- Green
- Black and Gold
- Dark Navy Blue And Gold
- Cyan
- Black
- Purple
- Gray
- Blue and Black
- Orange and Black
- Red
- Magenta
- Gold
- Device Examples

