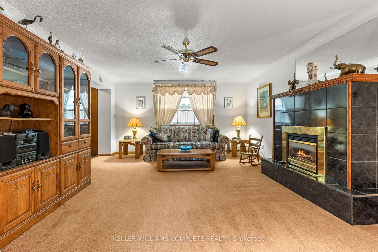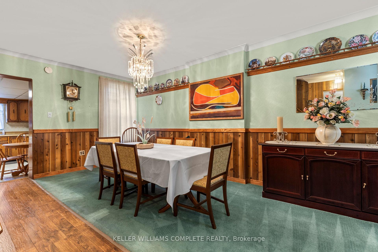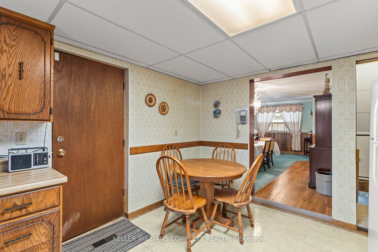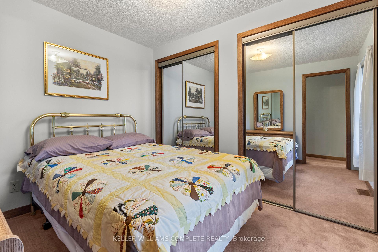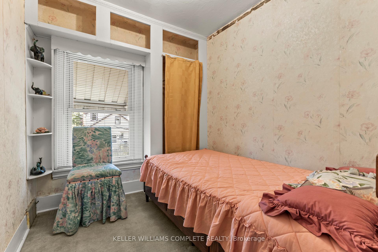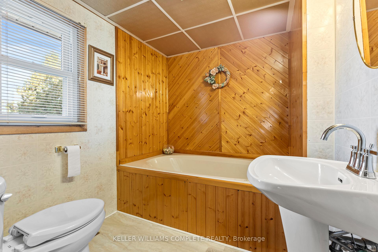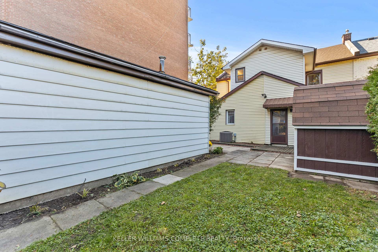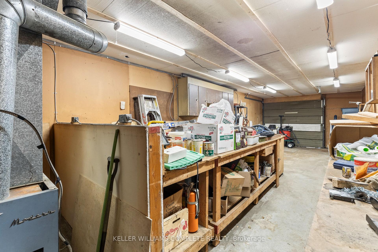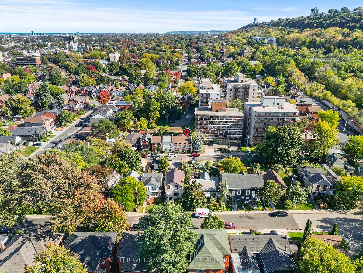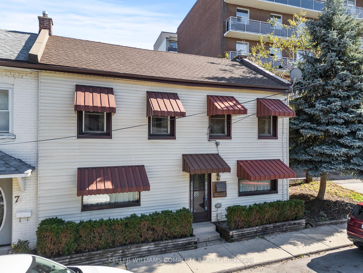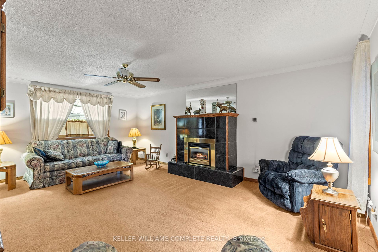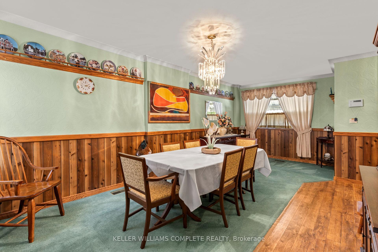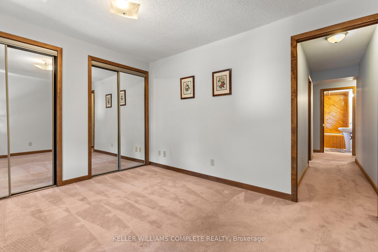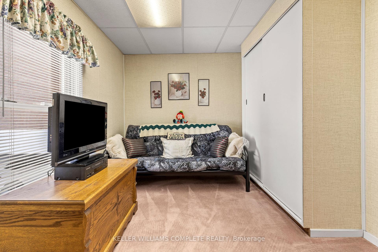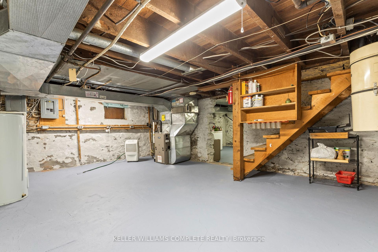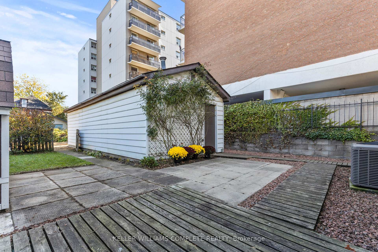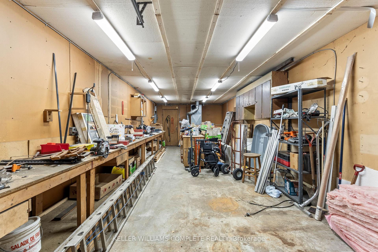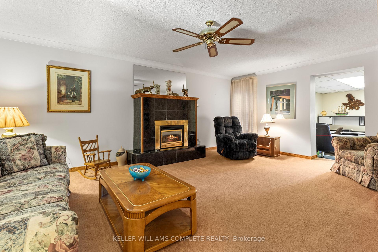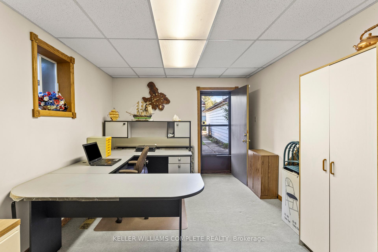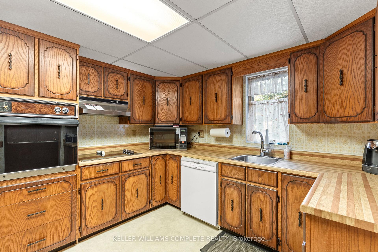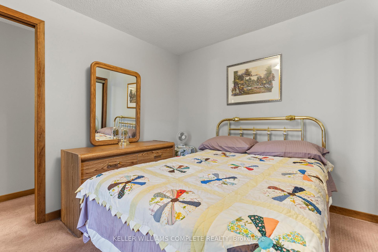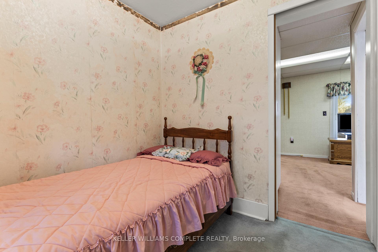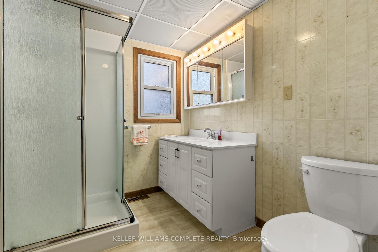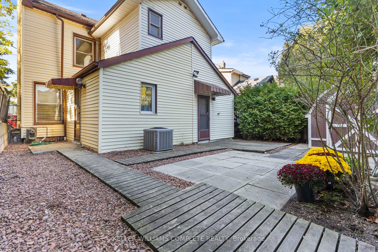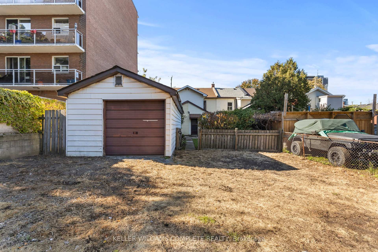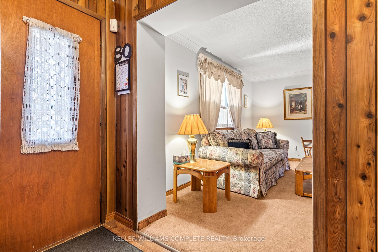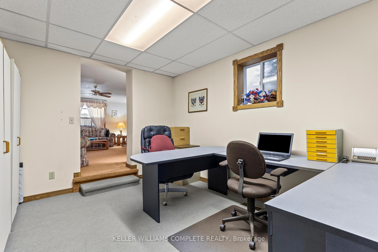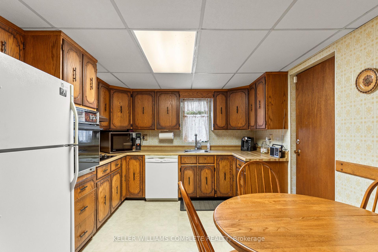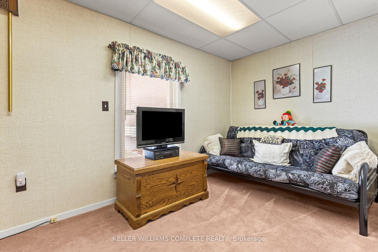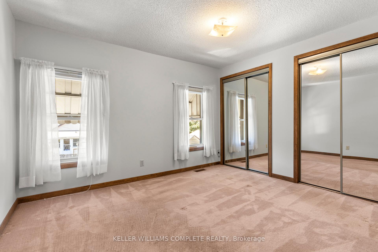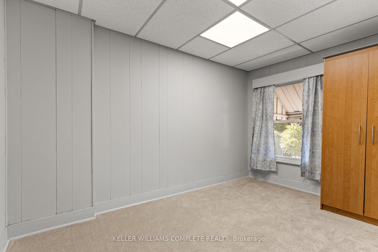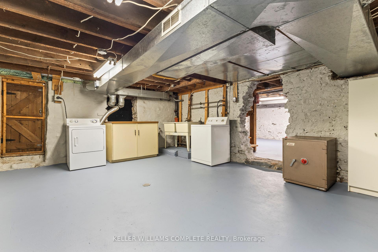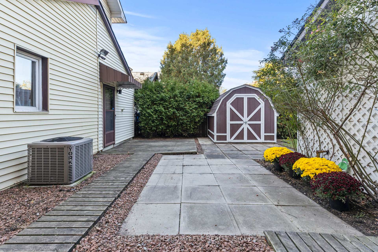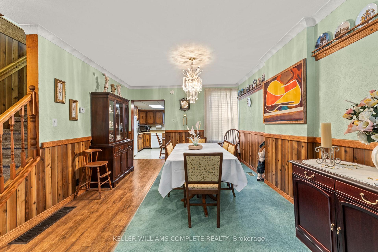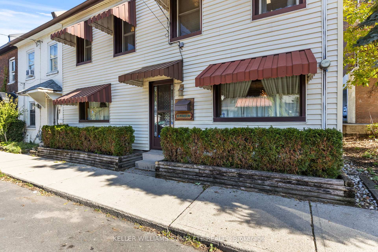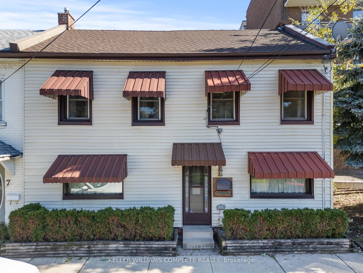$599,900
Available - For Sale
Listing ID: X11921253
11 FORD St , Hamilton, L8N 2P4, Ontario
| Welcome to 11 Ford St, a spacious end-unit freehold townhome in the highly sought-after Corktown neighbourhood, perfect for large or multigenerational families. This home features 4 bedrooms, a den upstairs, and 2 full bathrooms. The main floor is designed for both everyday living and special occasions, with plenty of room to entertain. Enjoy casual meals in the eat-in kitchen, relax in the large living room with its natural gas fireplace, or host gatherings in the formal dining room. The main floor also includes a generously sized office. Outside, a cute patio and a detached, heated garage/workshop and two parking spaces off the alley. Located within walking distance to the downtown core, public transit, parks, schools and the GO station, with easy highway access for commuters, this home offers both charm and convenience. |
| Extras: 200 amp service, heated garage/ workshop, generous parking off alley |
| Price | $599,900 |
| Taxes: | $4152.06 |
| Address: | 11 FORD St , Hamilton, L8N 2P4, Ontario |
| Lot Size: | 32.96 x 102.52 (Feet) |
| Acreage: | < .50 |
| Directions/Cross Streets: | Wellington and Grove St |
| Rooms: | 11 |
| Bedrooms: | 4 |
| Bedrooms +: | |
| Kitchens: | 1 |
| Family Room: | Y |
| Basement: | Crawl Space, Walk-Up |
| Approximatly Age: | 100+ |
| Property Type: | Link |
| Style: | 2-Storey |
| Exterior: | Vinyl Siding |
| Garage Type: | Detached |
| (Parking/)Drive: | Lane |
| Drive Parking Spaces: | 1 |
| Pool: | None |
| Other Structures: | Workshop |
| Approximatly Age: | 100+ |
| Approximatly Square Footage: | 1500-2000 |
| Property Features: | Arts Centre, Hospital, Library, Park, Place Of Worship, Public Transit |
| Fireplace/Stove: | Y |
| Heat Source: | Gas |
| Heat Type: | Forced Air |
| Central Air Conditioning: | Central Air |
| Central Vac: | Y |
| Laundry Level: | Lower |
| Sewers: | Sewers |
| Water: | Municipal |
$
%
Years
This calculator is for demonstration purposes only. Always consult a professional
financial advisor before making personal financial decisions.
| Although the information displayed is believed to be accurate, no warranties or representations are made of any kind. |
| KELLER WILLIAMS COMPLETE REALTY |
|
|

Dir:
1-866-382-2968
Bus:
416-548-7854
Fax:
416-981-7184
| Book Showing | Email a Friend |
Jump To:
At a Glance:
| Type: | Freehold - Link |
| Area: | Hamilton |
| Municipality: | Hamilton |
| Neighbourhood: | Corktown |
| Style: | 2-Storey |
| Lot Size: | 32.96 x 102.52(Feet) |
| Approximate Age: | 100+ |
| Tax: | $4,152.06 |
| Beds: | 4 |
| Baths: | 2 |
| Fireplace: | Y |
| Pool: | None |
Locatin Map:
Payment Calculator:
- Color Examples
- Green
- Black and Gold
- Dark Navy Blue And Gold
- Cyan
- Black
- Purple
- Gray
- Blue and Black
- Orange and Black
- Red
- Magenta
- Gold
- Device Examples

