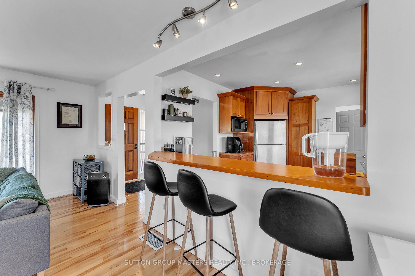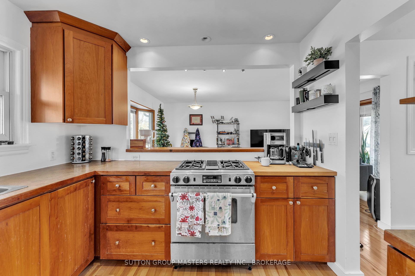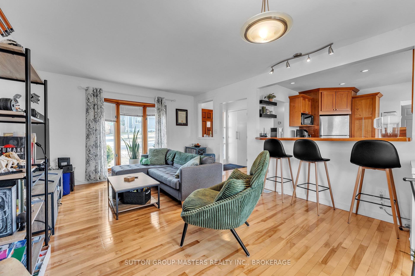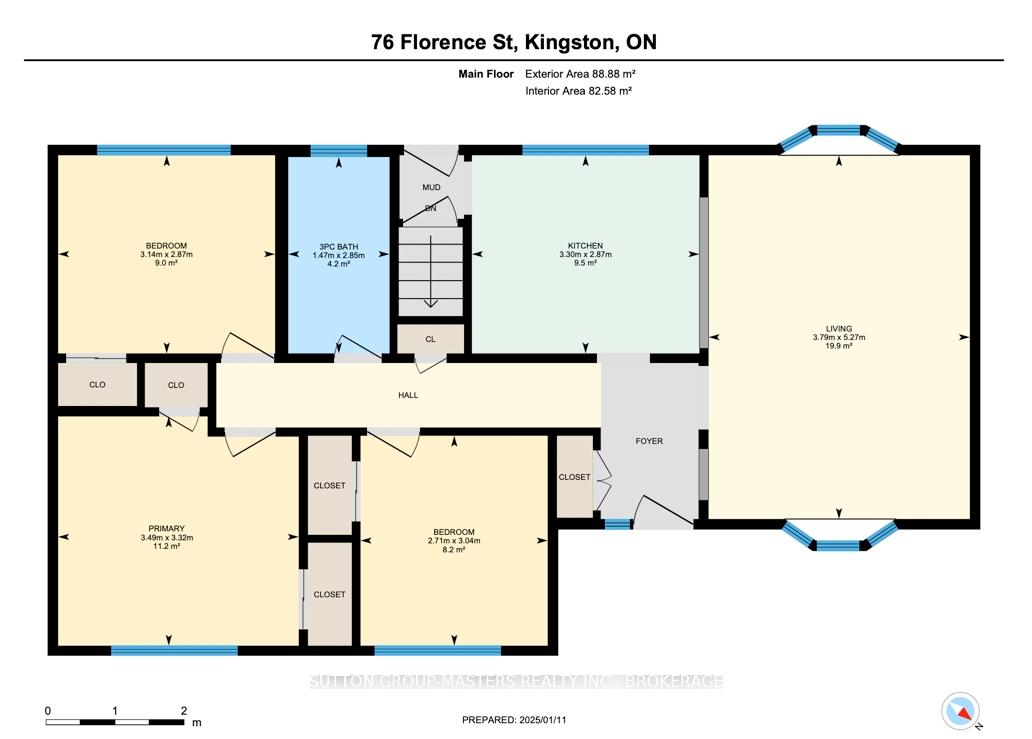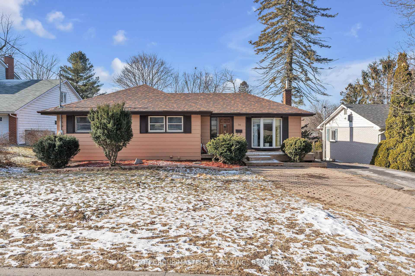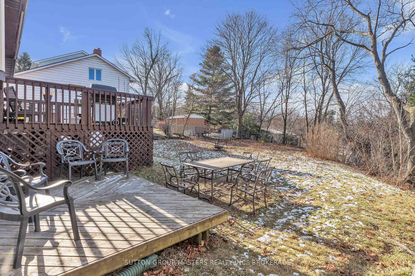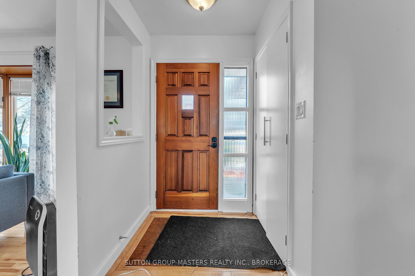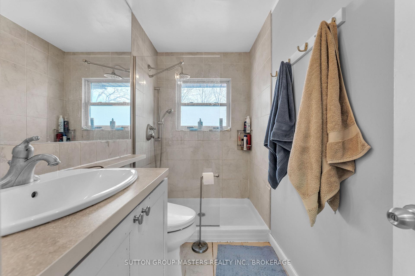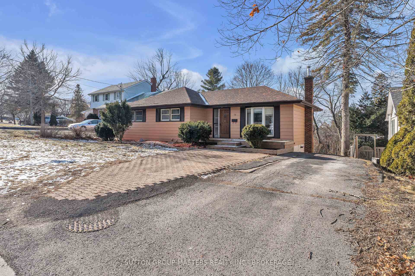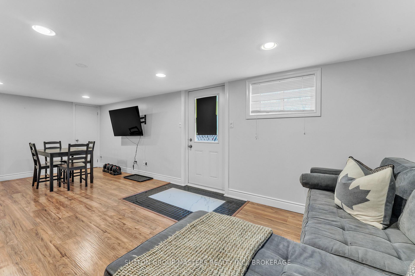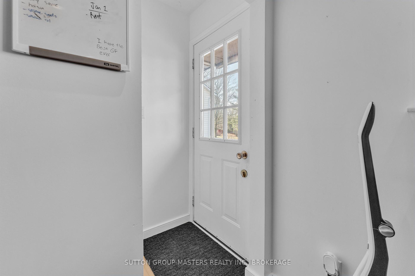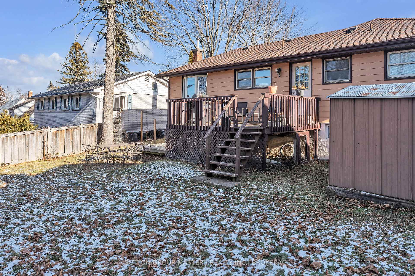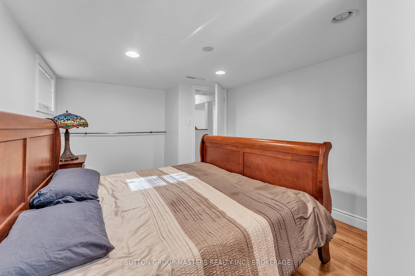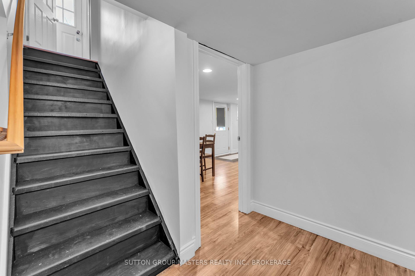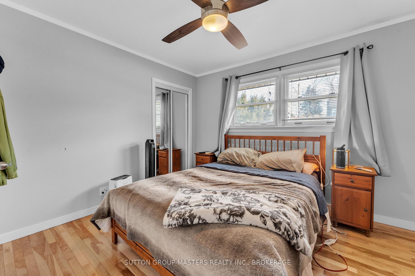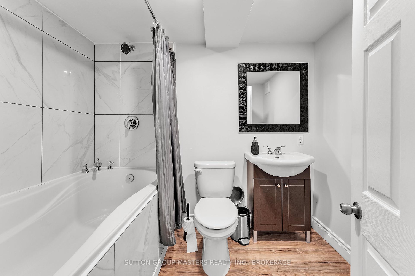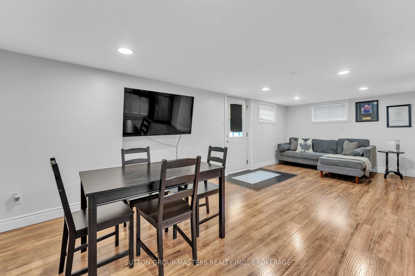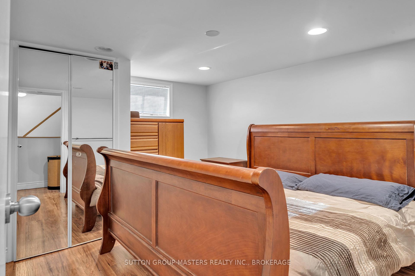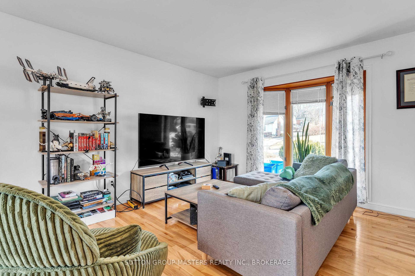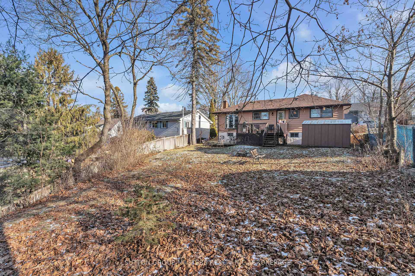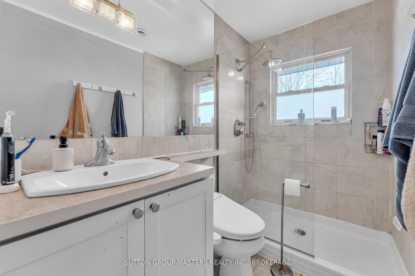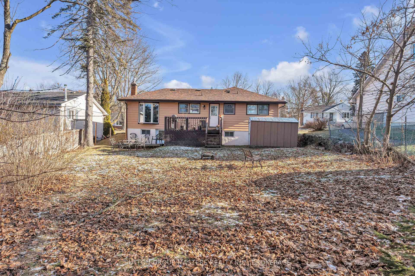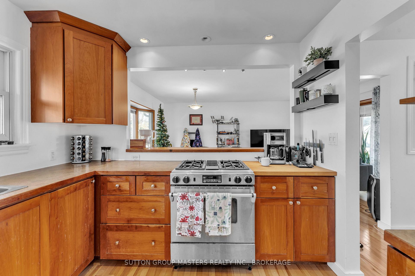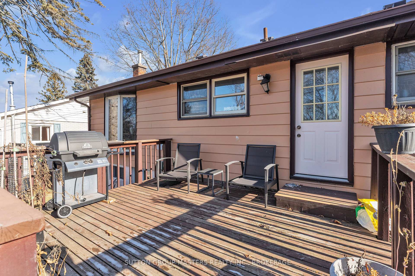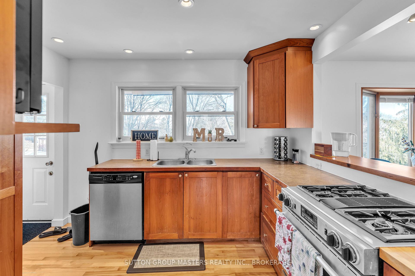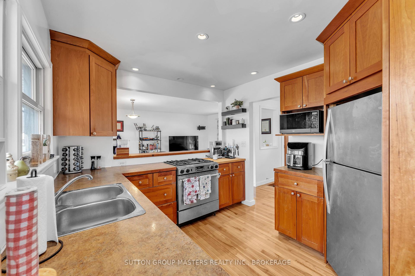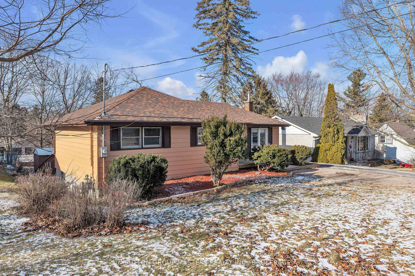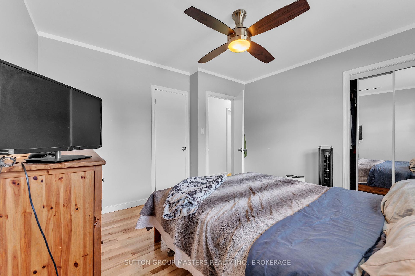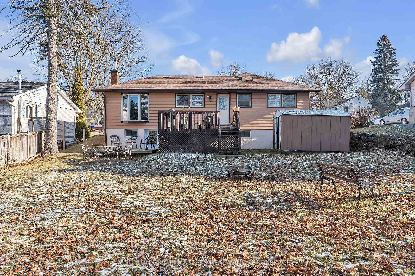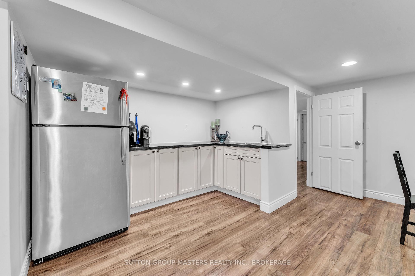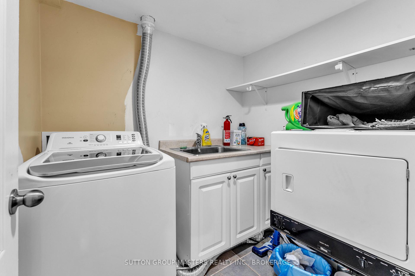$569,900
Available - For Sale
Listing ID: X11920919
76 FLORENCE St , Kingston, K7M 1Y6, Ontario
| THE INTERLOCKING SIDEWALK LEADS YOU TO 76 FLORENCE ST WHICH OFFERS A QUAINT FAMILY HOME FOUND IN A CITY CENTRAL LOCATION WITH AMENITIES CLOSE BY. THIS HOUSE OFFERS A BRIGHT OPEN CONCEPT LIVING/KITCHEN AREA MAKING IT EASY TO ENTERTAIN SEAMLESSLY FROM THE INDOORS TO THE OUTDOORS WITH A DECK JUST OUTSIDE THE KITCHEN. HARDWOOD FLOORS SPARKLE THROUGH THE 3 MAIN FLOOR BEDROOMS AND LIVING AREA. THE WALNUT KITCHEN FOOTPRINT OFFERS A TAKE ON THE HOME'S MID CENTURY ROOTS WITH A MODERN TWIST. THE HOUSE HAS A WALK OUT LOWER LEVEL WITH IT'S OWN SEPARATE ENTRANCE THAT CAN EASILY BE CONVERTED TO A FUTURE INLAW SUITE. THE LOWER LEVEL OFFERS A KING SIZE FOURTH BEDROOM, 4 PC BATHROOM THAT WAS RECENTLY DONE, LARGE BRIGHT FAMILY REC ROOM WITH TONS OF LIGHT AND STORAGE. THIS DEEP CITY LOT IS PARTIALLY FENCED AND OFFERS PRIVACY FROM YOUR BACKYARD NEIGHBOURS. THERE IS PARKING FOR 3 CARS IN THE PRIVATE DRIVEWAY. |
| Price | $569,900 |
| Taxes: | $3503.00 |
| Address: | 76 FLORENCE St , Kingston, K7M 1Y6, Ontario |
| Lot Size: | 60.02 x 124.04 (Feet) |
| Directions/Cross Streets: | Portsmouth Avenue to Valleyview Avenue to Florence Street. |
| Rooms: | 6 |
| Rooms +: | 5 |
| Bedrooms: | 3 |
| Bedrooms +: | 1 |
| Kitchens: | 1 |
| Family Room: | N |
| Basement: | Fin W/O, W/O |
| Approximatly Age: | 51-99 |
| Property Type: | Detached |
| Style: | Bungalow |
| Exterior: | Alum Siding |
| Garage Type: | None |
| (Parking/)Drive: | Private |
| Drive Parking Spaces: | 3 |
| Pool: | None |
| Approximatly Age: | 51-99 |
| Approximatly Square Footage: | 700-1100 |
| Property Features: | Park, Public Transit, School Bus Route |
| Fireplace/Stove: | N |
| Heat Source: | Gas |
| Heat Type: | Forced Air |
| Central Air Conditioning: | Central Air |
| Central Vac: | N |
| Sewers: | Sewers |
| Water: | Municipal |
$
%
Years
This calculator is for demonstration purposes only. Always consult a professional
financial advisor before making personal financial decisions.
| Although the information displayed is believed to be accurate, no warranties or representations are made of any kind. |
| SUTTON GROUP-MASTERS REALTY INC., BROKERAGE |
|
|

Dir:
1-866-382-2968
Bus:
416-548-7854
Fax:
416-981-7184
| Book Showing | Email a Friend |
Jump To:
At a Glance:
| Type: | Freehold - Detached |
| Area: | Frontenac |
| Municipality: | Kingston |
| Neighbourhood: | West of Sir John A. Blvd |
| Style: | Bungalow |
| Lot Size: | 60.02 x 124.04(Feet) |
| Approximate Age: | 51-99 |
| Tax: | $3,503 |
| Beds: | 3+1 |
| Baths: | 2 |
| Fireplace: | N |
| Pool: | None |
Locatin Map:
Payment Calculator:
- Color Examples
- Green
- Black and Gold
- Dark Navy Blue And Gold
- Cyan
- Black
- Purple
- Gray
- Blue and Black
- Orange and Black
- Red
- Magenta
- Gold
- Device Examples

