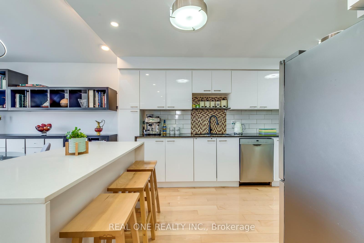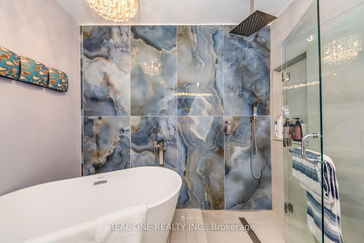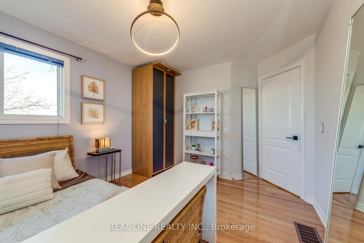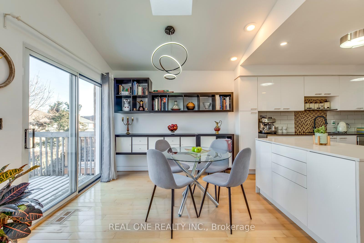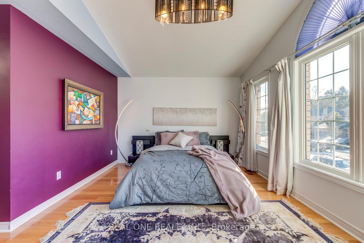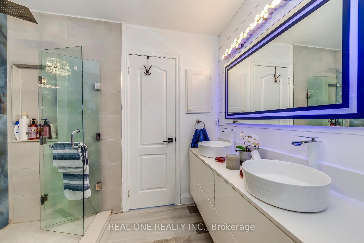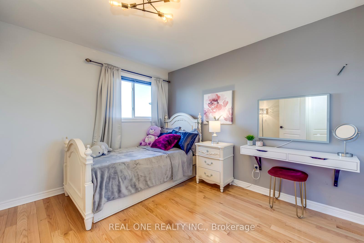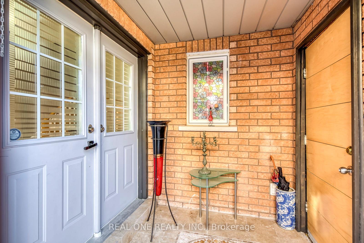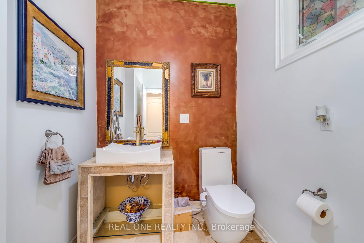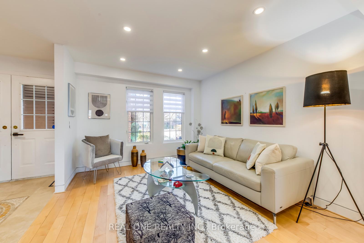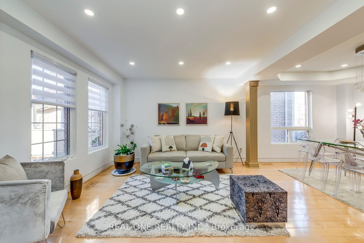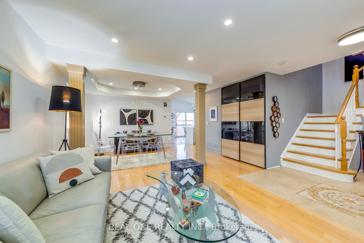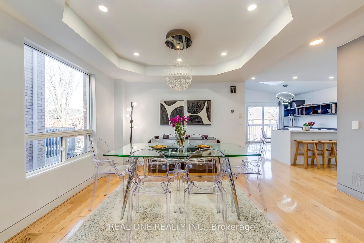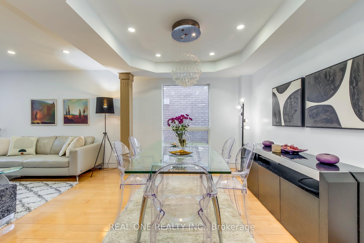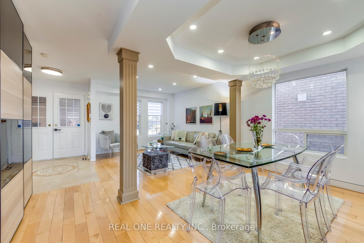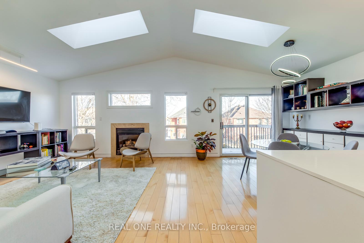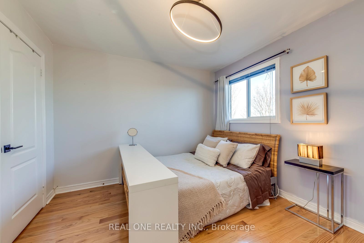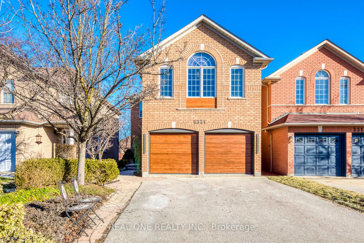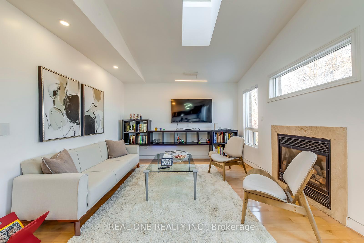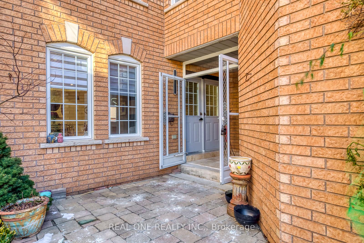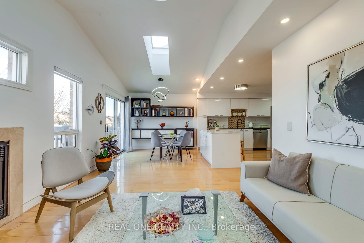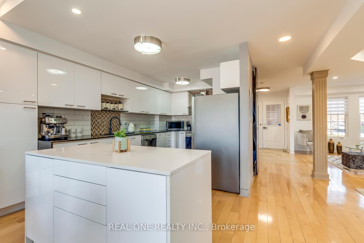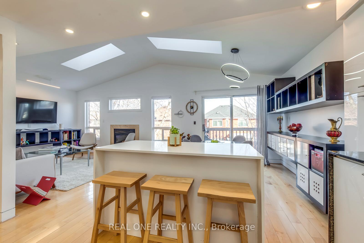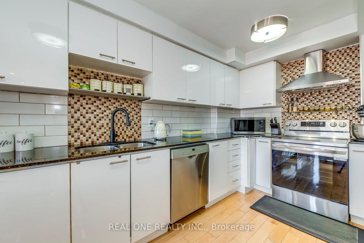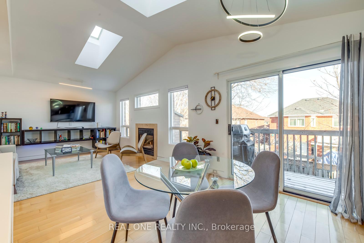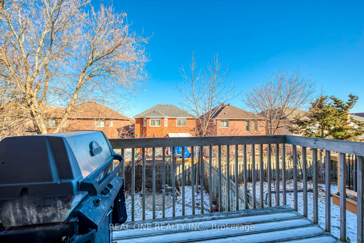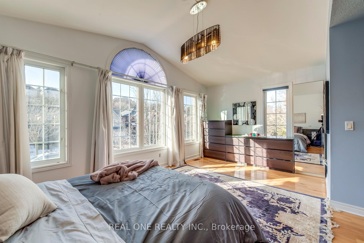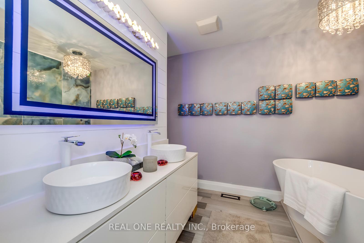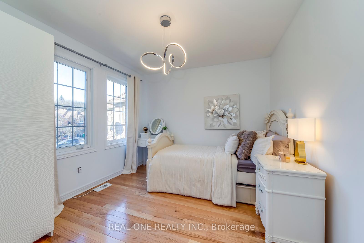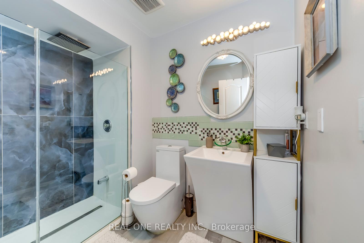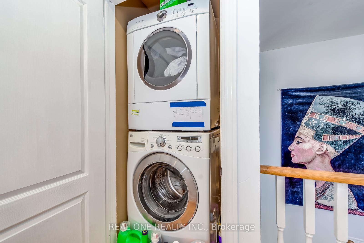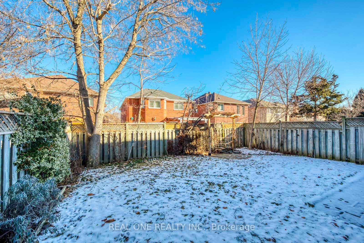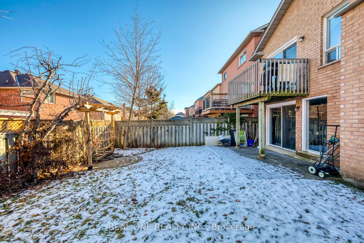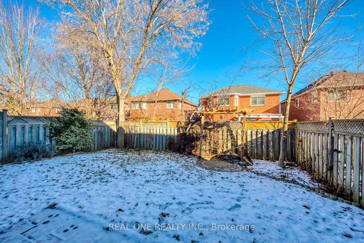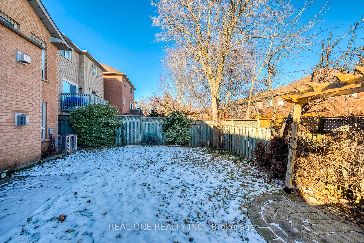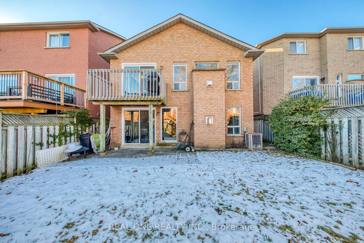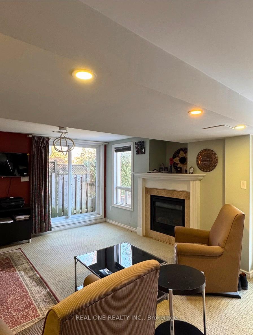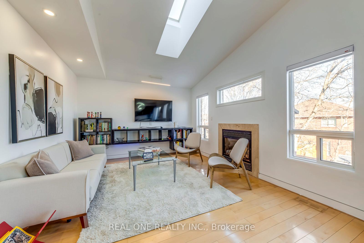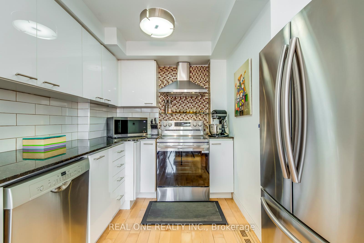$1,475,000
Available - For Sale
Listing ID: W11919910
2321 Yorktown Circ , Mississauga, L5M 5Y1, Ontario
| 5 Elite Picks! Here Are 5 Reasons To Make This Home Your Own: 1. Modern Kitchen Boasting Modern White Cabinetry, Centre Island with Ample Storage, Granite Countertops & Stainless Steel Appliances. 2. Bright Open Concept Breakfast Area & Family Room with 2 Skylights, B/I Shelving, Gas F/P & W/O to BBQ Deck! 3. Generous Open Concept Dining Room & Living Room with Pot Lights & Large Windows. 4. 4 Good-Sized Bedrooms, 2 Full Baths & Laundry Closet on 2nd Level, with Primary Bedroom Featuring W/I Closet & Modern 5pc Ensuite with Double Vanity, Stunning Feature Wall, Freestanding Soaker Tub & Separate Shower! 5. Finished Walk-Out Basement with Two 6' Patio Doors & 3 Large Windows Adds an Additional 975 Sq.Ft. of Quality, Well-Lit Living Space Boasting Open Concept Rec Room with Gas F/P, Dining Area & Kitchen, Plus Full 3pc Bath! All This & More! Fabulous Builder's Model Home Showcases the Power of Design! This 2,123 Sq.Ft. Home Functions & Feels Much Larger Thanks to Its Open Concept Design & Cathedral Ceilings! Convenient Enclosed Porch with Access to Garage & Double Door Entry to Home. 2pc Powder Room Completes the Main Level. Fully Fenced Backyard with Patio Area & Mature Trees. 3 Renovated Baths '23, Freshly Painted '23, New Pot Lights '22, New Furnace '22, New Water Heater '20 |
| Extras: Conveniently Located in Lovely Central Mills Community Just Minutes from Parks & Trails, Schools, Credit Valley Hospital, Public Transit, Shopping, Restaurants & Amenities & More! |
| Price | $1,475,000 |
| Taxes: | $7062.00 |
| Address: | 2321 Yorktown Circ , Mississauga, L5M 5Y1, Ontario |
| Lot Size: | 31.99 x 109.91 (Feet) |
| Directions/Cross Streets: | Britannia Rd.W./Erin Mills Pkwy |
| Rooms: | 9 |
| Rooms +: | 3 |
| Bedrooms: | 4 |
| Bedrooms +: | |
| Kitchens: | 1 |
| Kitchens +: | 1 |
| Family Room: | Y |
| Basement: | Finished, W/O |
| Property Type: | Detached |
| Style: | 2-Storey |
| Exterior: | Brick |
| Garage Type: | Attached |
| (Parking/)Drive: | Private |
| Drive Parking Spaces: | 4 |
| Pool: | None |
| Fireplace/Stove: | Y |
| Heat Source: | Gas |
| Heat Type: | Forced Air |
| Central Air Conditioning: | Central Air |
| Central Vac: | N |
| Laundry Level: | Upper |
| Sewers: | Sewers |
| Water: | Municipal |
$
%
Years
This calculator is for demonstration purposes only. Always consult a professional
financial advisor before making personal financial decisions.
| Although the information displayed is believed to be accurate, no warranties or representations are made of any kind. |
| REAL ONE REALTY INC. |
|
|

Dir:
1-866-382-2968
Bus:
416-548-7854
Fax:
416-981-7184
| Virtual Tour | Book Showing | Email a Friend |
Jump To:
At a Glance:
| Type: | Freehold - Detached |
| Area: | Peel |
| Municipality: | Mississauga |
| Neighbourhood: | Central Erin Mills |
| Style: | 2-Storey |
| Lot Size: | 31.99 x 109.91(Feet) |
| Tax: | $7,062 |
| Beds: | 4 |
| Baths: | 4 |
| Fireplace: | Y |
| Pool: | None |
Locatin Map:
Payment Calculator:
- Color Examples
- Green
- Black and Gold
- Dark Navy Blue And Gold
- Cyan
- Black
- Purple
- Gray
- Blue and Black
- Orange and Black
- Red
- Magenta
- Gold
- Device Examples

