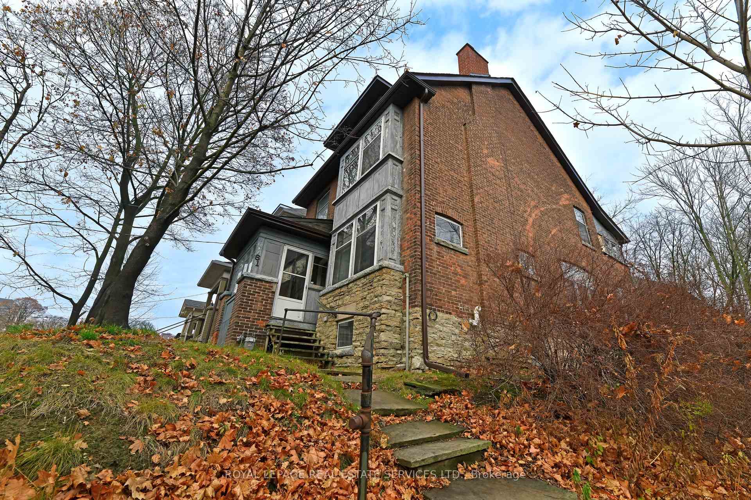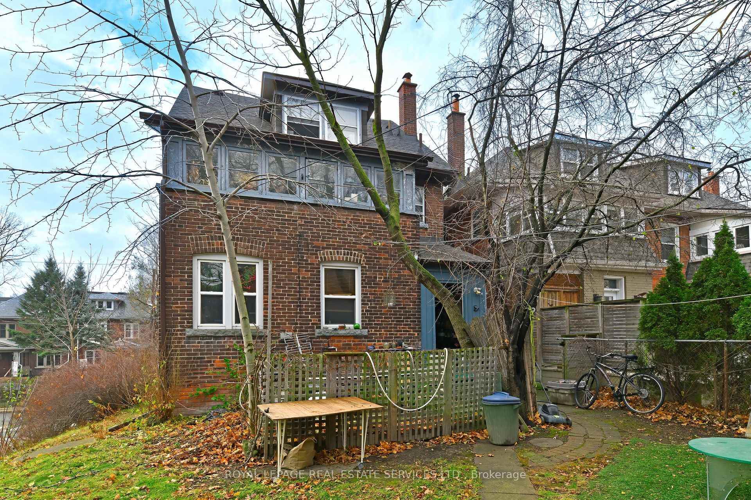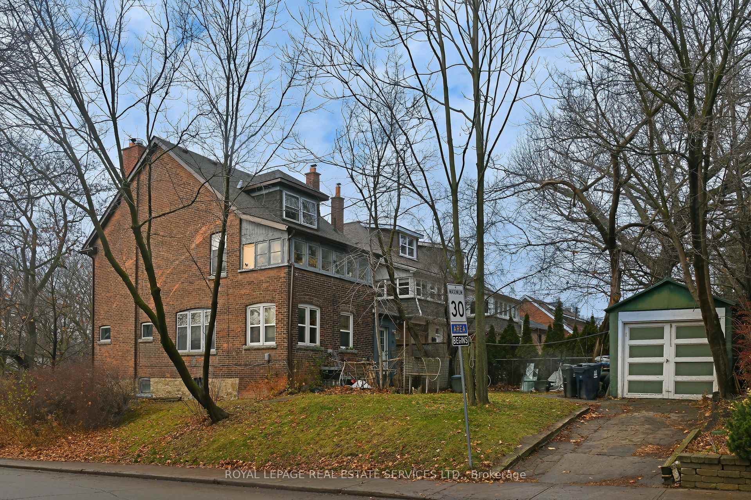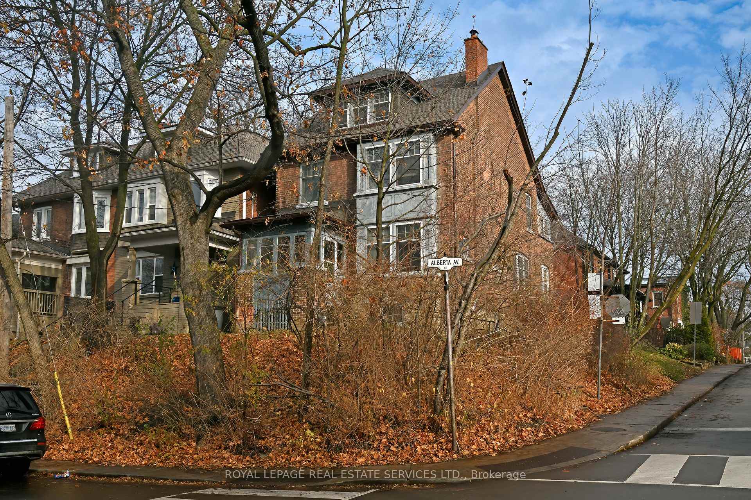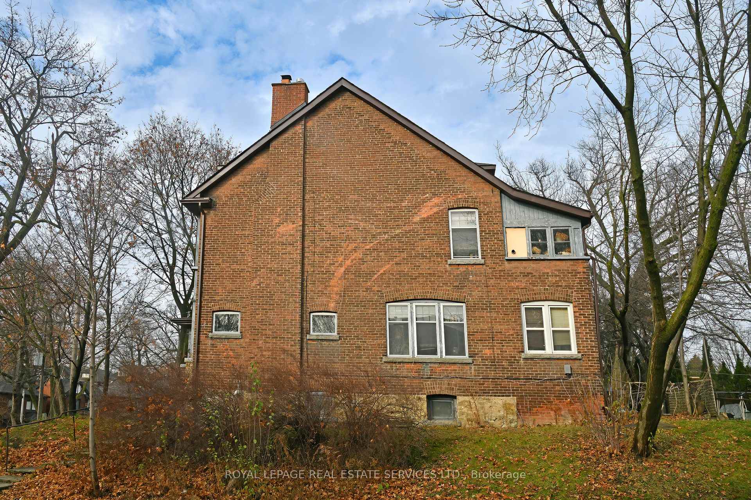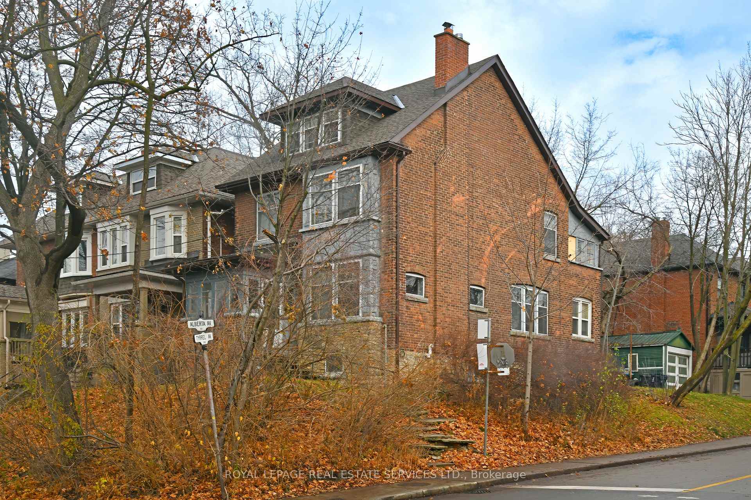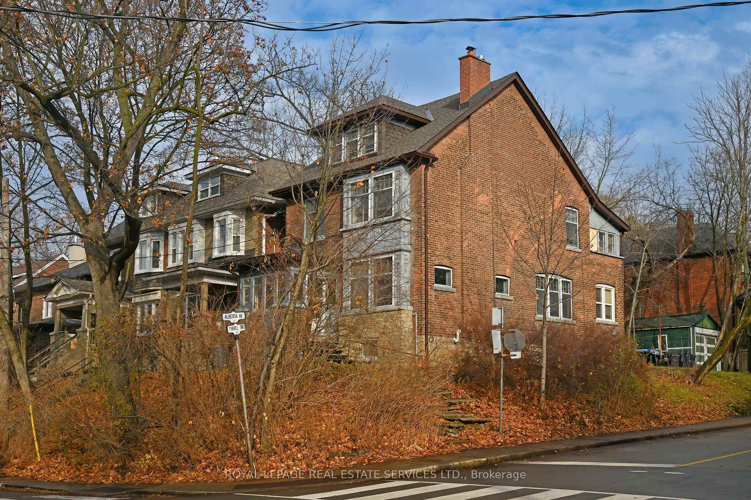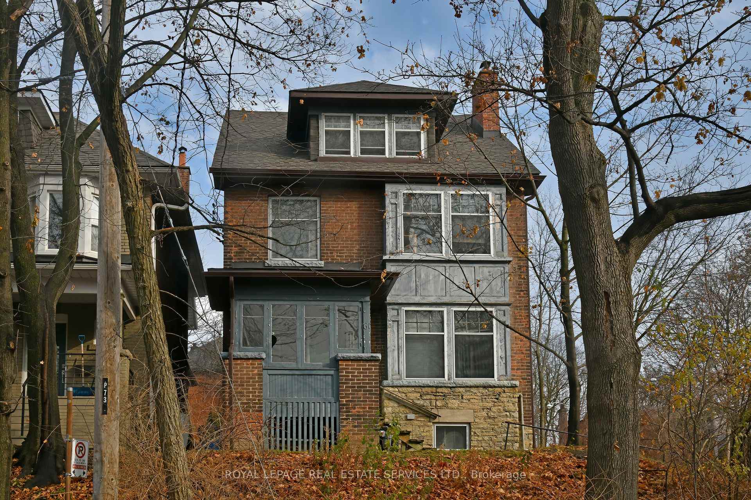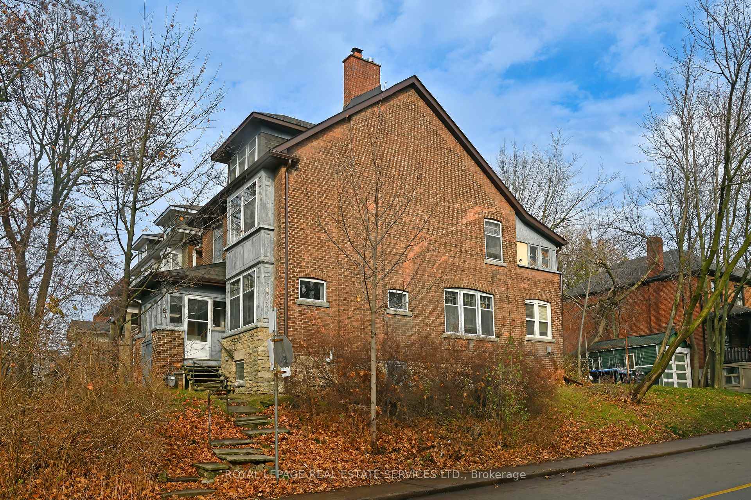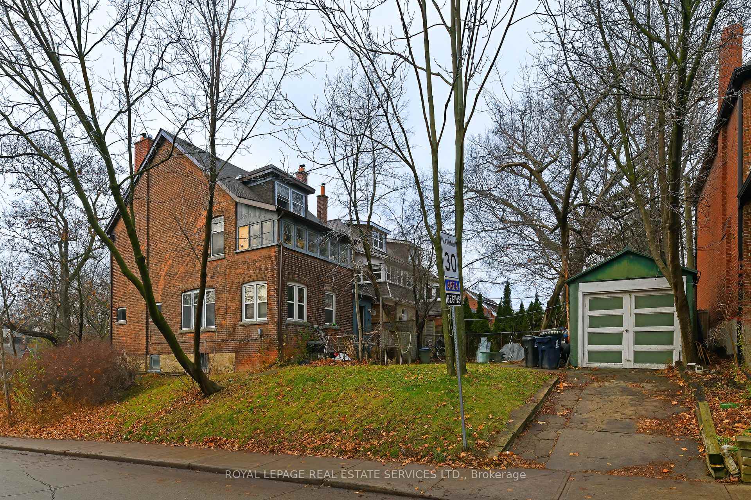$1,999,000
Available - For Sale
Listing ID: C11919947
61 Alberta Ave , Toronto, M6H 2R7, Ontario
| NEW YEAR!! NEW HOME - in one of Toronto's most coveted neighbourhoods! Stately corner detached century home - 10 rooms, 5 bedrooms, with garage and private drive, is perched on a hill, overlooking a beautiful park/playground. Amazing original architectural and hardwood trim details. Perfectly located in the heart of a family-friendly community - steps to TTC, award-winning schools, shops of Wychwood, Regal Heights and Hillcrest Village, and a high walkability score! Separate basement entrance has in-law or income potential. This exceptional house is Ideal for an extended family or rental income. It's just waiting for you to fashion your dream home! |
| Extras: Newer Roof, Fascia, Soffits, Gutters, Downspouts (2022) and Furnace (2019) |
| Price | $1,999,000 |
| Taxes: | $8705.07 |
| Address: | 61 Alberta Ave , Toronto, M6H 2R7, Ontario |
| Lot Size: | 30.00 x 107.83 (Feet) |
| Directions/Cross Streets: | St Clair Ave W & Oakwood Ave |
| Rooms: | 10 |
| Rooms +: | 1 |
| Bedrooms: | 5 |
| Bedrooms +: | |
| Kitchens: | 2 |
| Family Room: | N |
| Basement: | Full, Part Fin |
| Approximatly Age: | 100+ |
| Property Type: | Detached |
| Style: | 2 1/2 Storey |
| Exterior: | Brick |
| Garage Type: | Detached |
| (Parking/)Drive: | Private |
| Drive Parking Spaces: | 1 |
| Pool: | None |
| Approximatly Age: | 100+ |
| Property Features: | Park, Public Transit, School, Sloping |
| Fireplace/Stove: | N |
| Heat Source: | Gas |
| Heat Type: | Water |
| Central Air Conditioning: | None |
| Central Vac: | N |
| Laundry Level: | Lower |
| Sewers: | Sewers |
| Water: | Municipal |
$
%
Years
This calculator is for demonstration purposes only. Always consult a professional
financial advisor before making personal financial decisions.
| Although the information displayed is believed to be accurate, no warranties or representations are made of any kind. |
| ROYAL LEPAGE REAL ESTATE SERVICES LTD. |
|
|

Dir:
1-866-382-2968
Bus:
416-548-7854
Fax:
416-981-7184
| Virtual Tour | Book Showing | Email a Friend |
Jump To:
At a Glance:
| Type: | Freehold - Detached |
| Area: | Toronto |
| Municipality: | Toronto |
| Neighbourhood: | Wychwood |
| Style: | 2 1/2 Storey |
| Lot Size: | 30.00 x 107.83(Feet) |
| Approximate Age: | 100+ |
| Tax: | $8,705.07 |
| Beds: | 5 |
| Baths: | 3 |
| Fireplace: | N |
| Pool: | None |
Locatin Map:
Payment Calculator:
- Color Examples
- Green
- Black and Gold
- Dark Navy Blue And Gold
- Cyan
- Black
- Purple
- Gray
- Blue and Black
- Orange and Black
- Red
- Magenta
- Gold
- Device Examples

