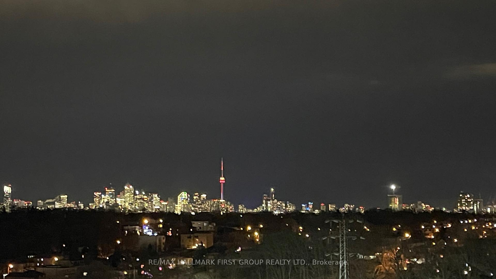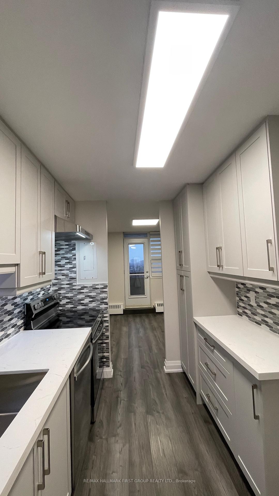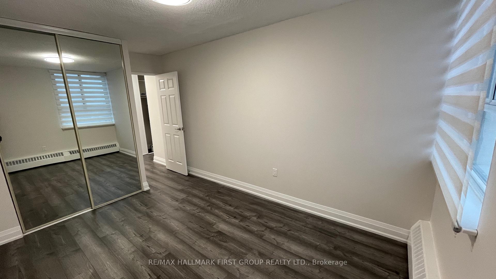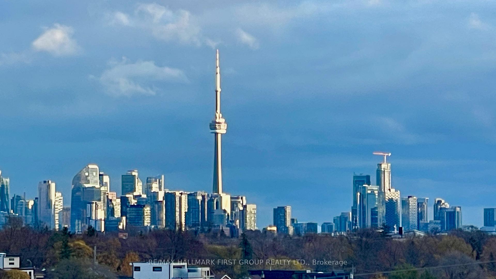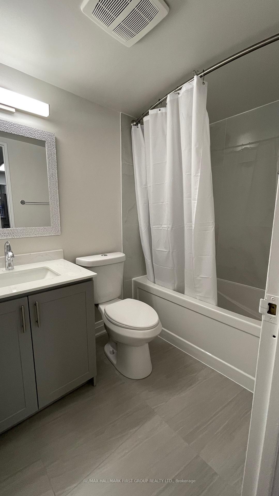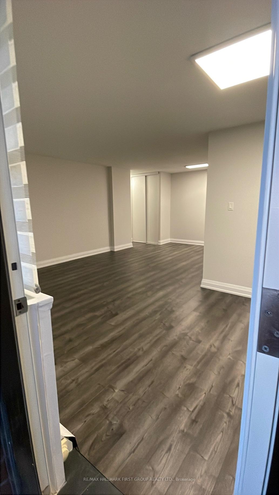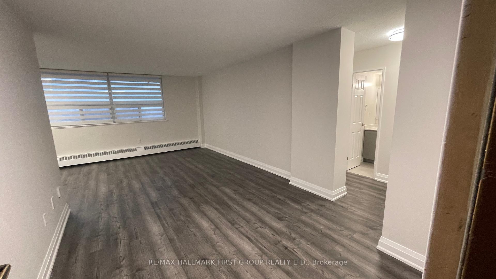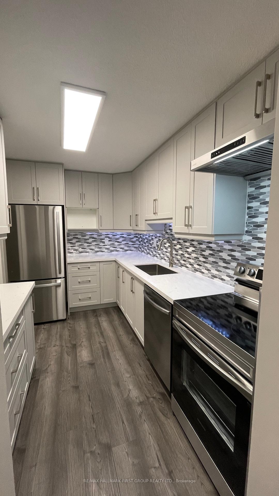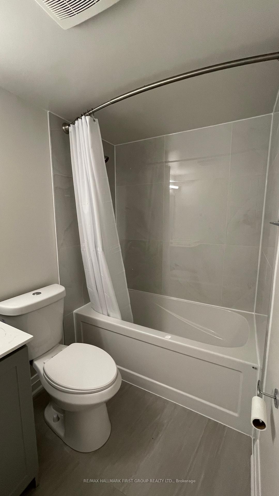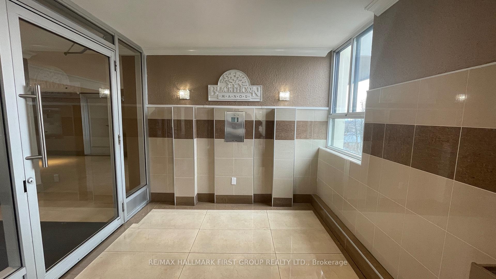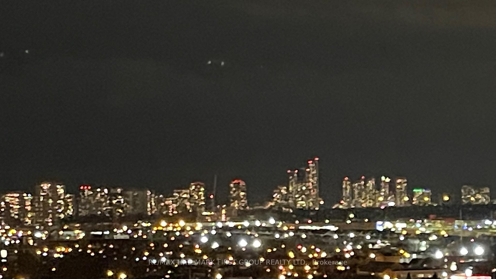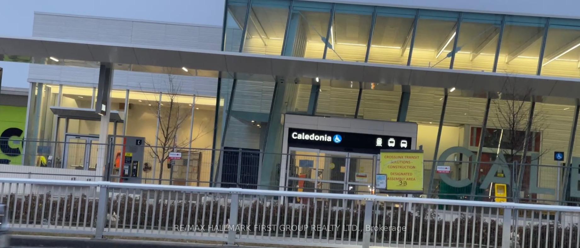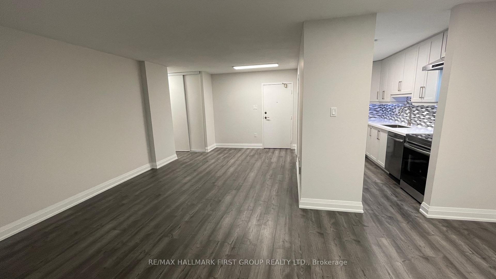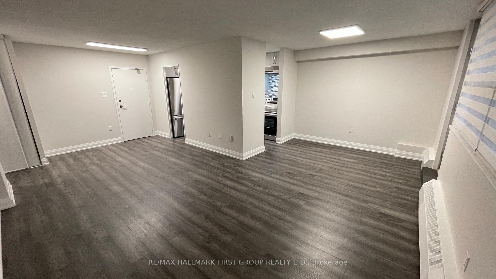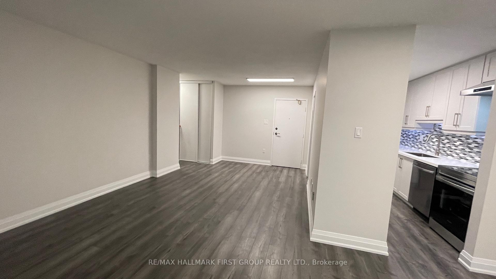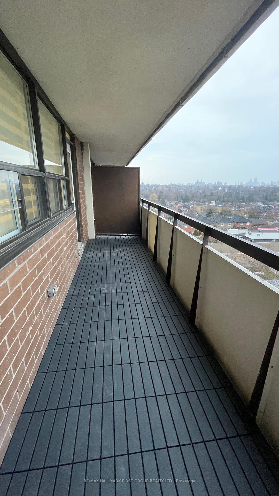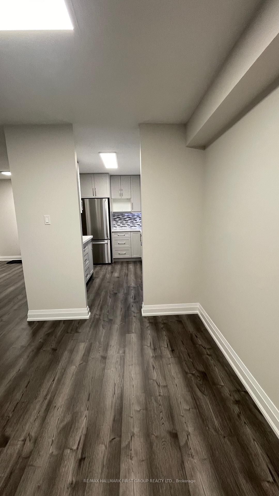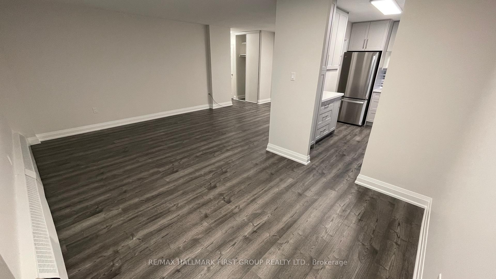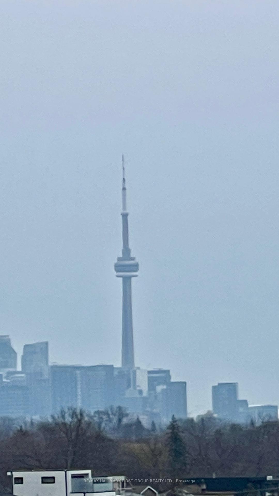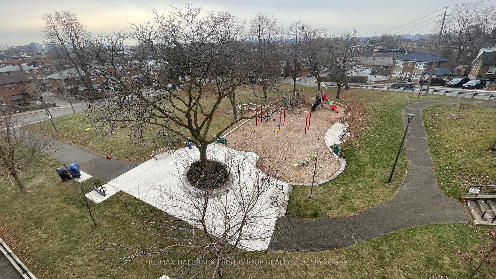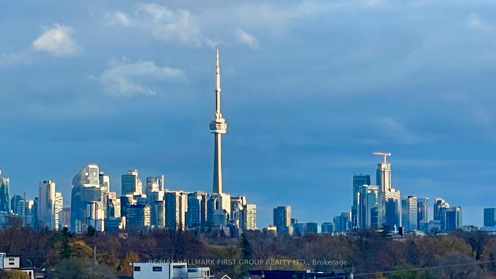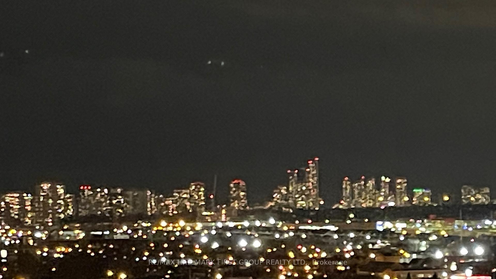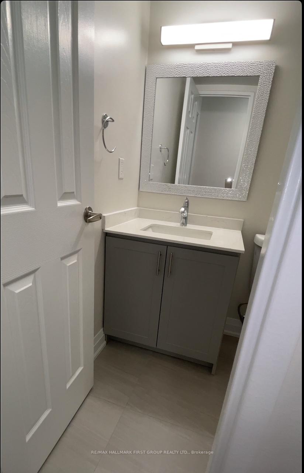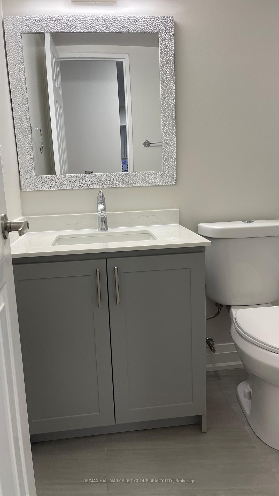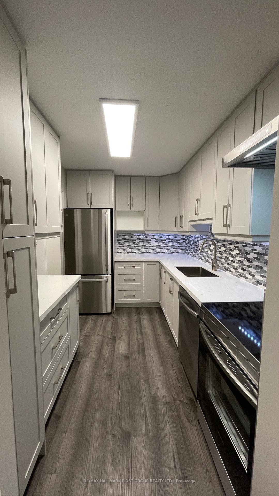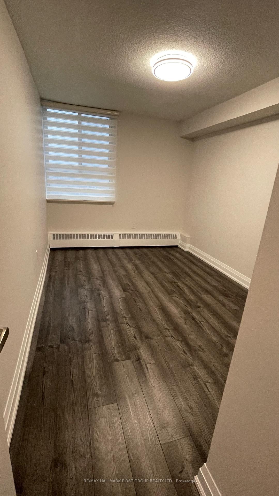$2,400
Available - For Rent
Listing ID: W11900577
541 Blackthorn Ave , Unit 1109, Toronto, M6M 5A6, Ontario
| This newly renovated spacious one bedroom, one bathroom condo features quartz countertops, backsplash, all-new appliances, light fixtures, kitchen under cabinet lighting with remote, laminate flooring, window coverings and a spacious, large balcony with breathtaking panoramic city line views. The open-concept design maximizes space and natural light, creating a modern and inviting atmosphere. Enjoy the convenience of heat, hydro and water included, along with one underground parking spot and Rogers cable & internet.The building offers excellent amenities, including a female sauna and male sauna, party room, tennis court, BBQ area, outdoor pool, bldg bicycle rack storage and visitor parking. Located just steps from Caledonia Station, you'll have easy access to major transit routes, shopping, dining, and more. Perfect for anyone seeking a well-located, fully updated condo with fantastic views, and a wealth of amenities. Don't miss this opportunity -Schedule a viewing today! |
| Extras: S/S Stove, S/S Fridge, S/S B/I Dishwasher, S/S Rangehood Fan With Remote, Zebra Window Blinds, Microwave, Balcony Wall Motion Sensor Light, Portable A/C (Bedroom), Window A/C (Living Rm) |
| Price | $2,400 |
| Address: | 541 Blackthorn Ave , Unit 1109, Toronto, M6M 5A6, Ontario |
| Province/State: | Ontario |
| Condo Corporation No | MTCC |
| Level | 11 |
| Unit No | 3 |
| Directions/Cross Streets: | Eglinton/Caledonia |
| Rooms: | 5 |
| Bedrooms: | 1 |
| Bedrooms +: | |
| Kitchens: | 1 |
| Family Room: | N |
| Basement: | None |
| Furnished: | N |
| Approximatly Age: | 31-50 |
| Property Type: | Condo Apt |
| Style: | Apartment |
| Exterior: | Brick Front, Concrete |
| Garage Type: | Attached |
| Garage(/Parking)Space: | 1.00 |
| Drive Parking Spaces: | 0 |
| Park #1 | |
| Parking Spot: | 137 |
| Parking Type: | Owned |
| Legal Description: | 2 |
| Exposure: | Sw |
| Balcony: | Open |
| Locker: | Owned |
| Pet Permited: | Restrict |
| Retirement Home: | N |
| Approximatly Age: | 31-50 |
| Approximatly Square Footage: | 700-799 |
| Building Amenities: | Bbqs Allowed, Bike Storage, Outdoor Pool, Party/Meeting Room, Sauna, Tennis Court |
| Property Features: | Clear View, Hospital, Park, Place Of Worship, Public Transit, School |
| All Inclusive: | Y |
| Hydro Included: | Y |
| Water Included: | Y |
| Cabel TV Included: | Y |
| Heat Included: | Y |
| Parking Included: | Y |
| Building Insurance Included: | Y |
| Fireplace/Stove: | N |
| Heat Source: | Electric |
| Heat Type: | Radiant |
| Central Air Conditioning: | Other |
| Central Vac: | N |
| Laundry Level: | Lower |
| Elevator Lift: | Y |
| Although the information displayed is believed to be accurate, no warranties or representations are made of any kind. |
| RE/MAX HALLMARK FIRST GROUP REALTY LTD. |
|
|

Dir:
1-866-382-2968
Bus:
416-548-7854
Fax:
416-981-7184
| Book Showing | Email a Friend |
Jump To:
At a Glance:
| Type: | Condo - Condo Apt |
| Area: | Toronto |
| Municipality: | Toronto |
| Neighbourhood: | Keelesdale-Eglinton West |
| Style: | Apartment |
| Approximate Age: | 31-50 |
| Beds: | 1 |
| Baths: | 1 |
| Garage: | 1 |
| Fireplace: | N |
Locatin Map:
- Color Examples
- Green
- Black and Gold
- Dark Navy Blue And Gold
- Cyan
- Black
- Purple
- Gray
- Blue and Black
- Orange and Black
- Red
- Magenta
- Gold
- Device Examples

