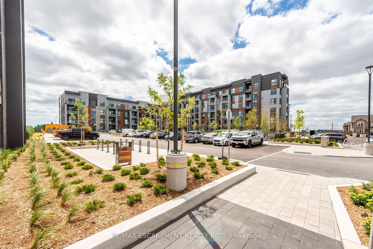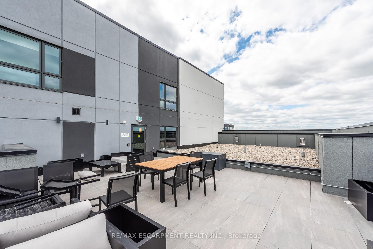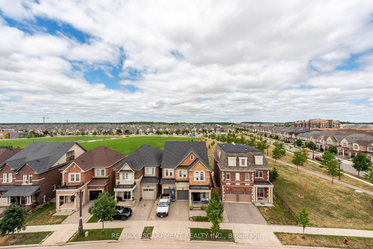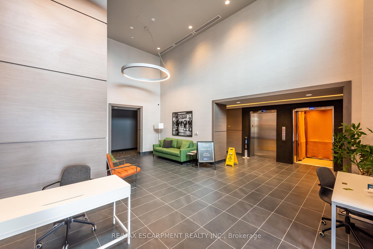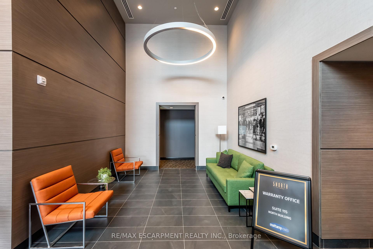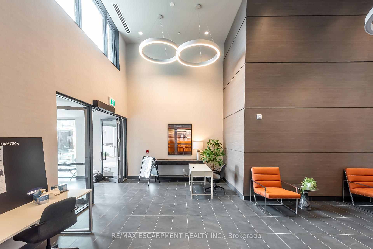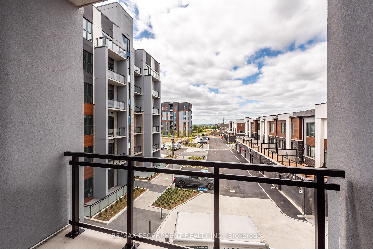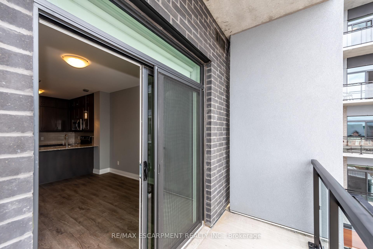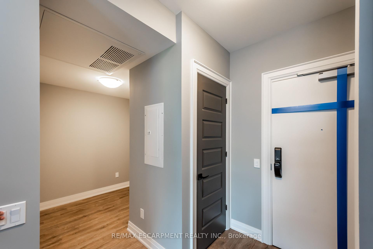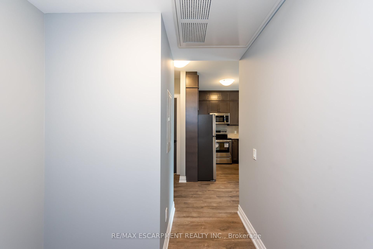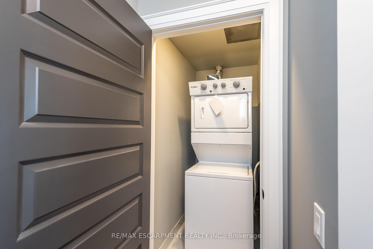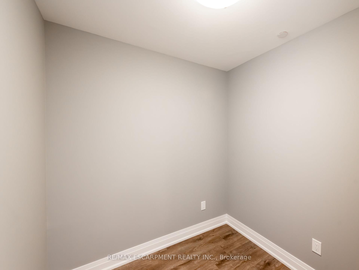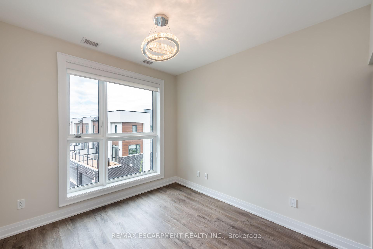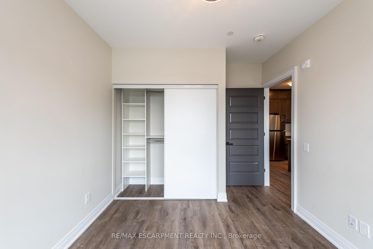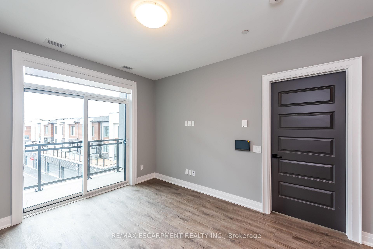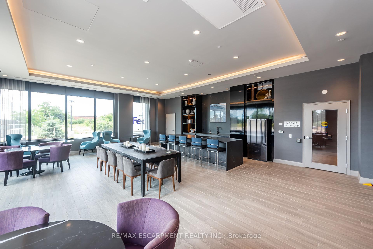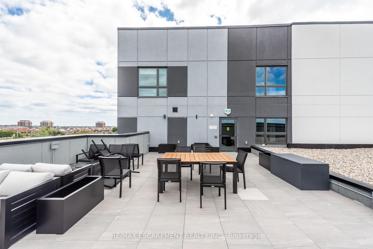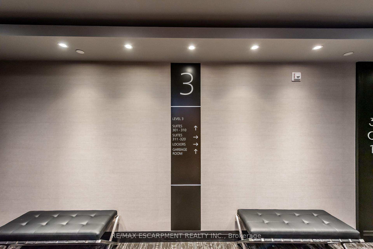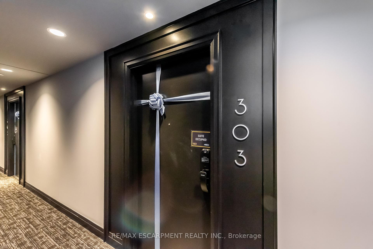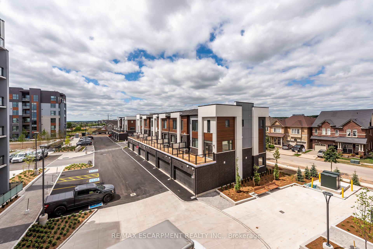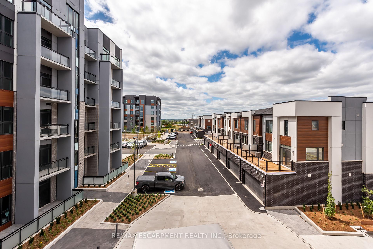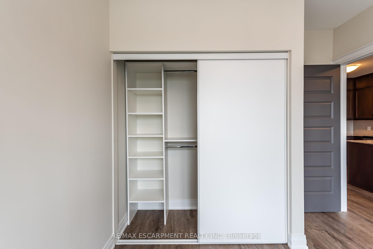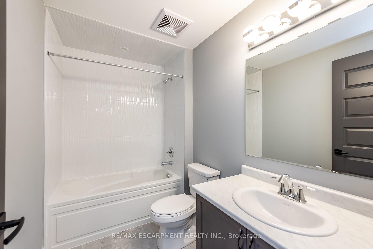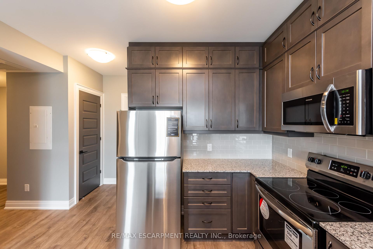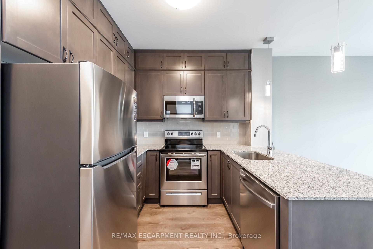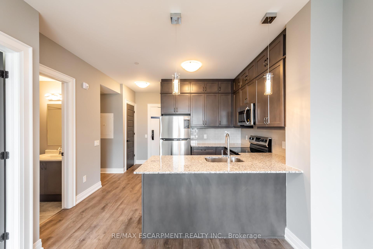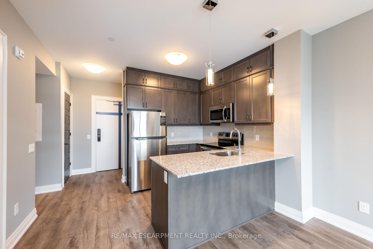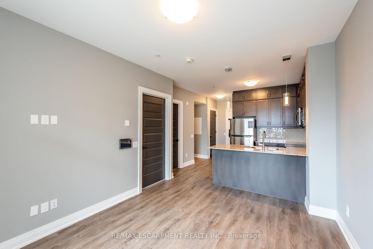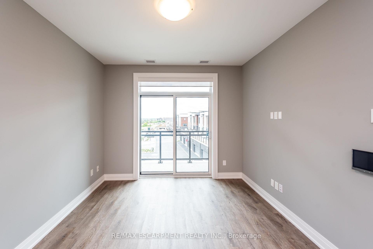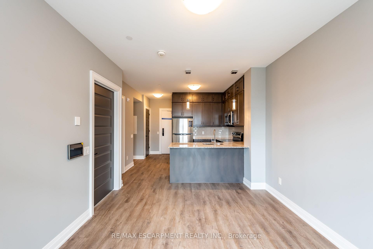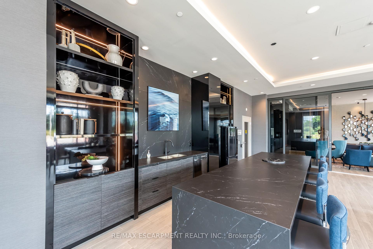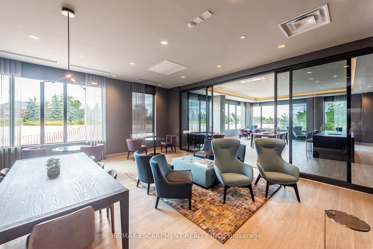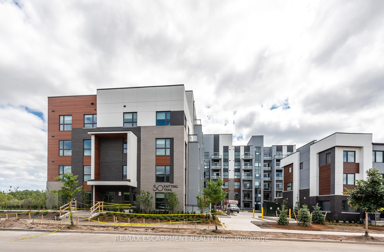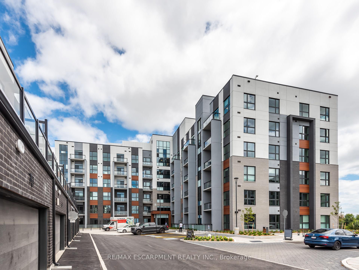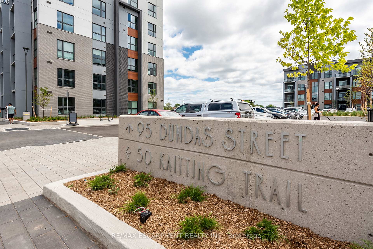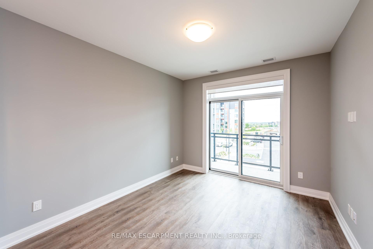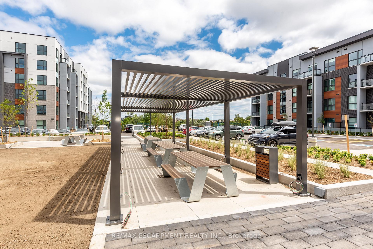$579,900
Available - For Sale
Listing ID: E11919530
50 Kaitting Tr , Unit 303, Oakville, L6M 5N3, Ontario
| NEWER, 5 NORTH condo located in OAKVILLE built by Award Winning Builder MATTAMY HOMES! Stunning condo features 1 BEDROOM + DEN, upgraded open concept kitchen with breakfast bar, stainless steel appliances, living room, 4 pcs bath, in-suite laundry, balcony with view of beautiful courtyard. Quality upgrades through out includes kitchen quartz counter top, ample cabinetry, back splash, waterproof vinyl plank flooring throughout, light fixtures, faucets, bathroom accessories, and blinds. Unit also comes with 1 underground parking spot, and locker. Building features secure entrance, 2 elevators. Buildings is equipped with exercise room, party room, ROOF TOP TERRACE. At 5North your enthusiasm for life is met with modern prestige and it comes with complete smart technology built right in to your condo, ensuring maximum comfort, security and ease of use. Ideal for young professionals, retirees, commuters. Convenient location near Hwy access (403/407/QEW), hospital, restaurants, shopping and etc. RSA. 600 sqf unit and 43 sqf balcony, as per builder plan. Locker #465, Underground Parking #159. Available for immediate possession. |
| Price | $579,900 |
| Taxes: | $2499.00 |
| Maintenance Fee: | 387.78 |
| Address: | 50 Kaitting Tr , Unit 303, Oakville, L6M 5N3, Ontario |
| Province/State: | Ontario |
| Condo Corporation No | HSC |
| Level | 3 |
| Unit No | 32 |
| Directions/Cross Streets: | DUNDAS ST W / SIXTH LINE |
| Rooms: | 5 |
| Bedrooms: | 1 |
| Bedrooms +: | |
| Kitchens: | 1 |
| Family Room: | N |
| Basement: | None |
| Approximatly Age: | 0-5 |
| Property Type: | Condo Apt |
| Style: | Apartment |
| Exterior: | Brick, Stucco/Plaster |
| Garage Type: | Underground |
| Garage(/Parking)Space: | 1.00 |
| Drive Parking Spaces: | 0 |
| Park #1 | |
| Parking Type: | Owned |
| Exposure: | W |
| Balcony: | Encl |
| Locker: | Owned |
| Pet Permited: | Restrict |
| Approximatly Age: | 0-5 |
| Approximatly Square Footage: | 600-699 |
| Maintenance: | 387.78 |
| Common Elements Included: | Y |
| Parking Included: | Y |
| Building Insurance Included: | Y |
| Fireplace/Stove: | N |
| Heat Source: | Other |
| Heat Type: | Forced Air |
| Central Air Conditioning: | Central Air |
| Central Vac: | N |
| Laundry Level: | Main |
$
%
Years
This calculator is for demonstration purposes only. Always consult a professional
financial advisor before making personal financial decisions.
| Although the information displayed is believed to be accurate, no warranties or representations are made of any kind. |
| RE/MAX ESCARPMENT REALTY INC. |
|
|

Dir:
1-866-382-2968
Bus:
416-548-7854
Fax:
416-981-7184
| Book Showing | Email a Friend |
Jump To:
At a Glance:
| Type: | Condo - Condo Apt |
| Area: | Halton |
| Municipality: | Oakville |
| Neighbourhood: | 1008 - GO Glenorchy |
| Style: | Apartment |
| Approximate Age: | 0-5 |
| Tax: | $2,499 |
| Maintenance Fee: | $387.78 |
| Beds: | 1 |
| Baths: | 1 |
| Garage: | 1 |
| Fireplace: | N |
Locatin Map:
Payment Calculator:
- Color Examples
- Green
- Black and Gold
- Dark Navy Blue And Gold
- Cyan
- Black
- Purple
- Gray
- Blue and Black
- Orange and Black
- Red
- Magenta
- Gold
- Device Examples

