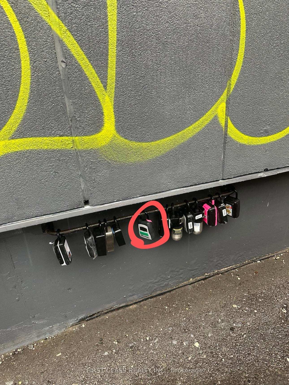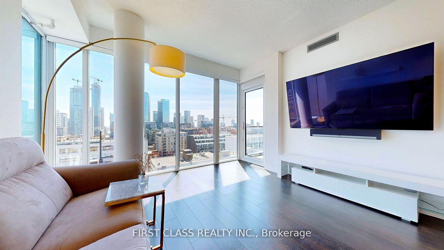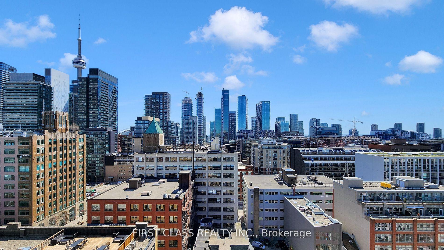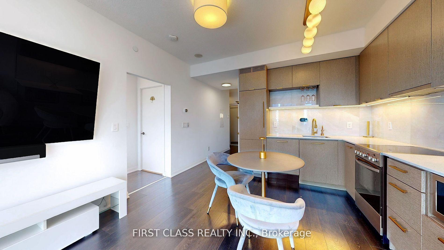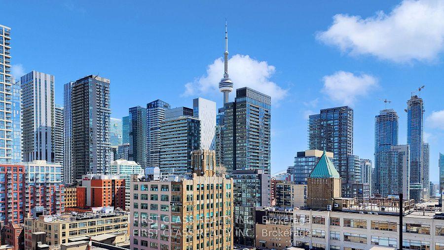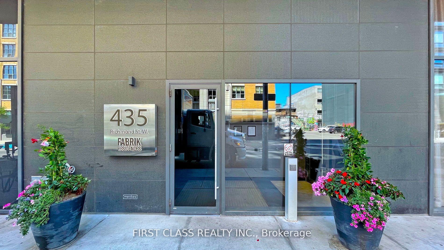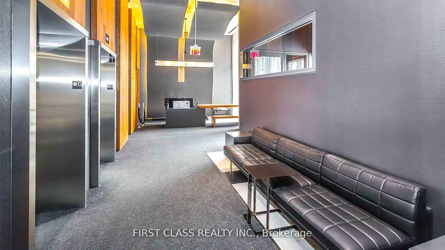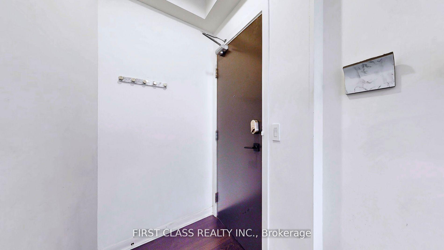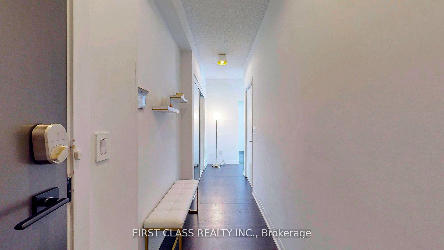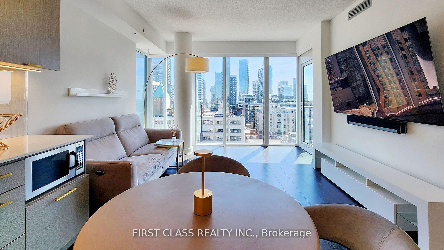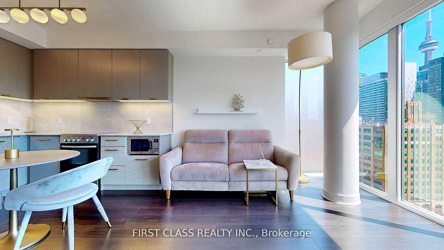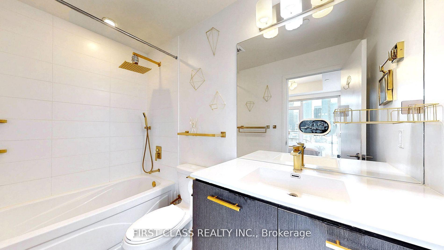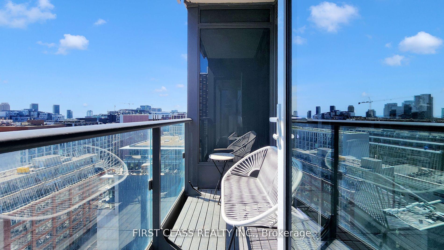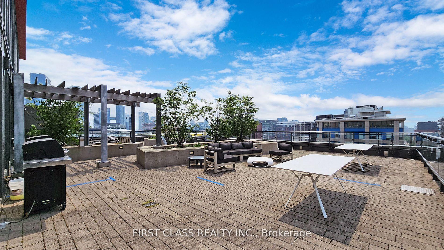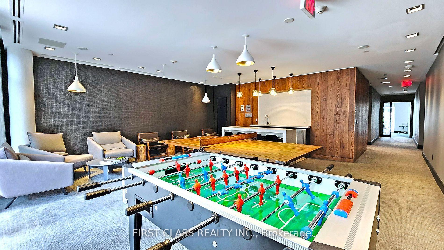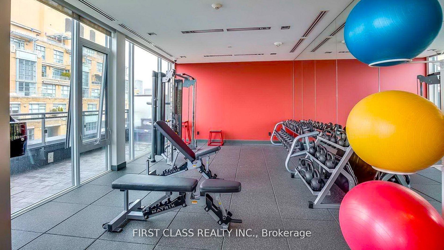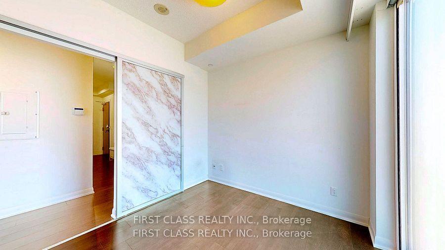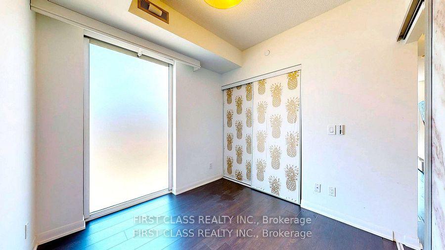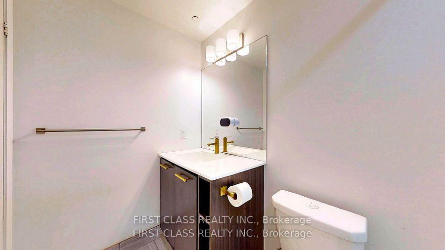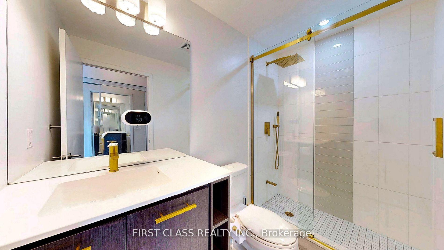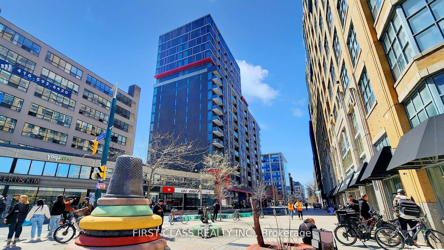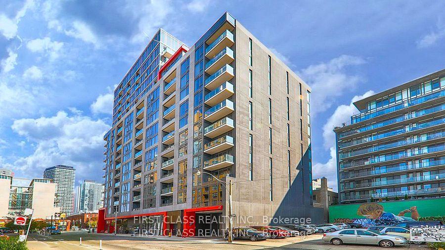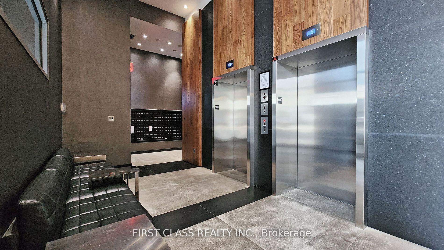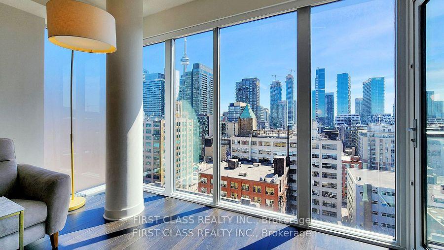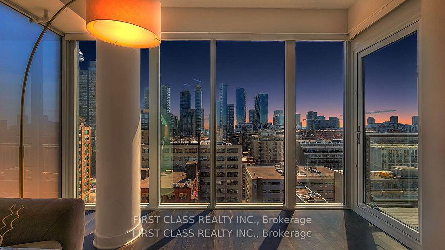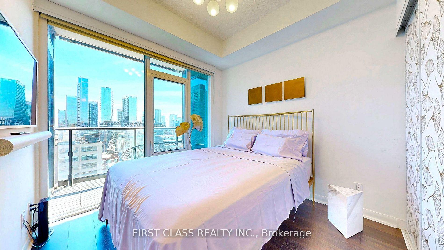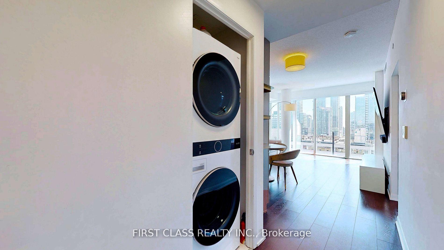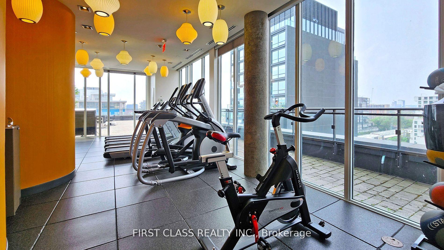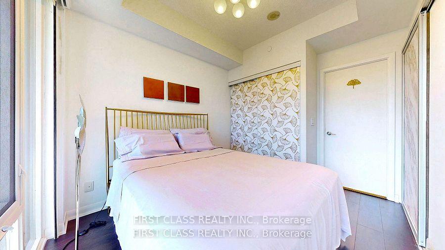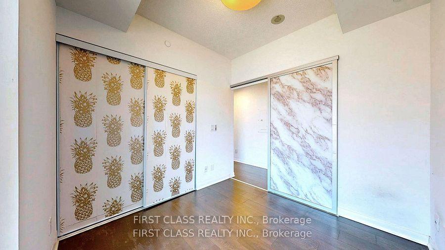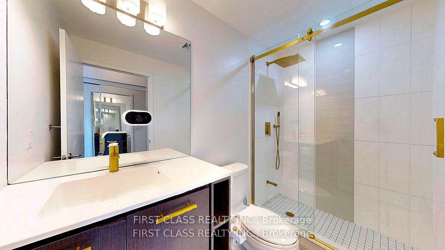$749,900
Available - For Sale
Listing ID: C9513314
435 Richmond St West , Unit 1504, Toronto, M5V 0N3, Ontario
| Luxury boutique condo over 740sqft with 2 Beds + 2 Bath + 1 parking in Prime Downtown Toronto. 9-foot ceiling, hardwood floor throughout, south exposure with beautiful city and lake view, large open balcony. This modern & stylish condo is perfect for anyone looking for a convenient and relaxing lifestyle. The unit faces a quiet street making it ideal for optimal comfort and minimal noise for a peaceful night's sleep. 100/100 walk and bike score. Within the vicinity includes The Well, Sweat and Tonic, Othership Sauna & Cold Plunge, top healthy eateries, Shoppes on Queen, HomeSense, off-leash parks, CN tower, TIFF Lightbox, Farm Boy, Loblaws Great Food, TTC and much more. Full gym, BBQ terrace, ping-pong table, foosball table, theatre, concierge service, and many more amenities. UPGRADES: kitchen backsplash, showers in both washrooms and balcony flooring. Must See!!! OPEN HOUSE - Saturday(Jan 18th, 2025), From 2pm to 4pm. |
| Extras: Stove, microwave, built-in dishwasher, washer and dryer, multiple ceiling light fixtures & floating shelves, and electric blinds in every room. All lights are Alexa-enabled Smart Philips lightbulbs. |
| Price | $749,900 |
| Taxes: | $3564.56 |
| Maintenance Fee: | 581.87 |
| Address: | 435 Richmond St West , Unit 1504, Toronto, M5V 0N3, Ontario |
| Province/State: | Ontario |
| Condo Corporation No | TSCC |
| Level | 14 |
| Unit No | 04 |
| Directions/Cross Streets: | Richmond / Spadina |
| Rooms: | 5 |
| Bedrooms: | 2 |
| Bedrooms +: | |
| Kitchens: | 1 |
| Family Room: | N |
| Basement: | None |
| Approximatly Age: | 6-10 |
| Property Type: | Condo Apt |
| Style: | Apartment |
| Exterior: | Brick, Concrete |
| Garage Type: | Underground |
| Garage(/Parking)Space: | 1.00 |
| Drive Parking Spaces: | 1 |
| Park #1 | |
| Parking Spot: | 18 |
| Parking Type: | Owned |
| Legal Description: | P2 |
| Exposure: | S |
| Balcony: | Open |
| Locker: | None |
| Pet Permited: | Restrict |
| Approximatly Age: | 6-10 |
| Approximatly Square Footage: | 700-799 |
| Building Amenities: | Concierge, Exercise Room, Guest Suites, Party/Meeting Room, Rooftop Deck/Garden, Visitor Parking |
| Property Features: | Arts Centre, Hospital, Park, Public Transit, School |
| Maintenance: | 581.87 |
| CAC Included: | Y |
| Water Included: | Y |
| Common Elements Included: | Y |
| Heat Included: | Y |
| Parking Included: | Y |
| Building Insurance Included: | Y |
| Fireplace/Stove: | N |
| Heat Source: | Gas |
| Heat Type: | Forced Air |
| Central Air Conditioning: | Central Air |
| Central Vac: | N |
| Ensuite Laundry: | Y |
| Elevator Lift: | Y |
$
%
Years
This calculator is for demonstration purposes only. Always consult a professional
financial advisor before making personal financial decisions.
| Although the information displayed is believed to be accurate, no warranties or representations are made of any kind. |
| FIRST CLASS REALTY INC. |
|
|

Dir:
1-866-382-2968
Bus:
416-548-7854
Fax:
416-981-7184
| Book Showing | Email a Friend |
Jump To:
At a Glance:
| Type: | Condo - Condo Apt |
| Area: | Toronto |
| Municipality: | Toronto |
| Neighbourhood: | Waterfront Communities C1 |
| Style: | Apartment |
| Approximate Age: | 6-10 |
| Tax: | $3,564.56 |
| Maintenance Fee: | $581.87 |
| Beds: | 2 |
| Baths: | 2 |
| Garage: | 1 |
| Fireplace: | N |
Locatin Map:
Payment Calculator:
- Color Examples
- Green
- Black and Gold
- Dark Navy Blue And Gold
- Cyan
- Black
- Purple
- Gray
- Blue and Black
- Orange and Black
- Red
- Magenta
- Gold
- Device Examples

