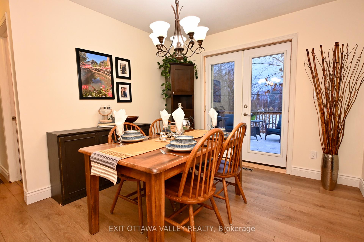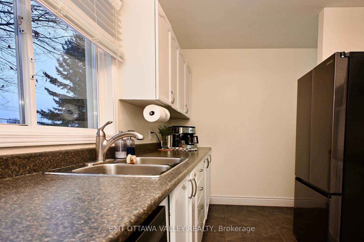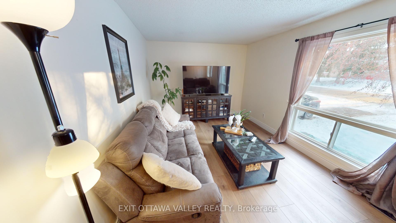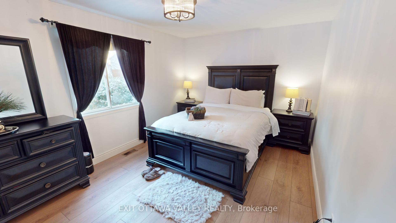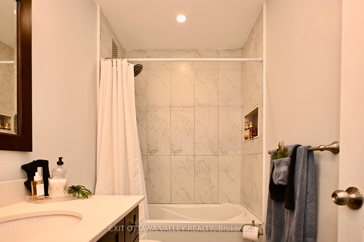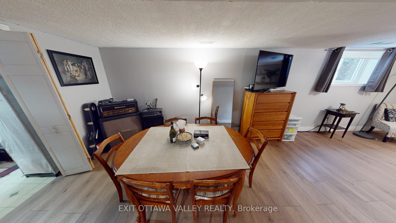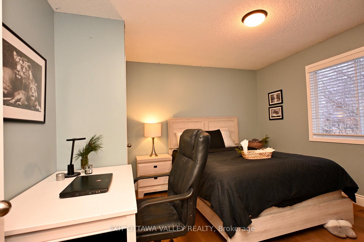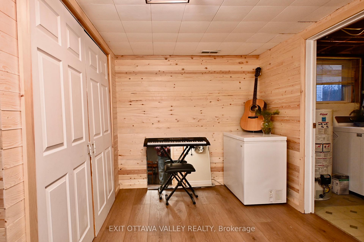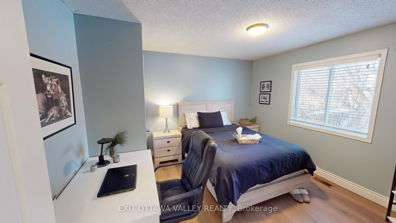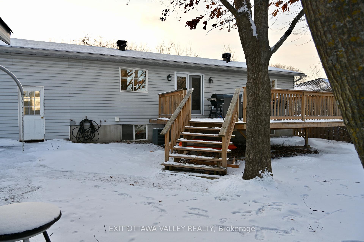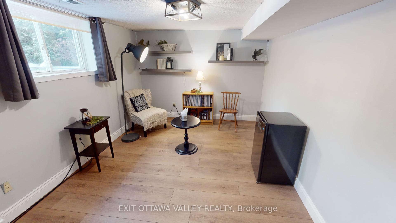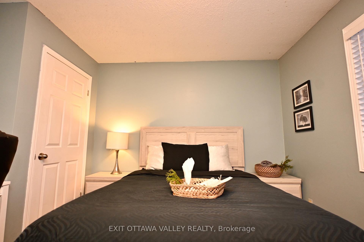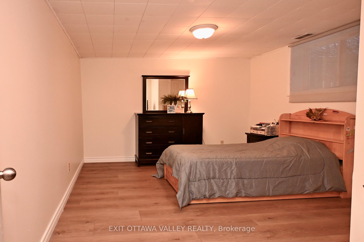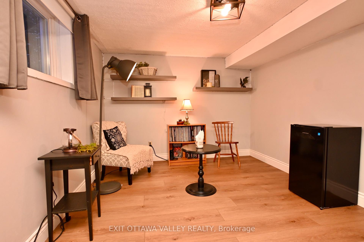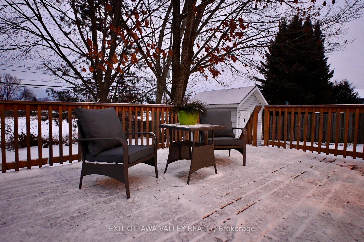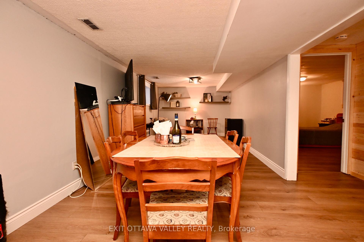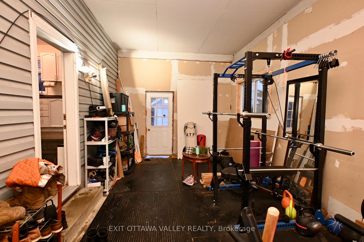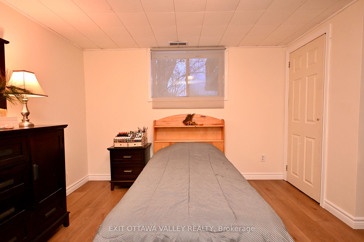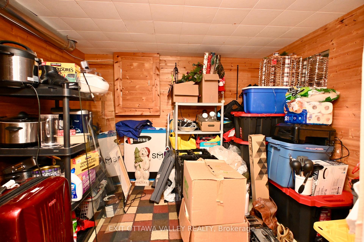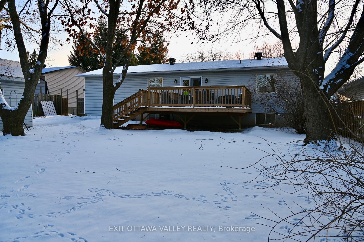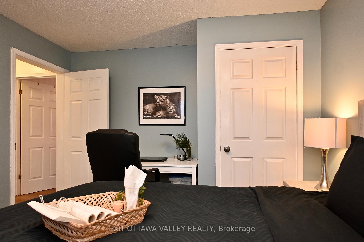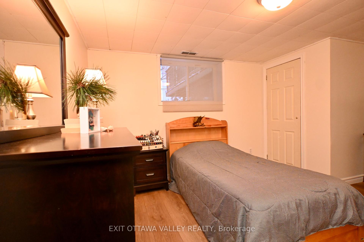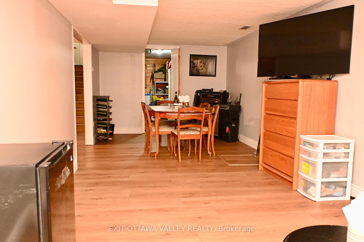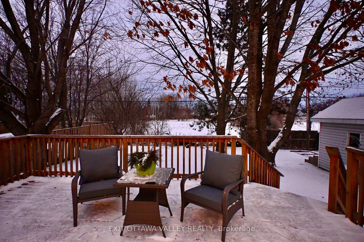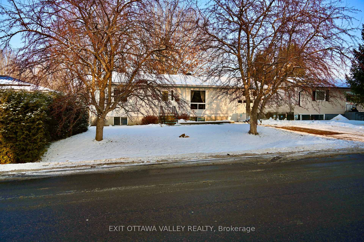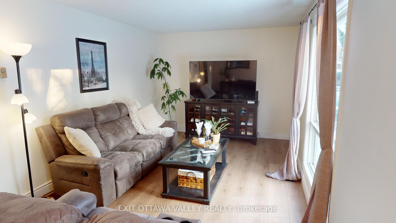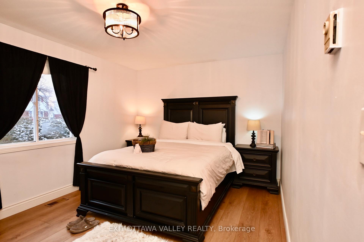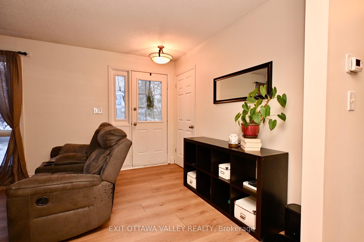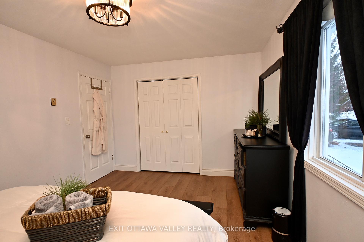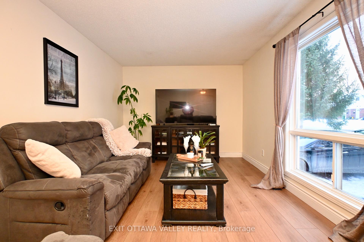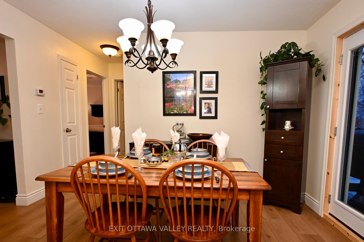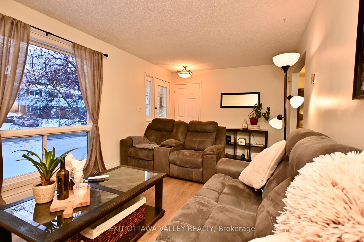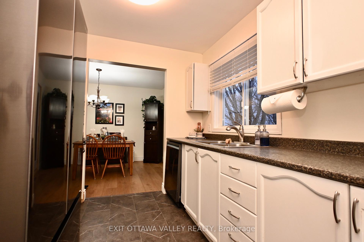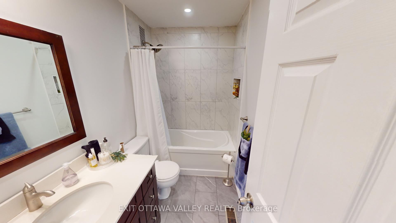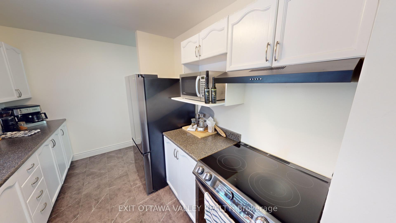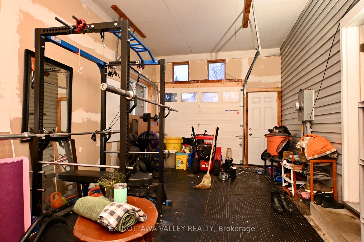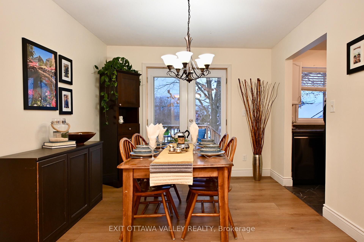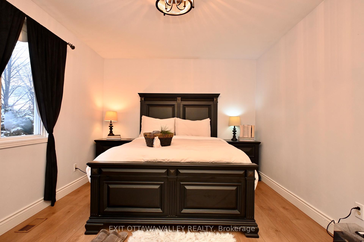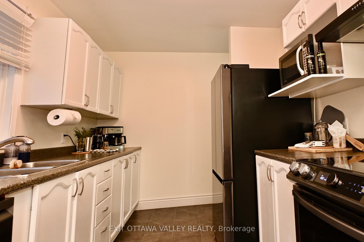$415,000
Available - For Sale
Listing ID: X11919680
183 Cecil St East , Pembroke, K8A 8G7, Ontario
| Welcome to your dream home, a charming 3-bedroom, 1-bathroom retreat that perfectly balances modern updates with cozy living. As you step inside, you'll immediately notice the stunning new floors that flow seamlessly throughout the home, providing both beauty and durability for years to come. The spacious living areas are perfect for both relaxation and entertaining, with plenty of natural light filling each room.Step outside and you'll find a brand new deck, an ideal spot for morning coffees or evening gatherings, overlooking a private backyard with no rear neighbors an oasis of tranquility and privacy. The new front walk adds to the home's curb appeal, inviting you to explore all this property has to offer.Rest easy knowing that essential updates have been made, including a new roof and freshly serviced furnace, ensuring your comfort year-round. The ductwork has been meticulously cleaned, promoting a healthy indoor environment, new eaves troughs efficiently manage rainwater, protecting your investment.For outdoor enthusiasts, the location is unparalleled. You're in close proximity to the scenic Algonquin Trail, perfect for hiking, biking, or leisurely strolls. The nearby Ottawa River offers endless opportunities for water activities, making this home a haven for nature lovers. |
| Price | $415,000 |
| Taxes: | $3294.00 |
| Address: | 183 Cecil St East , Pembroke, K8A 8G7, Ontario |
| Lot Size: | 65.89 x 119.81 (Feet) |
| Directions/Cross Streets: | Douglas to Cecil |
| Rooms: | 2 |
| Rooms +: | 1 |
| Bedrooms: | 2 |
| Bedrooms +: | 1 |
| Kitchens: | 1 |
| Family Room: | Y |
| Basement: | Finished, Full |
| Approximatly Age: | 31-50 |
| Property Type: | Detached |
| Style: | Bungalow |
| Exterior: | Vinyl Siding |
| Garage Type: | Attached |
| (Parking/)Drive: | Pvt Double |
| Drive Parking Spaces: | 4 |
| Pool: | None |
| Other Structures: | Garden Shed |
| Approximatly Age: | 31-50 |
| Approximatly Square Footage: | 1100-1500 |
| Fireplace/Stove: | N |
| Heat Source: | Gas |
| Heat Type: | Forced Air |
| Central Air Conditioning: | Central Air |
| Central Vac: | N |
| Laundry Level: | Lower |
| Elevator Lift: | N |
| Sewers: | Sewers |
| Water: | Municipal |
$
%
Years
This calculator is for demonstration purposes only. Always consult a professional
financial advisor before making personal financial decisions.
| Although the information displayed is believed to be accurate, no warranties or representations are made of any kind. |
| EXIT OTTAWA VALLEY REALTY |
|
|

Dir:
1-866-382-2968
Bus:
416-548-7854
Fax:
416-981-7184
| Virtual Tour | Book Showing | Email a Friend |
Jump To:
At a Glance:
| Type: | Freehold - Detached |
| Area: | Renfrew |
| Municipality: | Pembroke |
| Neighbourhood: | 530 - Pembroke |
| Style: | Bungalow |
| Lot Size: | 65.89 x 119.81(Feet) |
| Approximate Age: | 31-50 |
| Tax: | $3,294 |
| Beds: | 2+1 |
| Baths: | 1 |
| Fireplace: | N |
| Pool: | None |
Locatin Map:
Payment Calculator:
- Color Examples
- Green
- Black and Gold
- Dark Navy Blue And Gold
- Cyan
- Black
- Purple
- Gray
- Blue and Black
- Orange and Black
- Red
- Magenta
- Gold
- Device Examples

