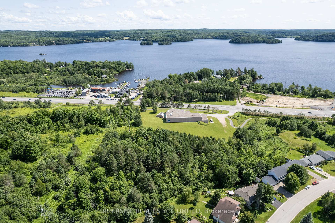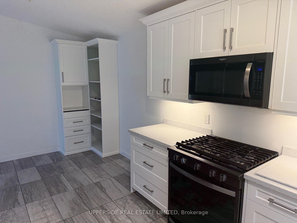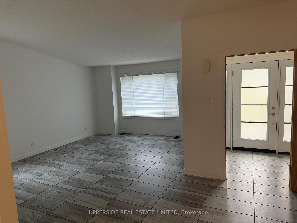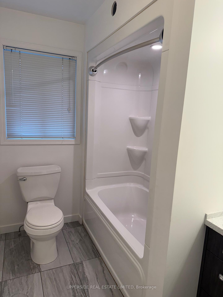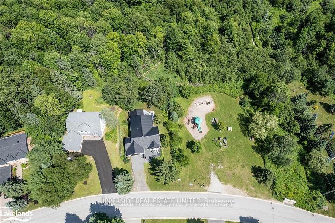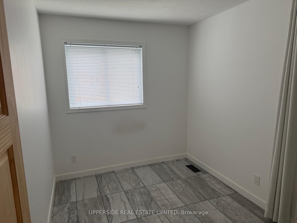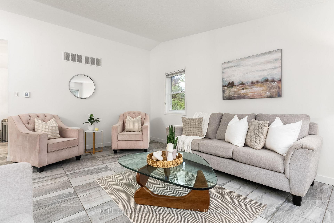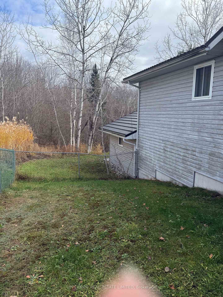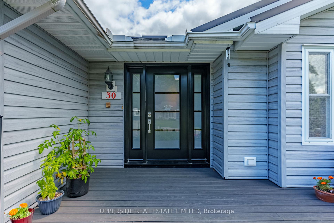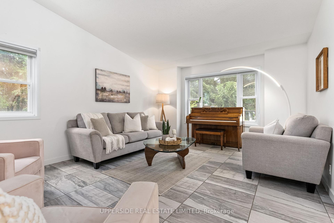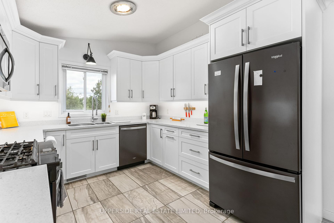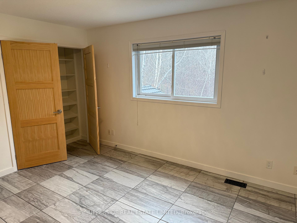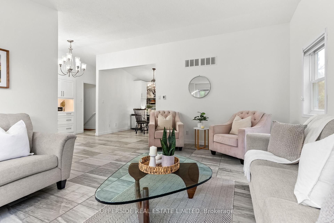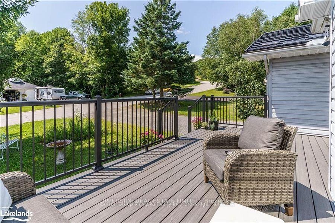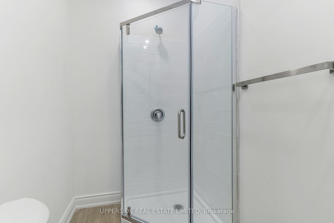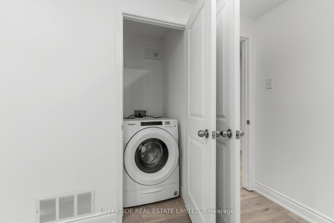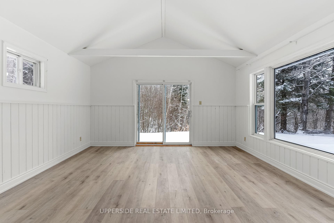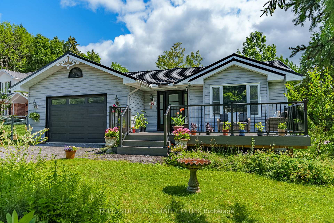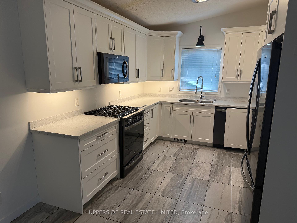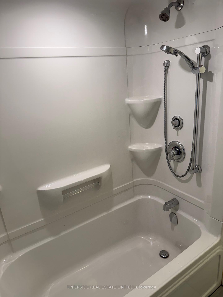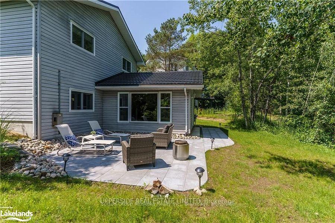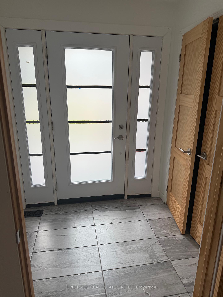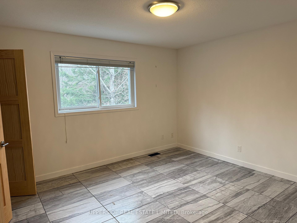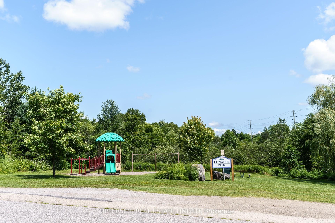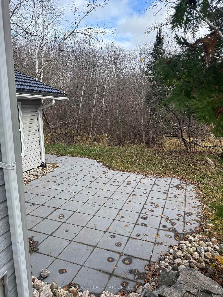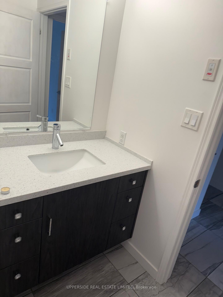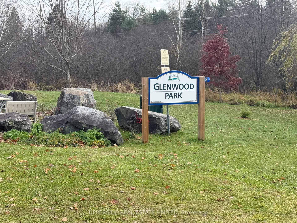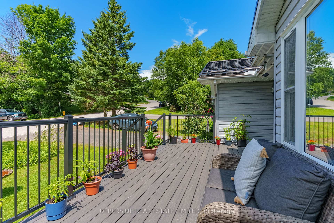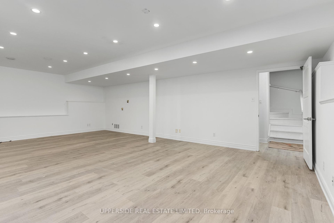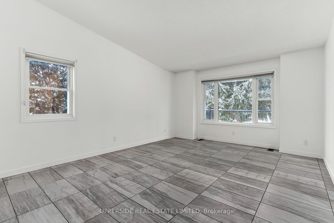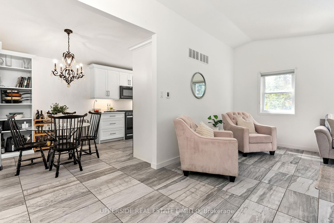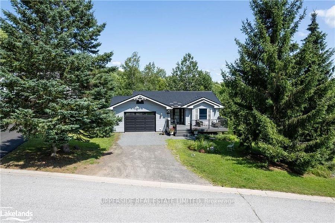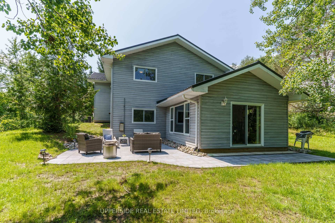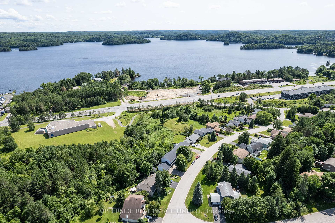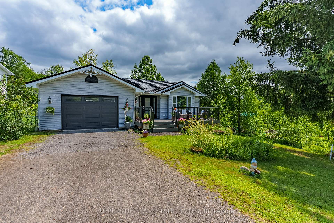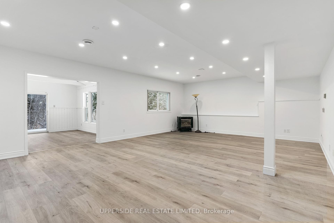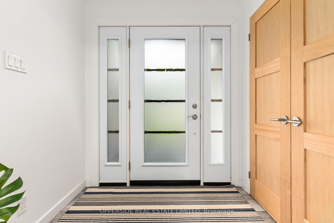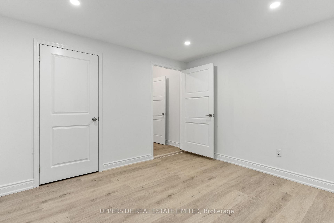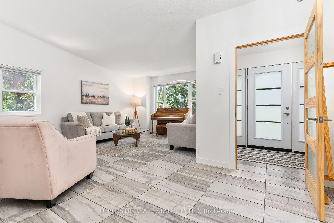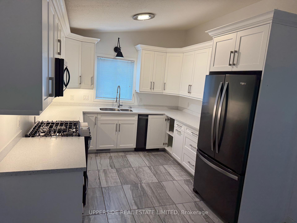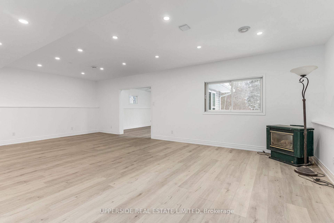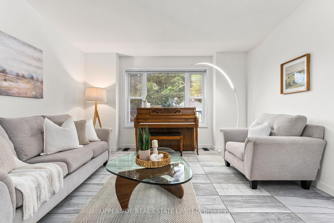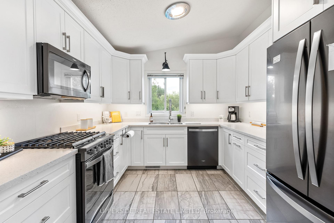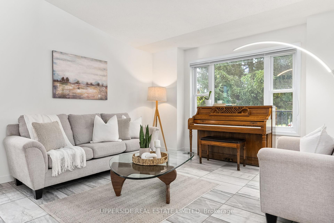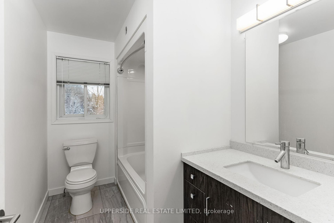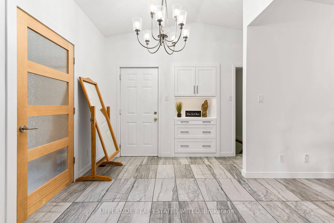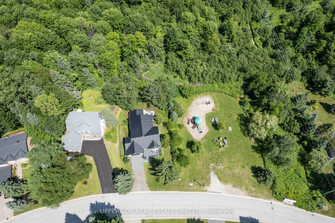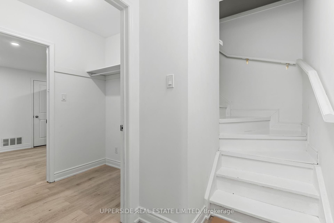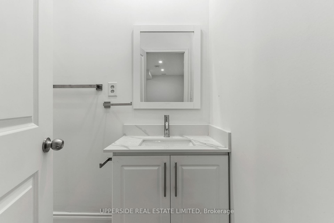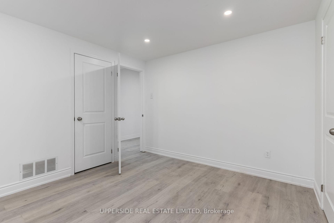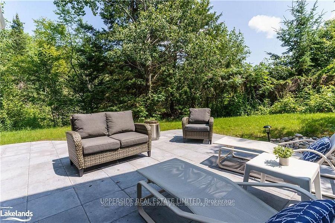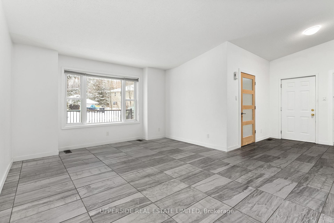$739,000
Available - For Sale
Listing ID: X11919585
30 GLENWOOD Dr , Huntsville, P1H 1B6, Ontario
| A bungalow in a sought-after subdivision! This three-bedroom bungalow will certainly offer many features to match what retired people and families are looking over. First, the location. Located within a few minutes' drive of Huntsville's Main Street, this location is held in high regard because of the proximity to: schools/shopping/hospital/doctors' offices/golf and a walking trail located at the end of the road! This particular bungalow has added location features. No neighbour on one side with nothing but trees behind you AND a playground for the kids to play next door. Features of this bungalow start on the exterior with a high-end metal roof system, a recently constructed composite deck/railings and a new private patio in the backyard. Inside, you will love the ample sized entry area that leads into an open concept kitchen/dining area with a large living room. The tiled floor highlights the entire main floor with the kitchen/dining area having heated floors. Three bedrooms and a main floor laundry highlight the main floor with an ensuite bathroom and full bathroom. The lower level has a great combination of an finished area that contains a laundry room,3pc-washroom, workshop and storage area. The back part of the lower level features a natural gas fireplace, LARGE family room and an addition that could serve as an amazing home office with lots of windows and access to the patio. Guest bedroom on main floor does have an ensuite bathroom. This home really does match a lot of "wish lists" for a retired couple or family |
| Price | $739,000 |
| Taxes: | $3900.00 |
| Address: | 30 GLENWOOD Dr , Huntsville, P1H 1B6, Ontario |
| Lot Size: | 82.00 x 175.70 (Feet) |
| Acreage: | < .50 |
| Directions/Cross Streets: | Highway 60 east Fairyview to Glenwood |
| Rooms: | 7 |
| Rooms +: | 2 |
| Bedrooms: | 3 |
| Bedrooms +: | 2 |
| Kitchens: | 1 |
| Kitchens +: | 0 |
| Family Room: | Y |
| Basement: | Fin W/O |
| Approximatly Age: | 16-30 |
| Property Type: | Detached |
| Style: | Bungalow |
| Exterior: | Vinyl Siding |
| Garage Type: | Attached |
| (Parking/)Drive: | Front Yard |
| Drive Parking Spaces: | 2 |
| Pool: | None |
| Approximatly Age: | 16-30 |
| Property Features: | Golf, Hospital |
| Fireplace/Stove: | N |
| Heat Source: | Gas |
| Heat Type: | Forced Air |
| Central Air Conditioning: | Central Air |
| Central Vac: | N |
| Elevator Lift: | N |
| Sewers: | Sewers |
| Water: | Municipal |
$
%
Years
This calculator is for demonstration purposes only. Always consult a professional
financial advisor before making personal financial decisions.
| Although the information displayed is believed to be accurate, no warranties or representations are made of any kind. |
| UPPERSIDE REAL ESTATE LIMITED |
|
|

Dir:
1-866-382-2968
Bus:
416-548-7854
Fax:
416-981-7184
| Virtual Tour | Book Showing | Email a Friend |
Jump To:
At a Glance:
| Type: | Freehold - Detached |
| Area: | Muskoka |
| Municipality: | Huntsville |
| Neighbourhood: | Chaffey |
| Style: | Bungalow |
| Lot Size: | 82.00 x 175.70(Feet) |
| Approximate Age: | 16-30 |
| Tax: | $3,900 |
| Beds: | 3+2 |
| Baths: | 3 |
| Fireplace: | N |
| Pool: | None |
Locatin Map:
Payment Calculator:
- Color Examples
- Green
- Black and Gold
- Dark Navy Blue And Gold
- Cyan
- Black
- Purple
- Gray
- Blue and Black
- Orange and Black
- Red
- Magenta
- Gold
- Device Examples

