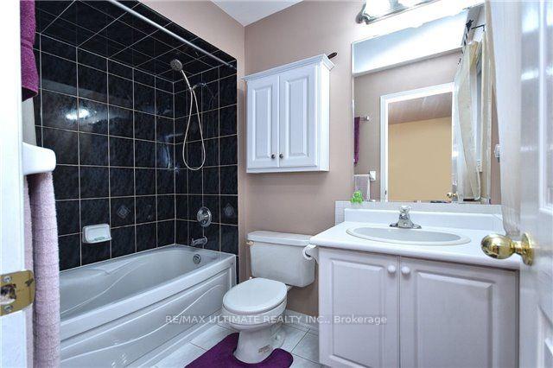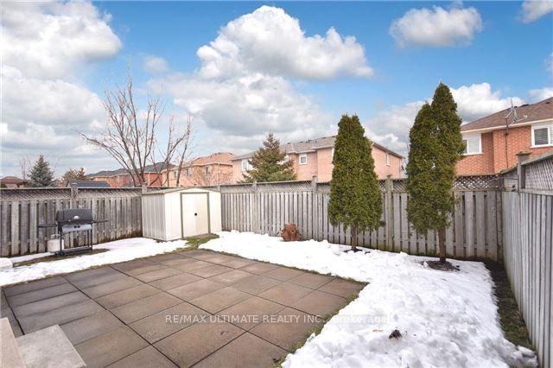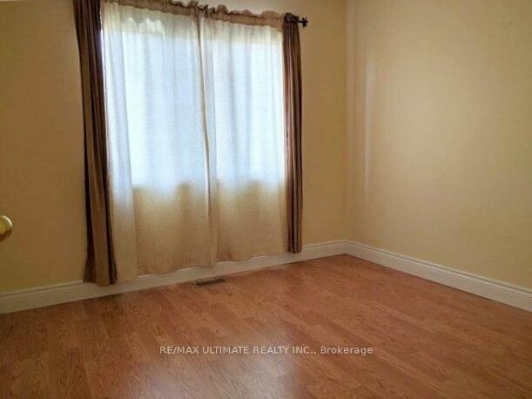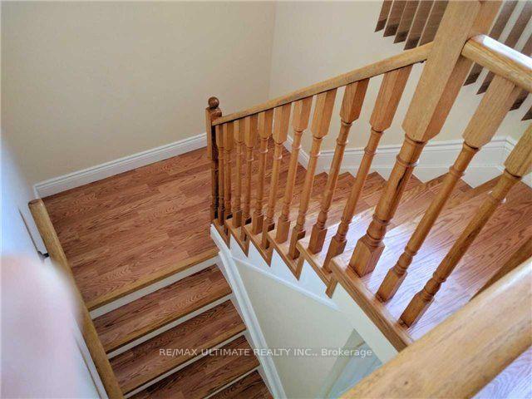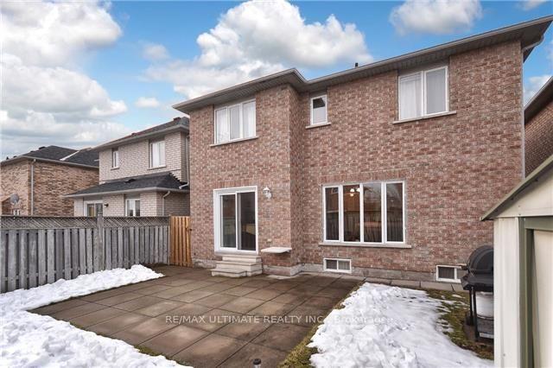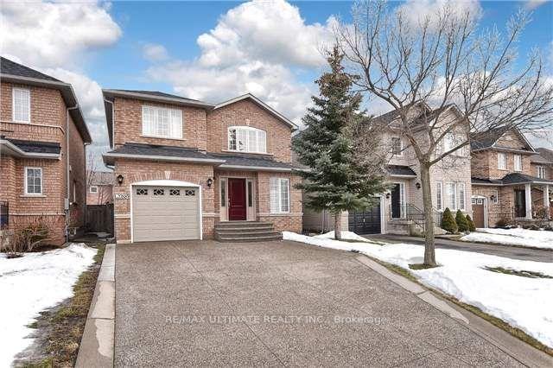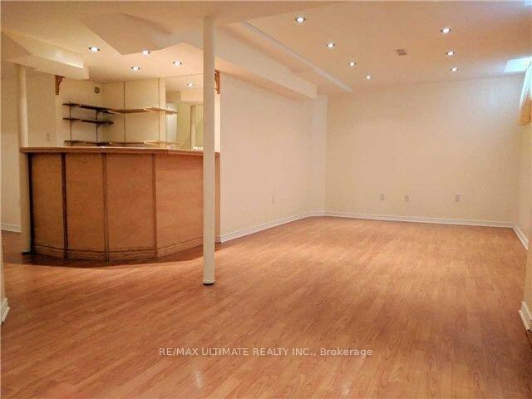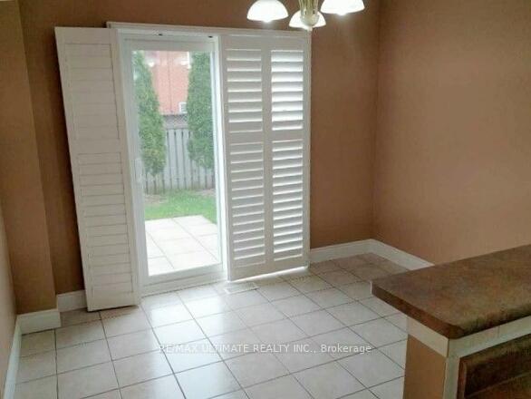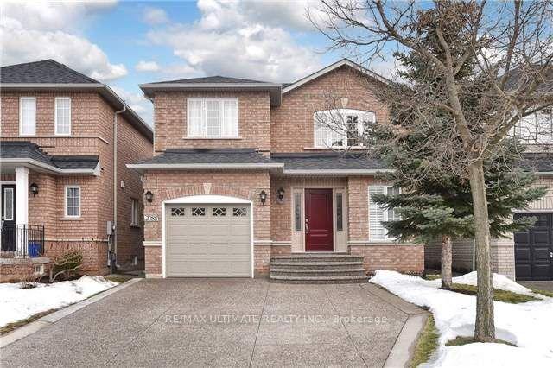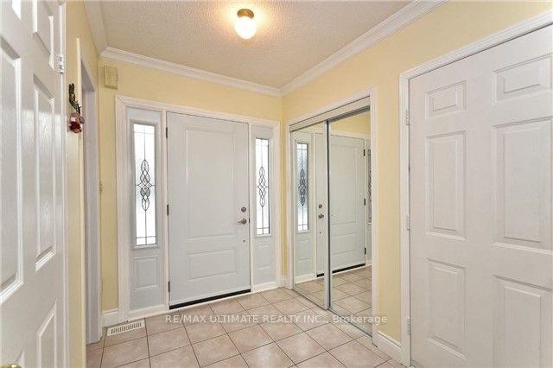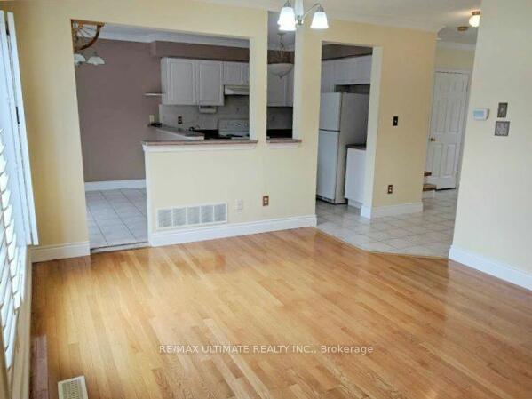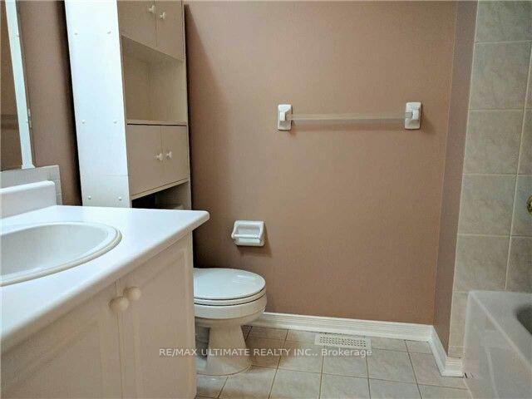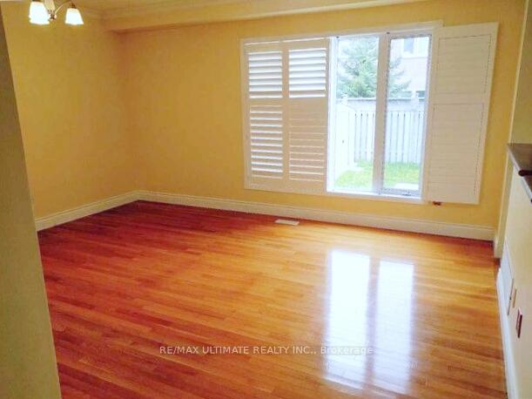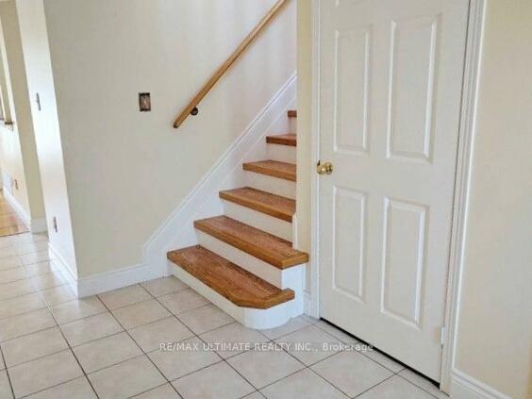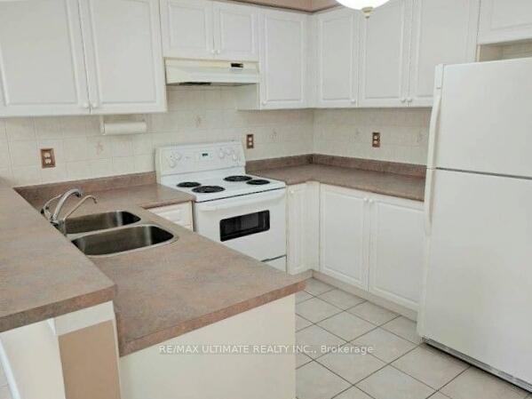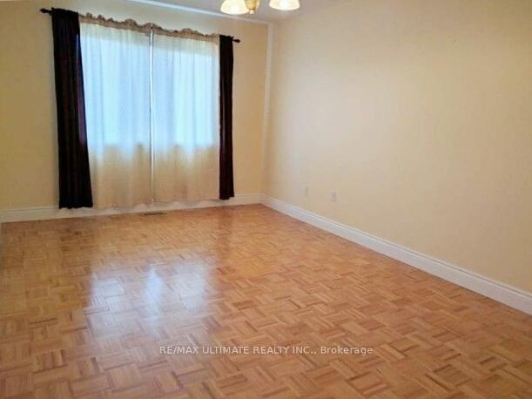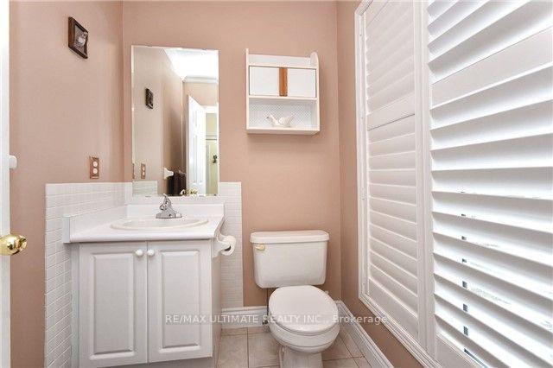$3,900
Available - For Rent
Listing ID: W11919588
2088 Golden Orchard Tr , Oakville, L6M 3N5, Ontario
| Nestled in a in Heart Of family-oriented West Oak Trails community, every square foot of this home is thoughtfully designed to maximize functionality and style. Boasting a great curb appeal this Home is filled with natural light. The living room features a large window with stunning views of the backyard. Spacious bedrooms upstairs offer ultimate convenience. Primary bedroom is a true retreat with an ensuite bathroom. Located in a top-tier school catchment area; steps to Garth Webb Secondary school and Two more Elementary schools. Lush trails transport you to a serene, nature-filled escape, all just moments from your doorstep. Near Parks, Shopping, Hospital and minutes access to QEW Highway, Very Walkable Neighborhood. |
| Price | $3,900 |
| Address: | 2088 Golden Orchard Tr , Oakville, L6M 3N5, Ontario |
| Lot Size: | 33.79 x 78.74 (Feet) |
| Directions/Cross Streets: | WestoakTrails Blvd and Postmaster |
| Rooms: | 8 |
| Rooms +: | 1 |
| Bedrooms: | 3 |
| Bedrooms +: | |
| Kitchens: | 1 |
| Family Room: | Y |
| Basement: | Finished |
| Furnished: | N |
| Approximatly Age: | 16-30 |
| Property Type: | Detached |
| Style: | 2-Storey |
| Exterior: | Brick |
| Garage Type: | Built-In |
| (Parking/)Drive: | Private |
| Drive Parking Spaces: | 2 |
| Pool: | None |
| Private Entrance: | Y |
| Laundry Access: | Ensuite |
| Approximatly Age: | 16-30 |
| Property Features: | Hospital, Park, Public Transit, School |
| Fireplace/Stove: | N |
| Heat Source: | Gas |
| Heat Type: | Forced Air |
| Central Air Conditioning: | Central Air |
| Central Vac: | N |
| Laundry Level: | Lower |
| Elevator Lift: | N |
| Sewers: | Sewers |
| Water: | Municipal |
| Although the information displayed is believed to be accurate, no warranties or representations are made of any kind. |
| RE/MAX ULTIMATE REALTY INC. |
|
|

Dir:
1-866-382-2968
Bus:
416-548-7854
Fax:
416-981-7184
| Book Showing | Email a Friend |
Jump To:
At a Glance:
| Type: | Freehold - Detached |
| Area: | Halton |
| Municipality: | Oakville |
| Neighbourhood: | West Oak Trails |
| Style: | 2-Storey |
| Lot Size: | 33.79 x 78.74(Feet) |
| Approximate Age: | 16-30 |
| Beds: | 3 |
| Baths: | 3 |
| Fireplace: | N |
| Pool: | None |
Locatin Map:
- Color Examples
- Green
- Black and Gold
- Dark Navy Blue And Gold
- Cyan
- Black
- Purple
- Gray
- Blue and Black
- Orange and Black
- Red
- Magenta
- Gold
- Device Examples

