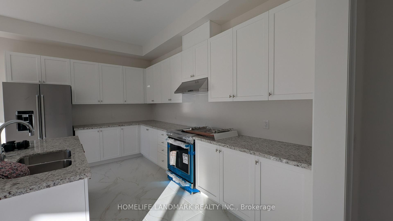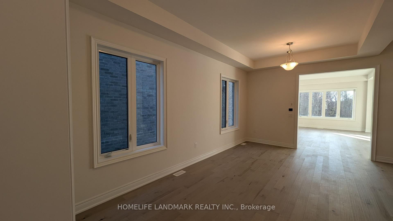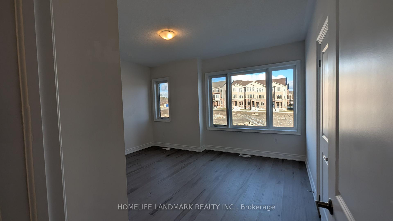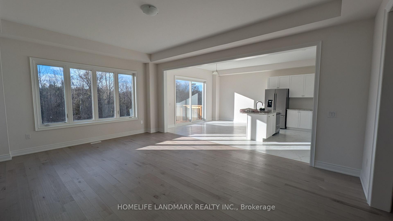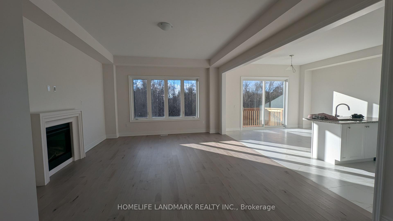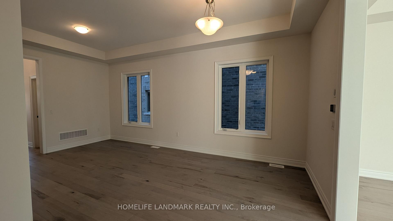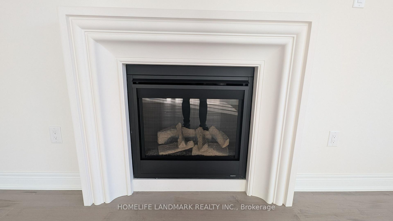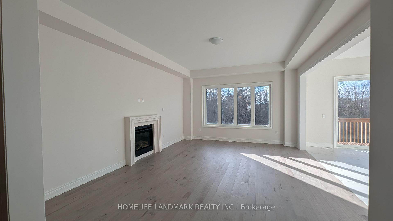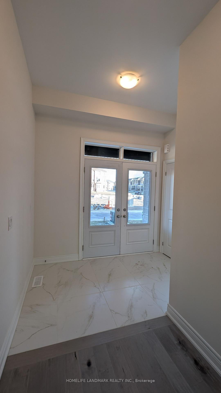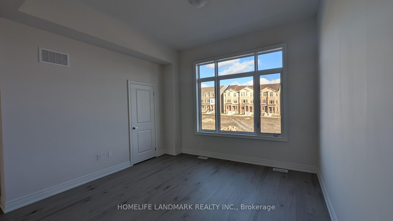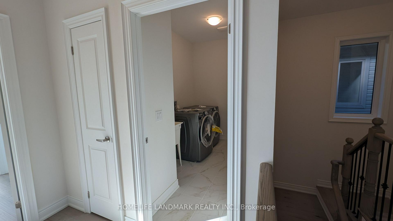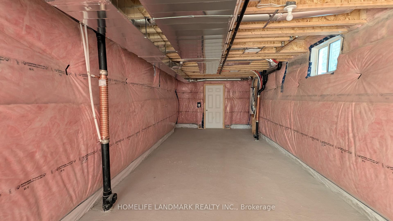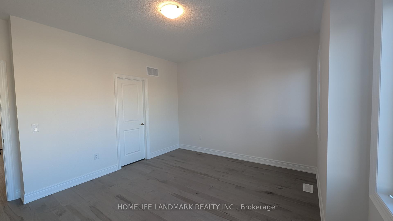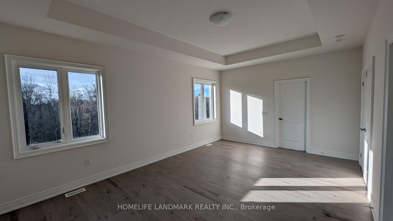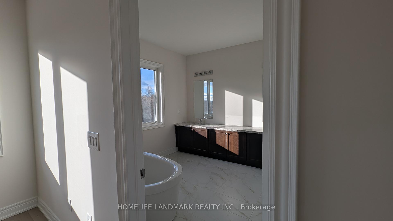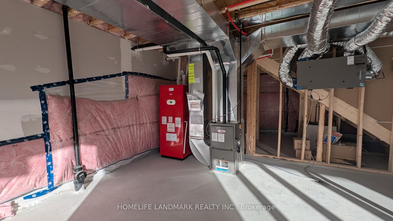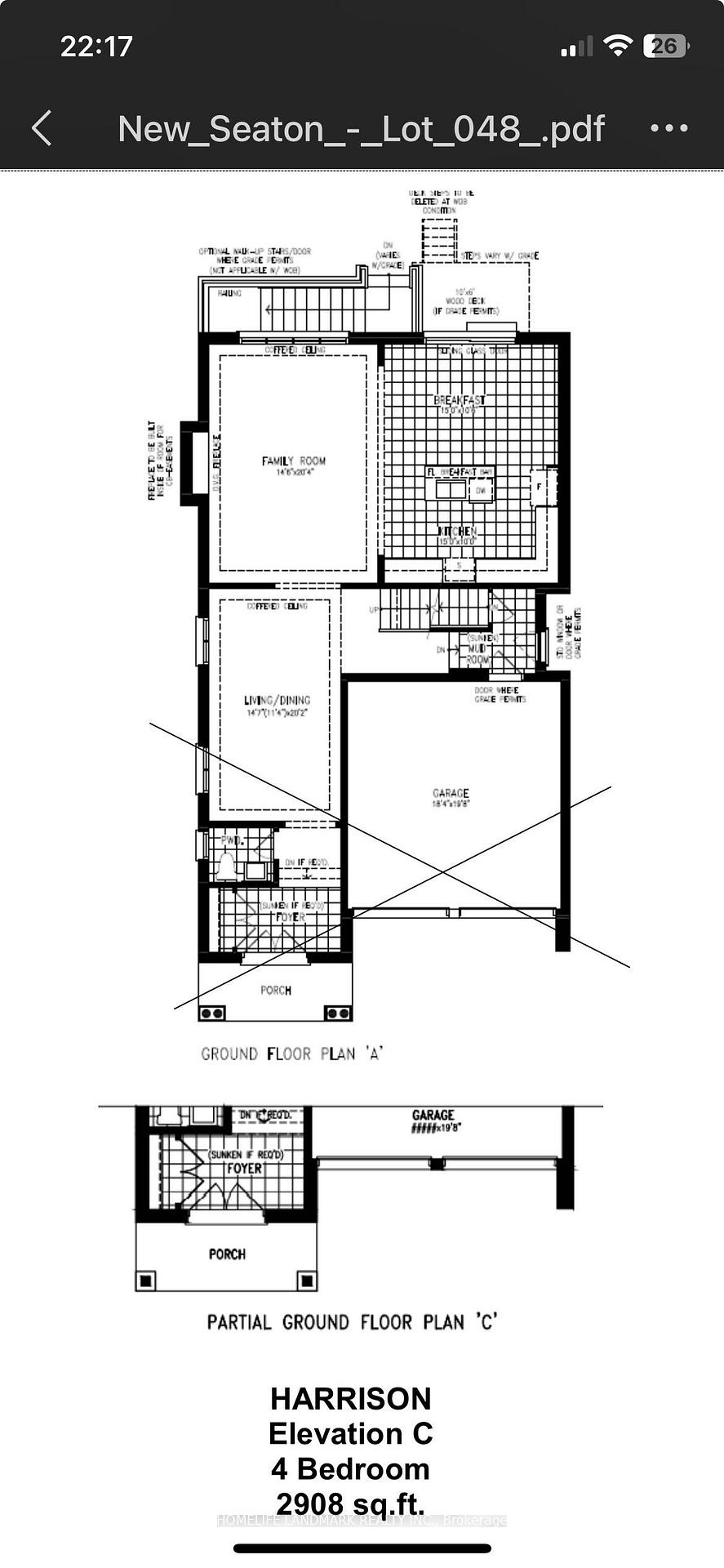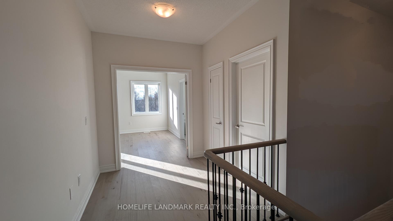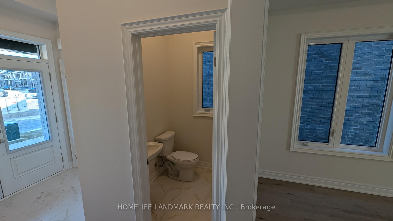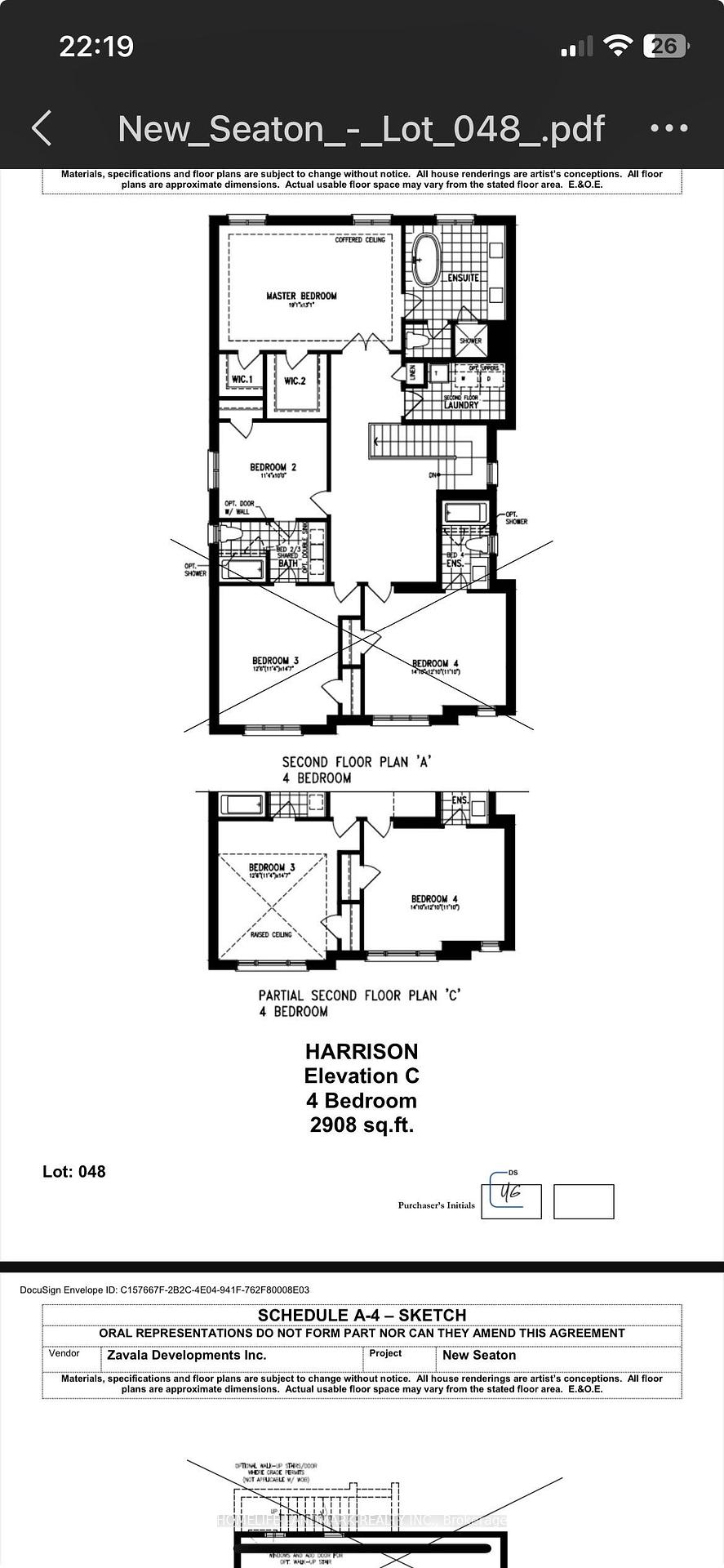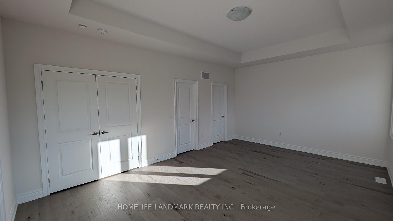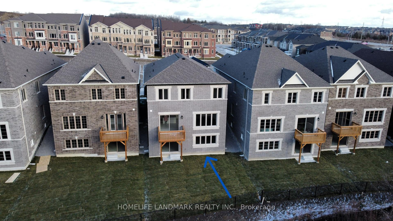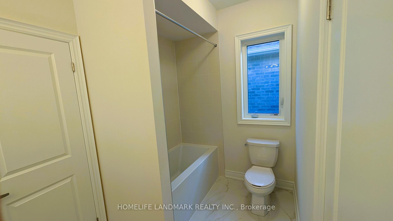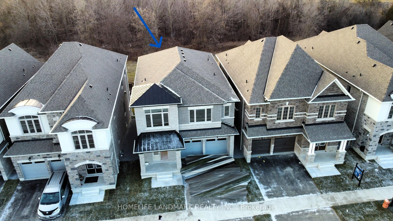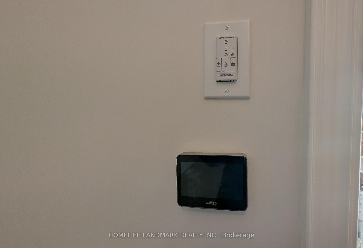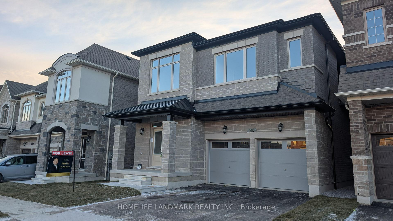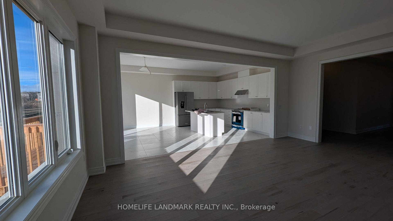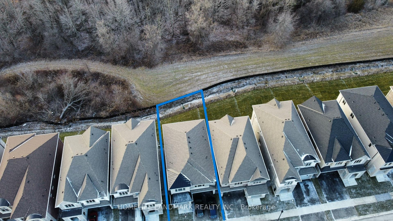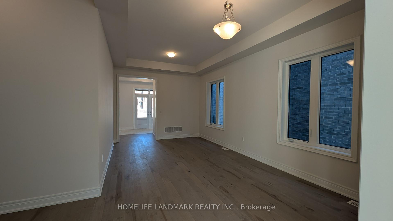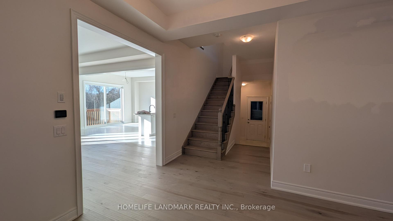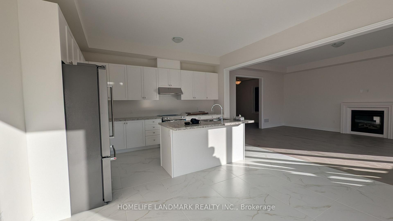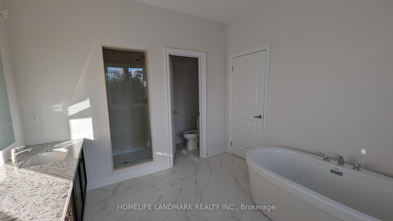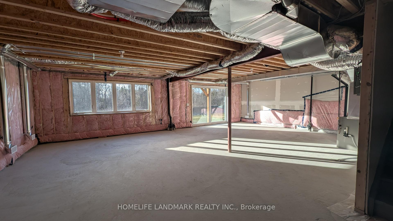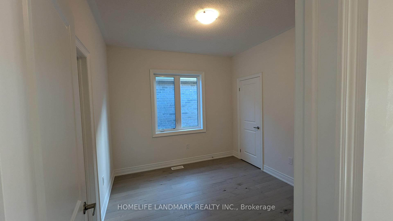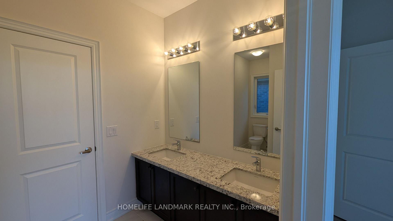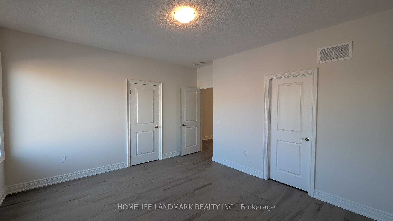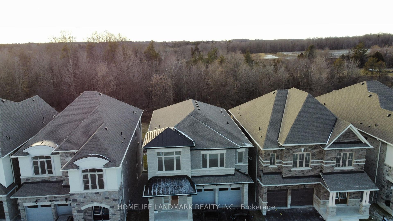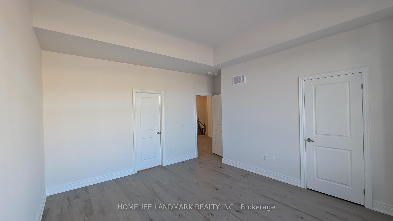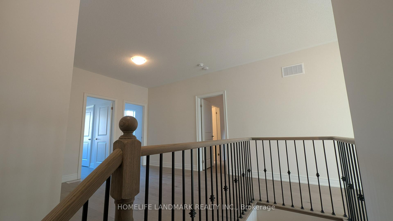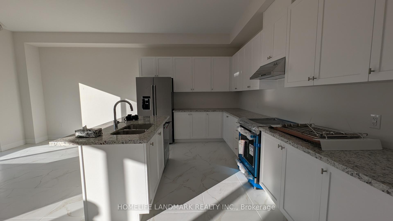$4,000
Available - For Rent
Listing ID: E11919679
2868 Shortreed Gdns , Pickering, L0H 1M0, Ontario
| Welcome to Your Dream Home in Pickering! Brand New Luxury Home - Never Lived In! This beautiful 4-bedroom, 4-bathroom home combines modern comfort with elegant design. As you step inside, you'll be amazed by the bright, open spaces with 10-foot high ceilings and gorgeous hardwood floors throughout. Modern Kitchen & Living Space. The kitchen is a dream come true with: Stunning quartz countertops, High-end stainless steel appliances. Open design that connects to a cozy family room with a beautiful fireplace. Clean, Fresh Air All Year Round. Your family's health comes first! This home includes a special ventilation system (HRV) that: Brings in fresh outdoor air while removing stale indoor air. Keeps temperature and humidity just right. Reduces your energy bills. Creates a healthier living space with fewer allergens. Spacious Bedrooms & Bathrooms. Main bedroom: Large space with two walk-in closets and a luxury 5-piece bathroom. Second bedroom: Private 3-piece bathroom with large windows facing east. Two more bedrooms sharing a bathroom with double sinks - perfect for kids! Enjoy beautiful views of nature from your windows in every season. Perfect Location Everything you need is nearby: Quick access to Highways 401, 407, and 412. Pickering GO Station for easy commuting. Shopping centers and restaurants. Greenwood Conservation Area and Golf Club for outdoor activities. Don't miss out on this amazing opportunity! Book your viewing today and see your future home. |
| Price | $4,000 |
| Address: | 2868 Shortreed Gdns , Pickering, L0H 1M0, Ontario |
| Lot Size: | 38.06 x 105.70 (Feet) |
| Acreage: | < .50 |
| Directions/Cross Streets: | Whites Rd & Shortreed Gardens |
| Rooms: | 9 |
| Bedrooms: | 4 |
| Bedrooms +: | |
| Kitchens: | 1 |
| Family Room: | Y |
| Basement: | Unfinished, Walk-Up |
| Furnished: | N |
| Approximatly Age: | New |
| Property Type: | Detached |
| Style: | 2-Storey |
| Exterior: | Brick, Stone |
| Garage Type: | Built-In |
| (Parking/)Drive: | Pvt Double |
| Drive Parking Spaces: | 2 |
| Pool: | None |
| Private Entrance: | Y |
| Approximatly Age: | New |
| Approximatly Square Footage: | 2500-3000 |
| Parking Included: | Y |
| Fireplace/Stove: | Y |
| Heat Source: | Gas |
| Heat Type: | Forced Air |
| Central Air Conditioning: | Central Air |
| Central Vac: | N |
| Laundry Level: | Upper |
| Sewers: | Sewers |
| Water: | Municipal |
| Utilities-Cable: | N |
| Utilities-Hydro: | Y |
| Utilities-Gas: | Y |
| Utilities-Telephone: | N |
| Although the information displayed is believed to be accurate, no warranties or representations are made of any kind. |
| HOMELIFE LANDMARK REALTY INC. |
|
|

Dir:
1-866-382-2968
Bus:
416-548-7854
Fax:
416-981-7184
| Book Showing | Email a Friend |
Jump To:
At a Glance:
| Type: | Freehold - Detached |
| Area: | Durham |
| Municipality: | Pickering |
| Neighbourhood: | Rural Pickering |
| Style: | 2-Storey |
| Lot Size: | 38.06 x 105.70(Feet) |
| Approximate Age: | New |
| Beds: | 4 |
| Baths: | 4 |
| Fireplace: | Y |
| Pool: | None |
Locatin Map:
- Color Examples
- Green
- Black and Gold
- Dark Navy Blue And Gold
- Cyan
- Black
- Purple
- Gray
- Blue and Black
- Orange and Black
- Red
- Magenta
- Gold
- Device Examples

