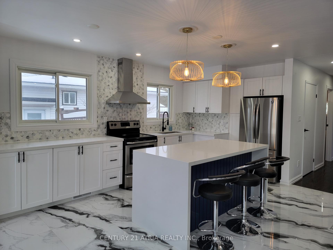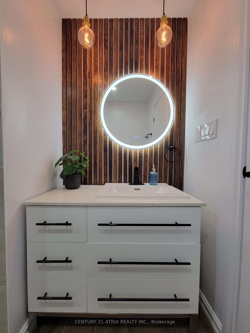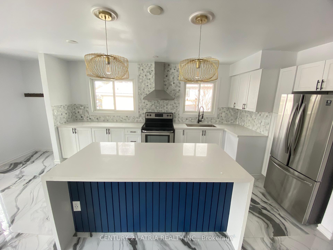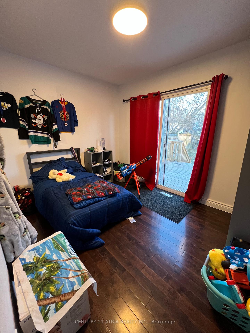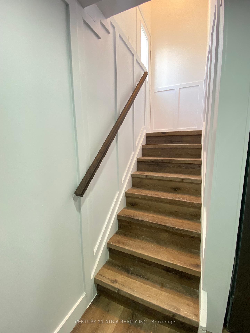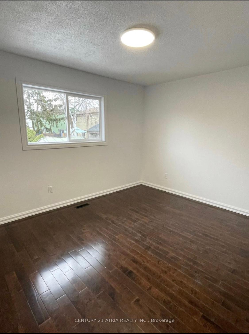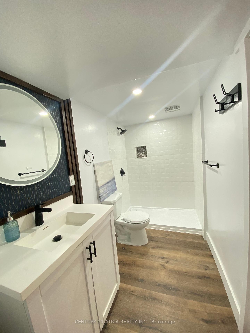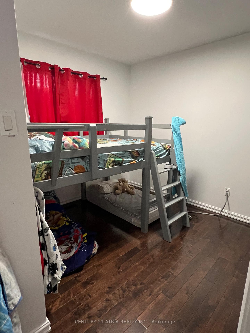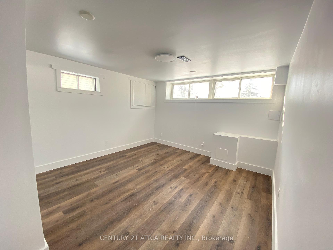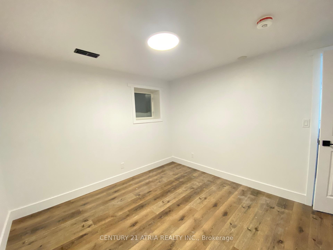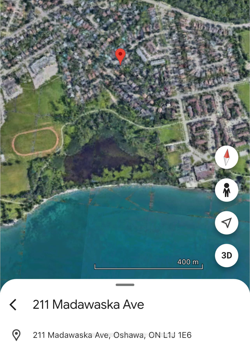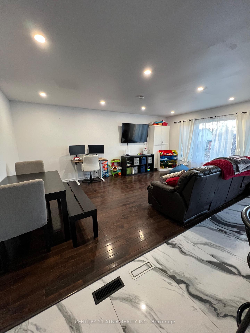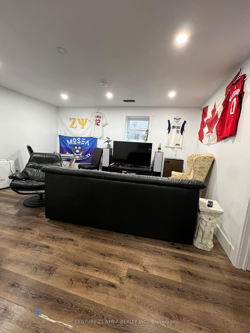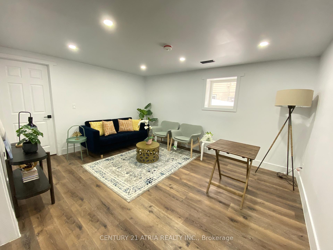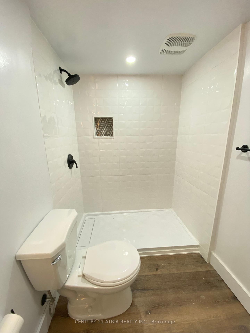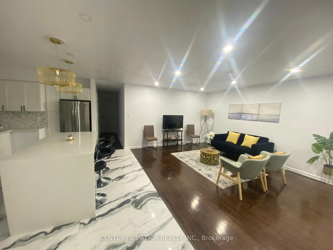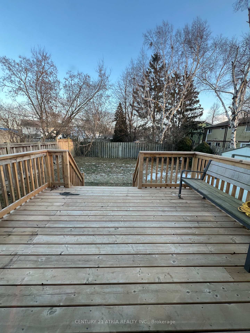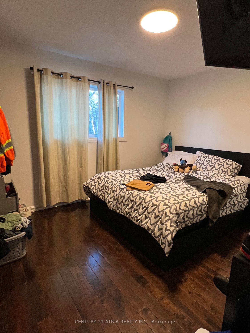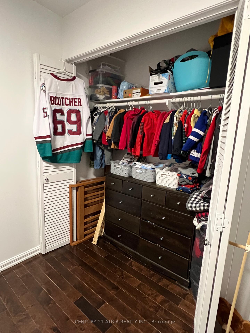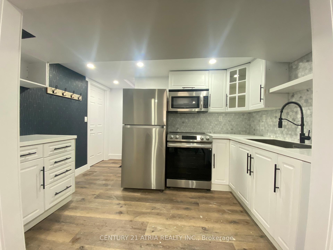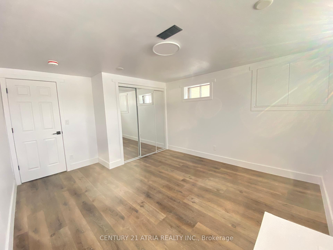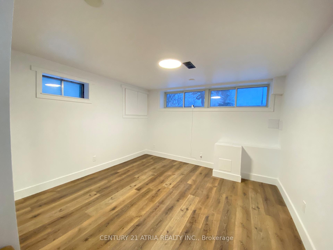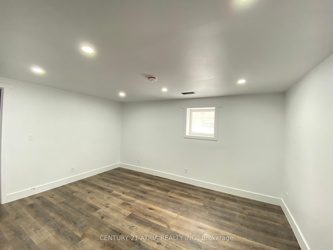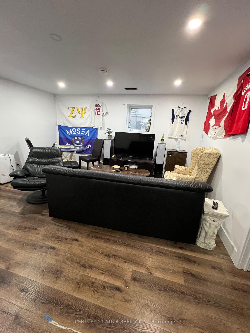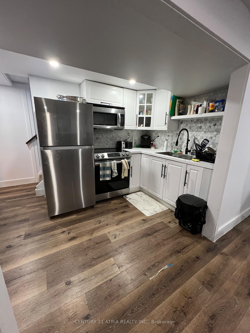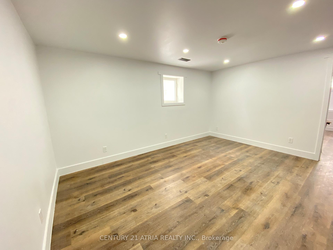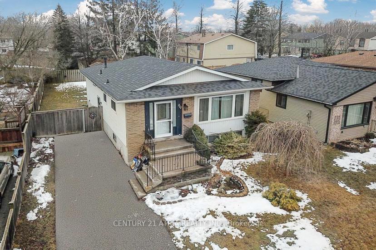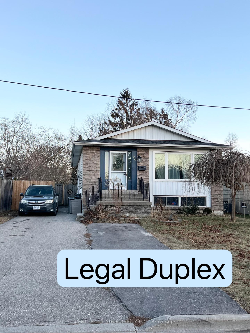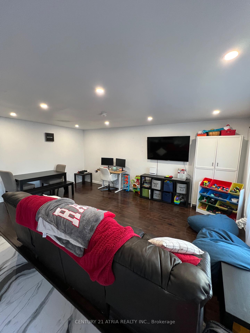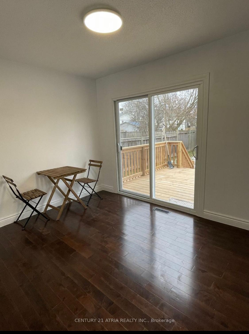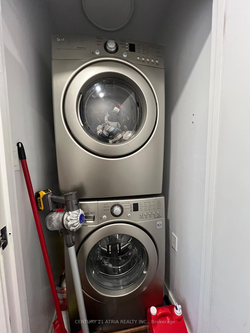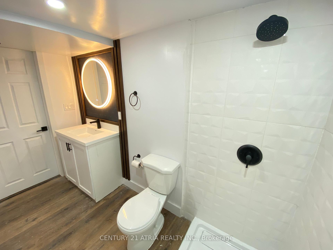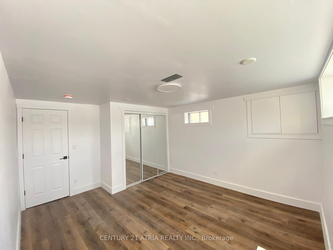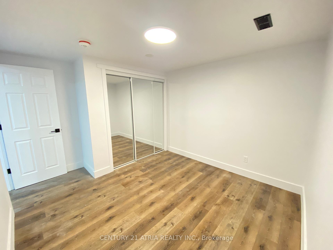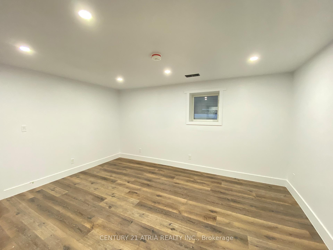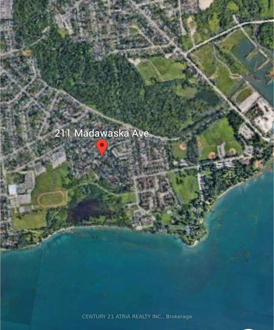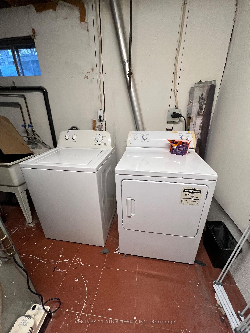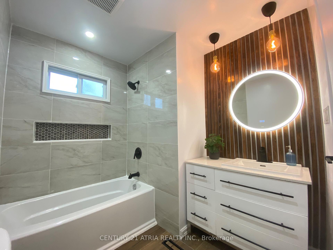$889,000
Available - For Sale
Listing ID: E11919621
211 Madawaska Ave , Oshawa, L1J 1E6, Ontario
| Key Features:1) Prime Location: Just Few Mins From The Lake, Parks, Trails! Perfect for nature lovers.2) Top to Bottom Renovated by professionals to details! Legal Duplex, Income Property! Approx. $4800 + Utilities. Amazing Tenants, can stay or move. New Lightings, Pot lights throughout. New Bathrooms New Egrees windows, new sliding door, New Kitchen, TWO Separate Electric Panels, Two Separate Laundry. Separate Meters, Soundproof Separation & Fire Separation... To many to list!3) Bright and Spacious Layout. Enjoy a modern and stylish living space, The home boasts an open- concept design that flows effortlessly, providing ample natural light and functional space for everyday living.4) Modern Kitchen: Enjoy cooking in a fully upgrade Kitchen with Island, Stainless steels appliances, stylish cabinetry andfloor.5) Beautiful Backyard: New Deck, Private outdoor space ideal for relaxing, gardening or entertaining family and friends.6) Family Friendly neighborhood with schools, shopping and friendly neighbors. Don't miss out your chancing to own this stunning property. |
| Extras: All existing lights, Two sets of kitchen and appliances. |
| Price | $889,000 |
| Taxes: | $4295.00 |
| Address: | 211 Madawaska Ave , Oshawa, L1J 1E6, Ontario |
| Lot Size: | 46.06 x 119.65 (Feet) |
| Directions/Cross Streets: | Ritson Rd S/ Valley Dr |
| Rooms: | 5 |
| Rooms +: | 4 |
| Bedrooms: | 3 |
| Bedrooms +: | 3 |
| Kitchens: | 1 |
| Kitchens +: | 1 |
| Family Room: | Y |
| Basement: | Finished, Sep Entrance |
| Property Type: | Detached |
| Style: | Bungalow |
| Exterior: | Brick Front |
| Garage Type: | None |
| (Parking/)Drive: | None |
| Drive Parking Spaces: | 4 |
| Pool: | None |
| Fireplace/Stove: | N |
| Heat Source: | Gas |
| Heat Type: | Forced Air |
| Central Air Conditioning: | Central Air |
| Central Vac: | N |
| Sewers: | Sewers |
| Water: | Municipal |
$
%
Years
This calculator is for demonstration purposes only. Always consult a professional
financial advisor before making personal financial decisions.
| Although the information displayed is believed to be accurate, no warranties or representations are made of any kind. |
| CENTURY 21 ATRIA REALTY INC. |
|
|

Dir:
1-866-382-2968
Bus:
416-548-7854
Fax:
416-981-7184
| Book Showing | Email a Friend |
Jump To:
At a Glance:
| Type: | Freehold - Detached |
| Area: | Durham |
| Municipality: | Oshawa |
| Neighbourhood: | Lakeview |
| Style: | Bungalow |
| Lot Size: | 46.06 x 119.65(Feet) |
| Tax: | $4,295 |
| Beds: | 3+3 |
| Baths: | 2 |
| Fireplace: | N |
| Pool: | None |
Locatin Map:
Payment Calculator:
- Color Examples
- Green
- Black and Gold
- Dark Navy Blue And Gold
- Cyan
- Black
- Purple
- Gray
- Blue and Black
- Orange and Black
- Red
- Magenta
- Gold
- Device Examples

