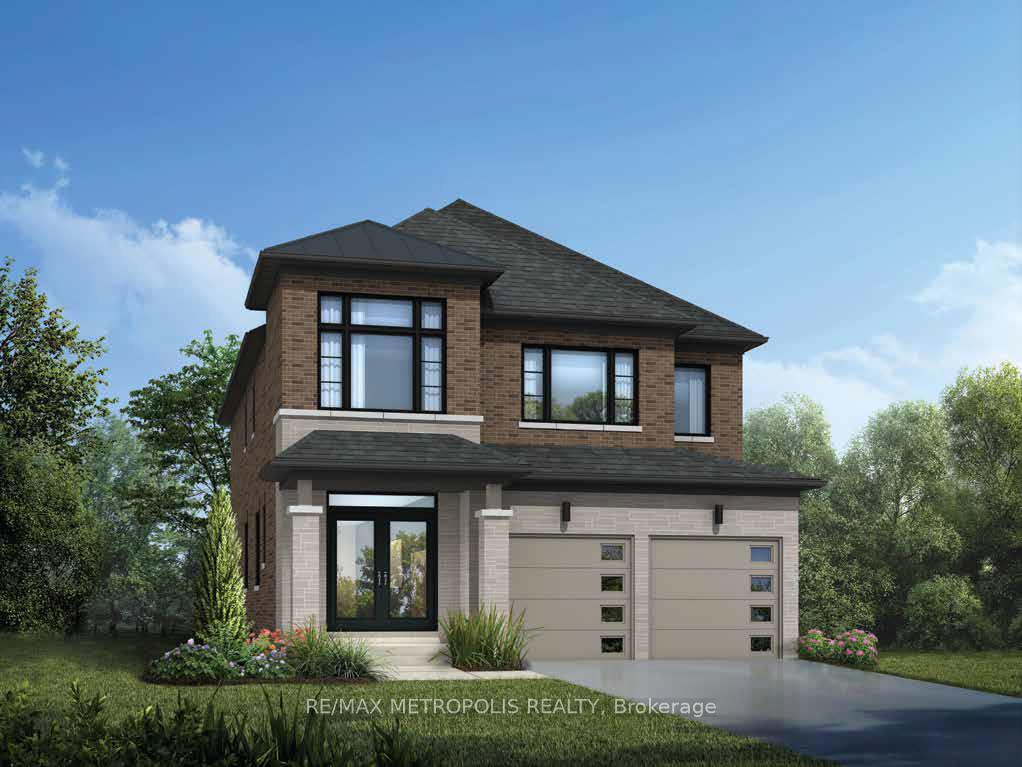$3,999
Available - For Rent
Listing ID: E11919433
1207 Wilmington Ave , Unit Upper, Oshawa, L1L 0T4, Ontario

| Beautiful Brand New Never Lived In 4+1 Bedroom And 3.5 Washrooms With Open Concept 9 Foot Ceilings On Main Floor. Each Bedroom Is Attached With Washroom. Modern Kitchen With All Stainless Steel Appliances. Direct Access From Garage To Main Floor. Master Bedroom Features 6 Pc Ensuite And Walk In Closet. Mins To Cineplex, Restaurants, Costco, Hwy 407, School, Ontario Tech University. Partial Finished Walkout Basement With Legal Entry From Backyard Is Available With $1000 Extra Per Month. |
| Price | $3,999 |
| Address: | 1207 Wilmington Ave , Unit Upper, Oshawa, L1L 0T4, Ontario |
| Apt/Unit: | Upper |
| Directions/Cross Streets: | HARMONY RD N / CONLIN RD E |
| Rooms: | 8 |
| Bedrooms: | 5 |
| Bedrooms +: | |
| Kitchens: | 1 |
| Family Room: | Y |
| Basement: | Part Fin, W/O |
| Furnished: | N |
| Property Type: | Detached |
| Style: | 2-Storey |
| Exterior: | Brick |
| Garage Type: | Built-In |
| (Parking/)Drive: | Available |
| Drive Parking Spaces: | 1 |
| Pool: | None |
| Private Entrance: | Y |
| Laundry Access: | Ensuite |
| CAC Included: | Y |
| Parking Included: | Y |
| Fireplace/Stove: | Y |
| Heat Source: | Gas |
| Heat Type: | Forced Air |
| Central Air Conditioning: | Central Air |
| Central Vac: | N |
| Sewers: | Sewers |
| Water: | Municipal |
| Although the information displayed is believed to be accurate, no warranties or representations are made of any kind. |
| RE/MAX METROPOLIS REALTY |
|
|

Dir:
1-866-382-2968
Bus:
416-548-7854
Fax:
416-981-7184
| Book Showing | Email a Friend |
Jump To:
At a Glance:
| Type: | Freehold - Detached |
| Area: | Durham |
| Municipality: | Oshawa |
| Neighbourhood: | Kedron |
| Style: | 2-Storey |
| Beds: | 5 |
| Baths: | 4 |
| Fireplace: | Y |
| Pool: | None |
Locatin Map:
- Color Examples
- Green
- Black and Gold
- Dark Navy Blue And Gold
- Cyan
- Black
- Purple
- Gray
- Blue and Black
- Orange and Black
- Red
- Magenta
- Gold
- Device Examples



