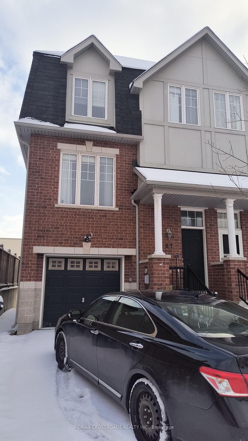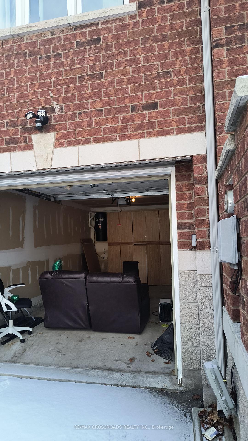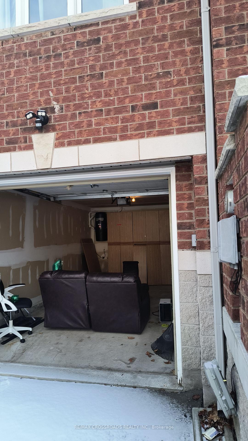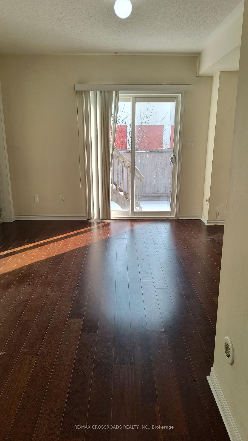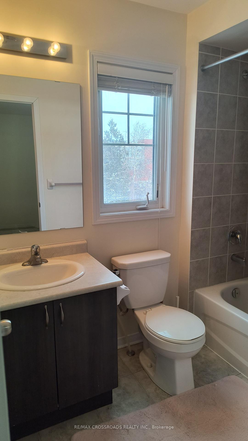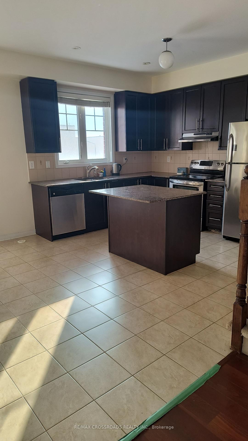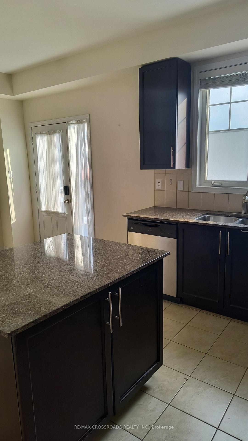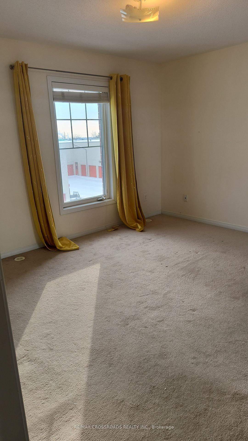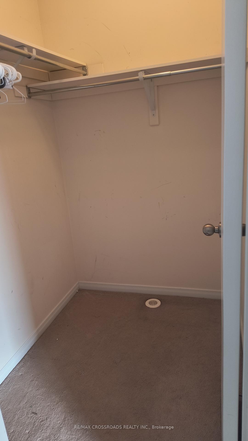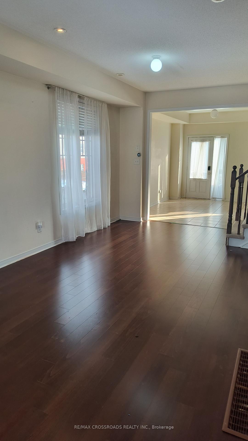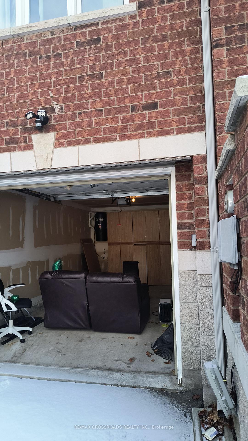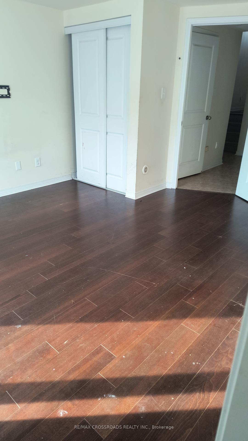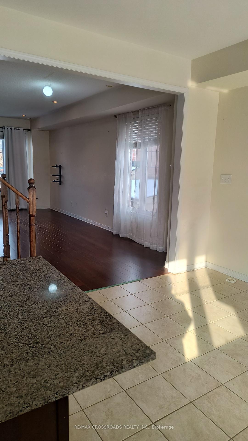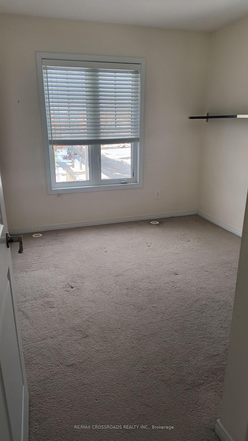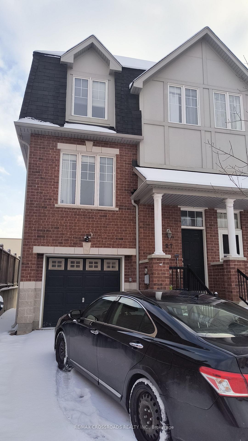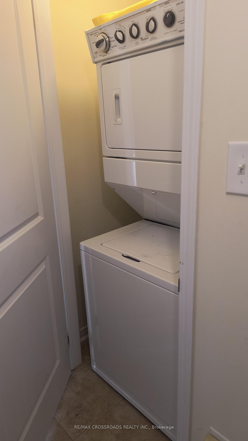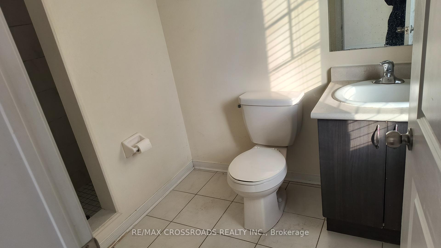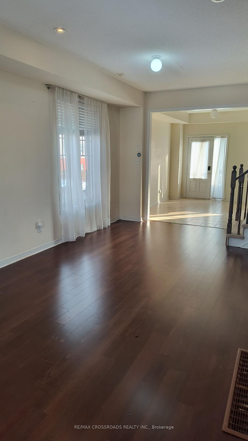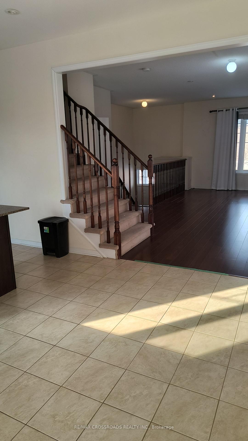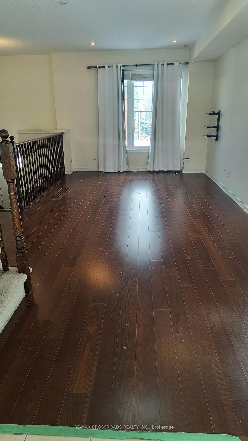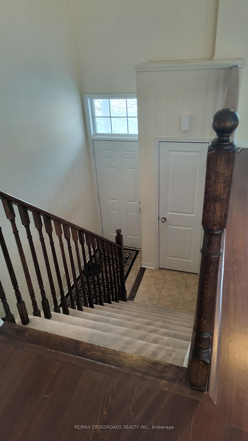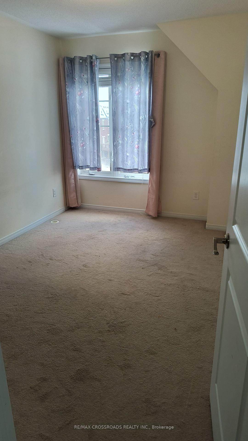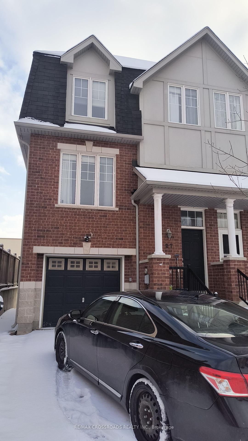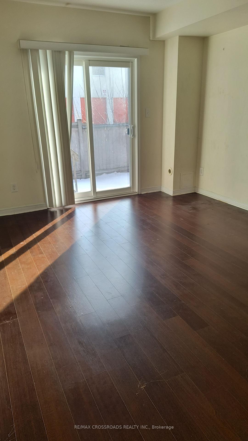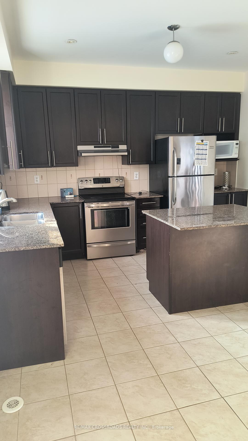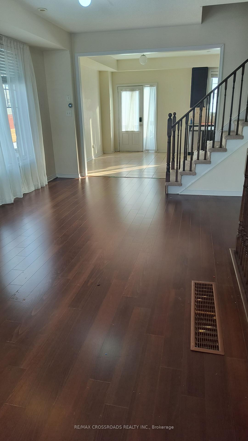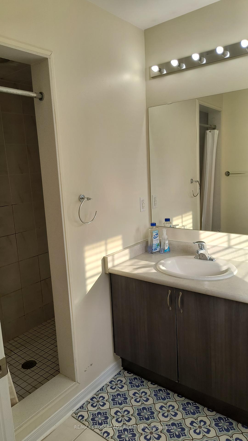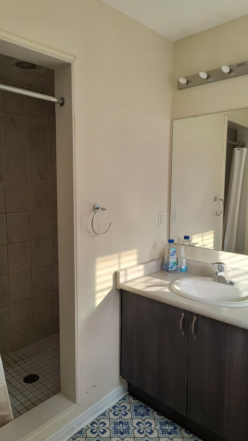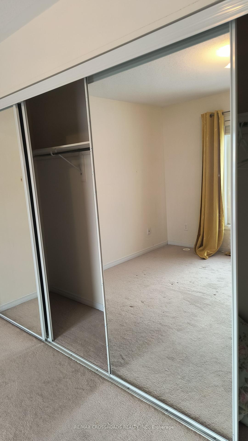$3,450
Available - For Rent
Listing ID: C11919393
27 Collip Pl , Toronto, M4A 0A3, Ontario
| Gorgeous End-Unit 3 story freehold luxury townhouse in prime location. The royal Windsor model 1,830 SQFT as per builders plan. Open concept living/dining/eat-in kitchen. w/granite counter. Spacious family room w/walk-out to back yard. private, minutes to TTC, Eglinton LRT, shopping, parks, school & DVP. private drive way & back yard. Tenant Pay Hydro & gas & water. Single family residence |
| Extras: Fridge, Stove, Dishwasher, Microwave, Washer, Dryer, Gas Furnance Heating & Central Air Conditioning. Tenant To Pay For Utilities & Tenants Insurance! |
| Price | $3,450 |
| Address: | 27 Collip Pl , Toronto, M4A 0A3, Ontario |
| Lot Size: | 24.11 x 73.88 (Feet) |
| Directions/Cross Streets: | Eglinton Ave E/ Victoria Pk |
| Rooms: | 8 |
| Bedrooms: | 3 |
| Bedrooms +: | |
| Kitchens: | 1 |
| Family Room: | Y |
| Basement: | W/O |
| Furnished: | N |
| Approximatly Age: | 6-15 |
| Property Type: | Att/Row/Twnhouse |
| Style: | 3-Storey |
| Exterior: | Brick |
| Garage Type: | Built-In |
| (Parking/)Drive: | Private |
| Drive Parking Spaces: | 1 |
| Pool: | None |
| Private Entrance: | Y |
| Laundry Access: | Ensuite |
| Approximatly Age: | 6-15 |
| Approximatly Square Footage: | 1500-2000 |
| Parking Included: | Y |
| Fireplace/Stove: | N |
| Heat Source: | Gas |
| Heat Type: | Forced Air |
| Central Air Conditioning: | Central Air |
| Central Vac: | N |
| Laundry Level: | Lower |
| Elevator Lift: | N |
| Sewers: | Sewers |
| Water: | Municipal |
| Although the information displayed is believed to be accurate, no warranties or representations are made of any kind. |
| RE/MAX CROSSROADS REALTY INC. |
|
|

Dir:
1-866-382-2968
Bus:
416-548-7854
Fax:
416-981-7184
| Book Showing | Email a Friend |
Jump To:
At a Glance:
| Type: | Freehold - Att/Row/Twnhouse |
| Area: | Toronto |
| Municipality: | Toronto |
| Neighbourhood: | Victoria Village |
| Style: | 3-Storey |
| Lot Size: | 24.11 x 73.88(Feet) |
| Approximate Age: | 6-15 |
| Beds: | 3 |
| Baths: | 4 |
| Fireplace: | N |
| Pool: | None |
Locatin Map:
- Color Examples
- Green
- Black and Gold
- Dark Navy Blue And Gold
- Cyan
- Black
- Purple
- Gray
- Blue and Black
- Orange and Black
- Red
- Magenta
- Gold
- Device Examples

