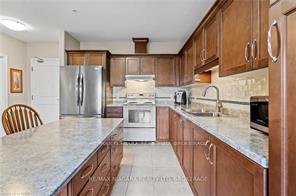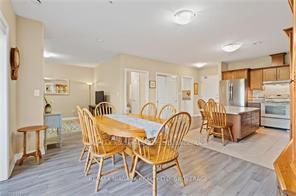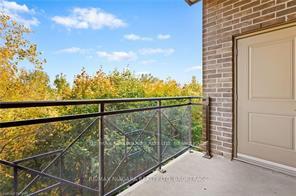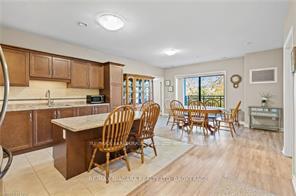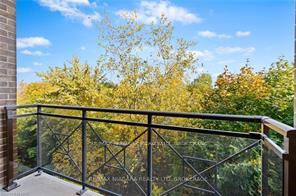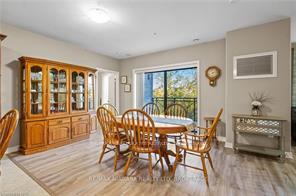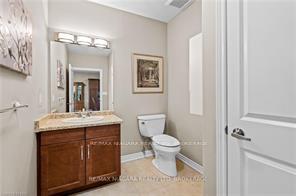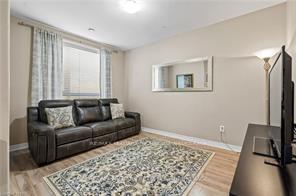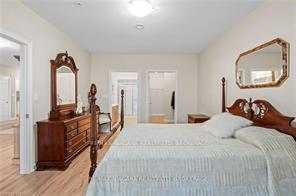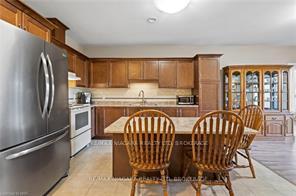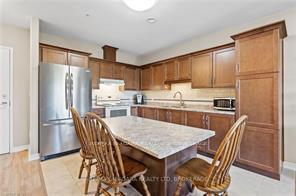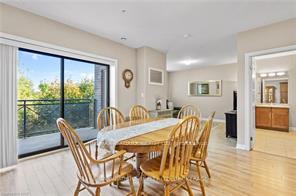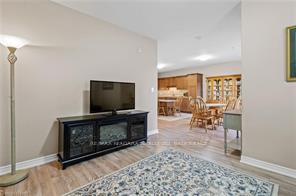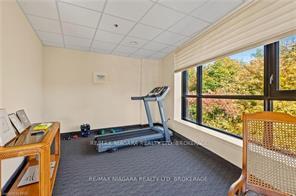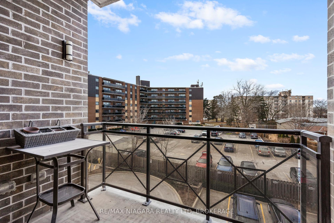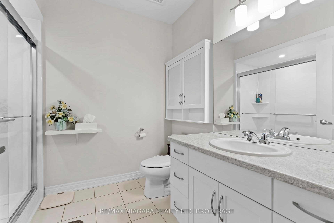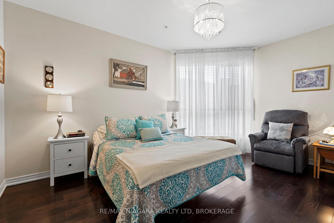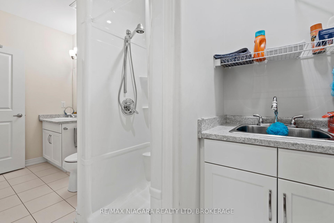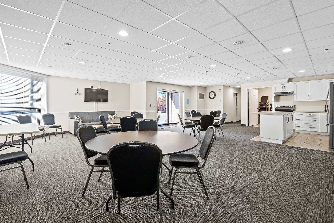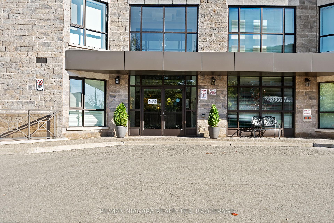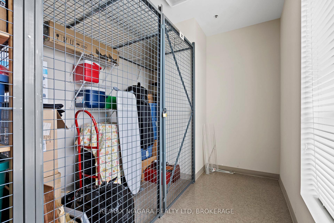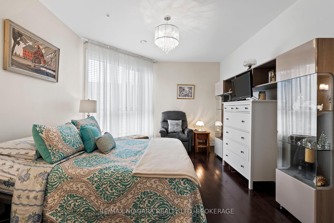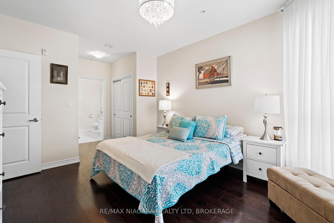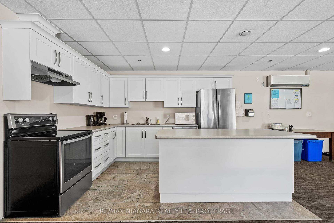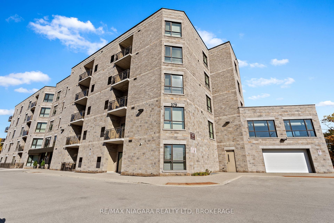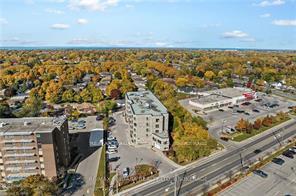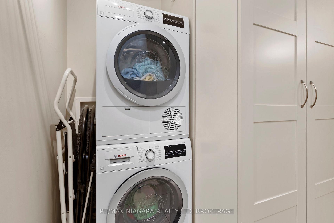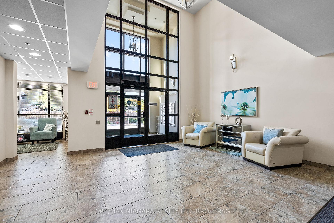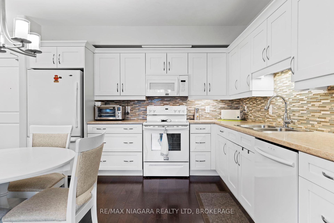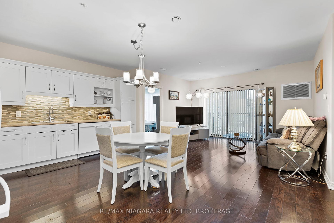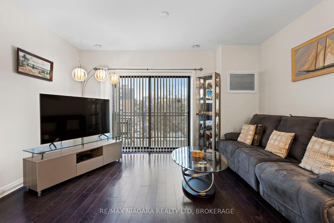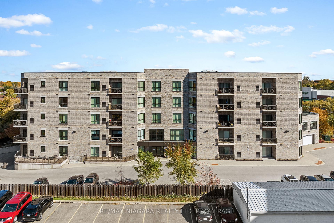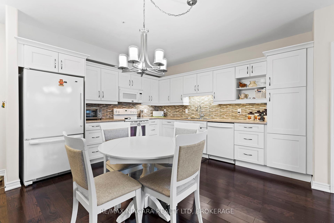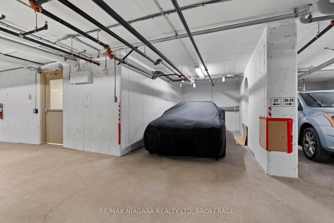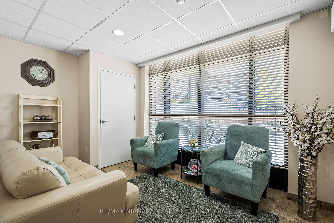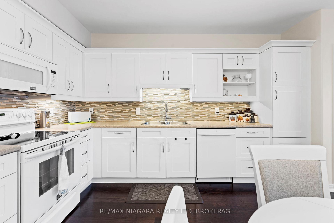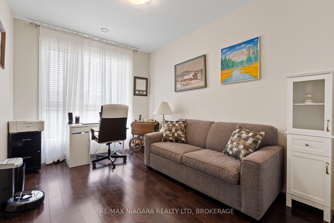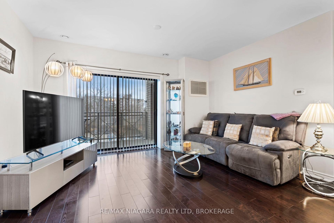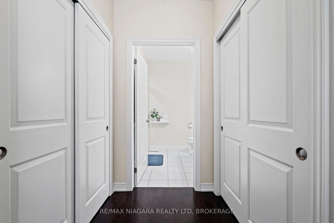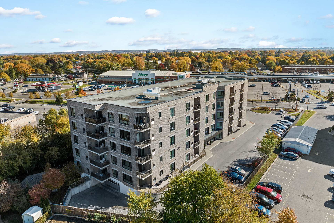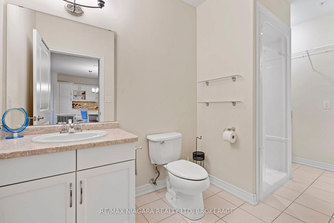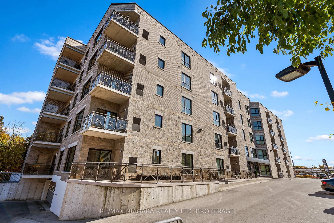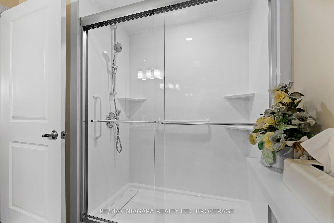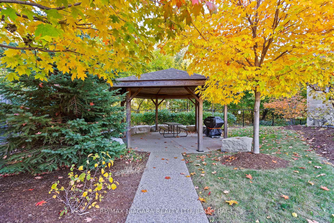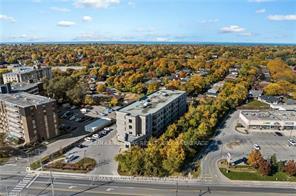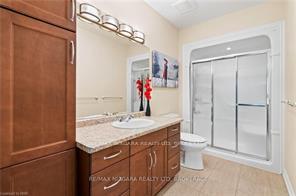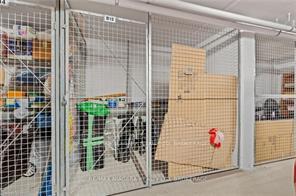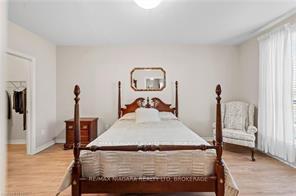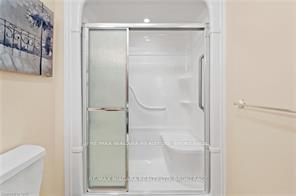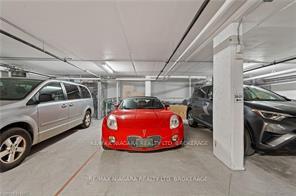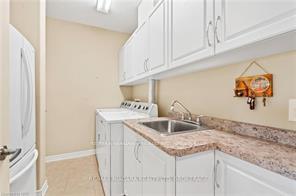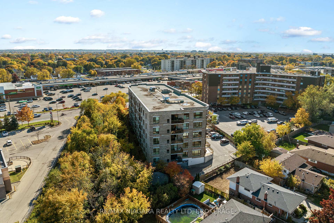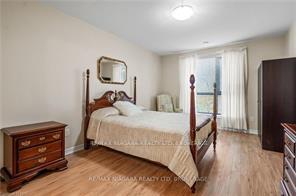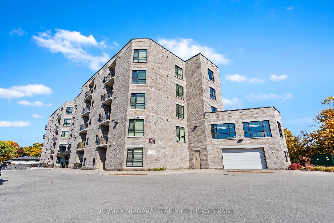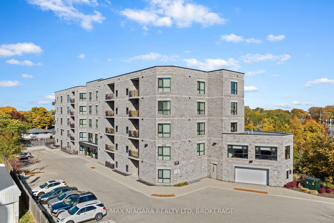$579,900
Available - For Sale
Listing ID: X11919193
379 SCOTT St , Unit 308, St. Catharines, L2M 3W2, Ontario
| Enjoy condo living in this spacious 2-bedroom, open living suite -- now available at Walker's Creek! Perfectly situated in a prime location, this unit is immaculate and in superb condition. Beautiful covered balcony condo with lots of privacy. Low condo fees (water included) and many upgrades. Featuring custom shaker cabinets and crown moulding in kitchen with space for dining. Laundry room ensuite with sink and extra storage space. Carpet free with tile and laminate flooring throughout unit. Stunning natural light. Massive primary bedroom with double closets and 3-piece ensuite bathroom. Second 3-piece bathroom with glass shower. Underground, heated parking spot and large storage locker included. Building amenities include a beautiful outdoor BBQ area with gazebo, great for summer nights, party room with full kitchen, reading/games room and workshop in the heated parking garage. Walking distance to Sobeys, Shoppers Drug Mart, Tim Horton's and so much more. Just minutes to Wine Country and great access to the QEW. Don't miss out on this chance to live in the Walker's Creek Community! |
| Price | $579,900 |
| Taxes: | $4400.00 |
| Maintenance Fee: | 548.57 |
| Address: | 379 SCOTT St , Unit 308, St. Catharines, L2M 3W2, Ontario |
| Province/State: | Ontario |
| Condo Corporation No | NNSCC |
| Level | 3 |
| Unit No | 308 |
| Directions/Cross Streets: | Scott & Niagara Scott Street between Niagara and Vine |
| Rooms: | 5 |
| Bedrooms: | 2 |
| Bedrooms +: | |
| Kitchens: | 1 |
| Family Room: | N |
| Basement: | None |
| Approximatly Age: | New |
| Property Type: | Condo Apt |
| Style: | Other |
| Exterior: | Brick |
| Garage Type: | Underground |
| Garage(/Parking)Space: | 1.00 |
| Drive Parking Spaces: | 0 |
| Park #1 | |
| Parking Type: | Owned |
| Exposure: | N |
| Balcony: | Open |
| Locker: | Owned |
| Pet Permited: | Restrict |
| Approximatly Age: | New |
| Approximatly Square Footage: | 1000-1199 |
| Building Amenities: | Party/Meeting Room, Visitor Parking |
| Maintenance: | 548.57 |
| Water Included: | Y |
| Common Elements Included: | Y |
| Parking Included: | Y |
| Building Insurance Included: | Y |
| Fireplace/Stove: | N |
| Heat Source: | Electric |
| Heat Type: | Forced Air |
| Central Air Conditioning: | Central Air |
| Central Vac: | N |
| Ensuite Laundry: | Y |
| Elevator Lift: | Y |
$
%
Years
This calculator is for demonstration purposes only. Always consult a professional
financial advisor before making personal financial decisions.
| Although the information displayed is believed to be accurate, no warranties or representations are made of any kind. |
| RE/MAX NIAGARA REALTY LTD, BROKERAGE |
|
|

Dir:
1-866-382-2968
Bus:
416-548-7854
Fax:
416-981-7184
| Book Showing | Email a Friend |
Jump To:
At a Glance:
| Type: | Condo - Condo Apt |
| Area: | Niagara |
| Municipality: | St. Catharines |
| Neighbourhood: | 442 - Vine/Linwell |
| Style: | Other |
| Approximate Age: | New |
| Tax: | $4,400 |
| Maintenance Fee: | $548.57 |
| Beds: | 2 |
| Baths: | 2 |
| Garage: | 1 |
| Fireplace: | N |
Locatin Map:
Payment Calculator:
- Color Examples
- Green
- Black and Gold
- Dark Navy Blue And Gold
- Cyan
- Black
- Purple
- Gray
- Blue and Black
- Orange and Black
- Red
- Magenta
- Gold
- Device Examples

