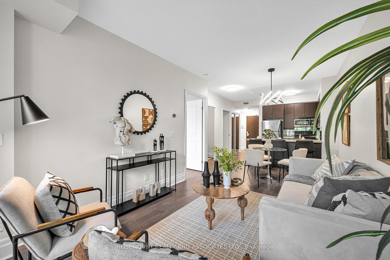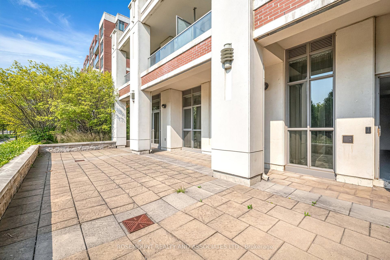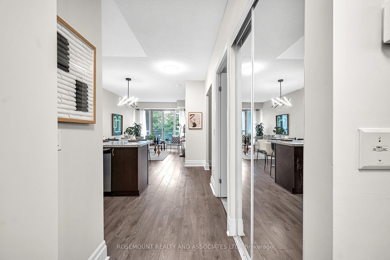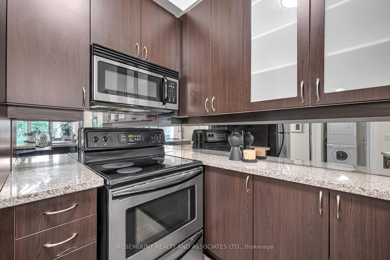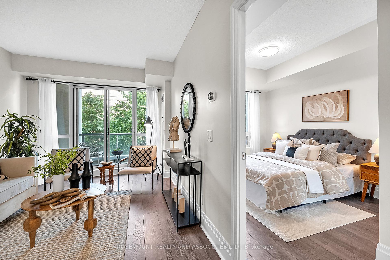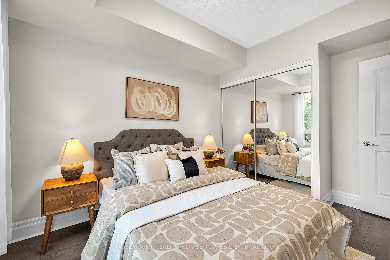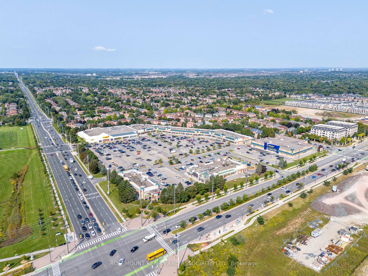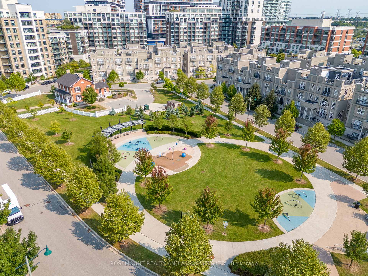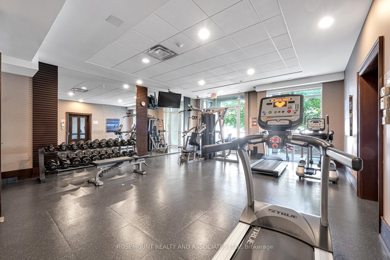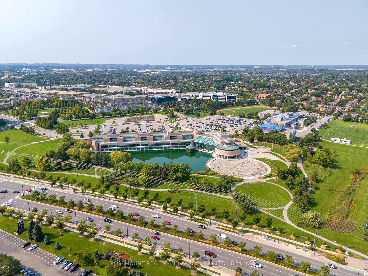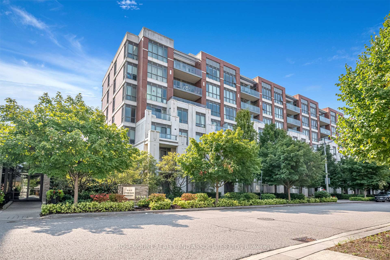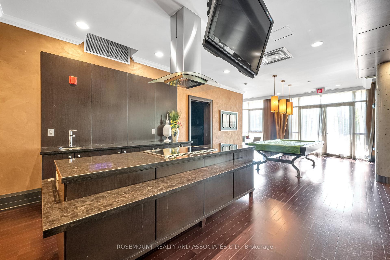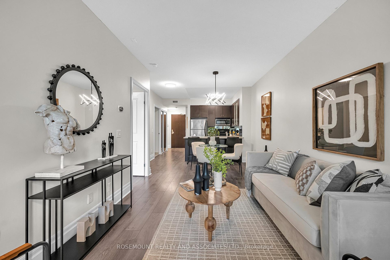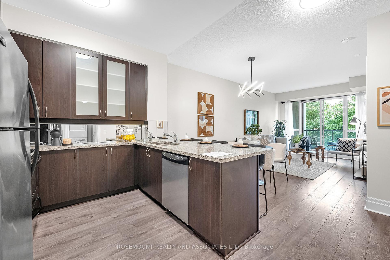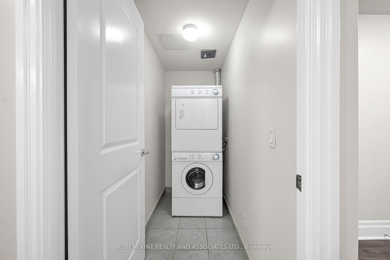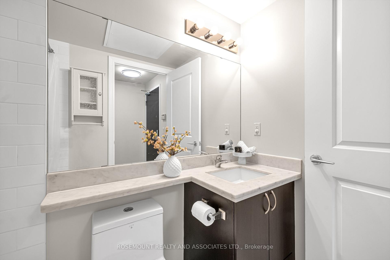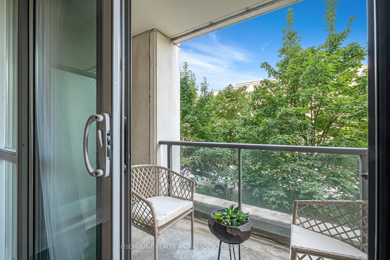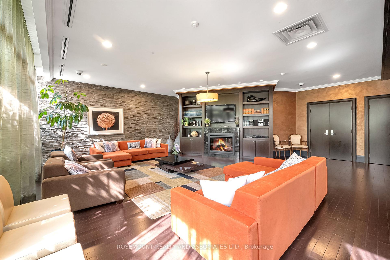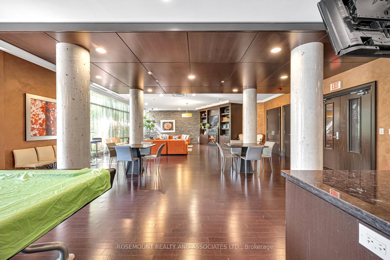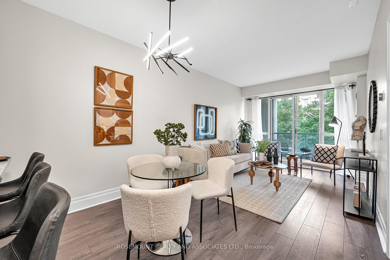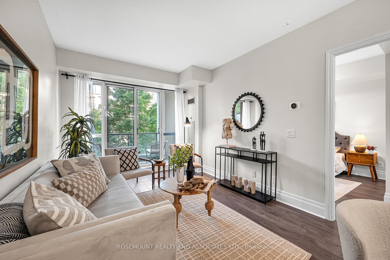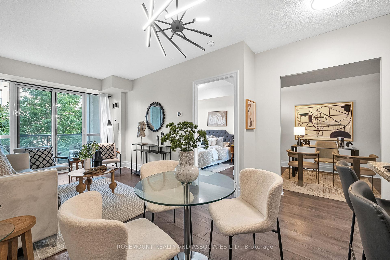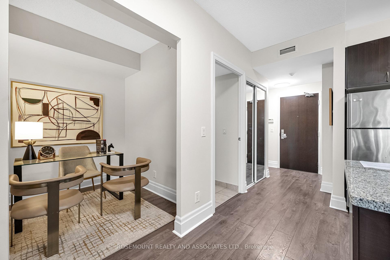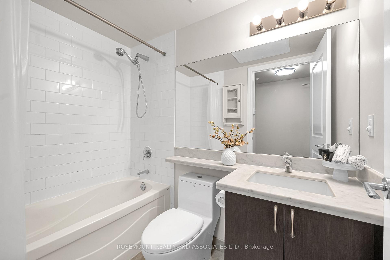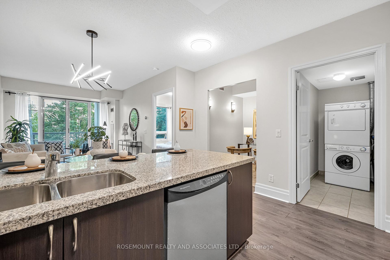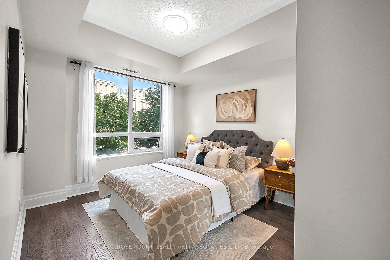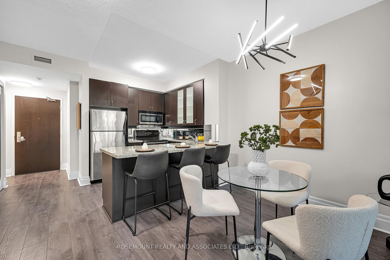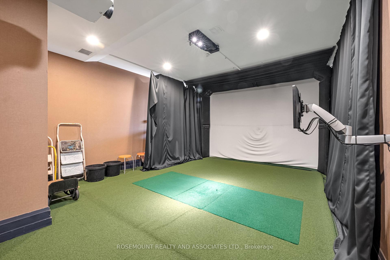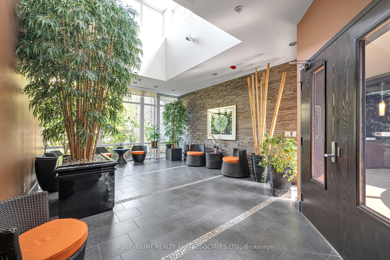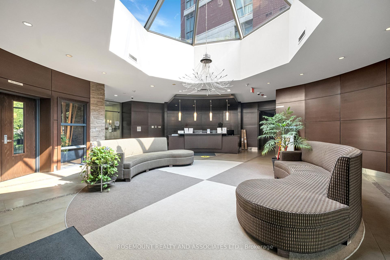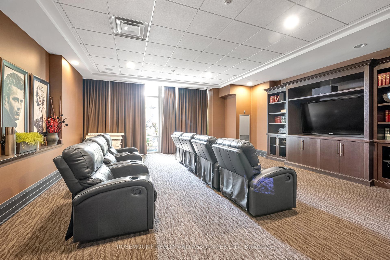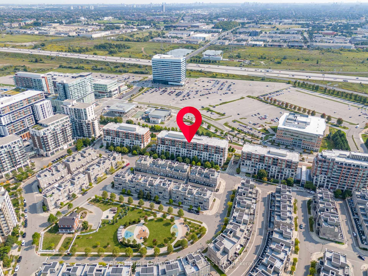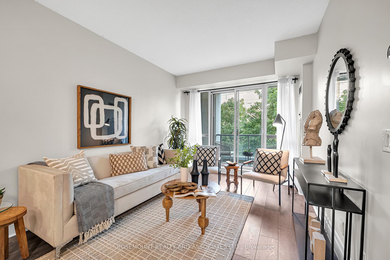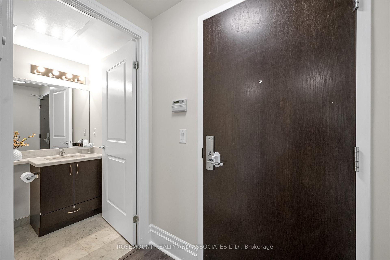$579,999
Available - For Sale
Listing ID: N11919240
39 Upper Duke Cres , Unit 223, Markham, L6G 0B8, Ontario
| Welcome to 39 Upper Duke Crescent, where modern comfort meets prime Markham living! This spacious 1-bedroom plus den condo offers over 700 sq. ft. of bright, inviting space, freshly painted with upgraded light fixtures. The large kitchen features a ton of counter space and a convenient breakfast bar, while the bedroom boasts huge windows and a large closet for ample storage. The open-concept layout is perfect for relaxation and entertaining, with a versatile den that can serve as an office or guest room. This condo offers unbeatable convenience and is located steps from Downtown Markham, the York University campus, and major highways. Enjoy excellent building amenities, including 24-hour concierge service, a well-equipped gym and fitness studio, a guest suite, a golf simulator, a theatre room, and a meeting/party room. Live, work, study, and play all in one vibrant area! |
| Extras: Enjoy the Convenience of Being Just Steps Away From Fitness Centers Like Pan Am Sport Central, York University, YMCA, and Go Station, and just Minutes away from 407, 404, Public Transit, Schools, Shopping, Parks, Rest VIP Cineplex Theatres. |
| Price | $579,999 |
| Taxes: | $2190.66 |
| Maintenance Fee: | 656.60 |
| Address: | 39 Upper Duke Cres , Unit 223, Markham, L6G 0B8, Ontario |
| Province/State: | Ontario |
| Condo Corporation No | yrscp |
| Level | 2 |
| Unit No | 23 |
| Locker No | 180 |
| Directions/Cross Streets: | Warden & Enterprise Blvd. |
| Rooms: | 5 |
| Bedrooms: | 1 |
| Bedrooms +: | 1 |
| Kitchens: | 1 |
| Family Room: | N |
| Basement: | None |
| Approximatly Age: | 11-15 |
| Property Type: | Condo Apt |
| Style: | Apartment |
| Exterior: | Concrete |
| Garage Type: | Underground |
| Garage(/Parking)Space: | 1.00 |
| Drive Parking Spaces: | 0 |
| Park #1 | |
| Parking Spot: | 121 |
| Parking Type: | Owned |
| Legal Description: | B/121 |
| Exposure: | N |
| Balcony: | Open |
| Locker: | Owned |
| Pet Permited: | Restrict |
| Approximatly Age: | 11-15 |
| Approximatly Square Footage: | 700-799 |
| Maintenance: | 656.60 |
| CAC Included: | Y |
| Water Included: | Y |
| Common Elements Included: | Y |
| Heat Included: | Y |
| Parking Included: | Y |
| Building Insurance Included: | Y |
| Fireplace/Stove: | N |
| Heat Source: | Gas |
| Heat Type: | Forced Air |
| Central Air Conditioning: | Central Air |
| Central Vac: | N |
| Ensuite Laundry: | Y |
$
%
Years
This calculator is for demonstration purposes only. Always consult a professional
financial advisor before making personal financial decisions.
| Although the information displayed is believed to be accurate, no warranties or representations are made of any kind. |
| ROSEMOUNT REALTY AND ASSOCIATES LTD. |
|
|

Dir:
1-866-382-2968
Bus:
416-548-7854
Fax:
416-981-7184
| Virtual Tour | Book Showing | Email a Friend |
Jump To:
At a Glance:
| Type: | Condo - Condo Apt |
| Area: | York |
| Municipality: | Markham |
| Neighbourhood: | Unionville |
| Style: | Apartment |
| Approximate Age: | 11-15 |
| Tax: | $2,190.66 |
| Maintenance Fee: | $656.6 |
| Beds: | 1+1 |
| Baths: | 1 |
| Garage: | 1 |
| Fireplace: | N |
Locatin Map:
Payment Calculator:
- Color Examples
- Green
- Black and Gold
- Dark Navy Blue And Gold
- Cyan
- Black
- Purple
- Gray
- Blue and Black
- Orange and Black
- Red
- Magenta
- Gold
- Device Examples

