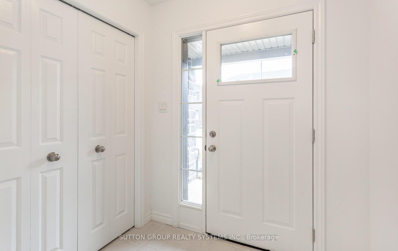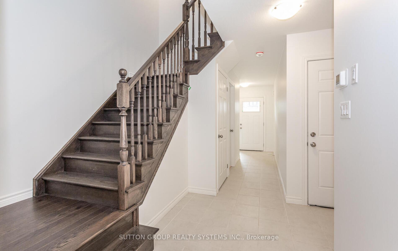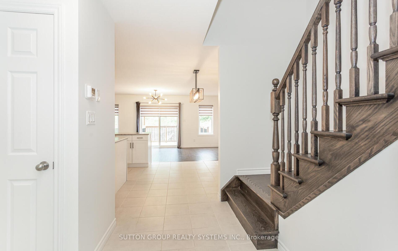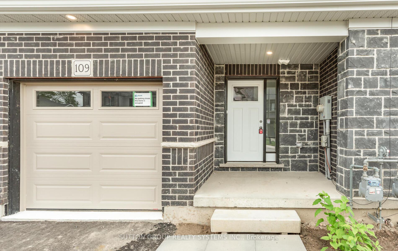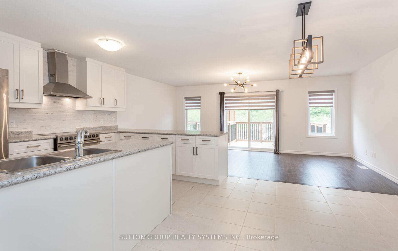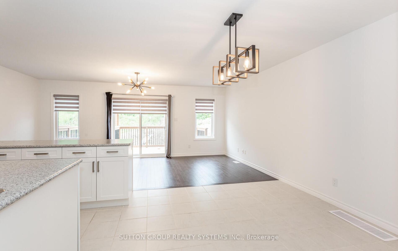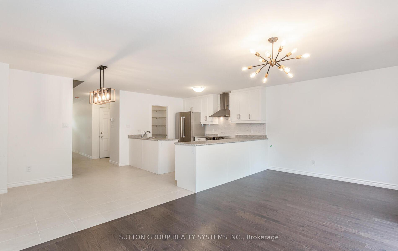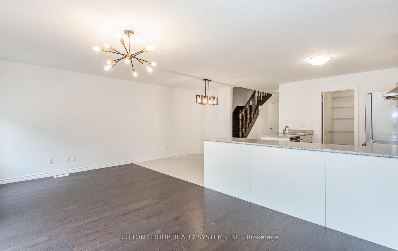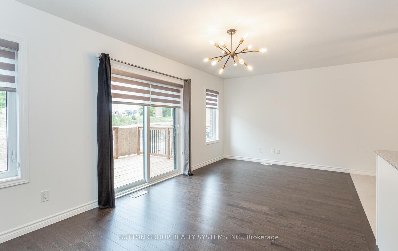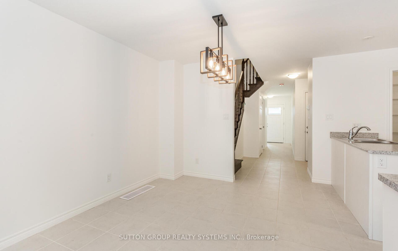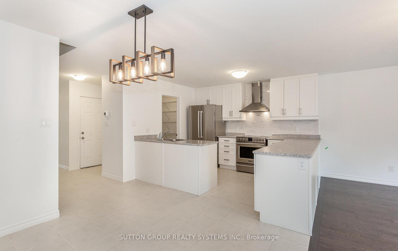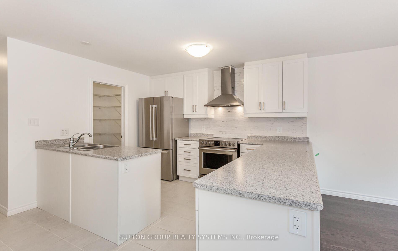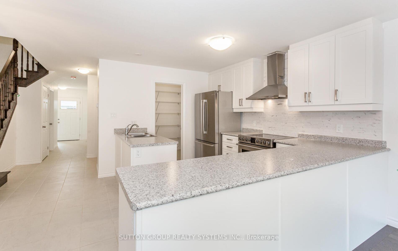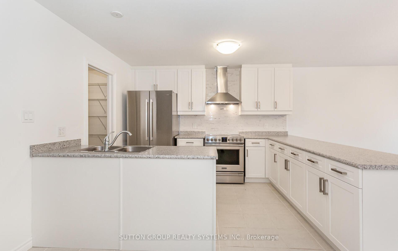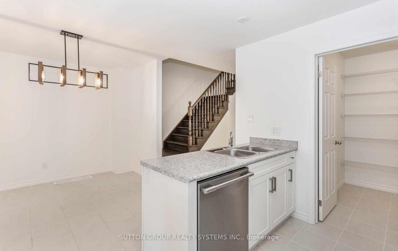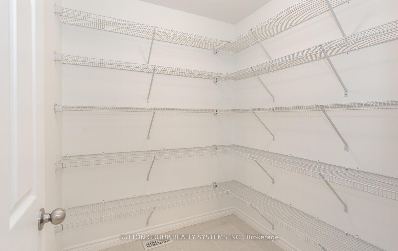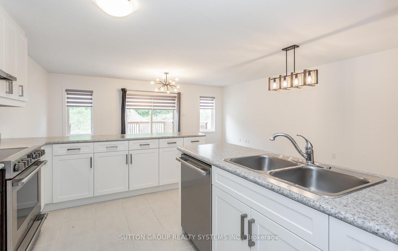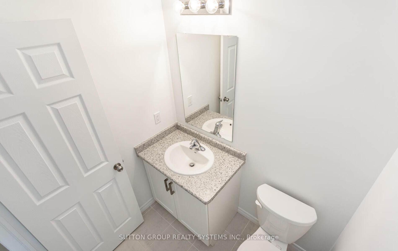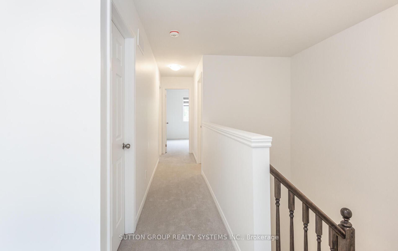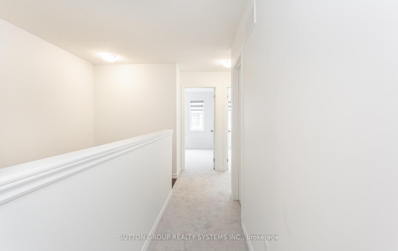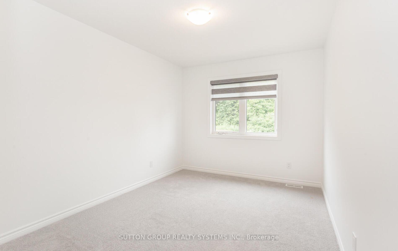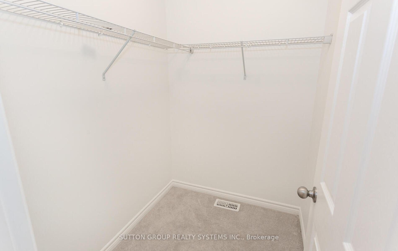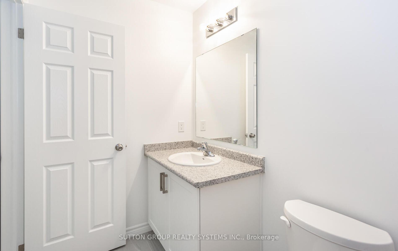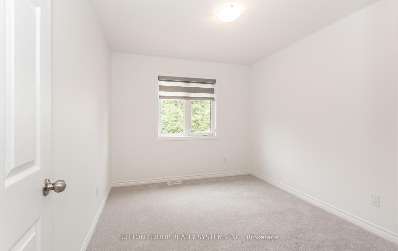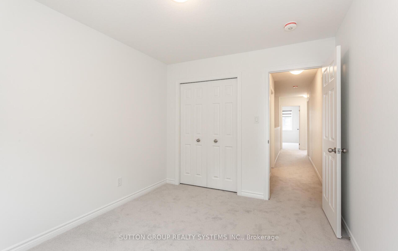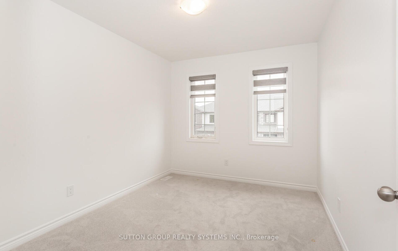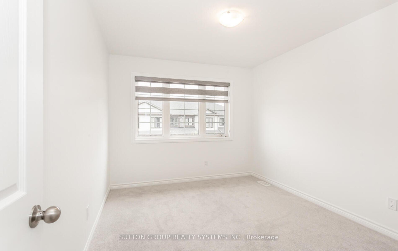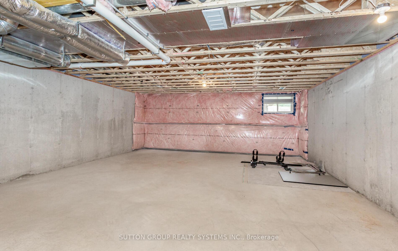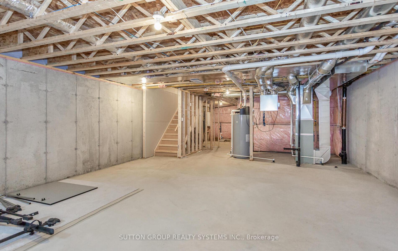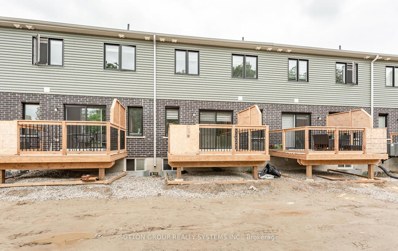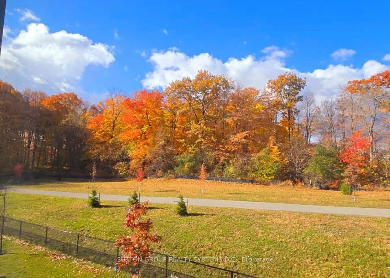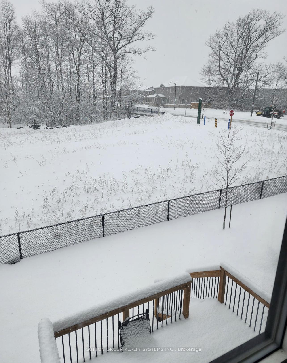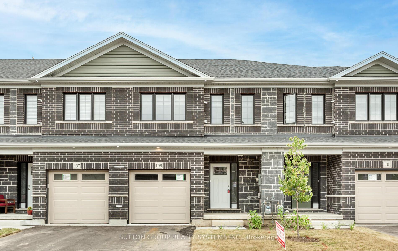$3,150
Available - For Rent
Listing ID: X11919315
109 Woodedge Circ , Kitchener, N2R 0P8, Ontario
| EXCEPTIONAL FOUR [4] Bedroom 3 Bathroom Townhome Home In A Desired Kitchener Community. This One-Of-A-Kind Home Is Not Only Bright & Spacious but It also Offers a Practical And Spacious Layout. Starting With The Modern Open Concept Kitchen Equipped With Stainless Steel Appliances & Lots of Cabinet and Counter Space + A WALK-In Pantry [ Rare Feature ]. This Naturally Bright Home Boasts A Desginated Dining Area, A Large GREAT Room that Walks Out To A Backyard With Greenbelt Views [ No House B ehind ]. Upstairs You'll Find 4 Spacious Bedrooms With Large Closets and Windows Including A Primary Bedroom With A Huge Walk In Closet And An En-Suite Bath. This Home Also Offers An Open Concept Unfinished Basement with Tons Of Storage & Last But Not The least, It's Convenient Location which Is Steps to Oak Creek Public School, Mins To Shopping, Transit, Parks, Trails & The Highway Which Makes This Your Ideal Fit To Call Home. |
| Extras: 4 Bedrooms - Walk-In Pantry in Kitchen - Large Open concept Basement - Walk-Out to Deck - No House behind You - 2nd Floor Convenient Laundry - Private Garage - Lots of Closets and Storage Options. |
| Price | $3,150 |
| Address: | 109 Woodedge Circ , Kitchener, N2R 0P8, Ontario |
| Directions/Cross Streets: | Huron Rd/ Woodbine Ave |
| Rooms: | 8 |
| Bedrooms: | 4 |
| Bedrooms +: | |
| Kitchens: | 1 |
| Family Room: | N |
| Basement: | Unfinished |
| Furnished: | N |
| Approximatly Age: | 0-5 |
| Property Type: | Att/Row/Twnhouse |
| Style: | 2-Storey |
| Exterior: | Alum Siding, Brick Front |
| Garage Type: | Attached |
| (Parking/)Drive: | Private |
| Drive Parking Spaces: | 1 |
| Pool: | None |
| Private Entrance: | Y |
| Laundry Access: | In Area |
| Approximatly Age: | 0-5 |
| Approximatly Square Footage: | 1500-2000 |
| Property Features: | Grnbelt/Cons, Public Transit, School, Wooded/Treed |
| Parking Included: | Y |
| Fireplace/Stove: | N |
| Heat Source: | Gas |
| Heat Type: | Forced Air |
| Central Air Conditioning: | Central Air |
| Central Vac: | N |
| Laundry Level: | Upper |
| Elevator Lift: | N |
| Sewers: | Sewers |
| Water: | Municipal |
| Although the information displayed is believed to be accurate, no warranties or representations are made of any kind. |
| SUTTON GROUP REALTY SYSTEMS INC. |
|
|

Dir:
1-866-382-2968
Bus:
416-548-7854
Fax:
416-981-7184
| Book Showing | Email a Friend |
Jump To:
At a Glance:
| Type: | Freehold - Att/Row/Twnhouse |
| Area: | Waterloo |
| Municipality: | Kitchener |
| Style: | 2-Storey |
| Approximate Age: | 0-5 |
| Beds: | 4 |
| Baths: | 3 |
| Fireplace: | N |
| Pool: | None |
Locatin Map:
- Color Examples
- Green
- Black and Gold
- Dark Navy Blue And Gold
- Cyan
- Black
- Purple
- Gray
- Blue and Black
- Orange and Black
- Red
- Magenta
- Gold
- Device Examples

