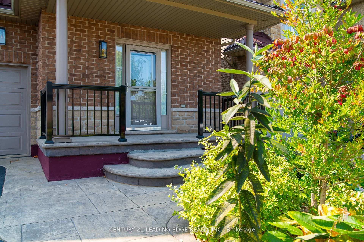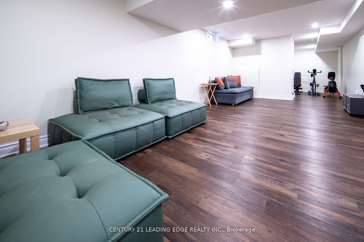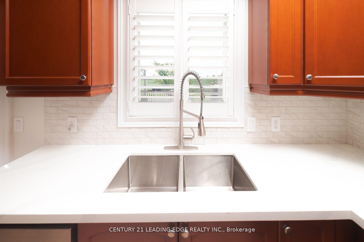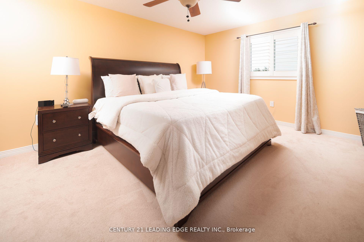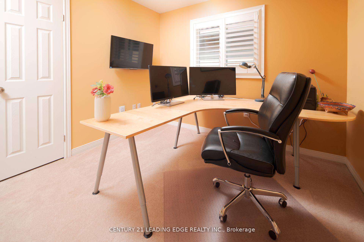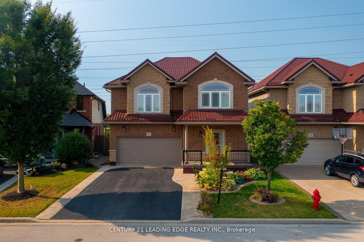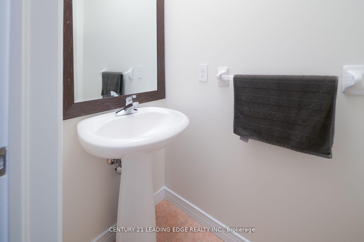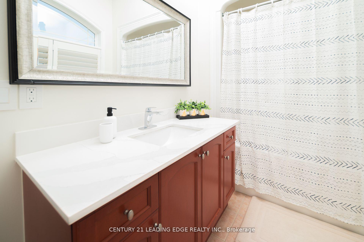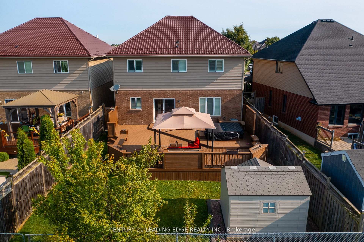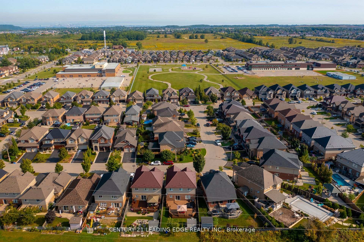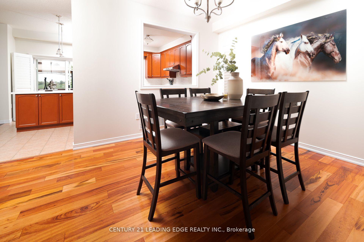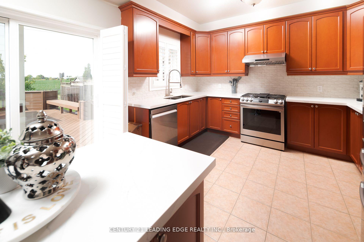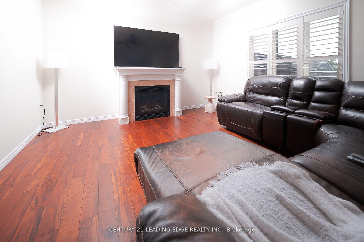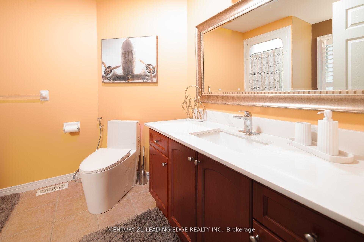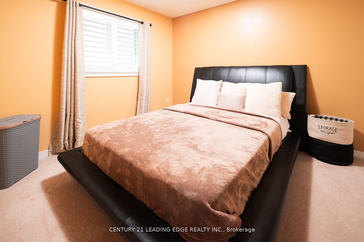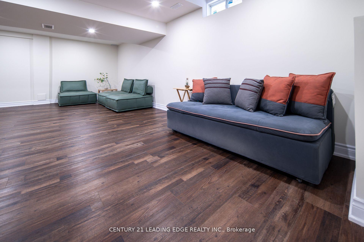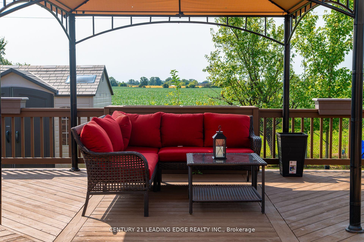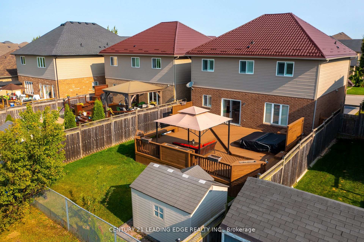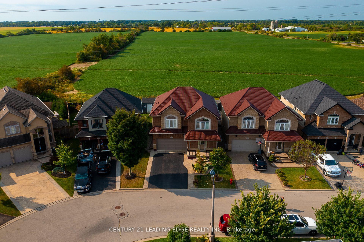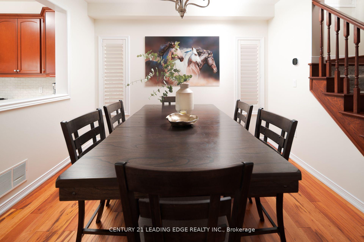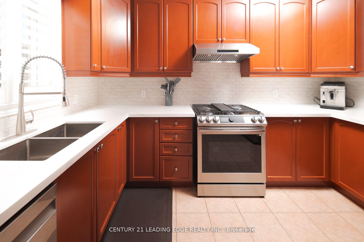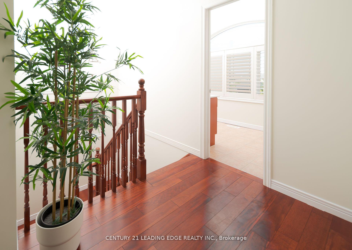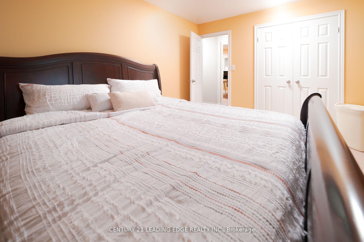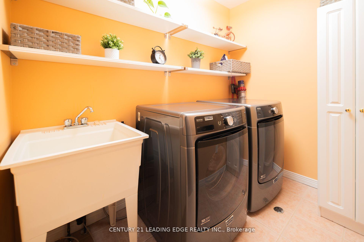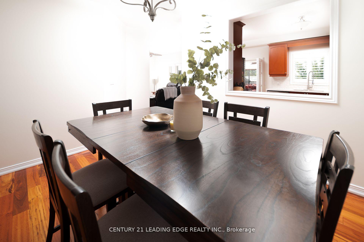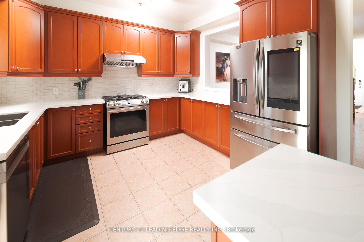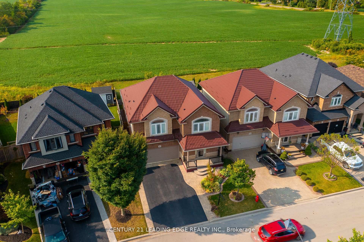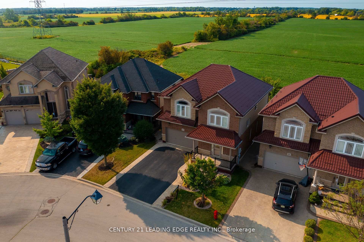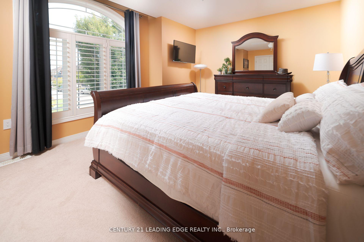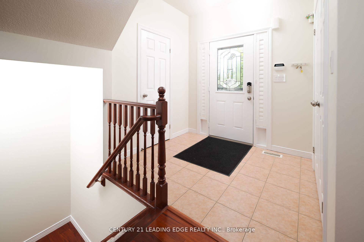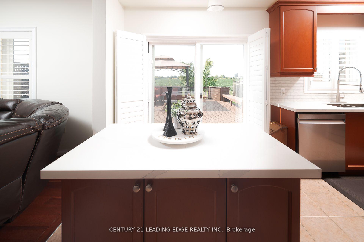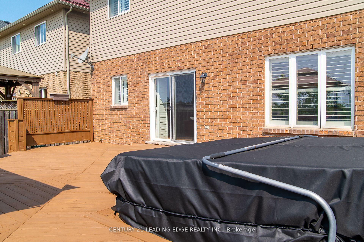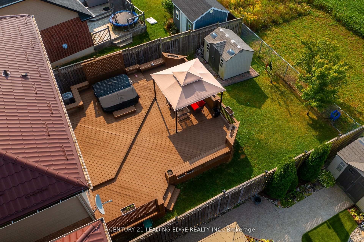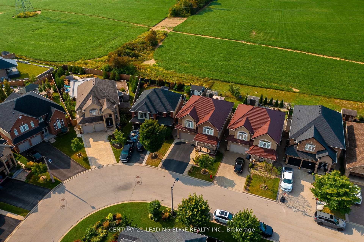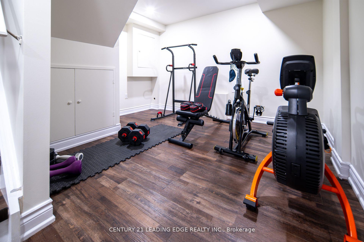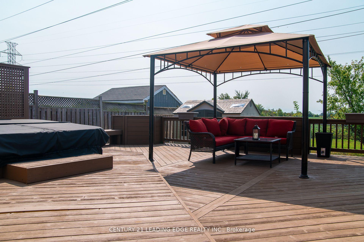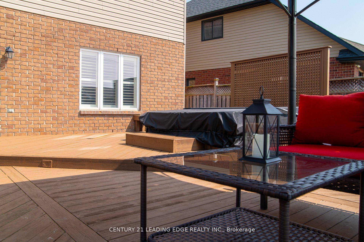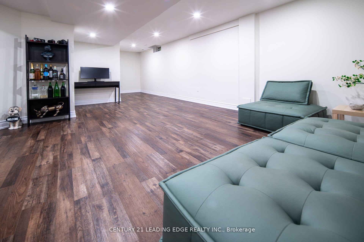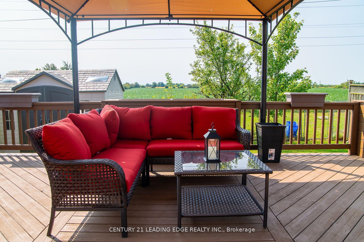$1,179,999
Available - For Sale
Listing ID: X11918773
60 Sundance Cres , Hamilton, L0R 1P0, Ontario
| Welcome To Your Dream Home In The Heart Of Hannon! This Beautifully Uprgraded Detached House Offers A Perfect Blend Of Modern Elegance and Family-Friendly Comfort With A Total of 2900 Sqft Of Living Space, Offering 4 Spacious Bedrooms, Open Concept Layout With Hardwood Floors Throughout Main Floor, Bright and Airy Perfect For Family Gatherings, Finished Basement Providing Additional Living Space, Fully Fenced Private Backyard, With The Beautiful Extended Large Deck, Shed and Hot Tub, Family-Friendly Community, Ideal For Raising Children, This Home Is Designed For Those Who Appreciate Quality and Style. Do Not Miss The Opportunity To Make This Stunning Property Your Own! |
| Extras: Recent Upgrades Include Finished Basement (2022), Metal Roof (2019), Quartz Counter Top (2022), Stainless Steel Appliances (2022) |
| Price | $1,179,999 |
| Taxes: | $6146.72 |
| Address: | 60 Sundance Cres , Hamilton, L0R 1P0, Ontario |
| Lot Size: | 40.11 x 105.20 (Feet) |
| Acreage: | < .50 |
| Directions/Cross Streets: | Rymal Rd E & Fletcher Rd |
| Rooms: | 7 |
| Rooms +: | 1 |
| Bedrooms: | 4 |
| Bedrooms +: | |
| Kitchens: | 1 |
| Family Room: | Y |
| Basement: | Finished |
| Approximatly Age: | 6-15 |
| Property Type: | Detached |
| Style: | 2-Storey |
| Exterior: | Brick, Concrete |
| Garage Type: | Attached |
| (Parking/)Drive: | Available |
| Drive Parking Spaces: | 2 |
| Pool: | None |
| Approximatly Age: | 6-15 |
| Property Features: | Fenced Yard, Library, Park, Place Of Worship, School, School Bus Route |
| Fireplace/Stove: | Y |
| Heat Source: | Gas |
| Heat Type: | Forced Air |
| Central Air Conditioning: | Central Air |
| Central Vac: | N |
| Sewers: | Sewers |
| Water: | Municipal |
| Utilities-Cable: | A |
| Utilities-Hydro: | Y |
| Utilities-Gas: | Y |
| Utilities-Telephone: | A |
$
%
Years
This calculator is for demonstration purposes only. Always consult a professional
financial advisor before making personal financial decisions.
| Although the information displayed is believed to be accurate, no warranties or representations are made of any kind. |
| CENTURY 21 LEADING EDGE REALTY INC. |
|
|

Dir:
1-866-382-2968
Bus:
416-548-7854
Fax:
416-981-7184
| Virtual Tour | Book Showing | Email a Friend |
Jump To:
At a Glance:
| Type: | Freehold - Detached |
| Area: | Hamilton |
| Municipality: | Hamilton |
| Neighbourhood: | Rural Glanbrook |
| Style: | 2-Storey |
| Lot Size: | 40.11 x 105.20(Feet) |
| Approximate Age: | 6-15 |
| Tax: | $6,146.72 |
| Beds: | 4 |
| Baths: | 3 |
| Fireplace: | Y |
| Pool: | None |
Locatin Map:
Payment Calculator:
- Color Examples
- Green
- Black and Gold
- Dark Navy Blue And Gold
- Cyan
- Black
- Purple
- Gray
- Blue and Black
- Orange and Black
- Red
- Magenta
- Gold
- Device Examples

