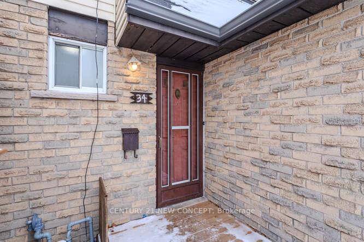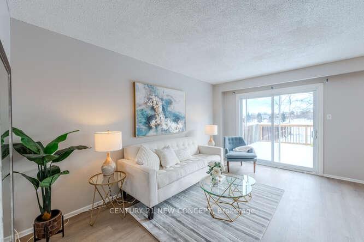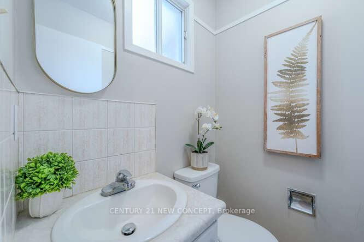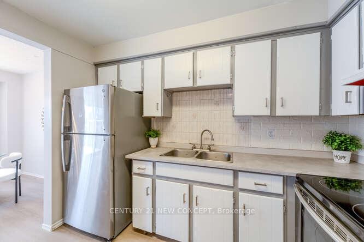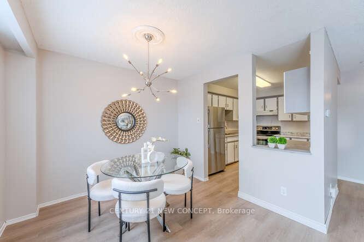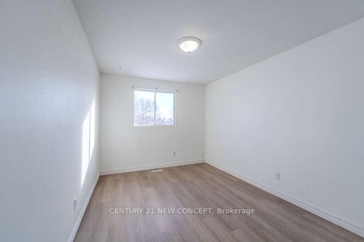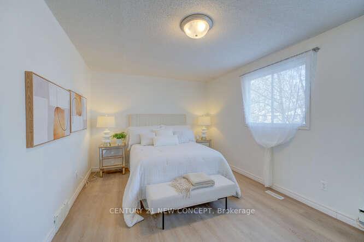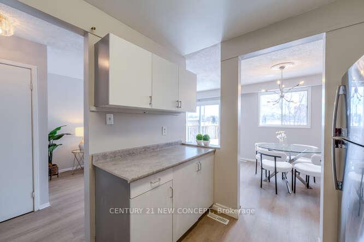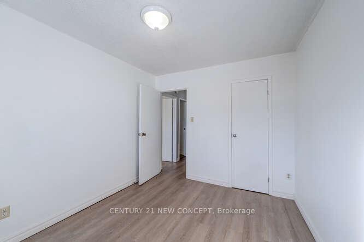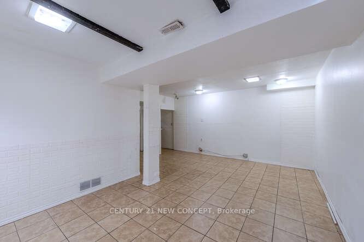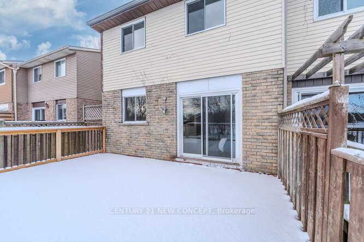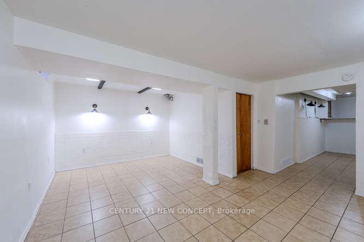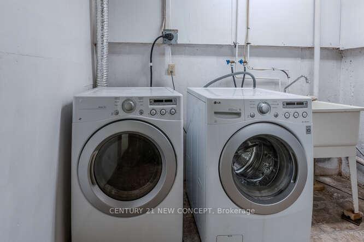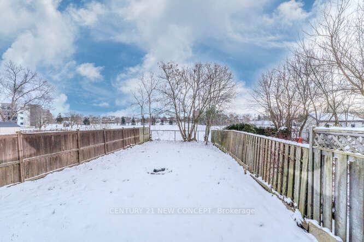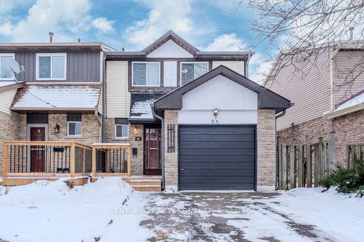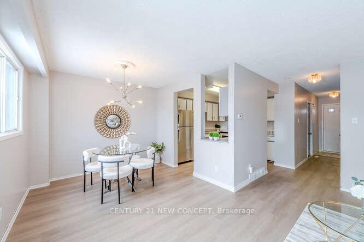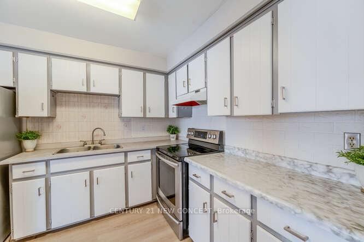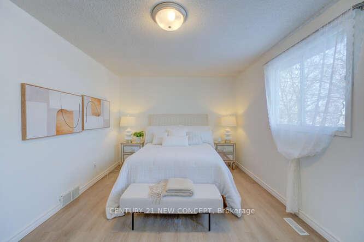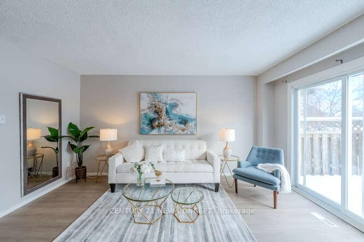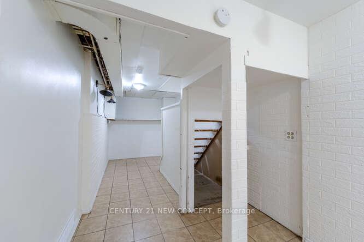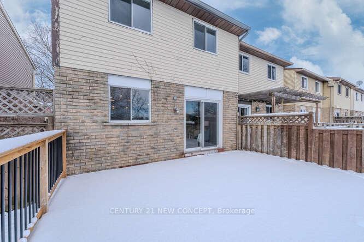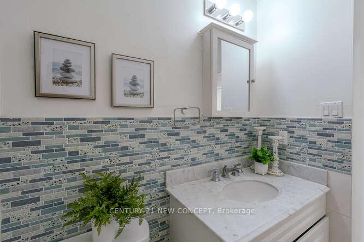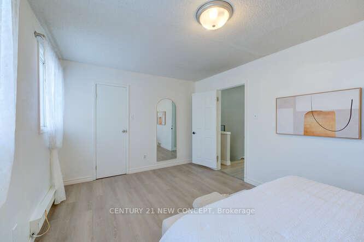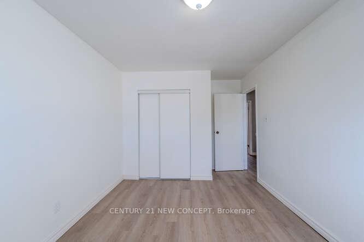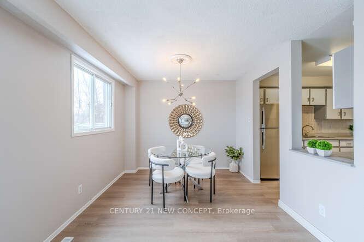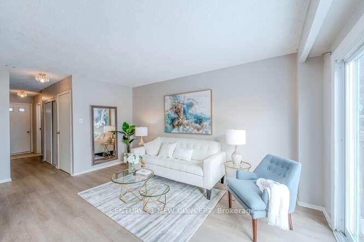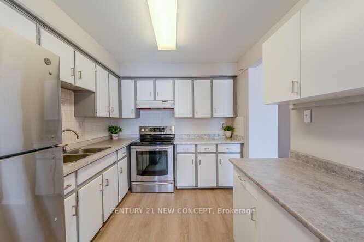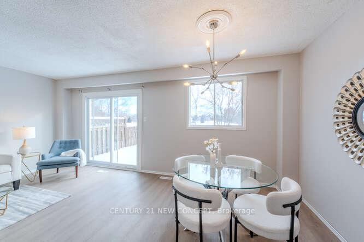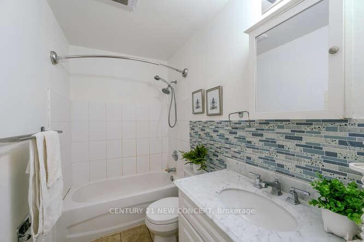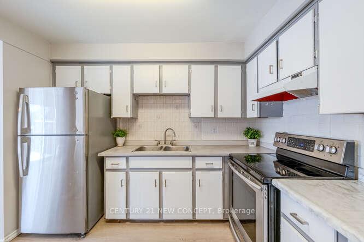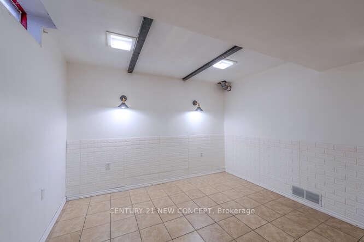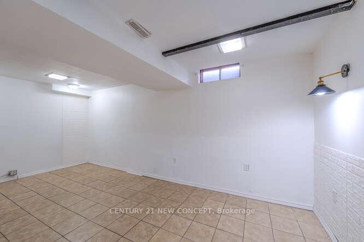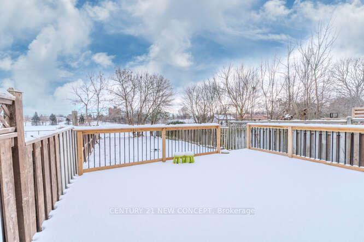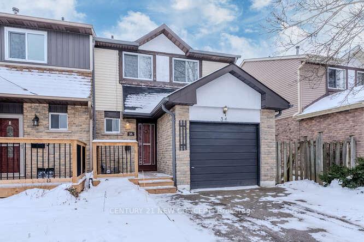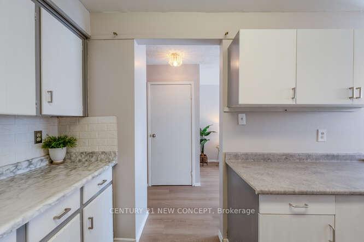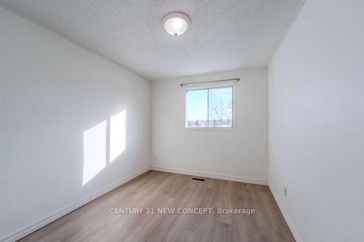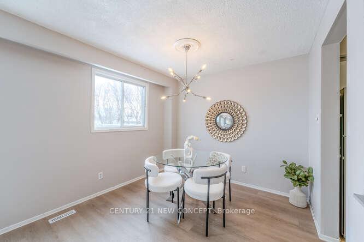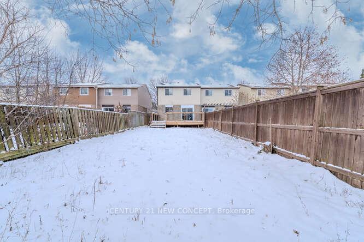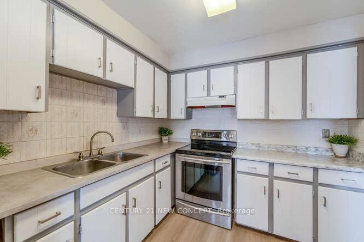$588,900
Available - For Sale
Listing ID: X11918769
34 Parkside Dr , Brant, N3L 3S7, Ontario
| Located in the heart of Paris' most desirable neighborhood, known for its proximity to the Grand River, this charming residence offers refined living. Carpet-free home with newly installed huge, beautiful decks on both sides of the property in 2023, enjoy serene park views from the inviting living room, creating a peaceful and relaxing atmosphere. The well-appointed kitchen offers ample space for culinary endeavors, while the generously sized primary bedroom boasts a spacious closet, providing ample storage for your wardrobe. The two additional bedrooms provide generous space for family members. This home features new flooring throughout, installed in 2023. Fire up the grill on your newly constructed patio and enjoy outdoor dining. The expansive backyard offers endless possibilities for relaxation and entertainment. Enjoy the added living space of a fully finished basement. All essential amenities are conveniently located within walking distance, including parks, schools, grocery stores, restaurants, coffee shops, and major highways. This property is ideal for a variety of buyers, including first-time homebuyers, growing families, and investors. Don't miss this incredible opportunity! Schedule your private viewing today! |
| Extras: New two decks (front and back yard both), new flooring and the air duct cleaning were completed in 2023. Vacant condition, Flexible closing |
| Price | $588,900 |
| Taxes: | $2193.52 |
| Assessment Year: | 2024 |
| Address: | 34 Parkside Dr , Brant, N3L 3S7, Ontario |
| Lot Size: | 24.58 x 142.39 (Feet) |
| Acreage: | < .50 |
| Directions/Cross Streets: | Grand River St. N & Trillium Way |
| Rooms: | 7 |
| Rooms +: | 2 |
| Bedrooms: | 3 |
| Bedrooms +: | |
| Kitchens: | 1 |
| Family Room: | N |
| Basement: | Finished |
| Approximatly Age: | 31-50 |
| Property Type: | Semi-Detached |
| Style: | 2-Storey |
| Exterior: | Brick, Vinyl Siding |
| Garage Type: | Attached |
| (Parking/)Drive: | Pvt Double |
| Drive Parking Spaces: | 2 |
| Pool: | None |
| Approximatly Age: | 31-50 |
| Approximatly Square Footage: | 1100-1500 |
| Property Features: | Clear View, Fenced Yard, Park, Public Transit, School |
| Fireplace/Stove: | N |
| Heat Source: | Gas |
| Heat Type: | Forced Air |
| Central Air Conditioning: | Central Air |
| Central Vac: | N |
| Elevator Lift: | N |
| Sewers: | Sewers |
| Water: | Municipal |
| Utilities-Cable: | A |
| Utilities-Hydro: | Y |
| Utilities-Gas: | A |
| Utilities-Telephone: | A |
$
%
Years
This calculator is for demonstration purposes only. Always consult a professional
financial advisor before making personal financial decisions.
| Although the information displayed is believed to be accurate, no warranties or representations are made of any kind. |
| CENTURY 21 NEW CONCEPT |
|
|

Dir:
1-866-382-2968
Bus:
416-548-7854
Fax:
416-981-7184
| Virtual Tour | Book Showing | Email a Friend |
Jump To:
At a Glance:
| Type: | Freehold - Semi-Detached |
| Area: | Brant |
| Municipality: | Brant |
| Neighbourhood: | Paris |
| Style: | 2-Storey |
| Lot Size: | 24.58 x 142.39(Feet) |
| Approximate Age: | 31-50 |
| Tax: | $2,193.52 |
| Beds: | 3 |
| Baths: | 2 |
| Fireplace: | N |
| Pool: | None |
Locatin Map:
Payment Calculator:
- Color Examples
- Green
- Black and Gold
- Dark Navy Blue And Gold
- Cyan
- Black
- Purple
- Gray
- Blue and Black
- Orange and Black
- Red
- Magenta
- Gold
- Device Examples

