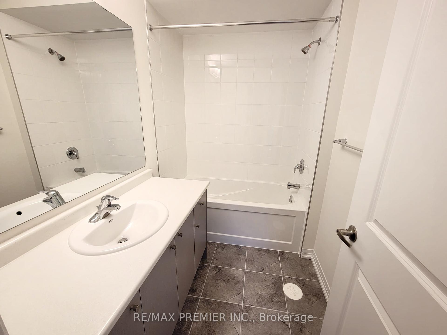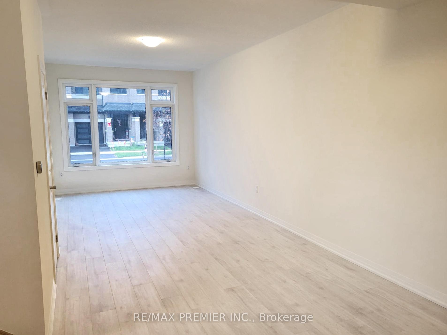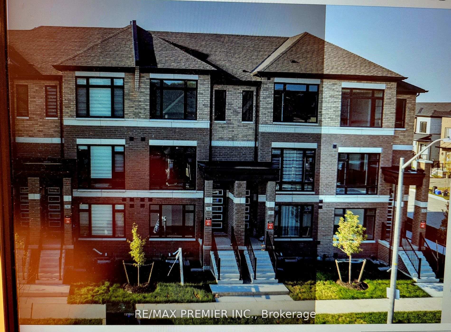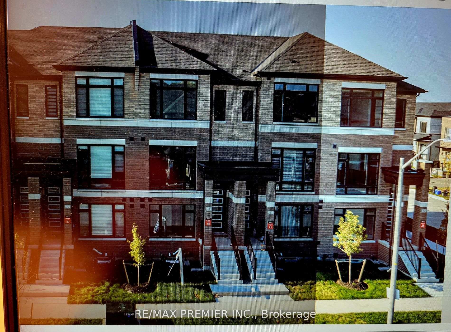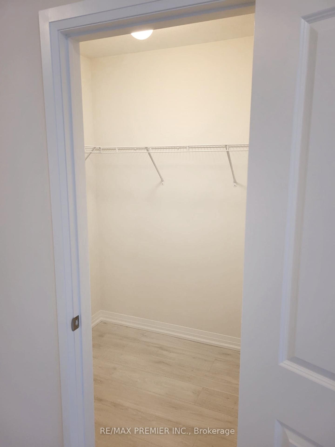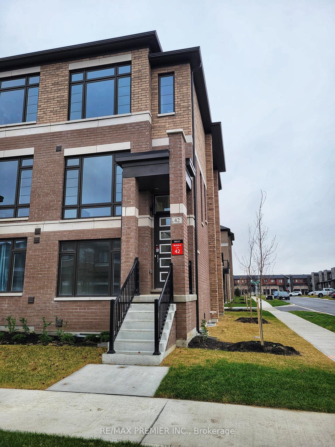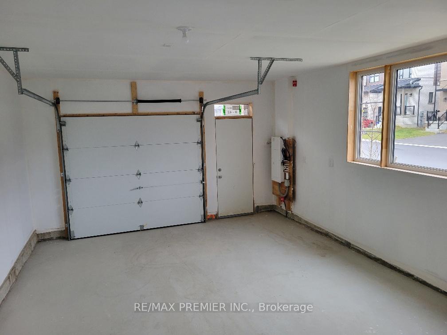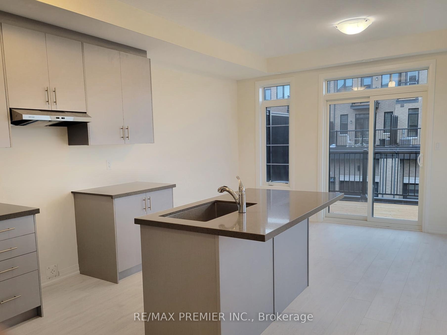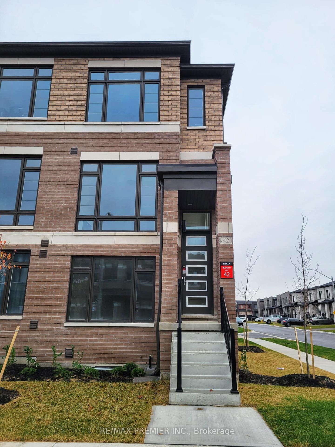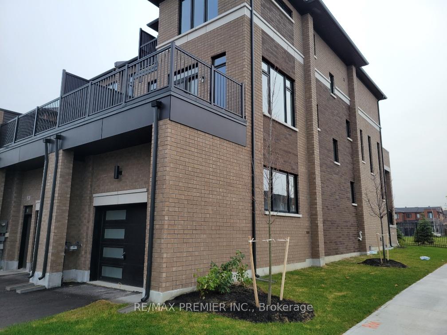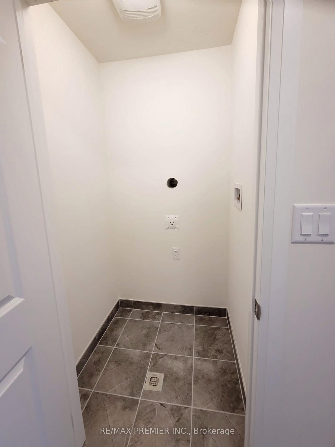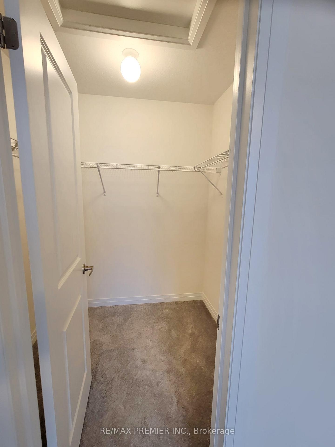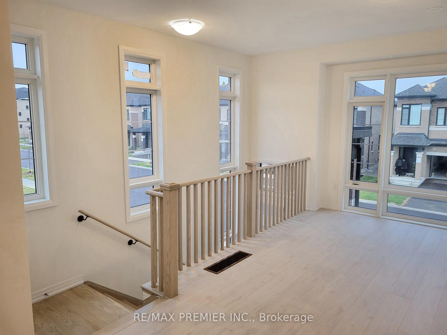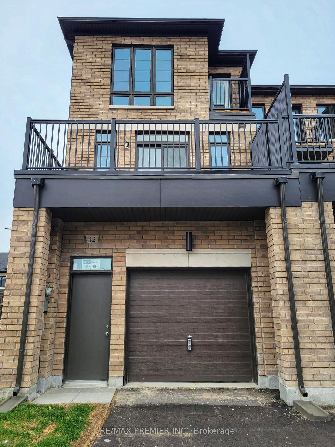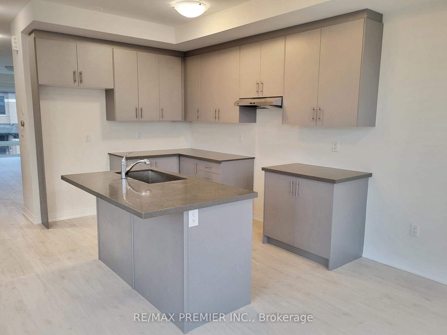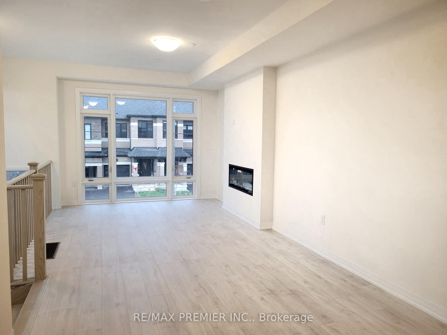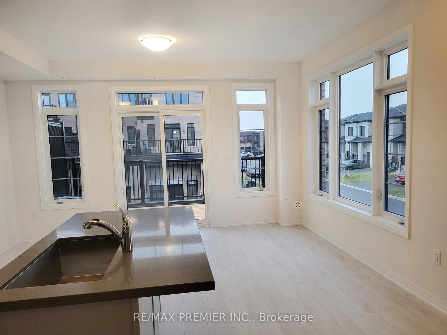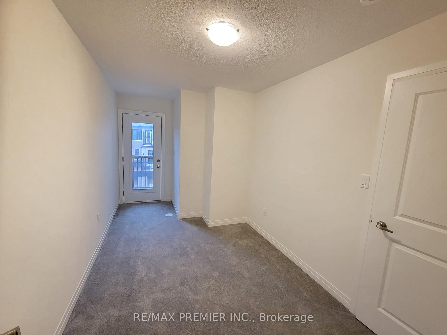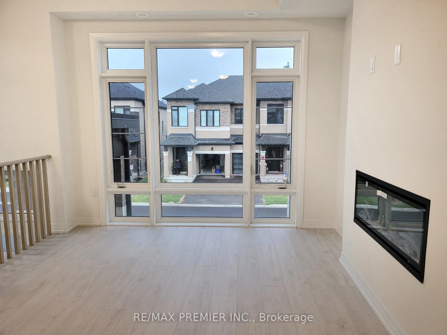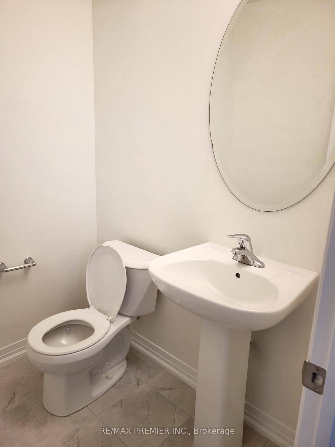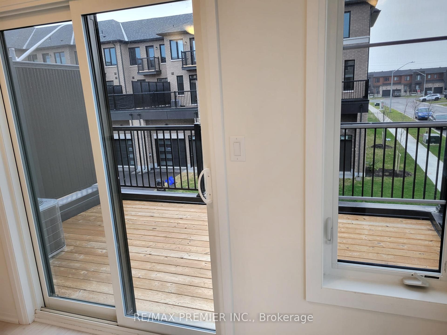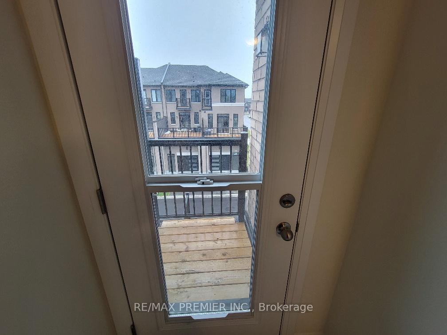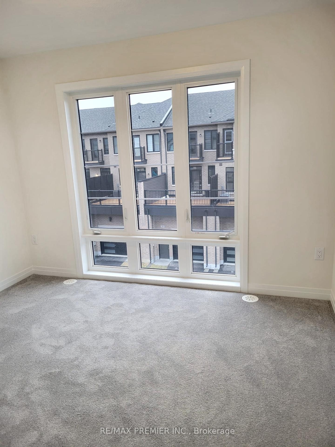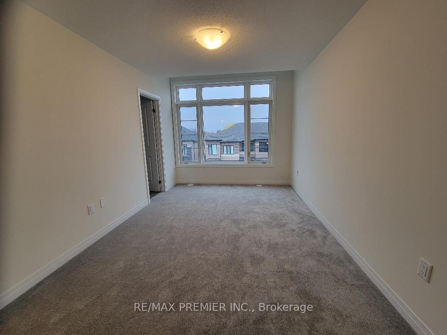$749,990
Available - For Sale
Listing ID: S11918851
42 Cherry Hill Lane , Barrie, L4N 6K7, Ontario
| Bright and Brand new End Unit home built by Award Winning Deco Homes. Not An Assignment Sale. All Brick And Stone Exteriors. Nestled in family-friendly neighborhood with 2153 sq ft of modern living boasting 3 bedrooms. Family sized kitchen & breakfast area complete with Stainless Steel Appliances, extended center Island, 9ft Ceilings, W/Out To oversized terrace. Spacious Great Room with Fireplace, Laminate Floors and 9ft Ceilings, oversized window & a private 2pc bath. Primary Bedroom features a Private Balcony, 2 full size window and 3 pc Ensuite complete with Glass Shower. Ground Floor boasts a Recreational Space complete With Laminate Flooring and 9ft Ceiling with access from oversized garage. Located just minutes from the Barrie South Go Station, Allandale Golf Course, and scenic trails and parks, this home provides the perfect blend of convenience and family friendly lifestyle. Added Features Include Cold Cellar, Electric Car Charger, A/C, and Central Vac Rough In. Minutes To Barrie GO. |
| Extras: ENERGY STAR Certified, Full TARION warrantee in effect. Shopping, Parks, Golf Course, Shores of Lake Simcoe |
| Price | $749,990 |
| Taxes: | $0.00 |
| Address: | 42 Cherry Hill Lane , Barrie, L4N 6K7, Ontario |
| Lot Size: | 26.50 x 89.00 (Feet) |
| Acreage: | < .50 |
| Directions/Cross Streets: | Yonge Street and Mapleview Drive |
| Rooms: | 9 |
| Bedrooms: | 3 |
| Bedrooms +: | |
| Kitchens: | 1 |
| Family Room: | N |
| Basement: | Full, Unfinished |
| Approximatly Age: | New |
| Property Type: | Att/Row/Twnhouse |
| Style: | 3-Storey |
| Exterior: | Brick, Stone |
| Garage Type: | Attached |
| (Parking/)Drive: | Private |
| Drive Parking Spaces: | 1 |
| Pool: | None |
| Approximatly Age: | New |
| Approximatly Square Footage: | 2000-2500 |
| Property Features: | Hospital, Lake/Pond, Ravine, Rec Centre, School, School Bus Route |
| Fireplace/Stove: | Y |
| Heat Source: | Gas |
| Heat Type: | Forced Air |
| Central Air Conditioning: | Central Air |
| Central Vac: | N |
| Laundry Level: | Upper |
| Sewers: | Sewers |
| Water: | Municipal |
| Utilities-Gas: | Y |
$
%
Years
This calculator is for demonstration purposes only. Always consult a professional
financial advisor before making personal financial decisions.
| Although the information displayed is believed to be accurate, no warranties or representations are made of any kind. |
| RE/MAX PREMIER INC. |
|
|

Dir:
1-866-382-2968
Bus:
416-548-7854
Fax:
416-981-7184
| Book Showing | Email a Friend |
Jump To:
At a Glance:
| Type: | Freehold - Att/Row/Twnhouse |
| Area: | Simcoe |
| Municipality: | Barrie |
| Neighbourhood: | Painswick South |
| Style: | 3-Storey |
| Lot Size: | 26.50 x 89.00(Feet) |
| Approximate Age: | New |
| Beds: | 3 |
| Baths: | 3 |
| Fireplace: | Y |
| Pool: | None |
Locatin Map:
Payment Calculator:
- Color Examples
- Green
- Black and Gold
- Dark Navy Blue And Gold
- Cyan
- Black
- Purple
- Gray
- Blue and Black
- Orange and Black
- Red
- Magenta
- Gold
- Device Examples

