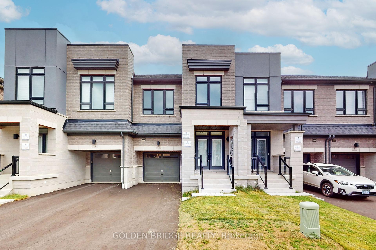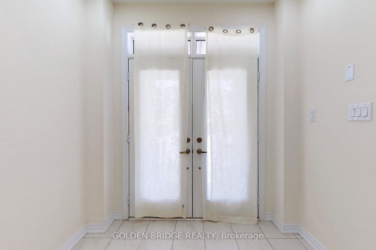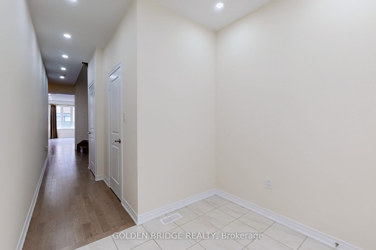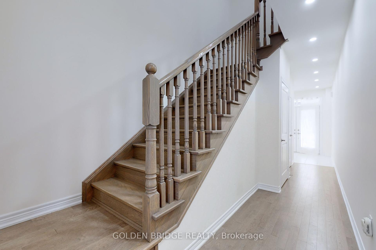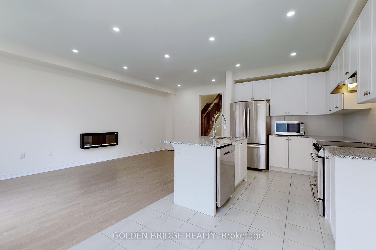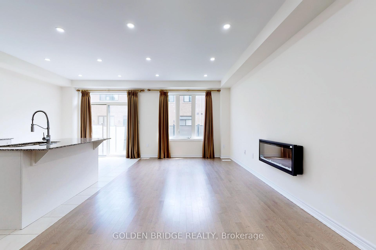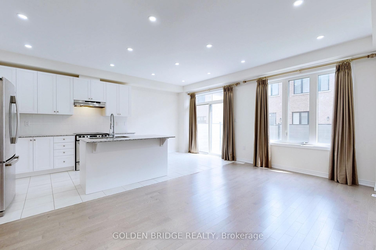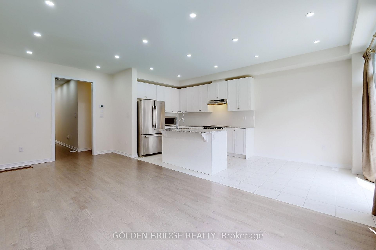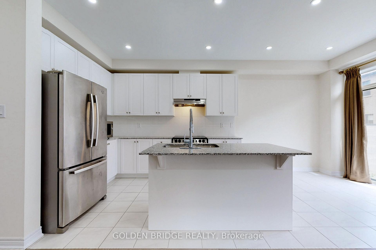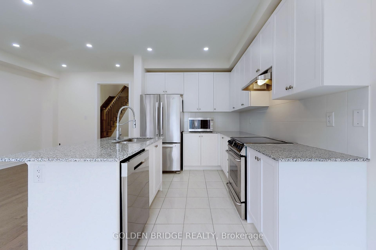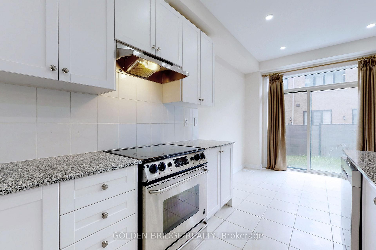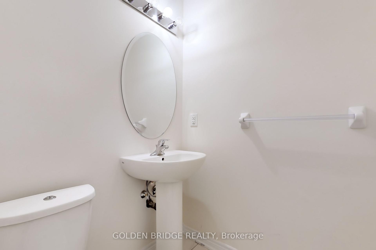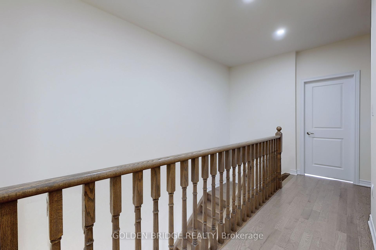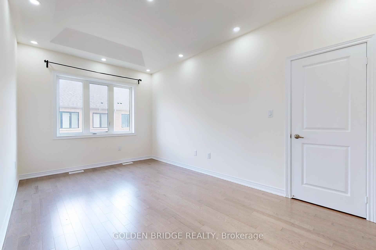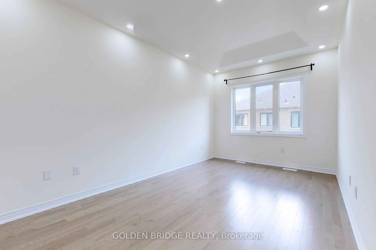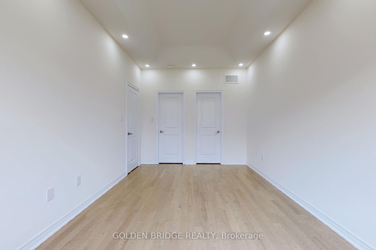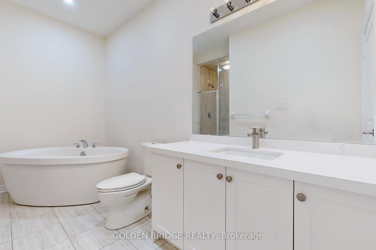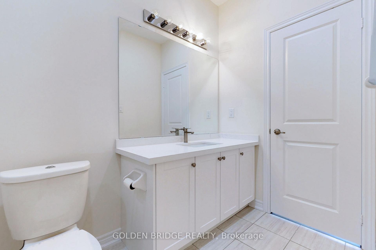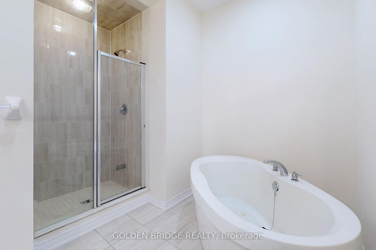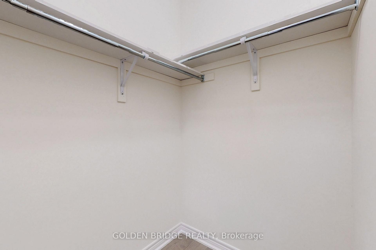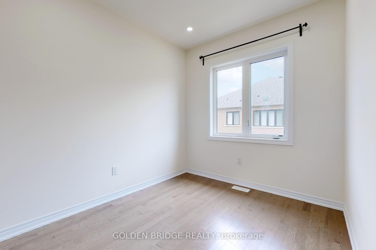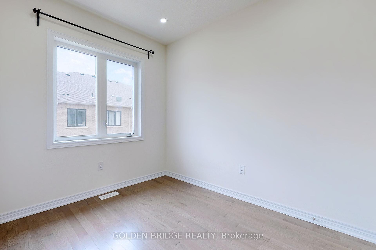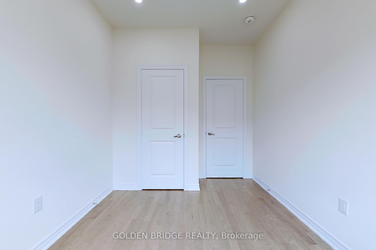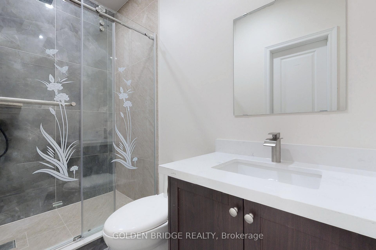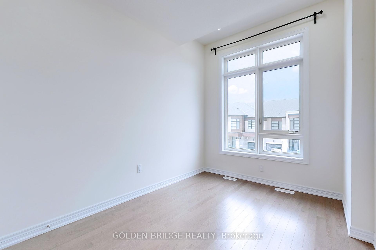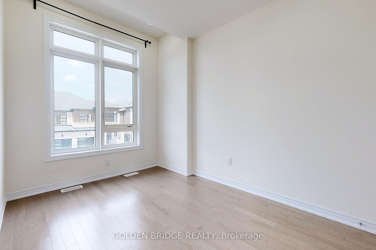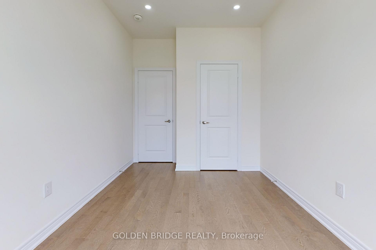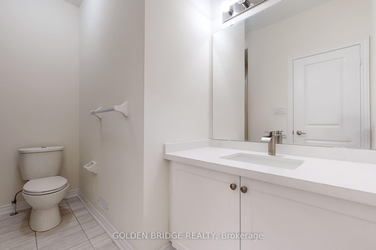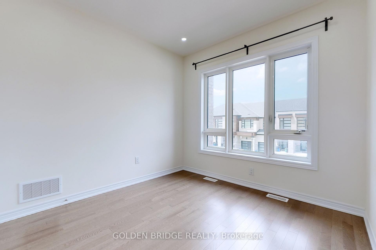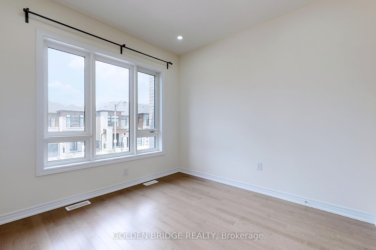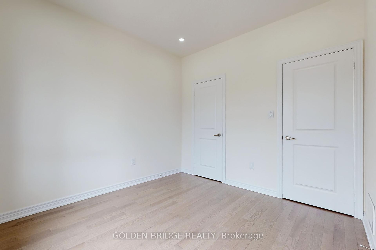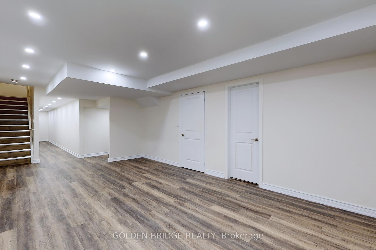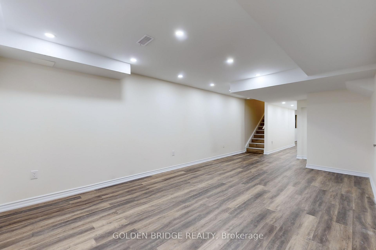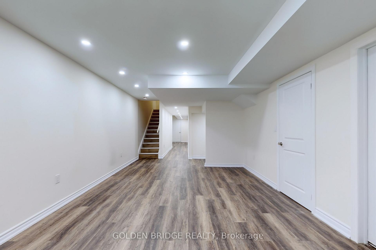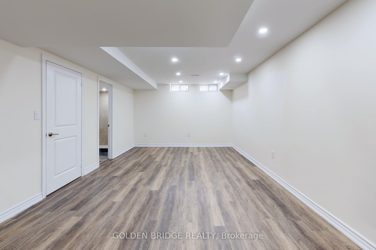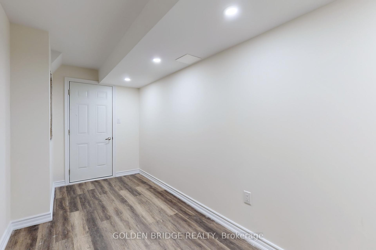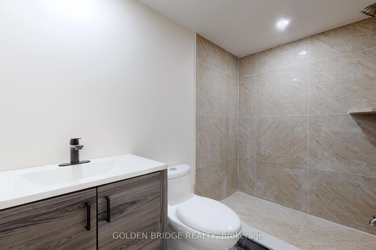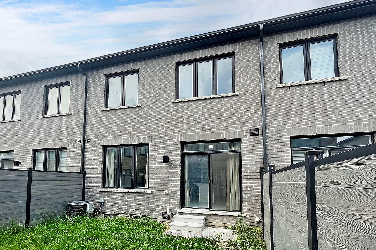$1,138,000
Available - For Sale
Listing ID: N11918996
11 Boiton St , Richmond Hill, L4S 0J2, Ontario
| Richlands community 4 Bedrooms Finished Basement Freehold Townhome At one of The Most Popular Demand Area.More than $100,000 spent on upgrades. 1st And 2nd Floor Upgrade Hardwood Floor. Lots Of LED Pot Lights. Double door entrance. Stainless Steel Appliance. Master Bedroom With W/I Closet And Ensuite, Open Concept Kitchen And Family Room.Finished basement with great space. Garage direct access.Backyard fully fenced with lots of privacy.Steps To Richmond Green, Costco, Home Depot And Banks, Restaurants.Close To Hwy 404. |
| Price | $1,138,000 |
| Taxes: | $5414.23 |
| Address: | 11 Boiton St , Richmond Hill, L4S 0J2, Ontario |
| Lot Size: | 20.03 x 86.12 (Feet) |
| Directions/Cross Streets: | Elgin Mills / Leslie Street |
| Rooms: | 7 |
| Rooms +: | 1 |
| Bedrooms: | 4 |
| Bedrooms +: | |
| Kitchens: | 1 |
| Family Room: | Y |
| Basement: | Finished |
| Property Type: | Att/Row/Twnhouse |
| Style: | 2-Storey |
| Exterior: | Brick |
| Garage Type: | Attached |
| (Parking/)Drive: | Private |
| Drive Parking Spaces: | 1 |
| Pool: | None |
| Fireplace/Stove: | Y |
| Heat Source: | Gas |
| Heat Type: | Forced Air |
| Central Air Conditioning: | Central Air |
| Central Vac: | N |
| Sewers: | Sewers |
| Water: | Municipal |
$
%
Years
This calculator is for demonstration purposes only. Always consult a professional
financial advisor before making personal financial decisions.
| Although the information displayed is believed to be accurate, no warranties or representations are made of any kind. |
| GOLDEN BRIDGE REALTY |
|
|

Dir:
1-866-382-2968
Bus:
416-548-7854
Fax:
416-981-7184
| Book Showing | Email a Friend |
Jump To:
At a Glance:
| Type: | Freehold - Att/Row/Twnhouse |
| Area: | York |
| Municipality: | Richmond Hill |
| Neighbourhood: | Rural Richmond Hill |
| Style: | 2-Storey |
| Lot Size: | 20.03 x 86.12(Feet) |
| Tax: | $5,414.23 |
| Beds: | 4 |
| Baths: | 5 |
| Fireplace: | Y |
| Pool: | None |
Locatin Map:
Payment Calculator:
- Color Examples
- Green
- Black and Gold
- Dark Navy Blue And Gold
- Cyan
- Black
- Purple
- Gray
- Blue and Black
- Orange and Black
- Red
- Magenta
- Gold
- Device Examples

