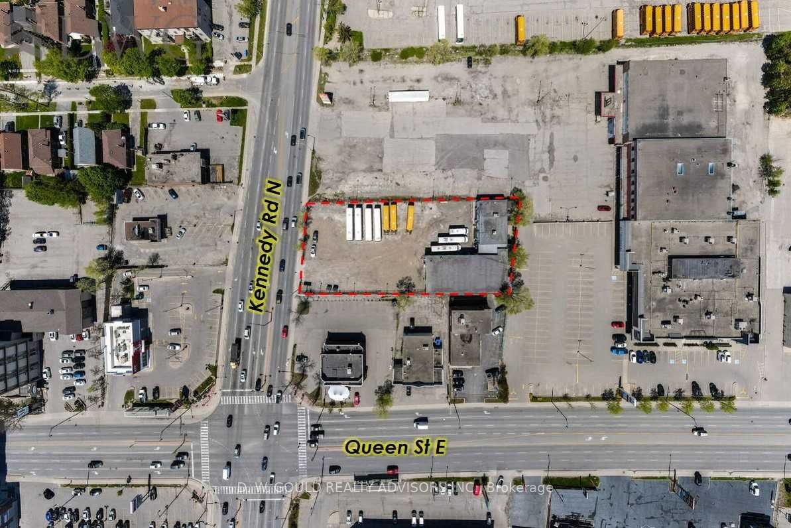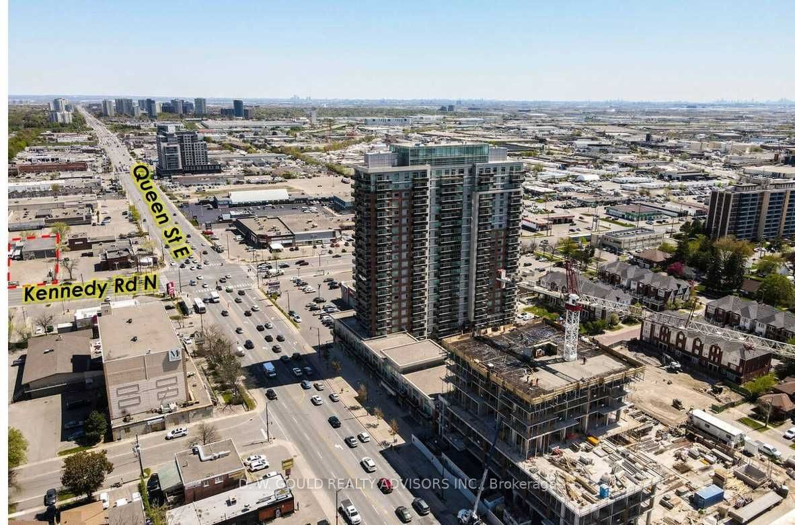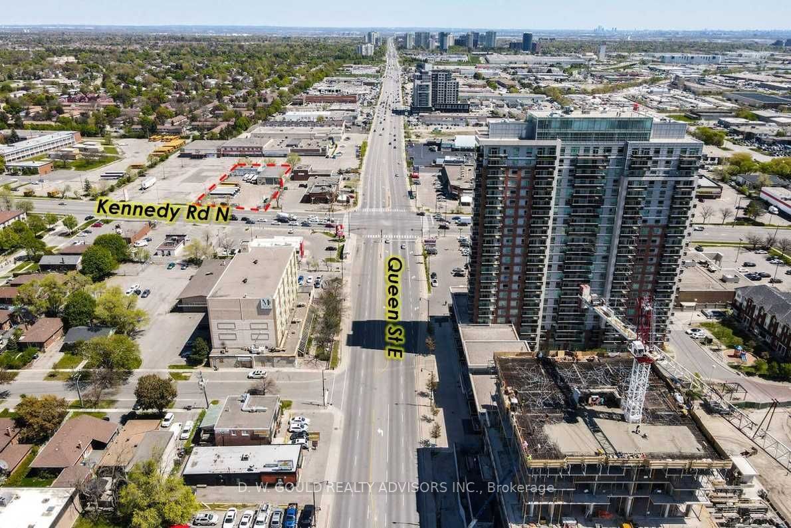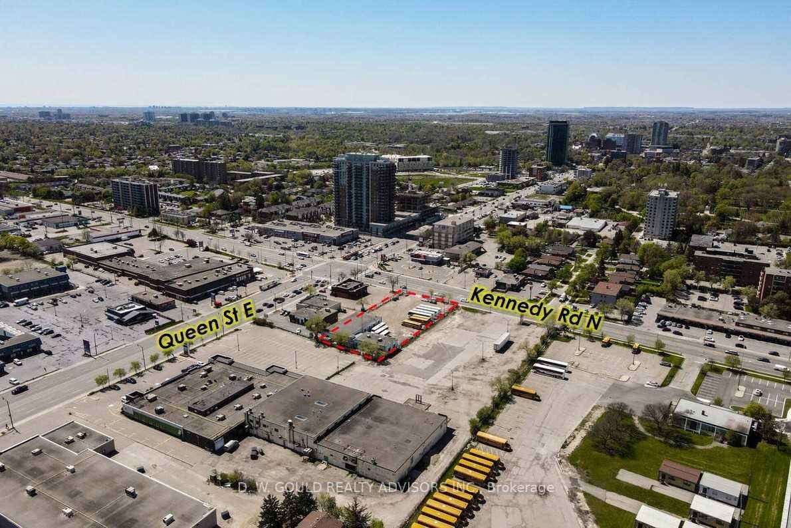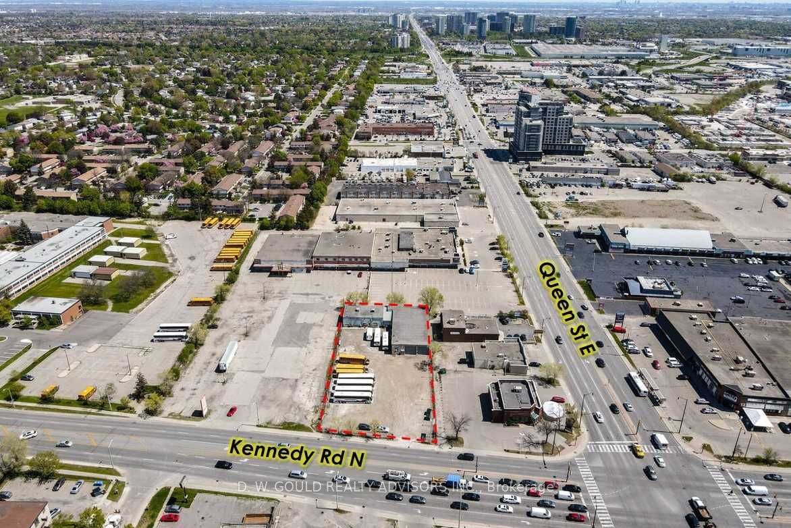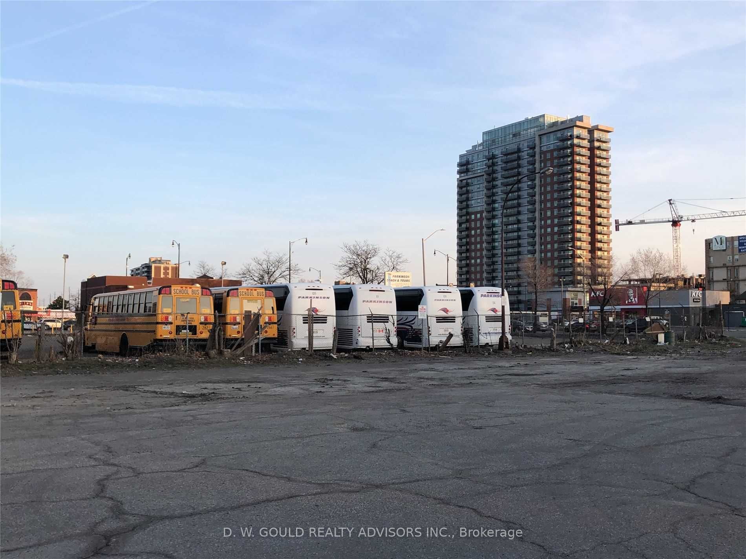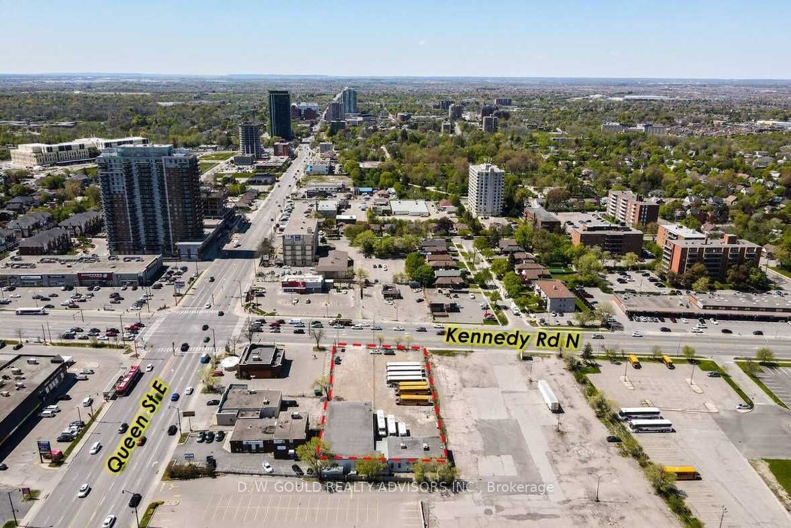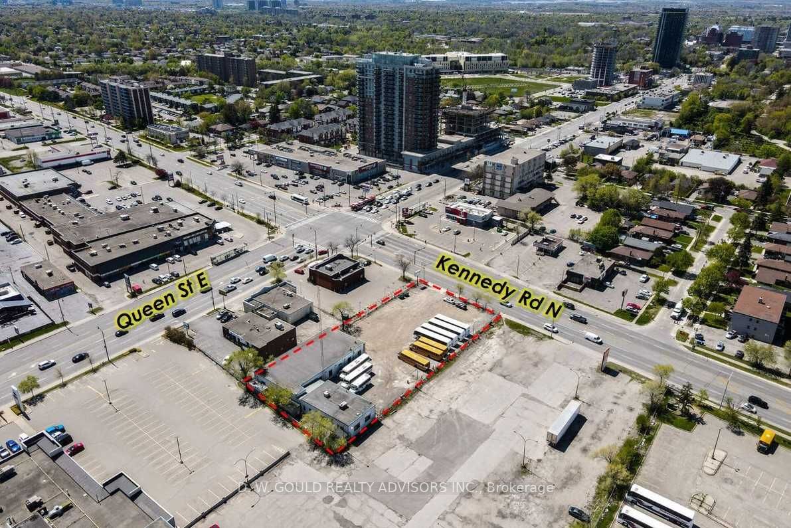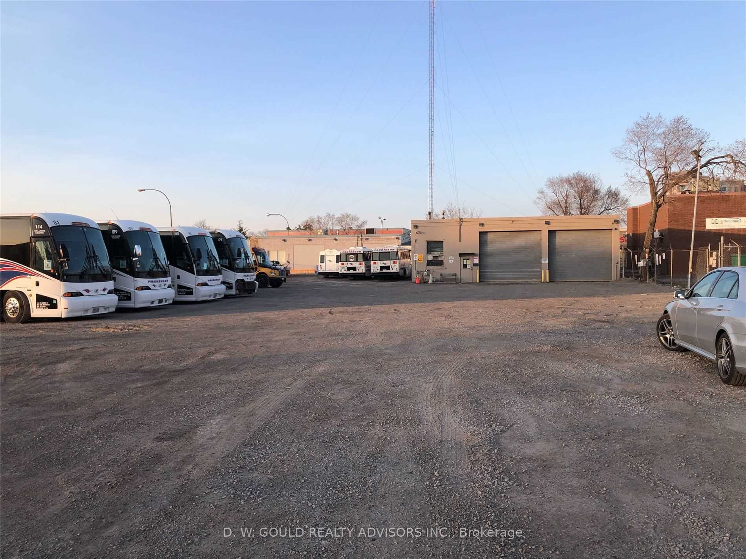$5,650,000
Available - For Sale
Listing ID: W5191615
10 Kennedy Rd North , Brampton, L6V 1X4, Ontario
| +/- 0.80 Acres +/- 7,711 Sf Building, Re-Development Site / Former Bus Garage For Sale. Kennedy & Queen Location. Possible Future Residential High-Rise Re-Development. Near Public Transit. Proposed Rapid Transit At The Corner. Adjacent To Queen St. Corridor. City Is Supportive Of 5 Times Coverage, More May Be Possible. Planner engaged and work in process. Lots Of Amenities Nearby. Easy Access To Hwy 401 & 407. |
| Extras: Electronic Brochure With Photos, Details And Zoning Available Upon Request. |
| Price | $5,650,000 |
| Taxes: | $46100.19 |
| Tax Type: | Annual |
| Assessment: | $2325000 |
| Assessment Year: | 2021 |
| Occupancy by: | Owner |
| Address: | 10 Kennedy Rd North , Brampton, L6V 1X4, Ontario |
| Postal Code: | L6V 1X4 |
| Province/State: | Ontario |
| Legal Description: | Con 2 Ehs Pt Lot 6 |
| Directions/Cross Streets: | Kennedy Rd N & Queen St E |
| Category: | Multi-Use |
| Use: | Automotive Related |
| Building Percentage: | Y |
| Total Area: | 7711.00 |
| Total Area Code: | Sq Ft |
| Office/Appartment Area: | 5 |
| Office/Appartment Area Code: | % |
| Industrial Area: | 95 |
| Office/Appartment Area Code: | % |
| Retail Area: | 0 |
| Retail Area Code: | % |
| Area Influences: | Major Highway Public Transit |
| Sprinklers: | N |
| Rail: | N |
| Crane: | N |
| Soil Test: | Envirn Audit |
| Clear Height Feet: | 13 |
| Truck Level Shipping Doors #: | 0 |
| Double Man Shipping Doors #: | 0 |
| Drive-In Level Shipping Doors #: | 3 |
| Grade Level Shipping Doors #: | 0 |
| Heat Type: | Gas Forced Air Open |
| Central Air Conditioning: | Part |
| Elevator Lift: | None |
| Sewers: | San+Storm |
| Water: | Municipal |
$
%
Years
This calculator is for demonstration purposes only. Always consult a professional
financial advisor before making personal financial decisions.
| Although the information displayed is believed to be accurate, no warranties or representations are made of any kind. |
| D. W. GOULD REALTY ADVISORS INC., BROKERAGE |
|
|

Dir:
1-866-382-2968
Bus:
416-548-7854
Fax:
416-981-7184
| Virtual Tour | Book Showing | Email a Friend |
Jump To:
At a Glance:
| Type: | Com - Commercial/Retail |
| Area: | Peel |
| Municipality: | Brampton |
| Neighbourhood: | Queen Street Corridor |
| Tax: | $46,100.19 |
Locatin Map:
Payment Calculator:
- Color Examples
- Green
- Black and Gold
- Dark Navy Blue And Gold
- Cyan
- Black
- Purple
- Gray
- Blue and Black
- Orange and Black
- Red
- Magenta
- Gold
- Device Examples

