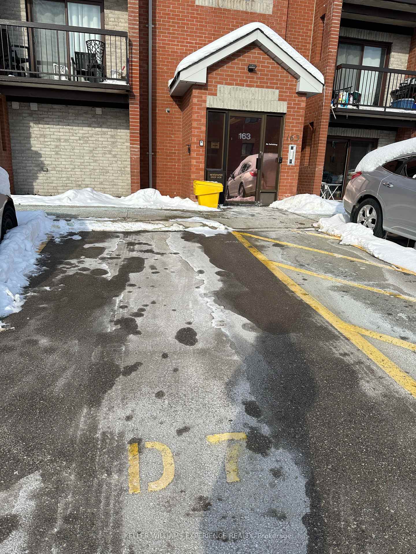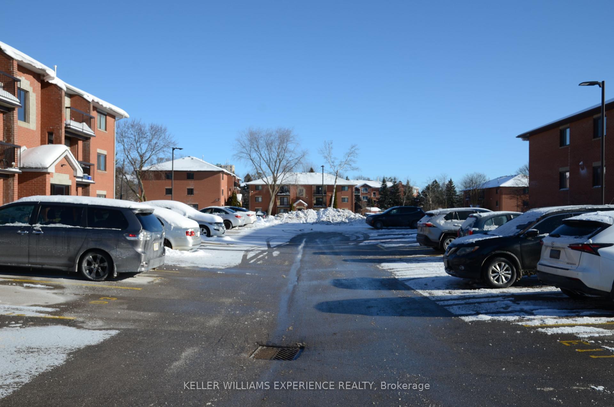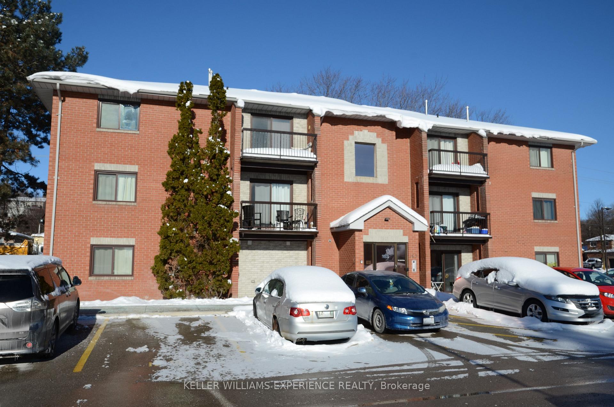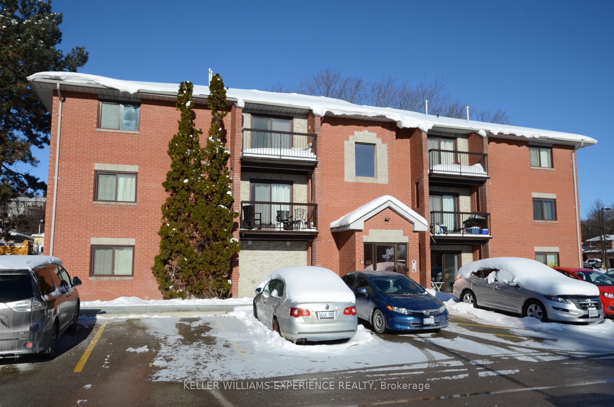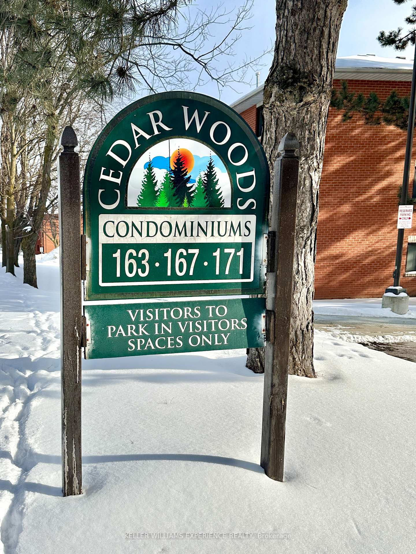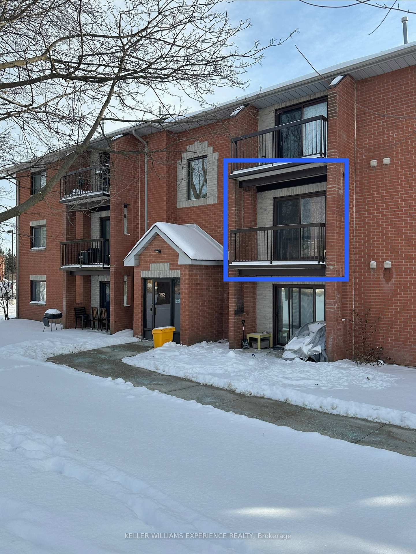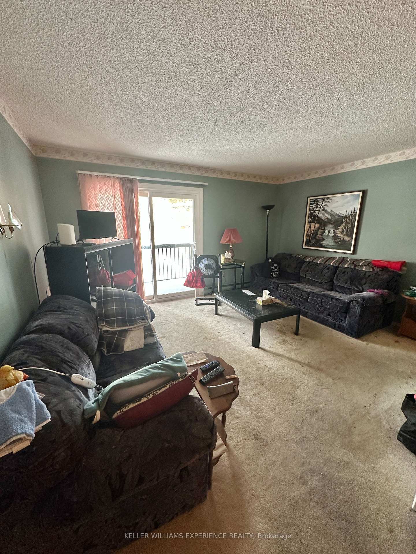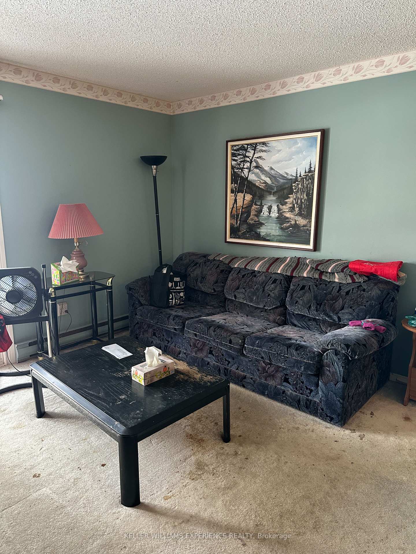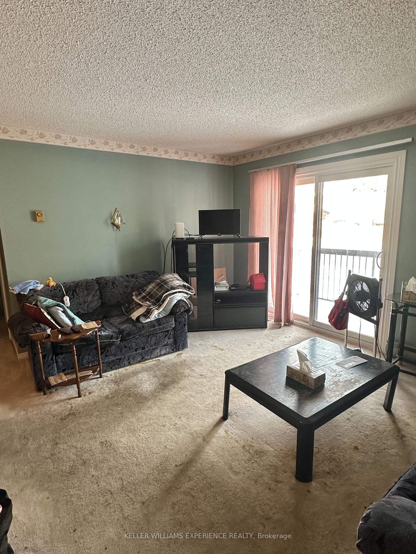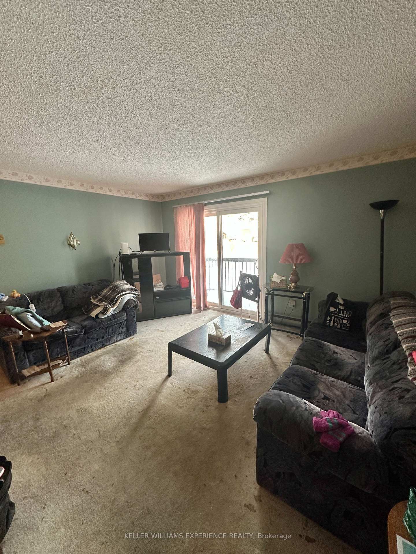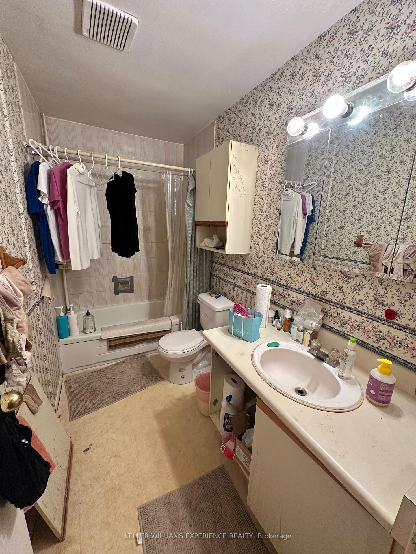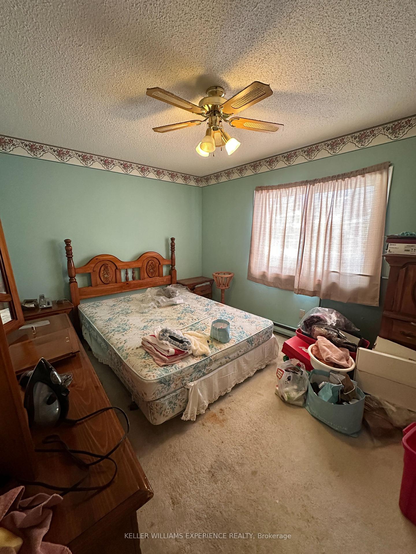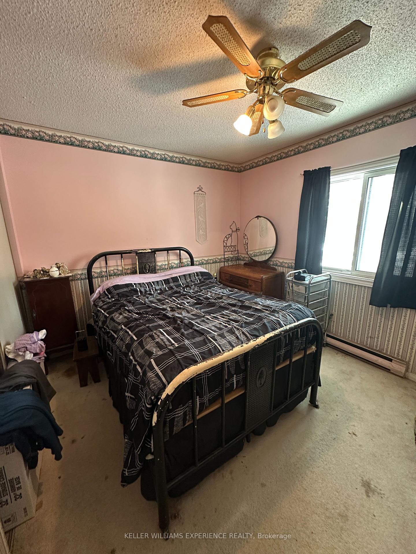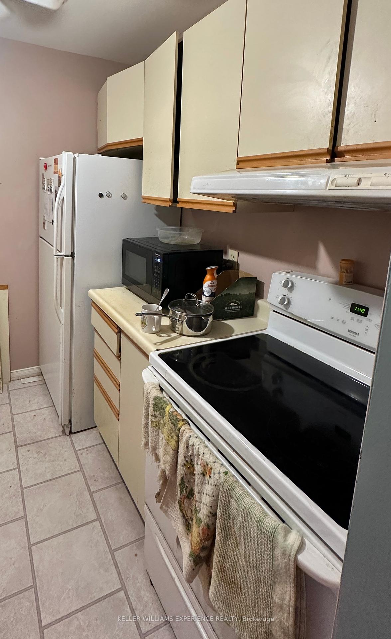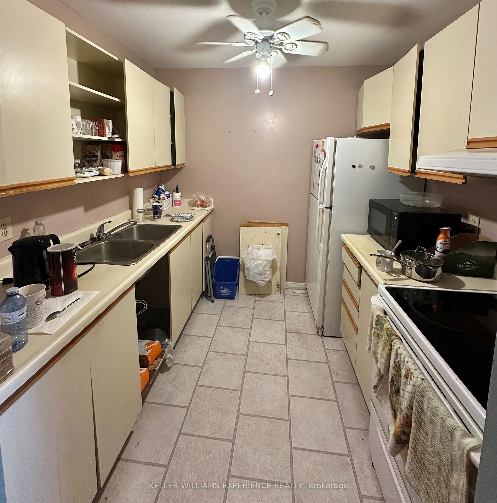$339,900
Available - For Sale
Listing ID: S11917773
163 Edgehill Dr , Unit D7, Barrie, L4N 1L9, Ontario
| Fixer-Upper opportunity ideal for a buyer/investor/contractor looking to see this unit's full potential. Discover this 2-bedroom, 1-bath condo in Cedar Woods Condominiums, conveniently set in the heart of Barrie. Just minutes from Highway 400, shopping, restaurants, and more, this unit is perfect for those seeking a central location with easy access to everything the city has to offer. This 2nd floor unit has 2 good sized bedrooms and open concept living/dining room with a walk-out onto balcony, perfect for bistro set or BBQ. Benefits from a prime parking space location right outside the front door. Whether you're a first-time buyer, downsizer, or investor, this property presents an excellent opportunity. Being sold "as is," it offers plenty of potential to customize and make it your own. Don't miss out! |
| Price | $339,900 |
| Taxes: | $1962.46 |
| Assessment: | $145000 |
| Assessment Year: | 2025 |
| Maintenance Fee: | 639.65 |
| Address: | 163 Edgehill Dr , Unit D7, Barrie, L4N 1L9, Ontario |
| Province/State: | Ontario |
| Condo Corporation No | SCC |
| Level | 2 |
| Unit No | 5 |
| Directions/Cross Streets: | Hwy 400 to Dunlop St, Straight on Cedar Pointe Dr, L on Edgehill Dr |
| Rooms: | 5 |
| Rooms +: | 0 |
| Bedrooms: | 2 |
| Bedrooms +: | 0 |
| Kitchens: | 1 |
| Kitchens +: | 0 |
| Family Room: | N |
| Basement: | None |
| Approximatly Age: | 31-50 |
| Property Type: | Condo Apt |
| Style: | Apartment |
| Exterior: | Brick |
| Garage Type: | None |
| Garage(/Parking)Space: | 0.00 |
| Drive Parking Spaces: | 1 |
| Park #1 | |
| Parking Spot: | D7 |
| Parking Type: | Exclusive |
| Legal Description: | Ground |
| Exposure: | W |
| Balcony: | Open |
| Locker: | None |
| Pet Permited: | Restrict |
| Retirement Home: | N |
| Approximatly Age: | 31-50 |
| Approximatly Square Footage: | 800-899 |
| Building Amenities: | Bbqs Allowed, Visitor Parking |
| Property Features: | Grnbelt/Cons, Park, Public Transit, School, School Bus Route |
| Maintenance: | 639.65 |
| Water Included: | Y |
| Cabel TV Included: | Y |
| Common Elements Included: | Y |
| Parking Included: | Y |
| Condo Tax Included: | Y |
| Building Insurance Included: | Y |
| Fireplace/Stove: | N |
| Heat Source: | Electric |
| Heat Type: | Baseboard |
| Central Air Conditioning: | None |
| Central Vac: | N |
| Elevator Lift: | N |
$
%
Years
This calculator is for demonstration purposes only. Always consult a professional
financial advisor before making personal financial decisions.
| Although the information displayed is believed to be accurate, no warranties or representations are made of any kind. |
| KELLER WILLIAMS EXPERIENCE REALTY |
|
|

Dir:
1-866-382-2968
Bus:
416-548-7854
Fax:
416-981-7184
| Book Showing | Email a Friend |
Jump To:
At a Glance:
| Type: | Condo - Condo Apt |
| Area: | Simcoe |
| Municipality: | Barrie |
| Neighbourhood: | Letitia Heights |
| Style: | Apartment |
| Approximate Age: | 31-50 |
| Tax: | $1,962.46 |
| Maintenance Fee: | $639.65 |
| Beds: | 2 |
| Baths: | 1 |
| Fireplace: | N |
Locatin Map:
Payment Calculator:
- Color Examples
- Green
- Black and Gold
- Dark Navy Blue And Gold
- Cyan
- Black
- Purple
- Gray
- Blue and Black
- Orange and Black
- Red
- Magenta
- Gold
- Device Examples

