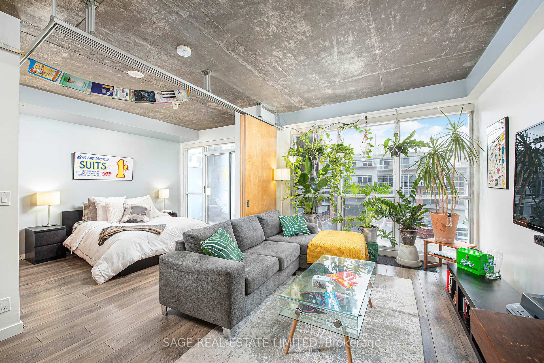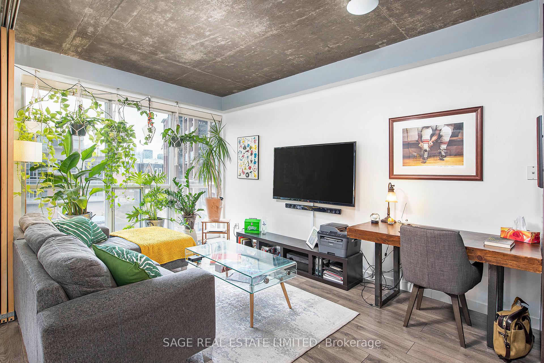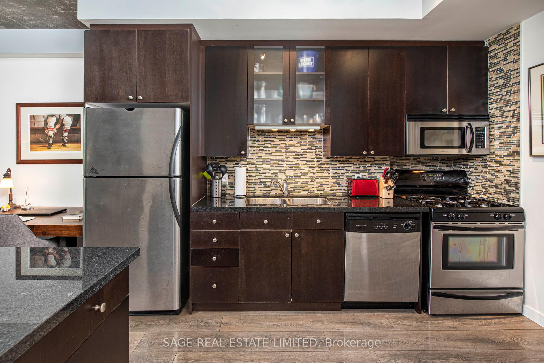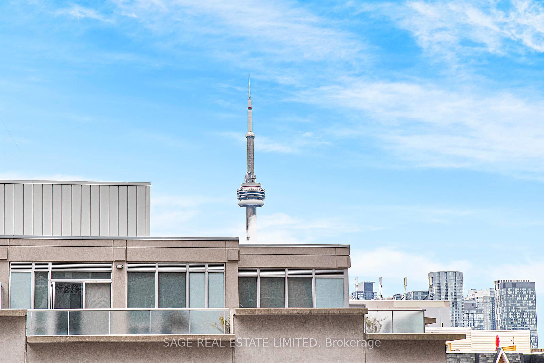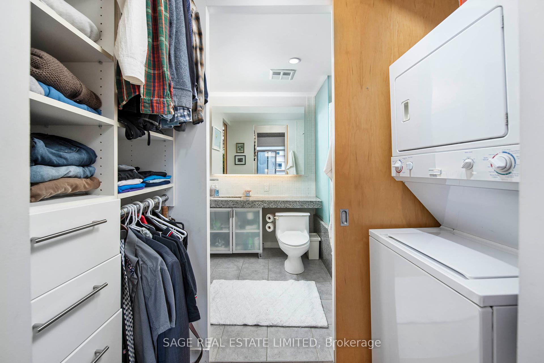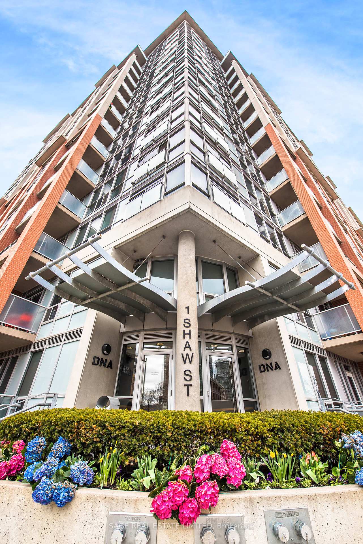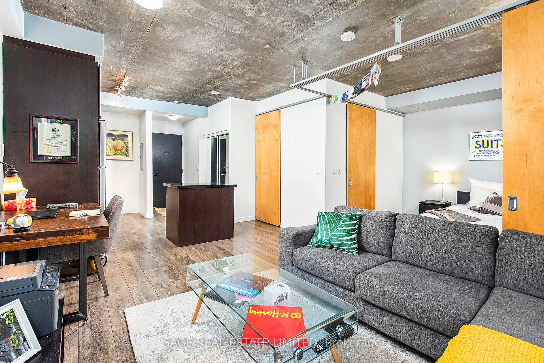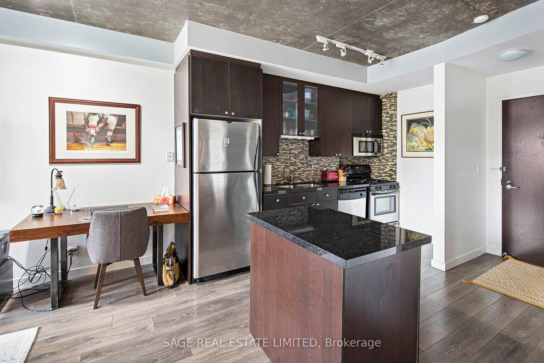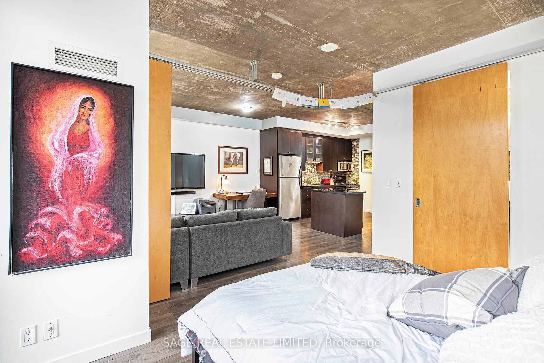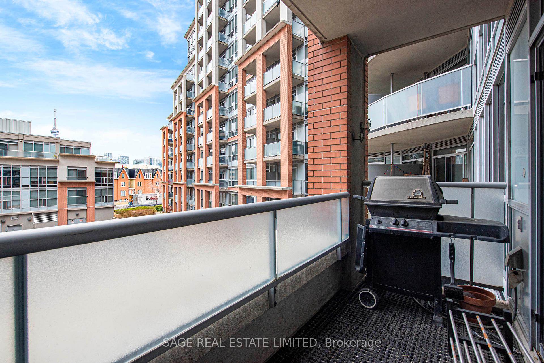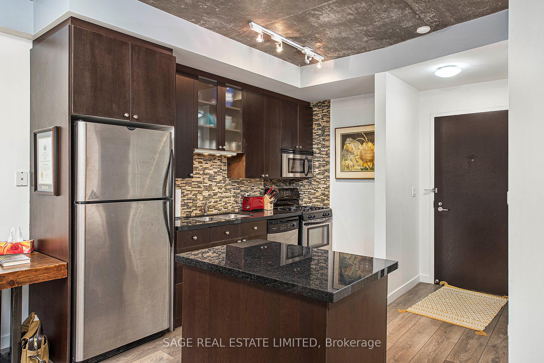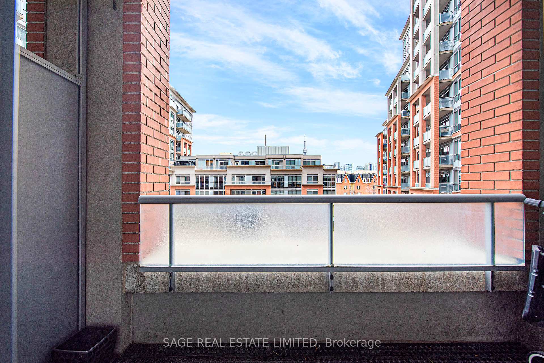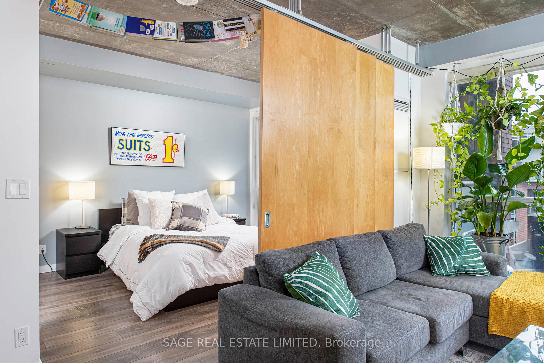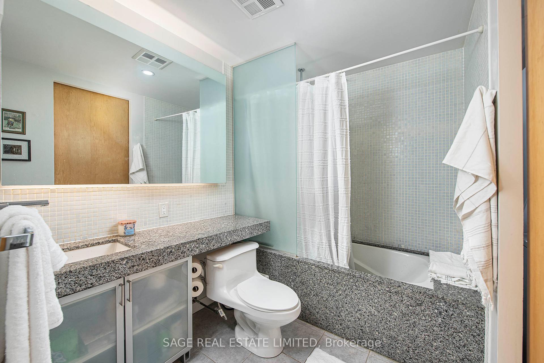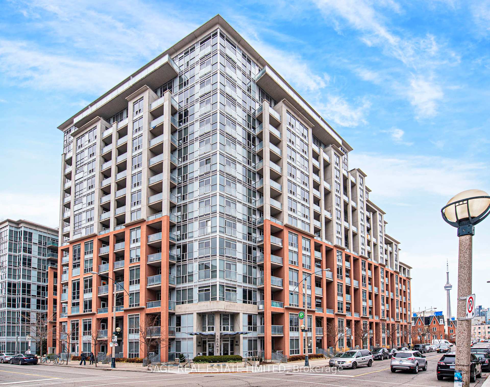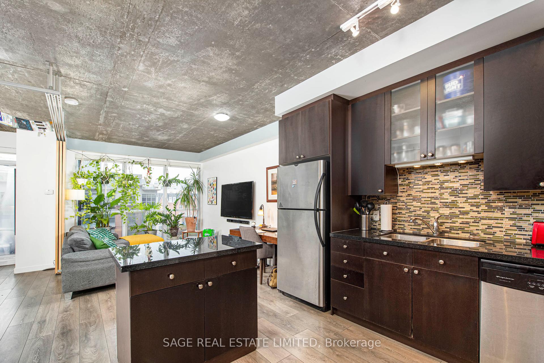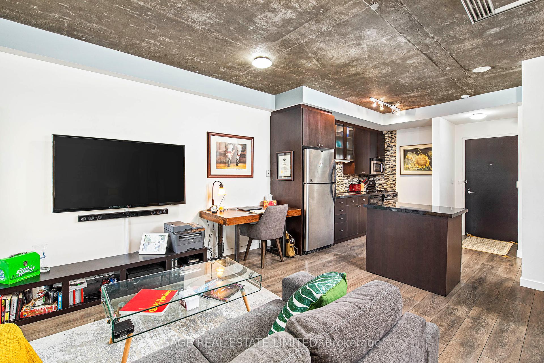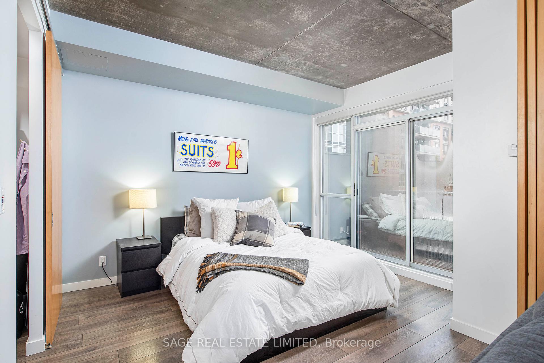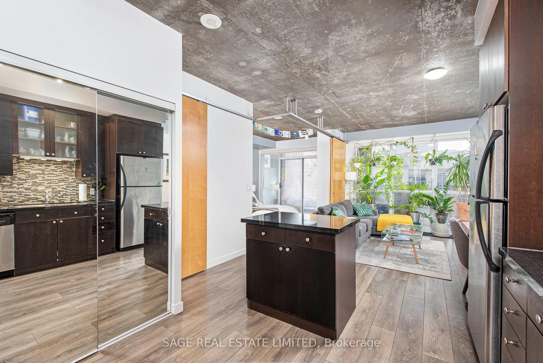$2,450
Available - For Rent
Listing ID: C11916979
1 Shaw St , Unit 328, Toronto, M6K 0A1, Ontario
| Welcome Home To DNA! This Large(Approx. 600Sqft) 1 Bedroom Loft Boasts An Open Floorplan(Great For Social Or Work From Home), 9' Ceilings, Wall-To-Wall East Facing Windows(W/Blinds), Modern Kitchen W/Granite Counters & Kitchen Island, S/S Appliances W/Gas Range, Walk-In Closet, Balcony W/BBQ, Bath W/Soaker Tub, & Parking. Enjoy Great On-Site Amenities & Live Steps From King West, Starbucks(1 Min), Great Restaurants, Queen West, Grocery, TTC, Liberty Village & Gardiner Expressway. |
| Price | $2,450 |
| Address: | 1 Shaw St , Unit 328, Toronto, M6K 0A1, Ontario |
| Province/State: | Ontario |
| Condo Corporation No | TSCC |
| Level | 3 |
| Unit No | 28 |
| Directions/Cross Streets: | King & Shaw |
| Rooms: | 4 |
| Bedrooms: | 1 |
| Bedrooms +: | |
| Kitchens: | 1 |
| Family Room: | N |
| Basement: | None |
| Furnished: | Part |
| Property Type: | Condo Apt |
| Style: | Loft |
| Exterior: | Concrete |
| Garage Type: | Underground |
| Garage(/Parking)Space: | 1.00 |
| Drive Parking Spaces: | 1 |
| Park #1 | |
| Parking Spot: | 268 |
| Parking Type: | Owned |
| Legal Description: | C / 2 |
| Exposure: | E |
| Balcony: | Open |
| Locker: | None |
| Pet Permited: | Restrict |
| Approximatly Square Footage: | 500-599 |
| Building Amenities: | Bbqs Allowed, Concierge, Exercise Room, Gym, Rooftop Deck/Garden, Visitor Parking |
| Property Features: | Park, Public Transit |
| CAC Included: | Y |
| Water Included: | Y |
| Common Elements Included: | Y |
| Heat Included: | Y |
| Parking Included: | Y |
| Building Insurance Included: | Y |
| Fireplace/Stove: | N |
| Heat Source: | Gas |
| Heat Type: | Forced Air |
| Central Air Conditioning: | Central Air |
| Central Vac: | N |
| Ensuite Laundry: | Y |
| Although the information displayed is believed to be accurate, no warranties or representations are made of any kind. |
| SAGE REAL ESTATE LIMITED |
|
|

Dir:
1-866-382-2968
Bus:
416-548-7854
Fax:
416-981-7184
| Book Showing | Email a Friend |
Jump To:
At a Glance:
| Type: | Condo - Condo Apt |
| Area: | Toronto |
| Municipality: | Toronto |
| Neighbourhood: | Niagara |
| Style: | Loft |
| Beds: | 1 |
| Baths: | 1 |
| Garage: | 1 |
| Fireplace: | N |
Locatin Map:
- Color Examples
- Green
- Black and Gold
- Dark Navy Blue And Gold
- Cyan
- Black
- Purple
- Gray
- Blue and Black
- Orange and Black
- Red
- Magenta
- Gold
- Device Examples

