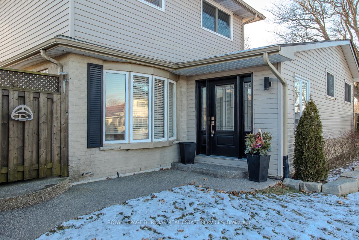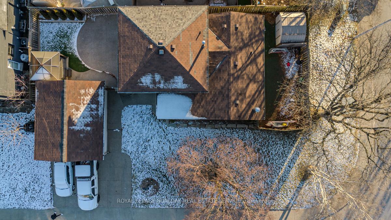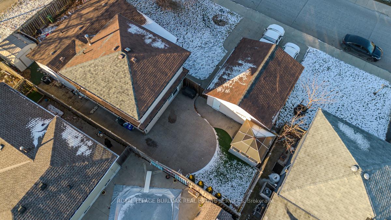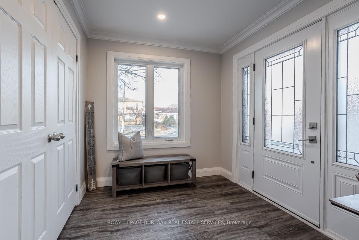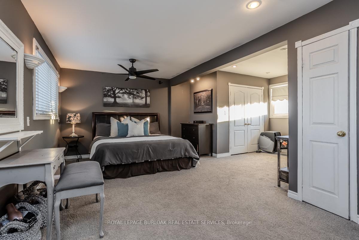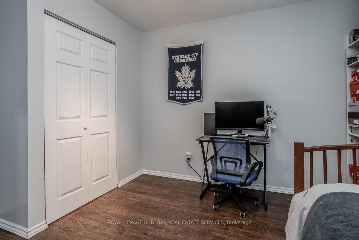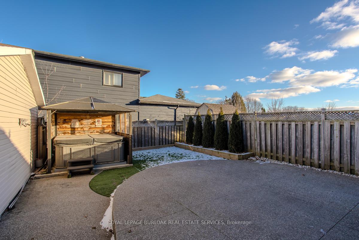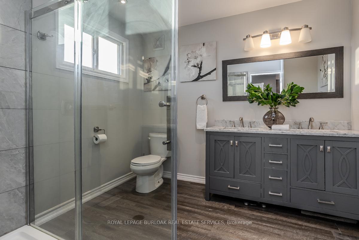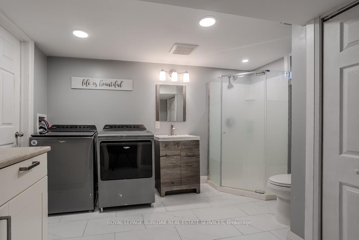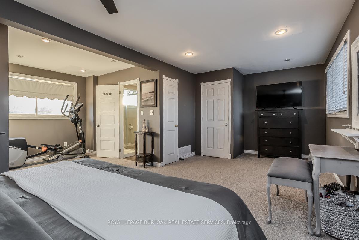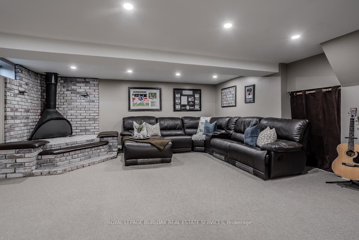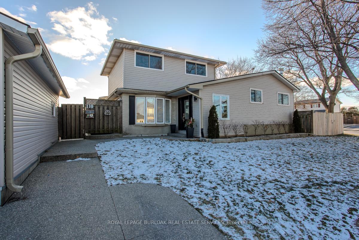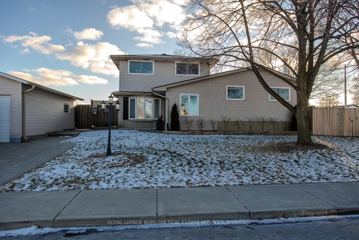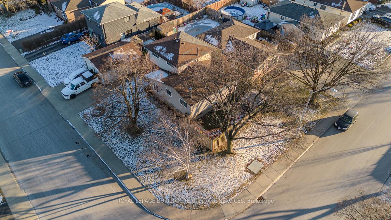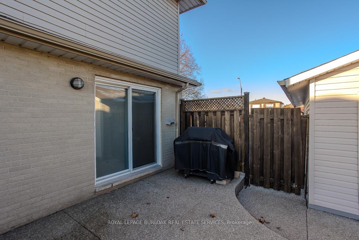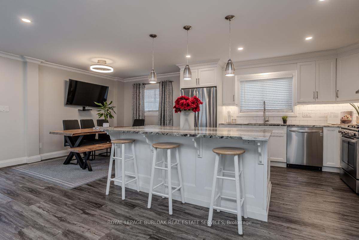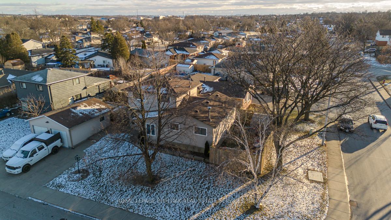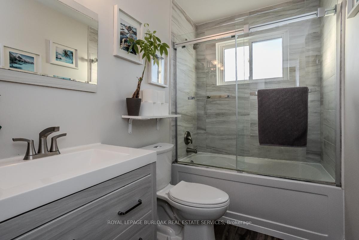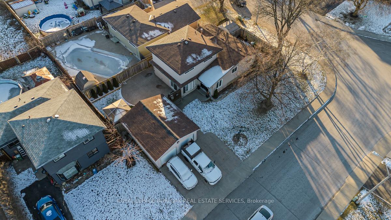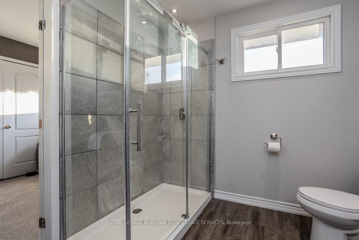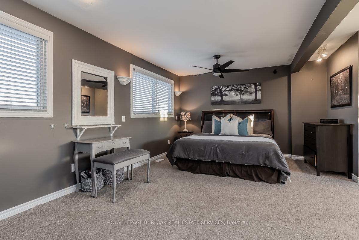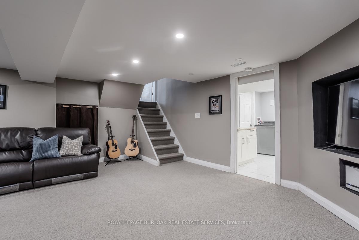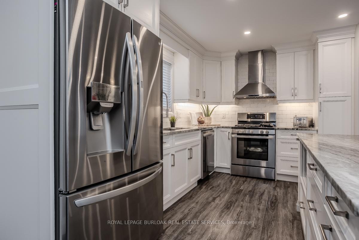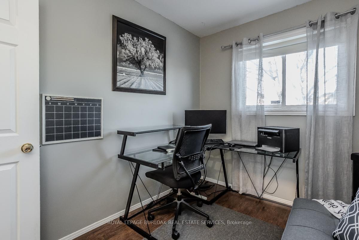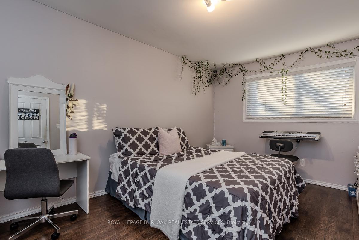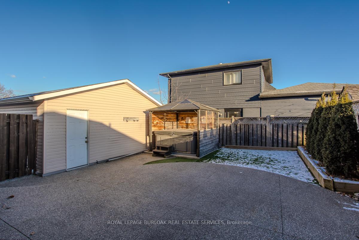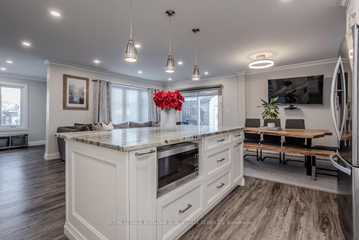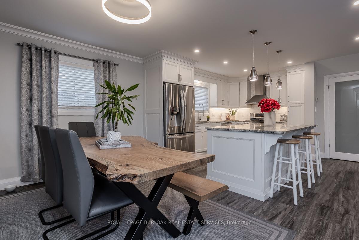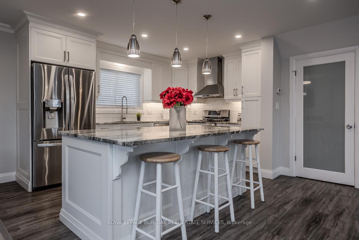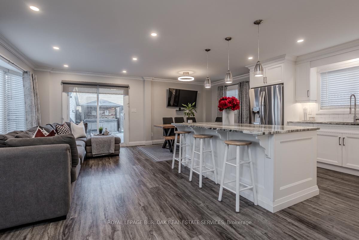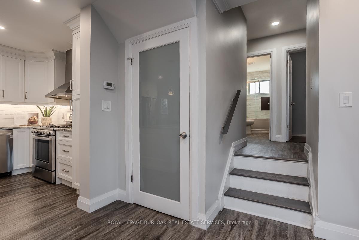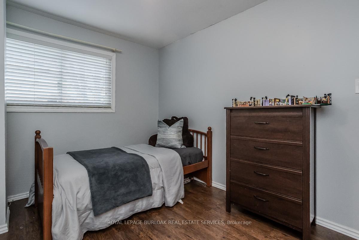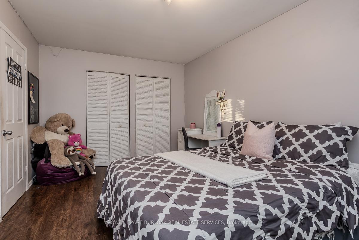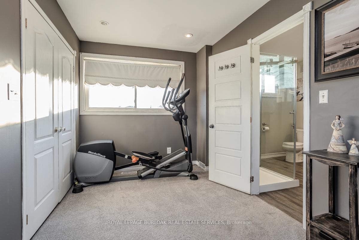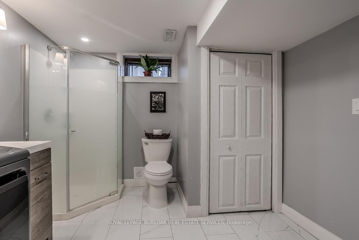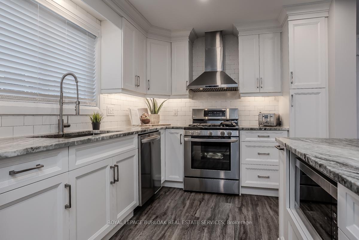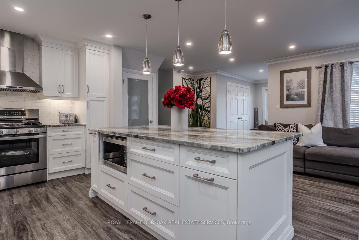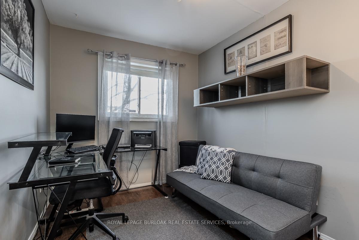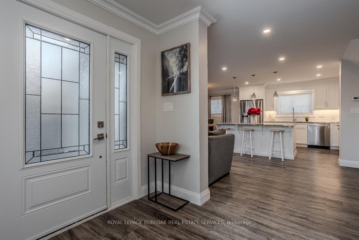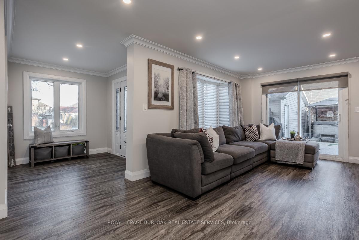$799,900
Available - For Sale
Listing ID: X11918316
110 Billington Cres , Hamilton, L8T 4R1, Ontario
| Discover this stunning family home on a huge corner lot in a pride-filled neighborhood, close to top-rated schools and shopping! Offering 2238 SF of total finished living space, this home combines modern upgrades with timeless charm. The expanded main entrance (2020) welcomes you with a front closet featuring auto lighting. The main floor renovation (2020) boasts upgraded laminate, designer lighting, and pot lights with dimmers. The open-concept eat-in kitchen shines with SS appliances (2020), granite countertops, an oversized island with USB plugs, a gas stove, subway tile backsplash, crown molding, and undermount lighting. Sliding doors lead to a backyard oasis featuring artificial turf, a large patio, BBQ area, and hot tub (as-is) with pergola. The uppermost level offers a huge primary bedroom with a walk-in closet and luxurious 4-piece ensuite with quartz countertops and double vanity, plus 3 additional bedrooms and a renovated 4-piece bath. The finished lower level includes a cozy recreation room, a 3-piece bath / laundry room with ample storage. Notable updates: Double car garage with electrical panel (2020), air conditioner (2017), upgraded insulation, hardwired smoke/CO detectors, and more. This is a must-see home with style, function, and family-friendly features! |
| Price | $799,900 |
| Taxes: | $5255.00 |
| Address: | 110 Billington Cres , Hamilton, L8T 4R1, Ontario |
| Lot Size: | 64.56 x 100.00 (Feet) |
| Acreage: | < .50 |
| Directions/Cross Streets: | Upper Ottawa Street to Larch Street to Billington Crescent |
| Rooms: | 6 |
| Rooms +: | 1 |
| Bedrooms: | 4 |
| Bedrooms +: | 0 |
| Kitchens: | 1 |
| Kitchens +: | 0 |
| Family Room: | Y |
| Basement: | Finished |
| Property Type: | Detached |
| Style: | Sidesplit 4 |
| Exterior: | Brick, Vinyl Siding |
| Garage Type: | Detached |
| Drive Parking Spaces: | 3 |
| Pool: | None |
| Other Structures: | Garden Shed |
| Approximatly Square Footage: | 1500-2000 |
| Property Features: | Fenced Yard, Level, Place Of Worship, Public Transit, School |
| Fireplace/Stove: | N |
| Heat Source: | Gas |
| Heat Type: | Forced Air |
| Central Air Conditioning: | Central Air |
| Central Vac: | N |
| Laundry Level: | Lower |
| Elevator Lift: | N |
| Sewers: | Sewers |
| Water: | Municipal |
| Utilities-Cable: | A |
| Utilities-Hydro: | Y |
| Utilities-Gas: | Y |
| Utilities-Telephone: | A |
$
%
Years
This calculator is for demonstration purposes only. Always consult a professional
financial advisor before making personal financial decisions.
| Although the information displayed is believed to be accurate, no warranties or representations are made of any kind. |
| ROYAL LEPAGE BURLOAK REAL ESTATE SERVICES |
|
|

Dir:
1-866-382-2968
Bus:
416-548-7854
Fax:
416-981-7184
| Virtual Tour | Book Showing | Email a Friend |
Jump To:
At a Glance:
| Type: | Freehold - Detached |
| Area: | Hamilton |
| Municipality: | Hamilton |
| Neighbourhood: | Berrisfield |
| Style: | Sidesplit 4 |
| Lot Size: | 64.56 x 100.00(Feet) |
| Tax: | $5,255 |
| Beds: | 4 |
| Baths: | 3 |
| Fireplace: | N |
| Pool: | None |
Locatin Map:
Payment Calculator:
- Color Examples
- Green
- Black and Gold
- Dark Navy Blue And Gold
- Cyan
- Black
- Purple
- Gray
- Blue and Black
- Orange and Black
- Red
- Magenta
- Gold
- Device Examples

